Idées déco d'escaliers avec des contremarches en bois
Trier par :
Budget
Trier par:Populaires du jour
81 - 100 sur 44 580 photos

Converted a tired two-flat into a transitional single family home. The very narrow staircase was converted to an ample, bright u-shape staircase, the first floor and basement were opened for better flow, the existing second floor bedrooms were reconfigured and the existing second floor kitchen was converted to a master bath. A new detached garage was added in the back of the property.
Architecture and photography by Omar Gutiérrez, Architect
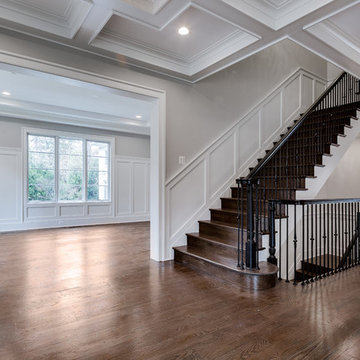
MPI 360
Idées déco pour un escalier classique en L de taille moyenne avec des marches en bois, des contremarches en bois et un garde-corps en matériaux mixtes.
Idées déco pour un escalier classique en L de taille moyenne avec des marches en bois, des contremarches en bois et un garde-corps en matériaux mixtes.
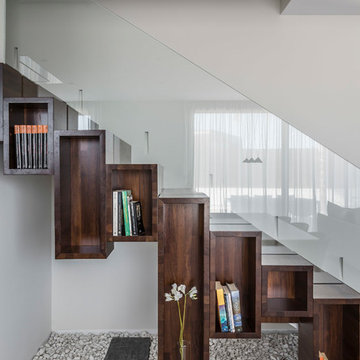
Diseño residencial finalista en los Premios Porcelanosa.
Una vivienda llena de contrastes en la que destacan la geometría y las texturas.
Fotografía: Germán Cabo

Jill Buckner Photography
At the top of our clients’ wish-list was a new staircase. To meet their needs, we selected contemporary wrought iron balusters and stained the new staircase handrails the same as the refinished wood floors. Installing a durable, synthetic carpet to withstand heavy use by their beloved dogs was a must. The result is another dramatic focal point in the home. And, replacing a never played piano with a new console table and benches to pull up at larger parties, defines the path to the upstair levels.
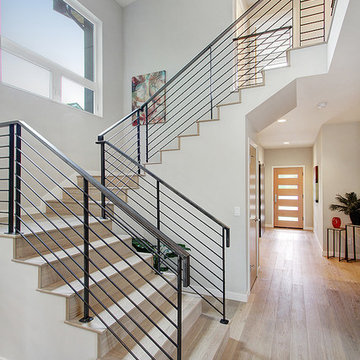
Exemple d'un escalier tendance en U avec des marches en bois, des contremarches en bois et un garde-corps en métal.
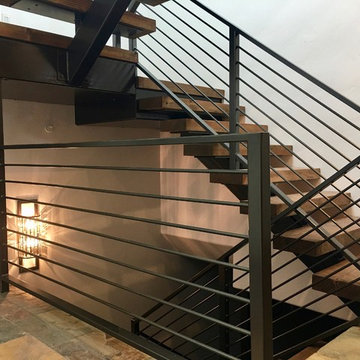
Idées déco pour un grand escalier flottant contemporain avec des marches en bois, des contremarches en bois et un garde-corps en métal.
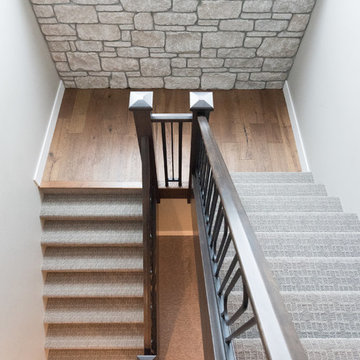
Réalisation d'un grand escalier chalet en U avec des marches en moquette, des contremarches en bois et un garde-corps en matériaux mixtes.
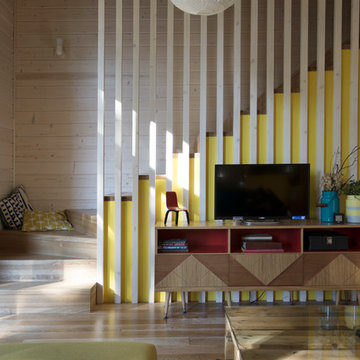
Cette image montre un escalier courbe bohème avec des marches en bois, des contremarches en bois et un garde-corps en bois.
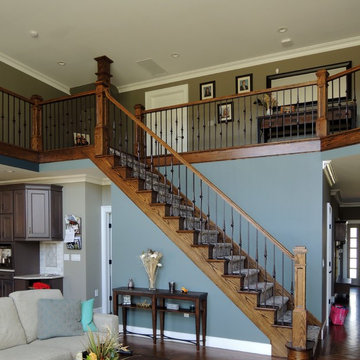
Idées déco pour un grand escalier droit craftsman avec un garde-corps en matériaux mixtes, des marches en bois et des contremarches en bois.
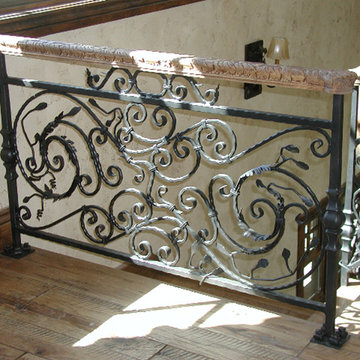
This wrought iron handrail is one of a kind. Our welding and fabrication team created the scroll work for this rail by hammering, twisting and bending the iron. The newel posts were imported from Canada, but the leaves were hand made in our shop. The newel posts and primary frame were installed prior to the scroll work; so the wood cap could be fit to our rail in preparation to be hand carved. Overall the remarkable craftsmanship that went into this handrail was one for the books.
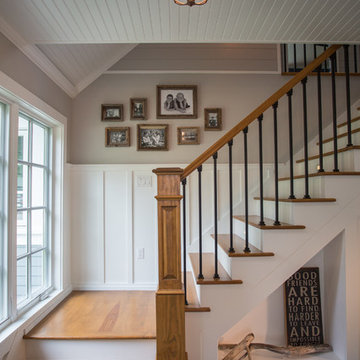
As written in Northern Home & Cottage by Elizabeth Edwards
In general, Bryan and Connie Rellinger loved the charm of the old cottage they purchased on a Crooked Lake peninsula, north of Petoskey. Specifically, however, the presence of a live-well in the kitchen (a huge cement basin with running water for keeping fish alive was right in the kitchen entryway, seriously), rickety staircase and green shag carpet, not so much. An extreme renovation was the only solution. The downside? The rebuild would have to fit into the smallish nonconforming footprint. The upside? That footprint was built when folks could place a building close enough to the water to feel like they could dive in from the house. Ahhh...
Stephanie Baldwin of Edgewater Design helped the Rellingers come up with a timeless cottage design that breathes efficiency into every nook and cranny. It also expresses the synergy of Bryan, Connie and Stephanie, who emailed each other links to products they liked throughout the building process. That teamwork resulted in an interior that sports a young take on classic cottage. Highlights include a brass sink and light fixtures, coffered ceilings with wide beadboard planks, leathered granite kitchen counters and a way-cool floor made of American chestnut planks from an old barn.
Thanks to an abundant use of windows that deliver a grand view of Crooked Lake, the home feels airy and much larger than it is. Bryan and Connie also love how well the layout functions for their family - especially when they are entertaining. The kids' bedrooms are off a large landing at the top of the stairs - roomy enough to double as an entertainment room. When the adults are enjoying cocktail hour or a dinner party downstairs, they can pull a sliding door across the kitchen/great room area to seal it off from the kids' ruckus upstairs (or vice versa!).
From its gray-shingled dormers to its sweet white window boxes, this charmer on Crooked Lake is packed with ideas!
- Jacqueline Southby Photography

Cette image montre un grand escalier minimaliste en U avec des marches en bois, des contremarches en bois et un garde-corps en verre.
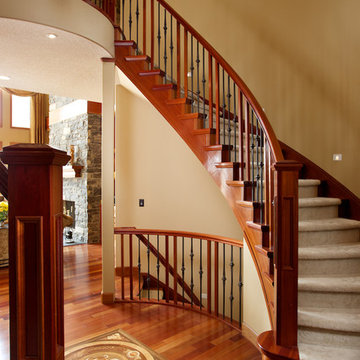
Ryan Patrick Kelly Photographs
Inspiration pour un grand escalier traditionnel en U avec des marches en moquette, des contremarches en bois et un garde-corps en matériaux mixtes.
Inspiration pour un grand escalier traditionnel en U avec des marches en moquette, des contremarches en bois et un garde-corps en matériaux mixtes.
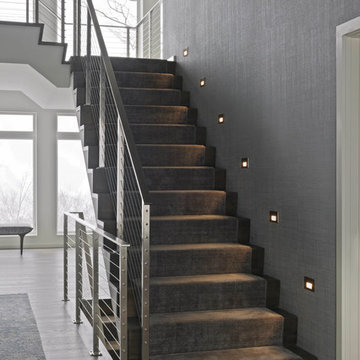
Cette image montre un escalier design en U de taille moyenne avec un garde-corps en métal, des marches en bois et des contremarches en bois.
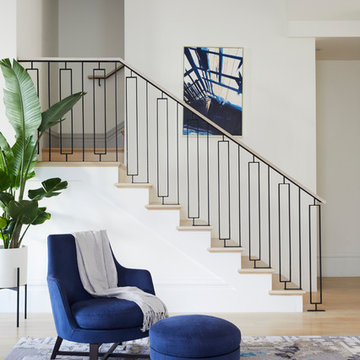
Nicole Franzen
Idées déco pour un escalier classique avec des marches en bois, des contremarches en bois et un garde-corps en métal.
Idées déco pour un escalier classique avec des marches en bois, des contremarches en bois et un garde-corps en métal.

夕景に映える街角の家|ソラに続く階段
Réalisation d'un escalier droit design de taille moyenne avec des marches en bois et des contremarches en bois.
Réalisation d'un escalier droit design de taille moyenne avec des marches en bois et des contremarches en bois.
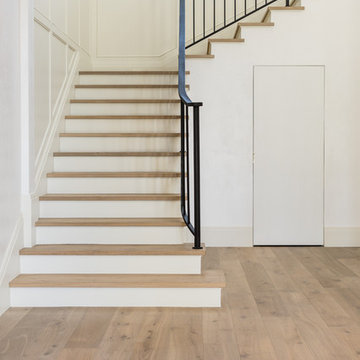
Cette image montre un escalier courbe design de taille moyenne avec des marches en métal et des contremarches en bois.
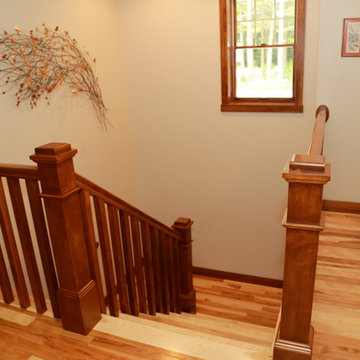
Idées déco pour un escalier craftsman en U avec des marches en bois et des contremarches en bois.
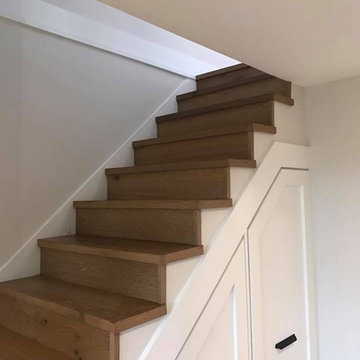
Réalisation d'un escalier droit tradition de taille moyenne avec des marches en bois et des contremarches en bois.
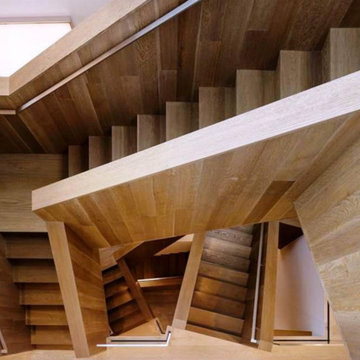
Exemple d'un très grand escalier moderne en L avec des marches en bois et des contremarches en bois.
Idées déco d'escaliers avec des contremarches en bois
5