Idées déco d'escaliers avec des contremarches en bois
Trier par :
Budget
Trier par:Populaires du jour
21 - 40 sur 44 581 photos
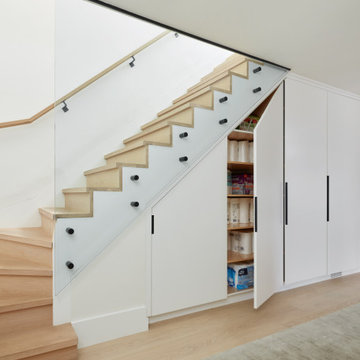
Clean, crisp, and modern under-stair built-ins. This thoughtfully designed storage solution features white slab doors and sleek black-painted integrated finger pulls that not only enhance the aesthetics of your space but also provide ease of access.
Expertly crafted to fit seamlessly under your basement staircase, these built-ins make the most of previously unused space. Their angled design allows them to snugly nestle beneath the stairs, maximizing storage capacity without compromising on style.

Storage integrated into staircase.
Réalisation d'un escalier droit marin de taille moyenne avec des marches en bois, des contremarches en bois, un garde-corps en bois et rangements.
Réalisation d'un escalier droit marin de taille moyenne avec des marches en bois, des contremarches en bois, un garde-corps en bois et rangements.

The Ross Peak Steel Stringer Stair and Railing is full of functionality and flair. Steel stringers paired with waterfall style white oak treads, with a continuous grain pattern for a seamless design. A shadow reveal lined with LED lighting follows the stairs up, illuminating the Blue Burned Fir wall. The railing is made of stainless steel posts and continuous stainless steel rod balusters. The hand railing is covered in a high quality leather and hand stitched, tying the contrasting industrial steel with the softness of the wood for a finished look. Below the stairs is the Illuminated Stair Wine Closet, that’s extenuated by stair design and carries the lighting into the space.

L'objectif de la rénovation de ce duplex était de réaménager l'espace et de créer des menuiseries sur mesure pour le rendre plus fonctionnel.
Le nouveau parquet massif en chêne naturel apporte de la chaleur dans les pièces de vie.
La nouvelle cuisine, lumineuse, s'ouvre maintenant sur le séjour. Un îlot central dinatoire a été réalisé pour plus de convivialité.
Dans la chambre parentale, nous avons conçu une tête de lit graphique en noyer qui donne du caractère à la pièce.
Esthétique et pratique, le nouvel escalier en chêne intègre des rangements astucieux !
A l'étage, la pièce maitresse du salon d'été est son meuble TV sur mesure, tout en contraste avec ses façades noires et sa niche en bois.
Le résultat : un duplex modernisé et fonctionnel !

CASA AF | AF HOUSE
Open space ingresso, scale che portano alla terrazza con nicchia per statua
Open space: entrance, wooden stairs leading to the terrace with statue niche

Skylights illuminate the curves of the spiral staircase design in Deco House.
Idée de décoration pour un escalier courbe design de taille moyenne avec des marches en bois, des contremarches en bois, un garde-corps en métal et un mur en parement de brique.
Idée de décoration pour un escalier courbe design de taille moyenne avec des marches en bois, des contremarches en bois, un garde-corps en métal et un mur en parement de brique.
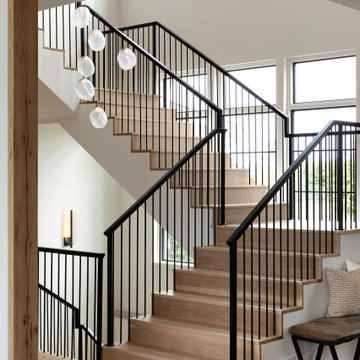
Modern staircase with Tuckborough Urban Farmhouse's modern stairs with a 20-foot cascading light fixture!
Cette photo montre un grand escalier chic avec des contremarches en bois et un garde-corps en métal.
Cette photo montre un grand escalier chic avec des contremarches en bois et un garde-corps en métal.

Aménagement d'un escalier hélicoïdal scandinave avec des marches en bois, des contremarches en bois et un garde-corps en bois.
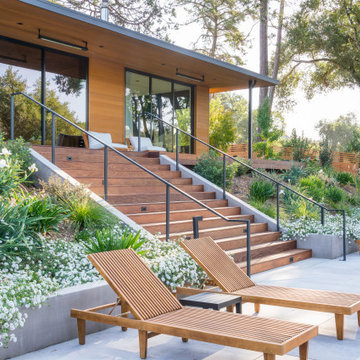
Cette image montre un grand escalier droit vintage avec des marches en bois, des contremarches en bois et un garde-corps en métal.
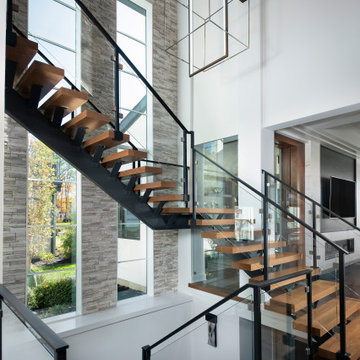
Floating Staircase of Newport home.
Inspiration pour un grand escalier flottant design avec des marches en bois, des contremarches en bois et un garde-corps en verre.
Inspiration pour un grand escalier flottant design avec des marches en bois, des contremarches en bois et un garde-corps en verre.
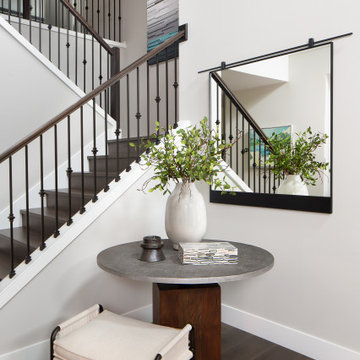
Our Bellevue studio gave this home a modern look with an industrial edge, and we used performance fabrics and durable furniture that can cater to the needs of a young family with pets.
---
Project designed by Michelle Yorke Interior Design Firm in Bellevue. Serving Redmond, Sammamish, Issaquah, Mercer Island, Kirkland, Medina, Clyde Hill, and Seattle.
For more about Michelle Yorke, click here: https://michelleyorkedesign.com/
To learn more about this project, click here:
https://michelleyorkedesign.com/project/snohomish-wa-interior-design/

Making the most of tiny spaces is our specialty. The precious real estate under the stairs was turned into a custom wine bar.
Idée de décoration pour un petit escalier vintage en bois avec des contremarches en bois et un garde-corps en métal.
Idée de décoration pour un petit escalier vintage en bois avec des contremarches en bois et un garde-corps en métal.

The custom rift sawn, white oak staircase with the attached perforated screen leads to the second, master suite level. The light flowing in from the dormer windows on the second level filters down through the staircase and the wood screen creating interesting light patterns throughout the day.
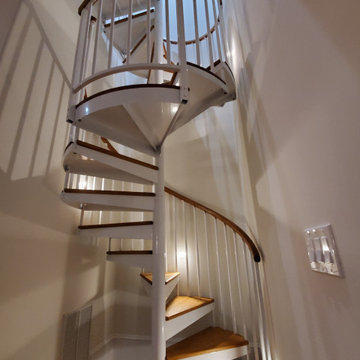
Inspiration pour un escalier hélicoïdal minimaliste de taille moyenne avec des marches en bois, des contremarches en bois et un garde-corps en bois.

Entry renovation. Architecture, Design & Construction by USI Design & Remodeling.
Idées déco pour un grand escalier classique en L avec des marches en bois, des contremarches en bois, un garde-corps en bois et boiseries.
Idées déco pour un grand escalier classique en L avec des marches en bois, des contremarches en bois, un garde-corps en bois et boiseries.

Idée de décoration pour un escalier courbe tradition de taille moyenne avec des marches en bois, des contremarches en bois, un garde-corps en bois et du lambris de bois.
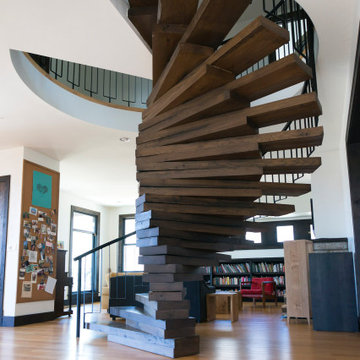
This almighty Oak staircase was one of our more challenging ones to build and install but we pulled it off!
The first hurdle was installing the treads (from the top) onto the central post which was difficult with the extremely heavy 4″ thick solid Oak treads.
The staircase was finished off with our custom designed steel hand railing which required a large amount of onsite welding. The result is a staircase that has to be seen in situ to get a sense of its impressive stature!
Photo credits: 2020 © Ray Chan Photo, All Rights Reserved
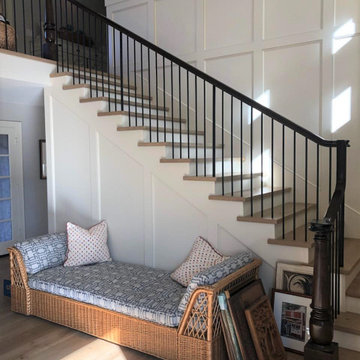
Exemple d'un escalier chic en L de taille moyenne avec des marches en bois, des contremarches en bois et un garde-corps en bois.
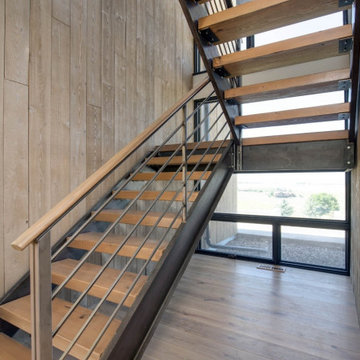
AquaFir™ siding, trim, and interior accents in driftwood and black with wire brush texture in douglas fir.
Product Use: 1x8 shiplap in the driftwood siding and interior accents and 1x6 square edge black material for board and batten as well as trim. 5/8” Breckenridge panels in black for the soffit.
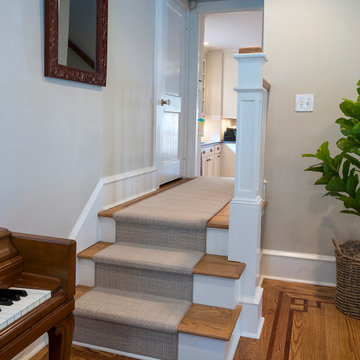
This custom-built staircase connects the new family room to the existing kitchen and is offset by a square newel post. The red oak floor is covered with a carpet tread.
What started as an addition project turned into a full house remodel in this Modern Craftsman home in Narberth, PA. The addition included the creation of a sitting room, family room, mudroom and third floor. As we moved to the rest of the home, we designed and built a custom staircase to connect the family room to the existing kitchen. We laid red oak flooring with a mahogany inlay throughout house. Another central feature of this is home is all the built-in storage. We used or created every nook for seating and storage throughout the house, as you can see in the family room, dining area, staircase landing, bedroom and bathrooms. Custom wainscoting and trim are everywhere you look, and gives a clean, polished look to this warm house.
Rudloff Custom Builders has won Best of Houzz for Customer Service in 2014, 2015 2016, 2017 and 2019. We also were voted Best of Design in 2016, 2017, 2018, 2019 which only 2% of professionals receive. Rudloff Custom Builders has been featured on Houzz in their Kitchen of the Week, What to Know About Using Reclaimed Wood in the Kitchen as well as included in their Bathroom WorkBook article. We are a full service, certified remodeling company that covers all of the Philadelphia suburban area. This business, like most others, developed from a friendship of young entrepreneurs who wanted to make a difference in their clients’ lives, one household at a time. This relationship between partners is much more than a friendship. Edward and Stephen Rudloff are brothers who have renovated and built custom homes together paying close attention to detail. They are carpenters by trade and understand concept and execution. Rudloff Custom Builders will provide services for you with the highest level of professionalism, quality, detail, punctuality and craftsmanship, every step of the way along our journey together.
Specializing in residential construction allows us to connect with our clients early in the design phase to ensure that every detail is captured as you imagined. One stop shopping is essentially what you will receive with Rudloff Custom Builders from design of your project to the construction of your dreams, executed by on-site project managers and skilled craftsmen. Our concept: envision our client’s ideas and make them a reality. Our mission: CREATING LIFETIME RELATIONSHIPS BUILT ON TRUST AND INTEGRITY.
Photo Credit: Linda McManus Images
Idées déco d'escaliers avec des contremarches en bois
2