Idées déco d'escaliers avec des contremarches en marbre
Trier par :
Budget
Trier par:Populaires du jour
121 - 140 sur 759 photos
1 sur 2
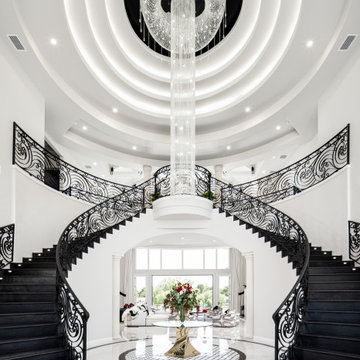
We love this formal front entryway featuring a stunning double staircase with a custom wrought iron stair rail, a coffered ceiling, sparkling chandeliers, and marble floors.
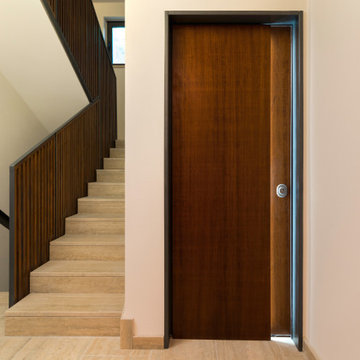
Inspiration pour un escalier minimaliste en marbre avec des contremarches en marbre et un garde-corps en bois.
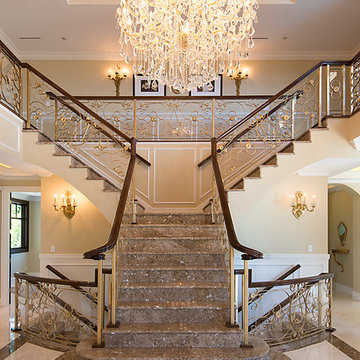
Stacy Thomas of blurrd MEDIA
Idée de décoration pour un grand escalier tradition en L et marbre avec un garde-corps en métal et des contremarches en marbre.
Idée de décoration pour un grand escalier tradition en L et marbre avec un garde-corps en métal et des contremarches en marbre.
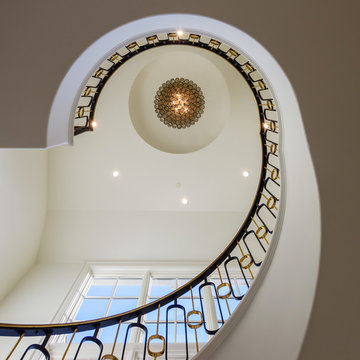
Cette image montre un grand escalier courbe traditionnel avec des marches en bois, des contremarches en marbre et un garde-corps en métal.
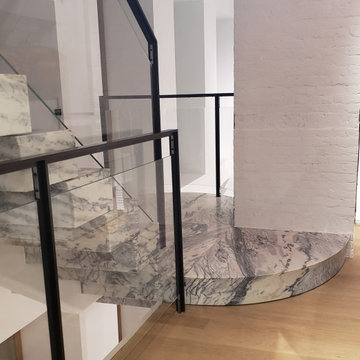
the stone was book-matched to accentuate the grain from the lower landing going up the stairs. Stairs were gapped 1/4" from each other to create a 'floating' effect.
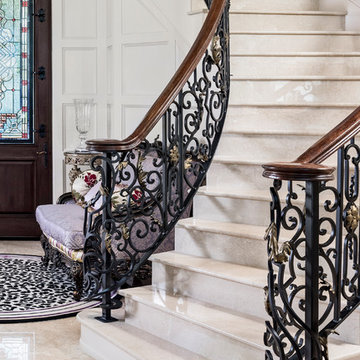
Amber Frederiksen, www.amberfederiksen.com; Houchen Construction; infor@houchen.com
Exemple d'un escalier méditerranéen en marbre avec des contremarches en marbre et un garde-corps en matériaux mixtes.
Exemple d'un escalier méditerranéen en marbre avec des contremarches en marbre et un garde-corps en matériaux mixtes.
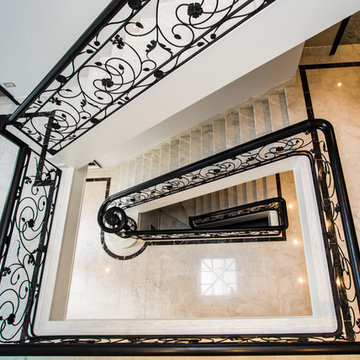
Star White Polished Marble tiles flooring and bespoke staircase with a Nero Marquina Marble border from Stone Republic.
Materials supplied by Stone Republic including Marble, Sandstone, Granite, Wood Flooring and Block Paving.
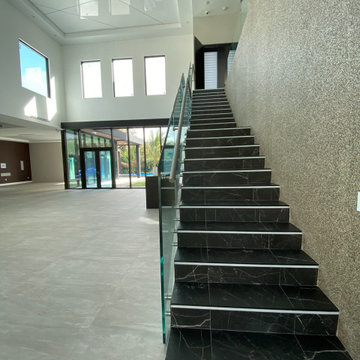
Cette image montre un grand escalier droit minimaliste en marbre avec des contremarches en marbre, un garde-corps en métal et du papier peint.
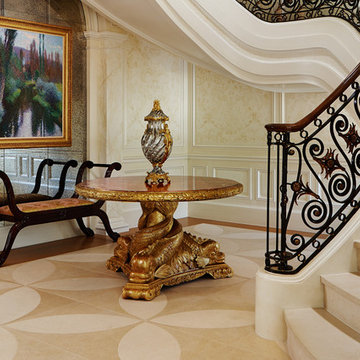
New 2-story residence consisting of; kitchen, breakfast room, laundry room, butler’s pantry, wine room, living room, dining room, study, 4 guest bedroom and master suite. Exquisite custom fabricated, sequenced and book-matched marble, granite and onyx, walnut wood flooring with stone cabochons, bronze frame exterior doors to the water view, custom interior woodwork and cabinetry, mahogany windows and exterior doors, teak shutters, custom carved and stenciled exterior wood ceilings, custom fabricated plaster molding trim and groin vaults.
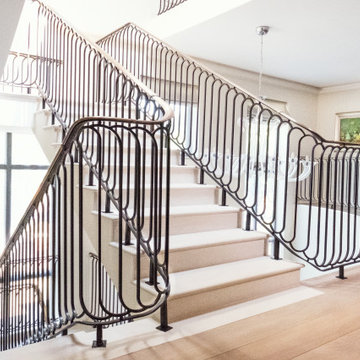
Fine Iron were commissioned in 2017 by Arlen Properties to craft this impressive stair balustrade which is fixed to a a cut string staircase with natural stone treads and risers.
The design is a modern take on an Art Deco style making for a grand statement with an 'old Hollywood glamour' feel.
The balustrading was cleaned, shotblasted and etch primed prior to being finished in a black paint - contrasting with the clean white walls, stone treads and light marble flooring whilst the brass frogs back handrail was finished with a hand applied antique patina.
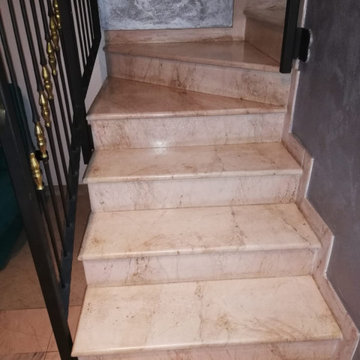
Scala realizzata in marmo Bianco Zandobbio, con finitura spazzolata.
Staircase realized in Bianco Zandobbio marble,with brushed finishes
Exemple d'un escalier chic en marbre de taille moyenne avec des contremarches en marbre.
Exemple d'un escalier chic en marbre de taille moyenne avec des contremarches en marbre.
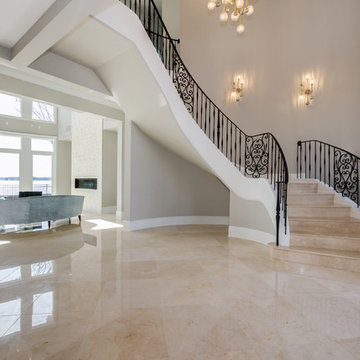
Foyer with staircase to your right as you enter the home. A more clean, modern look than the traditional Mediterranean style that you would normally see in this type of home. If you notice the bottom of the staircase, it floats in such a way as to fit and follow the curves of a grand piano.
Photo by: Matthew Benham
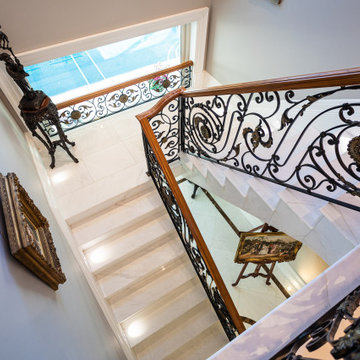
Aménagement d'un grand escalier courbe contemporain en marbre avec des contremarches en marbre et un garde-corps en métal.
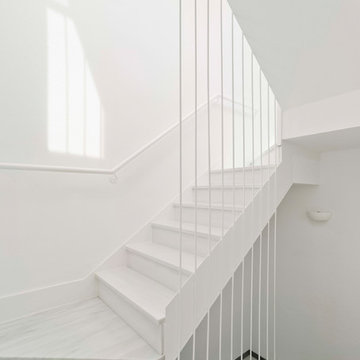
Escalera
Fotografía: David Frutos
Inspiration pour un petit escalier design en U et marbre avec des contremarches en marbre et un garde-corps en métal.
Inspiration pour un petit escalier design en U et marbre avec des contremarches en marbre et un garde-corps en métal.
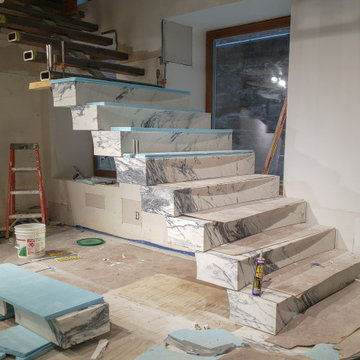
the steel stringer & outriggers begin to be clad in marble to create the lower flight of stairs
Cette image montre un très grand escalier flottant minimaliste en marbre avec des contremarches en marbre.
Cette image montre un très grand escalier flottant minimaliste en marbre avec des contremarches en marbre.
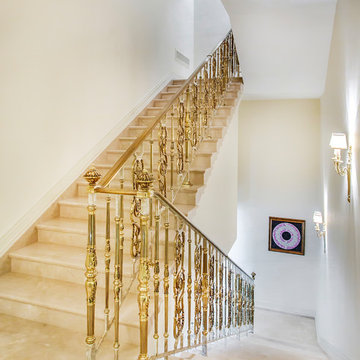
Мраморная лестница с латунным ограждением, выполненным из элементов Grande forge (Франция).
Изготовление и монтаж Mercury forge.
Idées déco pour un grand escalier classique en U et marbre avec des contremarches en marbre et un garde-corps en métal.
Idées déco pour un grand escalier classique en U et marbre avec des contremarches en marbre et un garde-corps en métal.

Réalisation d'un grand escalier minimaliste en U et marbre avec des contremarches en marbre, un garde-corps en verre et éclairage.
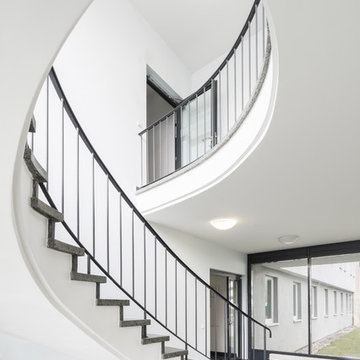
Inspiration pour un grand escalier hélicoïdal design en marbre avec des contremarches en marbre, un garde-corps en métal et éclairage.
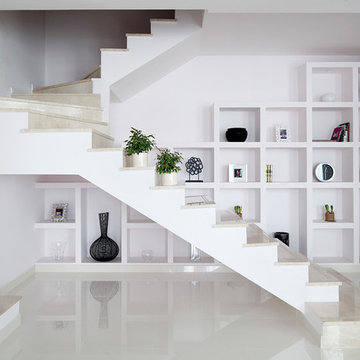
Interior Design by Inna Tedzhoeva and Zina Broyan (Berphin Interior), Photo by Sergey Ananiev / Дизайнеры Инна Теджоева и Зина Броян (Berphin Interior), фотограф Сергей Ананьев
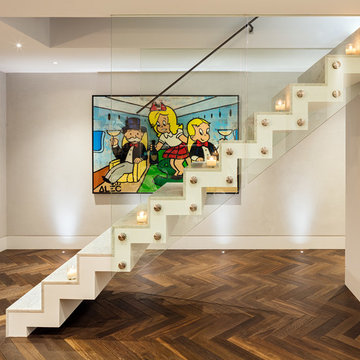
The "floating" staircase; partly enclosed on both sides, with full height glass balustrades "stretching" to ceiling height, with an integrated stitched-leather-wrapped handrail, connects the living area with the main outdoor entertaining space above. A glass access hatch (electronically operated), slides effortlessly open to access a spacious Roof Terrace.
Photography : Adam Parker
Idées déco d'escaliers avec des contremarches en marbre
7