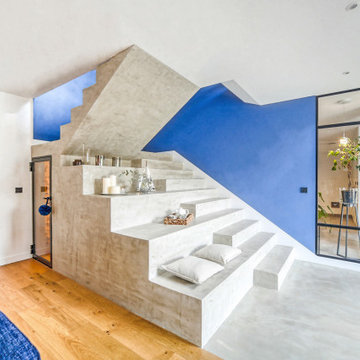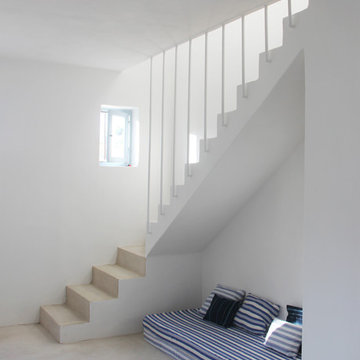Idées déco d'escaliers avec des contremarches en béton et des contremarches en pierre calcaire
Trier par :
Budget
Trier par:Populaires du jour
1 - 20 sur 2 374 photos
1 sur 3
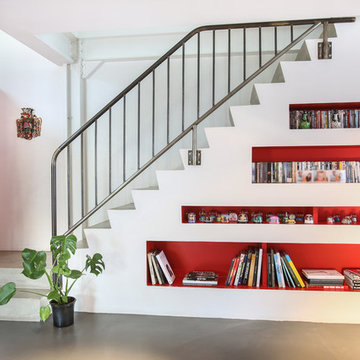
Thierry Stefanopoulos
Aménagement d'un escalier contemporain en L et béton de taille moyenne avec des contremarches en béton et éclairage.
Aménagement d'un escalier contemporain en L et béton de taille moyenne avec des contremarches en béton et éclairage.
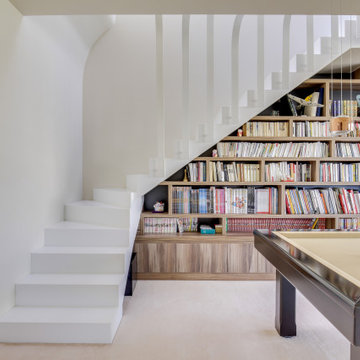
Cette photo montre un escalier tendance en L et béton de taille moyenne avec des contremarches en béton et un garde-corps en métal.
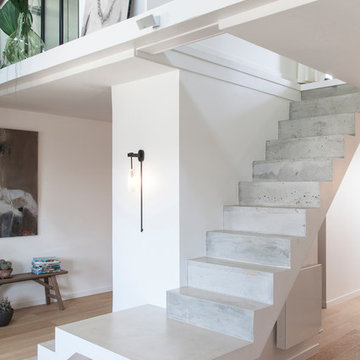
Bertrand Fompeyrine Photographe
Exemple d'un escalier tendance en béton avec des contremarches en béton.
Exemple d'un escalier tendance en béton avec des contremarches en béton.
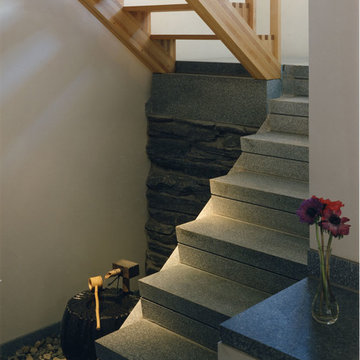
Inspiration pour un escalier design en U et béton de taille moyenne avec des contremarches en béton.
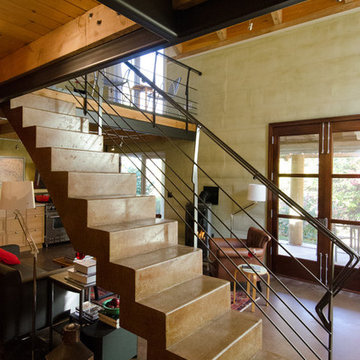
Concrete Staircase and metal handrail
Photo by Carolyn Bates
Idée de décoration pour un petit escalier flottant design en béton avec des contremarches en béton et éclairage.
Idée de décoration pour un petit escalier flottant design en béton avec des contremarches en béton et éclairage.

Mit diesen 3 Lichtschächten gewinnt der Eingangsbereich an Luft und Licht. Das ursprüngliche Treppenhaus wurde mit einem Stahlträger zum Wohnbereich hin geöffnet. Die ursprünglichen überstehenden Mamortreppen kantig abgeschnitten und beton unique gespachtelt. Das offene Treppenhaus mit dem dahinterliegende Flur mit Oberlichtern bringt viel Licht und Sonne und eine andere Perspektive in den Wohnbereich.

Réalisation d'un escalier flottant minimaliste en béton de taille moyenne avec des contremarches en béton.

Stairway. John Clemmer Photography
Idée de décoration pour un escalier vintage en U et béton de taille moyenne avec des contremarches en béton et un garde-corps en matériaux mixtes.
Idée de décoration pour un escalier vintage en U et béton de taille moyenne avec des contremarches en béton et un garde-corps en matériaux mixtes.

Martha O'Hara Interiors, Interior Design & Photo Styling | Corey Gaffer, Photography | Please Note: All “related,” “similar,” and “sponsored” products tagged or listed by Houzz are not actual products pictured. They have not been approved by Martha O’Hara Interiors nor any of the professionals credited. For information about our work, please contact design@oharainteriors.com.

Aménagement d'un escalier moderne en L et béton de taille moyenne avec des contremarches en béton et un garde-corps en verre.
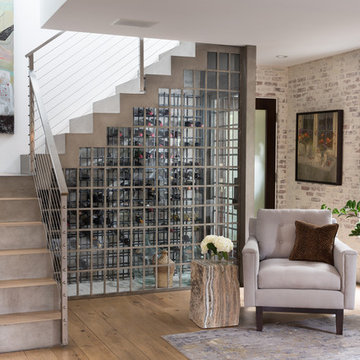
A unique use of a stairwell, this project has a wine room. Photo by: Rod Foster
Cette image montre un escalier flottant traditionnel en béton de taille moyenne avec des contremarches en béton et un garde-corps en câble.
Cette image montre un escalier flottant traditionnel en béton de taille moyenne avec des contremarches en béton et un garde-corps en câble.
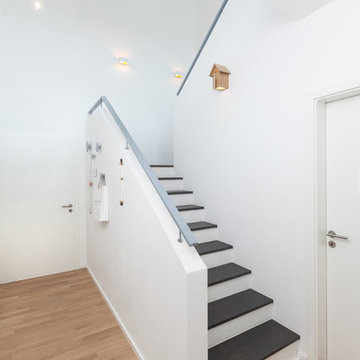
Axel Hartmann
Idée de décoration pour un escalier design en U de taille moyenne avec des marches en bois et des contremarches en béton.
Idée de décoration pour un escalier design en U de taille moyenne avec des marches en bois et des contremarches en béton.
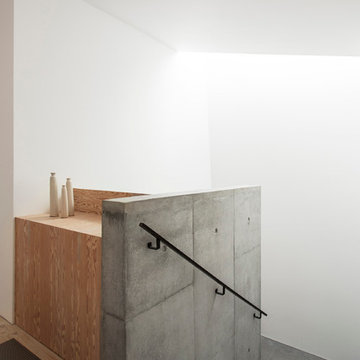
Olivier Hess
Cette image montre un escalier minimaliste en béton avec des contremarches en béton.
Cette image montre un escalier minimaliste en béton avec des contremarches en béton.
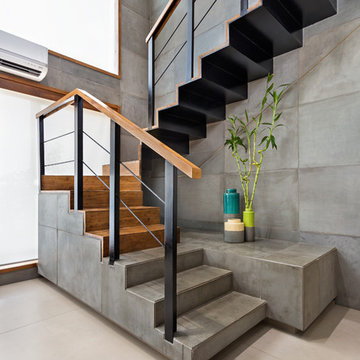
Photographer : Kunal Bhatia
Cette photo montre un escalier industriel en U et béton avec des contremarches en béton.
Cette photo montre un escalier industriel en U et béton avec des contremarches en béton.
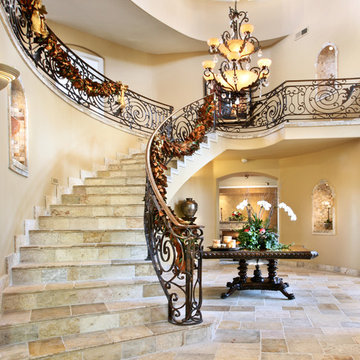
Stone Stairs by 'Ancient Surfaces'
Product: Antique Stone Stairs
Contacts: (212) 461-0245
Email: Sales@ancientsurfaces.com
Website: www.AncientSurfaces.com
Stairs are one of the most basic indoors and outdoors architectural feature that are a must both functionally and esthetically speaking.
In landscaping beside their obvious usefulness in helping you access various elevations on your property they will also allow you to divide and breakup various section of your outdoor design, they'll help you redirect your line of sight to specific focal points of interest and by themselves can make a powerful design statement that symbolizes hospitality and openness towards guests.
When creating staircases out of our antique stone building elements we focus on waring all of those hats that your stairs need to ware in order to serve their intended multipurpose role.
Most don't dwell or even think twice about this seemingly rudimentary and basic building element that on its surface seems unchanged from the days of the Roman empire.
However we've identified various stairs designs and cataloged over 30 divers stone stairs type that forms the bulk of our stone stair library. Here are a few that are noteworthy of mentioning:
1- The thick hexagon staggered stepping stone stairs ideal for any ancient, whimsical, 17th century English or Asiatic landscaping themes you may be using in your outdoors.
2- The 3" and 5" Thick foundation slab slices that are massive cut-out chunks from salvaged cornerstone foundation blocks that used to be laid underneath old farmhouses and building structures in medieval and renaissance Europe before the invention of modern cement and steel foundations.
3- The double stacked antique reclaimed limestone stair edge and risers. All made out of our various lines of very hard antique limestone paves that defies all weather types from sub-Saharan to Tundra climates and perfect for both indoors and outdoors applications.
4- Full blocked 8" thick (or more) )stairs with both the squared backs and the slanted backs ideal for the outdoors or for creating a self-supporting structure that will allow architects and designer an extended range of design options and usages.
5- Limestone stairs with Encaustic Tile raisers ideal for any coastal Spanish or Italian style home.
6- Thick and solid single pieced bull-nosed stairs and raisers flanked by wrist high limestone balustrades when used on the outdoor entryway staircase of your home.
All of those types of stairs and countless many others will play an invisible role in defining the character and feel of your future home.
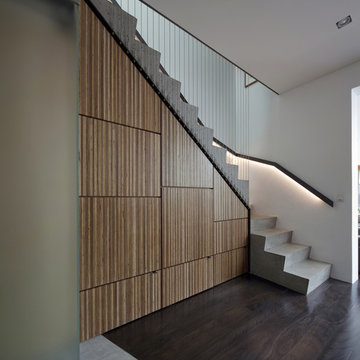
photo (c) Brett Boardman
Aménagement d'un escalier contemporain en béton avec des contremarches en béton.
Aménagement d'un escalier contemporain en béton avec des contremarches en béton.
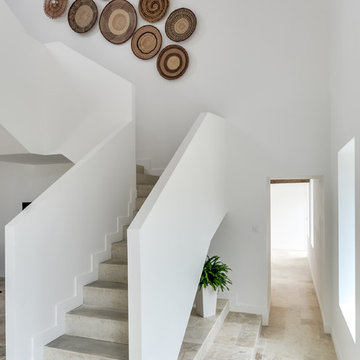
Meero
Idées déco pour un escalier exotique en L et béton de taille moyenne avec des contremarches en béton.
Idées déco pour un escalier exotique en L et béton de taille moyenne avec des contremarches en béton.
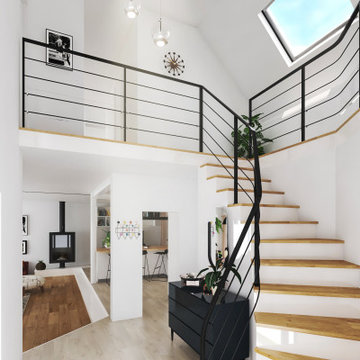
Inspiration pour un petit escalier courbe design avec des marches en bois, des contremarches en béton et un garde-corps en métal.
Idées déco d'escaliers avec des contremarches en béton et des contremarches en pierre calcaire
1
