Idées déco d'escaliers avec des contremarches en verre
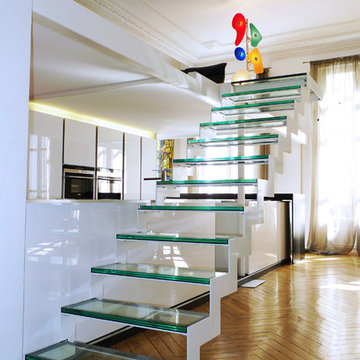
Appartement Bourgeois
Rénovation d'un appartement de standing où l'ancien est sublimé par la décoration moderne.
Création d'un escalier qui sépare la cuisine et l'espace de vie salon, salle à manger.
Les marches en verre et le limon métallique laqué blanc apportent une légèreté à cet escalier.
RBCONCEPT/ LA BELLE HISTOIRE
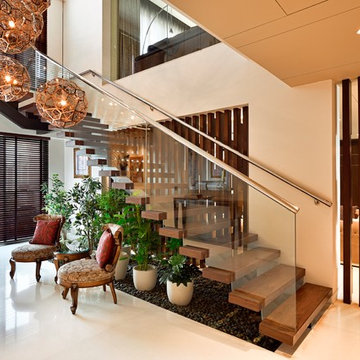
Idées déco pour un escalier contemporain en L avec des marches en bois, des contremarches en verre et un garde-corps en métal.
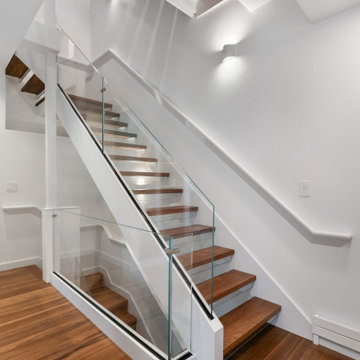
A new floating steel and glass stair with solid walnut treads filters light through the 4-floor townhouse.
Réalisation d'un petit escalier flottant minimaliste avec des marches en bois, des contremarches en verre et un garde-corps en verre.
Réalisation d'un petit escalier flottant minimaliste avec des marches en bois, des contremarches en verre et un garde-corps en verre.
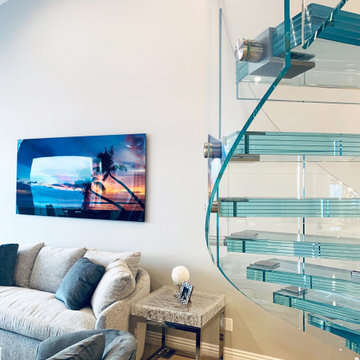
sapphire blue glass treads with glass railing.
Inspiration pour un escalier hélicoïdal minimaliste de taille moyenne avec des marches en verre, des contremarches en verre et un garde-corps en verre.
Inspiration pour un escalier hélicoïdal minimaliste de taille moyenne avec des marches en verre, des contremarches en verre et un garde-corps en verre.
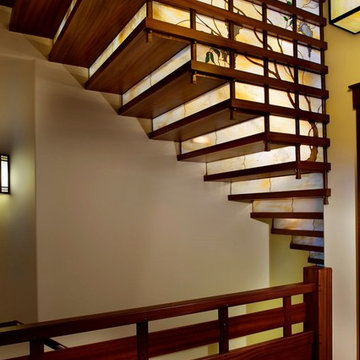
David Dietrich
Réalisation d'un escalier craftsman avec des marches en bois et des contremarches en verre.
Réalisation d'un escalier craftsman avec des marches en bois et des contremarches en verre.

David Tosti Photography
Aménagement d'un grand escalier contemporain en L avec des marches en bois, des contremarches en verre et un garde-corps en verre.
Aménagement d'un grand escalier contemporain en L avec des marches en bois, des contremarches en verre et un garde-corps en verre.

Inspiration pour un grand escalier droit design avec des marches en bois, des contremarches en verre et un garde-corps en verre.
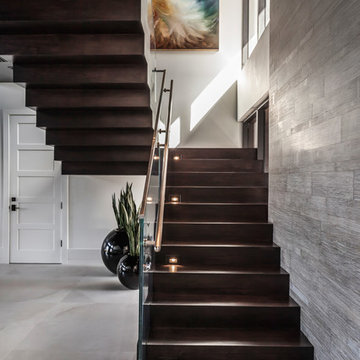
Gorgeous stairway By 2id Interiors
Réalisation d'un grand escalier flottant design avec des marches en bois, des contremarches en verre et un garde-corps en métal.
Réalisation d'un grand escalier flottant design avec des marches en bois, des contremarches en verre et un garde-corps en métal.
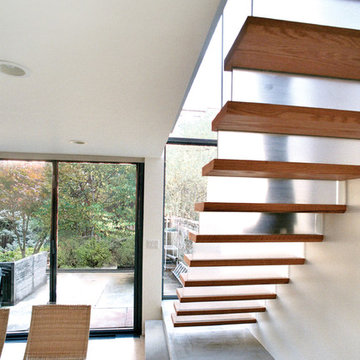
A modern renovation reimagines the lower level of a 19th century brownstone, while a two-story addition opens up new relations with the sky and the garden.

TG-Studio tackled the brief to create a light and bright space and make the most of the unusual layout by designing a new central staircase, which links the six half-levels of the building.
A minimalist design with glass balustrades and pale wood treads connects the upper three floors consisting of three bedrooms and two bathrooms with the lower floors dedicated to living, cooking and dining. The staircase was designed as a focal point, one you see from every room in the house. It’s clean, angular lines add a sculptural element, set off by the minimalist interior of the house. The use of glass allows natural light to flood the whole house, a feature that was central to the brief of the Norwegian owner.
Photography: Philip Vile
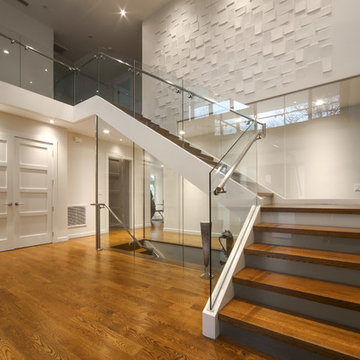
Jason Taylor
Inspiration pour un grand escalier minimaliste en L avec des marches en bois, des contremarches en verre et un garde-corps en verre.
Inspiration pour un grand escalier minimaliste en L avec des marches en bois, des contremarches en verre et un garde-corps en verre.
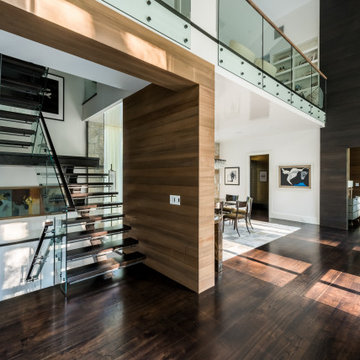
Cette photo montre un grand escalier rétro en U avec des marches en bois, des contremarches en verre et un garde-corps en verre.
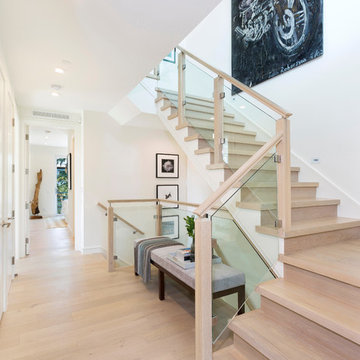
Staircase
Inspiration pour un escalier minimaliste en L de taille moyenne avec des marches en bois, des contremarches en verre et un garde-corps en bois.
Inspiration pour un escalier minimaliste en L de taille moyenne avec des marches en bois, des contremarches en verre et un garde-corps en bois.
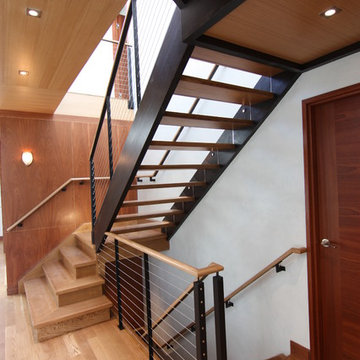
Interior view of main hall / atrium, looking at quarter-sawn white oak stairs with plexiglass risers, painted steel posts and stainless steel cable rails. Also note subtle Venetian plaster wall at right.
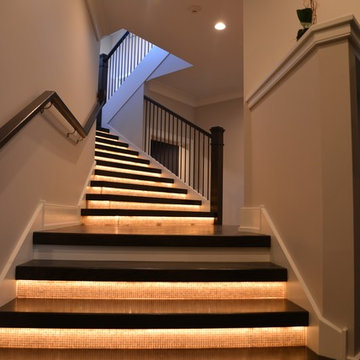
Idées déco pour un grand escalier flottant classique avec des marches en bois et des contremarches en verre.
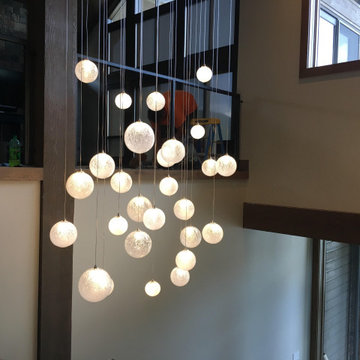
Exemple d'un escalier flottant tendance de taille moyenne avec des marches en verre, des contremarches en verre et un garde-corps en métal.
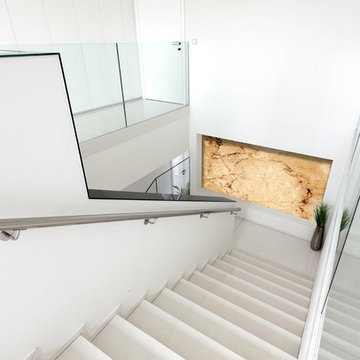
Aménagement d'un escalier moderne en U de taille moyenne avec des contremarches en verre.
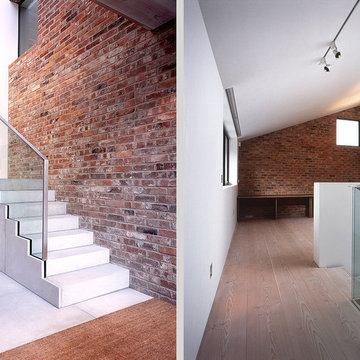
Cette image montre un grand escalier courbe minimaliste en béton avec des contremarches en verre et un garde-corps en métal.
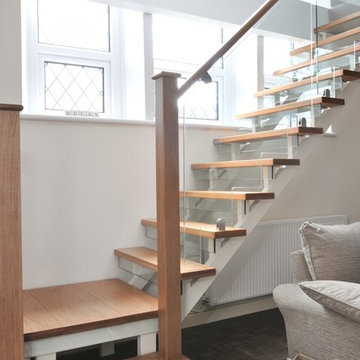
The Elliot family wanted a sleek and modern staircase that was a complete contrast to Carl and Inge’s period home; the Old School House, which dated back to 1861. Here’s how we helped them create it.
Photo Credit: Matt Cant

Laminated glass is a safety glass that uses one or more layers of PVB film (polyvinyl butyral) or SGP between two or more pieces of glass. It is made under a special process and is combined into a whole through high temperature and high pressure within a certain period of time.
Longlass Laminated Glass Advantages:
1. We have high class dust-free constant temperature and humidity laminating production line.
2. We are the approved processor by SentryGlass
3. Our products meet the requirements of BS EN12600:2002 Class 1 (C) 1 ,and ANSI Z97.1-2015 Class A ,type 4.
An impact perfbimance test for materials in accordance with BS EN12600:2002 has been performed on the four given samples. The performance classification of the all test samples is Classification 1 (C) 1.
Performance Test
Sample:5mm tempered glass + 1.14 PVB + 5mm tempered glass
Impact Test: In accordance with Clause 5.1 of ANSI Z97.1-2015 Type 4
Thermal Test: In accordance with Clause 5.3 of ANSI Z97.1-2015
The distinguish between PVB & SGP:
1.The shear modulus of SGP is 50 times of that of PVB.
2.The Tear strength of SGP is 5 times of that of PVB.
3.The bearing capacity of SGP is 2 times of that of PVB.
4. The bending of SGP is only 1/4 of that of PVB.
In a word, SGP has better performance than PVB, and it's widely applied in glass path, glass ceiling, glass floor, Stair Treads,etc.
Longlass Laminated Glass Features
Energy saving
When sunlight directly shines on a piece of colorless laminated glass, the PVB interlayer film can absorb most of the heat and only radiate a part of the heat back indoors, making the indoor and outdoor heat difficult to conduct, reducing heat energy consumption, thereby maintaining indoor temperature and saving air conditioning Energy consumption.
Security
it can withstand the penetration of accidental impact. Once the glass is damaged, its fragments will still stick together with the intermediate film, which can avoid personal or property damage caused by the glass falling, and the whole piece of glass remains intact and can continue to withstand impact, wind and rain
Sound insulation
The interlayer film has the function of blocking sound waves, so that the laminated glass can effectively control the transmission of sound and play a good sound insulation effect.
Noise reduction
In the process of sound wave transmission, the glass on both sides of the film is reflected back and forth, and is attenuated and absorbed by the soft film. Generally, the noise can be reduced by 30-40 dB. The thicker the film, the better the noise reduction effect.
Decorative effect
The laminated glass can be sandwiched with various patterns, which can achieve the decorative effect, and there are also decorative effects such as ice glass.
UV resistance
The interlayer film has the function of filtering ultraviolet rays; the special PVB film can make laminated glass weaken the transmission of sunlight, effectively block ultraviolet rays, reduce the fading of indoor fabrics. The color PVB interlayer film has different light transmittance, and can control the ultraviolet and heat gain as needed. It will not block the penetration of visible light .
Idées déco d'escaliers avec des contremarches en verre
1