Idées déco d'escaliers avec des marches en bois

This residence was a complete gut renovation of a 4-story row house in Park Slope, and included a new rear extension and penthouse addition. The owners wished to create a warm, family home using a modern language that would act as a clean canvas to feature rich textiles and items from their world travels. As with most Brooklyn row houses, the existing house suffered from a lack of natural light and connection to exterior spaces, an issue that Principal Brendan Coburn is acutely aware of from his experience re-imagining historic structures in the New York area. The resulting architecture is designed around moments featuring natural light and views to the exterior, of both the private garden and the sky, throughout the house, and a stripped-down language of detailing and finishes allows for the concept of the modern-natural to shine.
Upon entering the home, the kitchen and dining space draw you in with views beyond through the large glazed opening at the rear of the house. An extension was built to allow for a large sunken living room that provides a family gathering space connected to the kitchen and dining room, but remains distinctly separate, with a strong visual connection to the rear garden. The open sculptural stair tower was designed to function like that of a traditional row house stair, but with a smaller footprint. By extending it up past the original roof level into the new penthouse, the stair becomes an atmospheric shaft for the spaces surrounding the core. All types of weather – sunshine, rain, lightning, can be sensed throughout the home through this unifying vertical environment. The stair space also strives to foster family communication, making open living spaces visible between floors. At the upper-most level, a free-form bench sits suspended over the stair, just by the new roof deck, which provides at-ease entertaining. Oak was used throughout the home as a unifying material element. As one travels upwards within the house, the oak finishes are bleached to further degrees as a nod to how light enters the home.
The owners worked with CWB to add their own personality to the project. The meter of a white oak and blackened steel stair screen was designed by the family to read “I love you” in Morse Code, and tile was selected throughout to reference places that hold special significance to the family. To support the owners’ comfort, the architectural design engages passive house technologies to reduce energy use, while increasing air quality within the home – a strategy which aims to respect the environment while providing a refuge from the harsh elements of urban living.
This project was published by Wendy Goodman as her Space of the Week, part of New York Magazine’s Design Hunting on The Cut.
Photography by Kevin Kunstadt
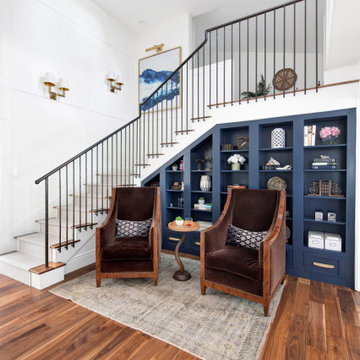
Exemple d'un escalier peint nature en L avec des marches en bois et un garde-corps en métal.

Idées déco pour un très grand escalier courbe campagne avec des marches en bois, des contremarches en bois et un garde-corps en bois.

Exemple d'un escalier droit tendance de taille moyenne avec des marches en bois, des contremarches en bois et un garde-corps en matériaux mixtes.
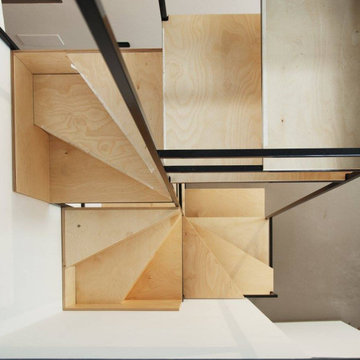
Vista dall'alto.
Cette photo montre un petit escalier hélicoïdal moderne avec des marches en bois, des contremarches en métal et un garde-corps en métal.
Cette photo montre un petit escalier hélicoïdal moderne avec des marches en bois, des contremarches en métal et un garde-corps en métal.

Exemple d'un escalier sans contremarche flottant tendance avec des marches en bois, un garde-corps en câble et palier.
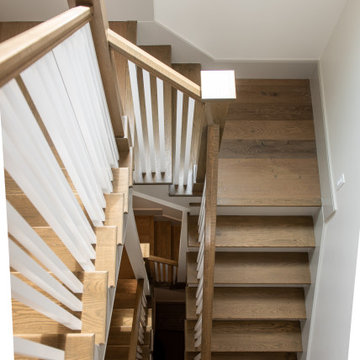
Idée de décoration pour un grand escalier craftsman en U avec des marches en bois, des contremarches en bois et un garde-corps en bois.
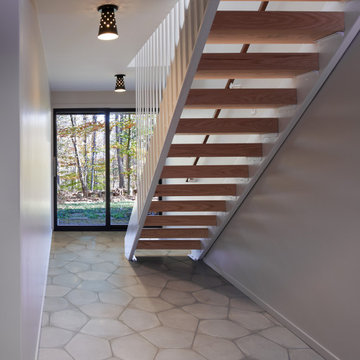
Cette photo montre un escalier droit rétro avec des marches en bois, des contremarches en bois et un garde-corps en métal.
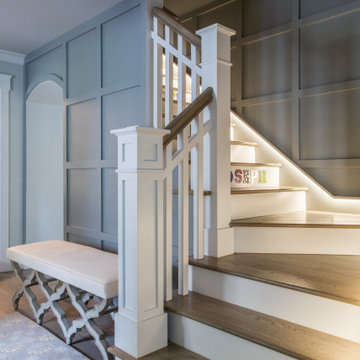
The redesign of the foyer included the addition of a board and batten detail on the walls, new wood flooring, along with new railing that gave the home the character and warmth it so greatly needed.
We also included a unique bench with a lovely base detail and a lovely antique mirrored pendant light.
The stairwell was also designed to include an accent light integrated into the base trim which not only serves the function of illumination, but also adds warmth. The homeowner also had a fun idea of adding all the family members names on the risers going up to the second floor.
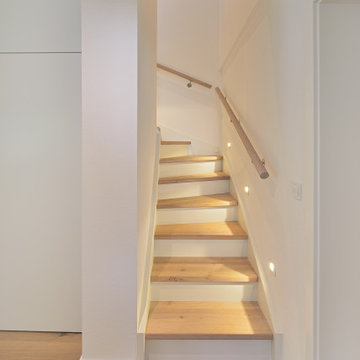
Das Dachgeschoss war vormals nur über das Treppenhaus zugängig. Die Neuerschließung über den Wohnraum verbindet die beiden Geschosse nun zu einer Einheit. Treppe aus Massivholz, 3x viertelgewendelt, Trittstufen in Eiche, weiß geölt. Stellstufen und Wangen in weiß lackiertem Holz.
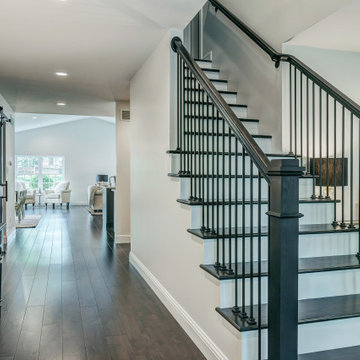
Aménagement d'un grand escalier peint droit classique avec des marches en bois et un garde-corps en matériaux mixtes.
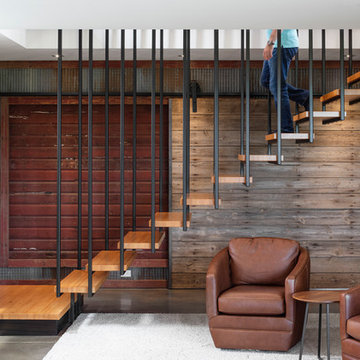
Idées déco pour un grand escalier sans contremarche droit contemporain avec un garde-corps en métal et des marches en bois.
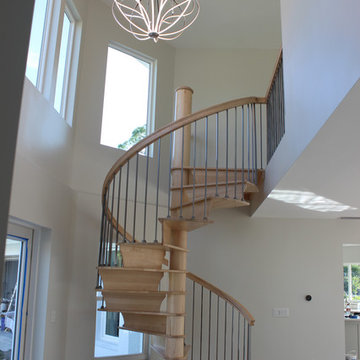
Hard to believe a few months ago, this front entry area didn’t have a staircase in it; let alone this beauty! One of those projects we wished we had “before” photos of. This Estero home underwent a complete renovation and Trimcraft is proud to have been part of the team. Maple treads, risers and 6010 handrail complete this showpiece.
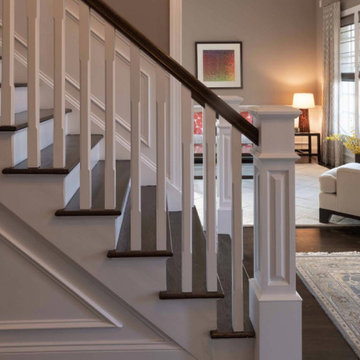
Aménagement d'un escalier peint droit classique de taille moyenne avec des marches en bois et un garde-corps en bois.
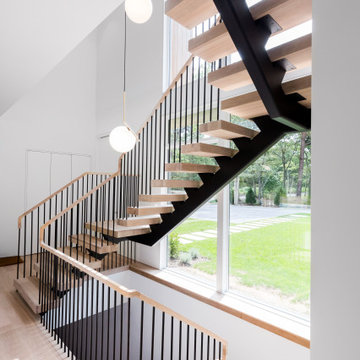
Floating staircase with steel mono-stringer and white oak treads as seen from below. The wood top rail seamlessly flows up the multi level staircase.
Stairs and railings by Keuka Studios
Photography by Dave Noonan

This central staircase is the connecting heart of this modern home. It's waterfall white oak design with cable railing and custom metal design paired with a modern multi finish chandelier makes this staircase a showpiece in this Artisan Tour Home.
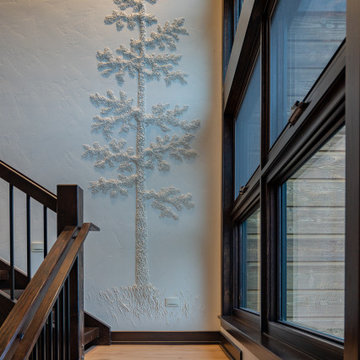
Idée de décoration pour un grand escalier sans contremarche tradition en L avec des marches en bois et un garde-corps en matériaux mixtes.
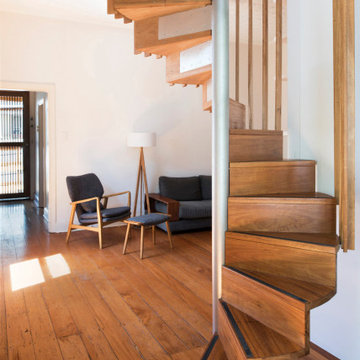
Réalisation d'un escalier hélicoïdal design de taille moyenne avec des marches en bois, des contremarches en bois et un garde-corps en bois.
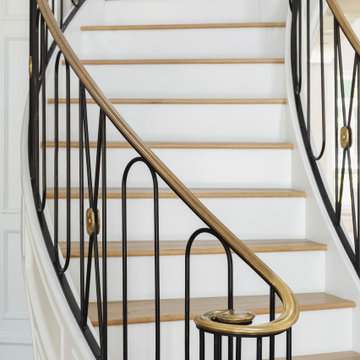
Inspiration pour un très grand escalier courbe avec des marches en bois, des contremarches en bois et un garde-corps en métal.
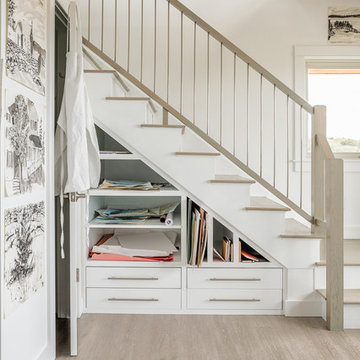
Inspiration pour un escalier peint marin en L avec des marches en bois, un garde-corps en matériaux mixtes et rangements.
Idées déco d'escaliers avec des marches en bois
7