Idées déco d'escaliers avec des marches en bois
Trier par :
Budget
Trier par:Populaires du jour
101 - 120 sur 87 489 photos
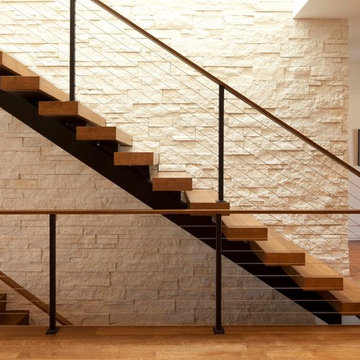
Photo Credit: Steve Henke
Idée de décoration pour un escalier droit minimaliste avec un garde-corps en câble et des marches en bois.
Idée de décoration pour un escalier droit minimaliste avec un garde-corps en câble et des marches en bois.
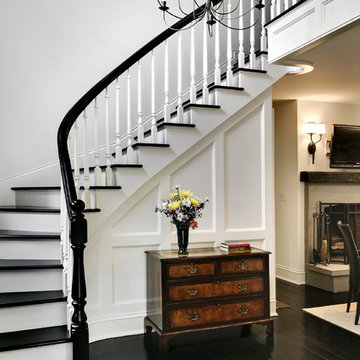
Small Home.
Staircase
-Photographer: Rob Karosis
Aménagement d'un escalier courbe classique avec des marches en bois.
Aménagement d'un escalier courbe classique avec des marches en bois.

FEATURE HELICAL STAIRCASE & HALLWAY in bespoke metal spindles, hand-stained bespoke handrail, light oak wood minimal cladding to stairs.
style: Quiet Luxury & Warm Minimalism style interiors
project: GROUNDING GATED FAMILY MEWS
HOME IN WARM MINIMALISM
Curated and Crafted by misch_MISCH studio
For full details see or contact us:
www.mischmisch.com
studio@mischmisch.com

Aménagement d'un escalier contemporain de taille moyenne avec des marches en bois, des contremarches en bois et un garde-corps en bois.

Idées déco pour un escalier classique en L de taille moyenne avec des marches en bois, des contremarches en bois, un garde-corps en bois et boiseries.
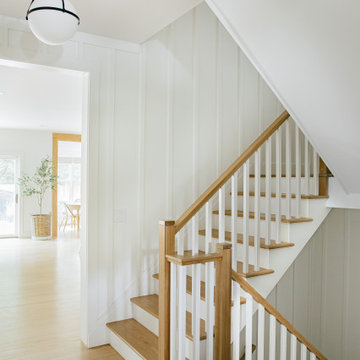
Aménagement d'un grand escalier peint bord de mer en L avec des marches en bois, un garde-corps en bois et du lambris.

Cette image montre un escalier minimaliste en L de taille moyenne avec des marches en bois et un garde-corps en matériaux mixtes.

Our San Francisco studio designed this beautiful four-story home for a young newlywed couple to create a warm, welcoming haven for entertaining family and friends. In the living spaces, we chose a beautiful neutral palette with light beige and added comfortable furnishings in soft materials. The kitchen is designed to look elegant and functional, and the breakfast nook with beautiful rust-toned chairs adds a pop of fun, breaking the neutrality of the space. In the game room, we added a gorgeous fireplace which creates a stunning focal point, and the elegant furniture provides a classy appeal. On the second floor, we went with elegant, sophisticated decor for the couple's bedroom and a charming, playful vibe in the baby's room. The third floor has a sky lounge and wine bar, where hospitality-grade, stylish furniture provides the perfect ambiance to host a fun party night with friends. In the basement, we designed a stunning wine cellar with glass walls and concealed lights which create a beautiful aura in the space. The outdoor garden got a putting green making it a fun space to share with friends.
---
Project designed by ballonSTUDIO. They discreetly tend to the interior design needs of their high-net-worth individuals in the greater Bay Area and to their second home locations.
For more about ballonSTUDIO, see here: https://www.ballonstudio.com/

A traditional wood stair I designed as part of the gut renovation and expansion of a historic Queen Village home. What I find exciting about this stair is the gap between the second floor landing and the stair run down -- do you see it? I do a lot of row house renovation/addition projects and these homes tend to have layouts so tight I can't afford the luxury of designing that gap to let natural light flow between floors.
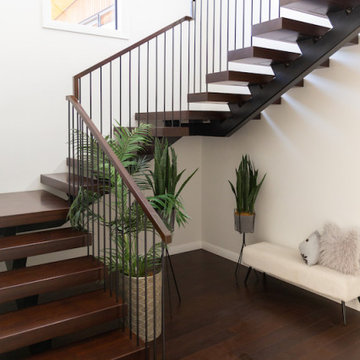
This floating staircase was a different style from the usual Stairworks design. The owner wanted us to design, fabricate and install the steel and the treads, so our in-house staircase designer drew everything out. Because the owner has strong ties to China, he had everything sent away in order for the treads to be manufactured there. What made this tricky was that there wasn’t any extra material so we had to be very careful with our quantities when we were finishing the floating staircase build.
The treads have LED light strips underneath as well as a high polish, which give it a beautiful finish. The only challenge is that the darker wood and higher polish can sometimes show scratches more easily.
The stairs have a somewhat mid-century modern feel due to the square handrail and the Stairworks exclusive round spindle balustrade. This style of metal balustrade is one of our specialties as the fixing has been developed over the last year closely with our engineer allowing for there to be no fixings shown on the bottom of the tread while still achieving all engineering requirements.

Take a home that has seen many lives and give it yet another one! This entry foyer got opened up to the kitchen and now gives the home a flow it had never seen.
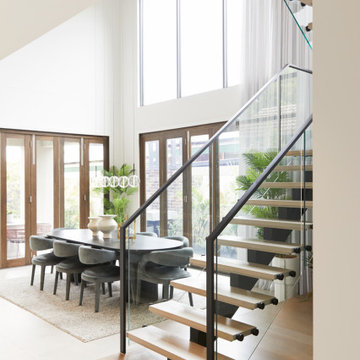
Combining beautiful elements such as Victorian Ash treads with a glass balustrade and contemporary black steel handrail, Jasper Road is both an elegant exponent of craft as well as a bold feature.

Stufenlandschaft mit Sitzgelegenheit
Inspiration pour un escalier courbe design en bois avec des marches en bois, des contremarches en bois et un garde-corps en bois.
Inspiration pour un escalier courbe design en bois avec des marches en bois, des contremarches en bois et un garde-corps en bois.
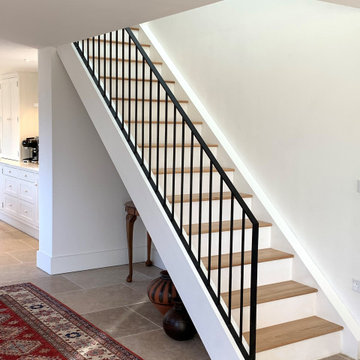
Idée de décoration pour un escalier droit minimaliste de taille moyenne avec des marches en bois, des contremarches en bois, un garde-corps en métal et éclairage.
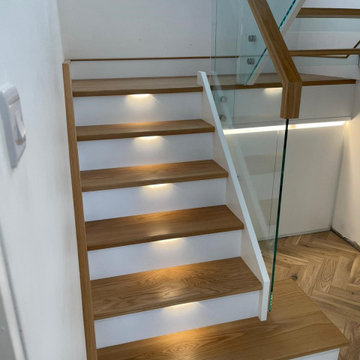
New Oak and White closed string staircase. The first section has white closed risers with tread lighting to create that floating effect but enabling our client to have storage behind it. The top section is open riser with glass sub-risers to allow the natural light to flood through to the hall way from the large window on the half landing.
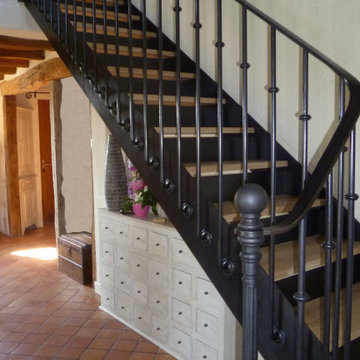
Escalier en acier et bois
Cette photo montre un escalier nature avec des marches en bois, des contremarches en métal et un garde-corps en métal.
Cette photo montre un escalier nature avec des marches en bois, des contremarches en métal et un garde-corps en métal.

Vertical timber posts that allow for light but also allow protection. Nice design feature to give personality to a stair balustrade.
Exemple d'un escalier tendance en U de taille moyenne avec des marches en bois et un garde-corps en bois.
Exemple d'un escalier tendance en U de taille moyenne avec des marches en bois et un garde-corps en bois.

Idée de décoration pour un petit escalier droit design avec des marches en bois, des contremarches en bois, un garde-corps en métal et un mur en parement de brique.
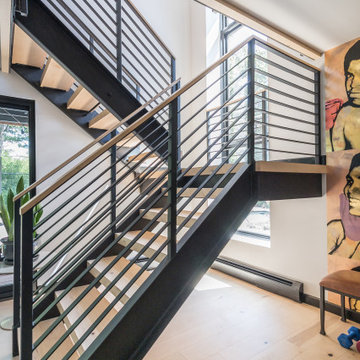
The steel staircase joins the home office and boxing gym to the master bedroom and bath above, with stunning views of the back yard pool and deck. AJD Builders; In House Photography.

Réalisation d'un escalier tradition avec des marches en bois, des contremarches en bois, un garde-corps en bois et boiseries.
Idées déco d'escaliers avec des marches en bois
6