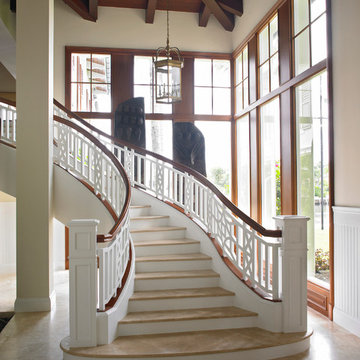Idées déco d'escaliers carrelés avec garde-corps
Trier par :
Budget
Trier par:Populaires du jour
1 - 20 sur 655 photos
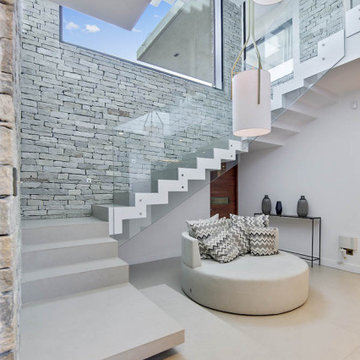
Idée de décoration pour un très grand escalier carrelé design en U avec des contremarches carrelées et un garde-corps en verre.
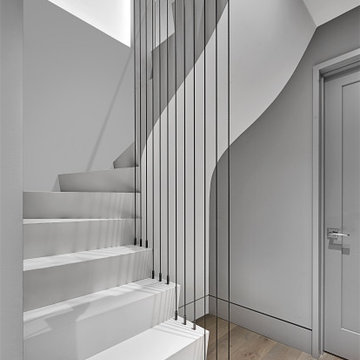
Tile Stair, Drywall Underside, Steel Cable Detail
Aménagement d'un petit escalier carrelé courbe moderne avec des contremarches carrelées et un garde-corps en métal.
Aménagement d'un petit escalier carrelé courbe moderne avec des contremarches carrelées et un garde-corps en métal.
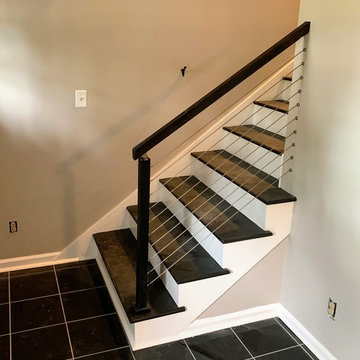
Cette photo montre un escalier droit tendance de taille moyenne avec un garde-corps en métal.
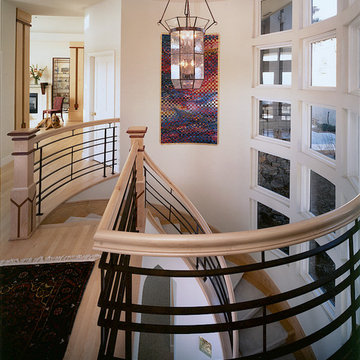
Exemple d'un grand escalier carrelé courbe tendance avec des contremarches carrelées et un garde-corps en bois.
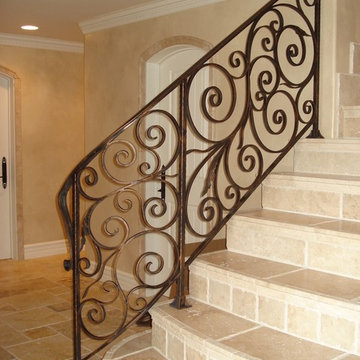
tommy taylor
Aménagement d'un petit escalier carrelé droit méditerranéen avec des contremarches carrelées et un garde-corps en métal.
Aménagement d'un petit escalier carrelé droit méditerranéen avec des contremarches carrelées et un garde-corps en métal.
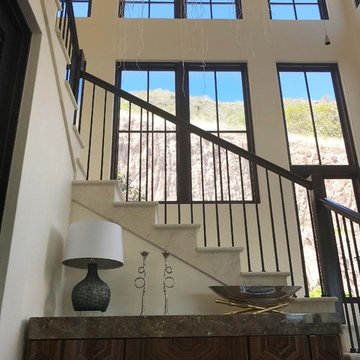
Exemple d'un grand escalier carrelé chic en L avec un garde-corps en métal, des contremarches carrelées et éclairage.

Every remodeling project presents its own unique challenges. This client’s original remodel vision was to replace an outdated kitchen, optimize ocean views with new decking and windows, updated the mother-in-law’s suite, and add a new loft. But all this changed one historic day when the Woolsey Fire swept through Malibu in November 2018 and leveled this neighborhood, including our remodel, which was underway.
Shifting to a ground-up design-build project, the JRP team worked closely with the homeowners through every step of designing, permitting, and building their new home. As avid horse owners, the redesign inspiration started with their love of rustic farmhouses and through the design process, turned into a more refined modern farmhouse reflected in the clean lines of white batten siding, and dark bronze metal roofing.
Starting from scratch, the interior spaces were repositioned to take advantage of the ocean views from all the bedrooms, kitchen, and open living spaces. The kitchen features a stacked chiseled edge granite island with cement pendant fixtures and rugged concrete-look perimeter countertops. The tongue and groove ceiling is repeated on the stove hood for a perfectly coordinated style. A herringbone tile pattern lends visual contrast to the cooking area. The generous double-section kitchen sink features side-by-side faucets.
Bi-fold doors and windows provide unobstructed sweeping views of the natural mountainside and ocean views. Opening the windows creates a perfect pass-through from the kitchen to outdoor entertaining. The expansive wrap-around decking creates the ideal space to gather for conversation and outdoor dining or soak in the California sunshine and the remarkable Pacific Ocean views.
Photographer: Andrew Orozco
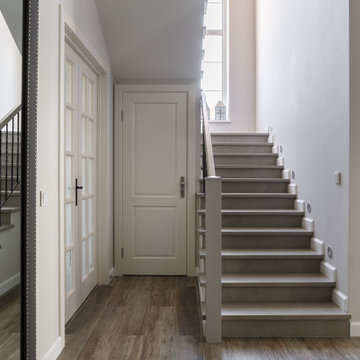
Réalisation d'un grand escalier carrelé champêtre en U avec des contremarches carrelées et un garde-corps en matériaux mixtes.
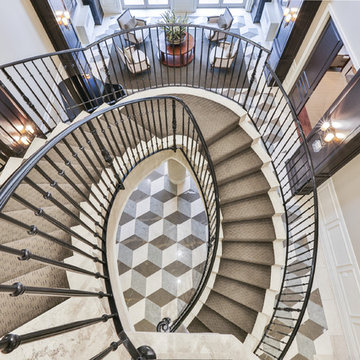
Cette photo montre un escalier carrelé courbe chic de taille moyenne avec des contremarches carrelées et un garde-corps en métal.
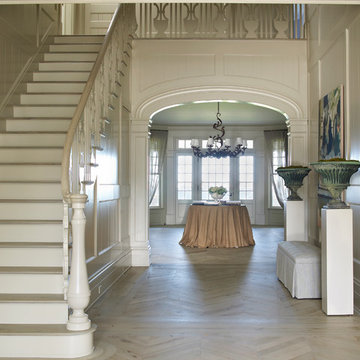
Aménagement d'un grand escalier carrelé courbe classique avec des contremarches en bois et un garde-corps en bois.
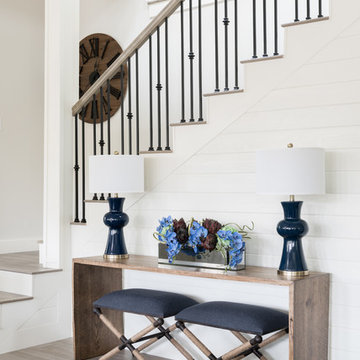
Michael Hunter Photography | Curate Florals
Cette image montre un escalier carrelé en L de taille moyenne avec des contremarches en bois, un garde-corps en matériaux mixtes et éclairage.
Cette image montre un escalier carrelé en L de taille moyenne avec des contremarches en bois, un garde-corps en matériaux mixtes et éclairage.
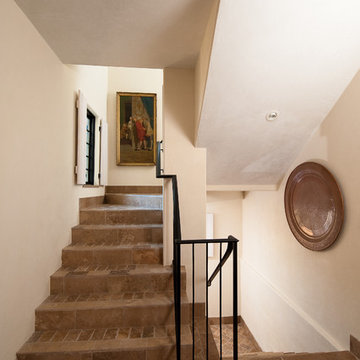
Mediterranean Stone Staircase with Stucco Walls and Black Metal Railing
Cette image montre un escalier carrelé méditerranéen en U de taille moyenne avec des contremarches carrelées et un garde-corps en métal.
Cette image montre un escalier carrelé méditerranéen en U de taille moyenne avec des contremarches carrelées et un garde-corps en métal.
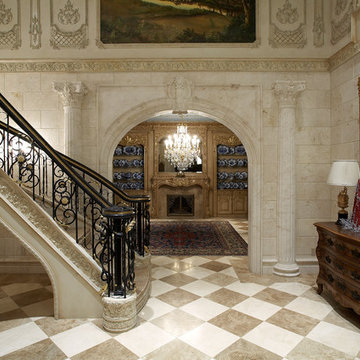
Idées déco pour un grand escalier carrelé courbe victorien avec des contremarches carrelées et un garde-corps en métal.
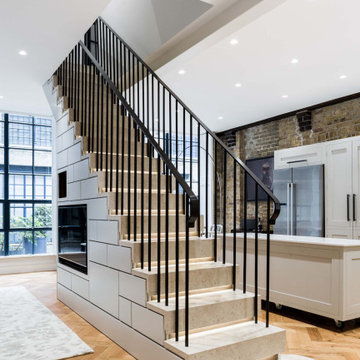
Inspiration pour un grand escalier carrelé droit urbain avec des contremarches carrelées, un garde-corps en métal et rangements.
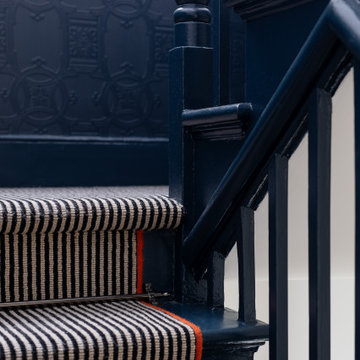
The features, wallpaper, dado rail, and runner, were added to enrich the space
Exemple d'un petit escalier carrelé droit tendance avec des contremarches en moquette, un garde-corps en bois et du papier peint.
Exemple d'un petit escalier carrelé droit tendance avec des contremarches en moquette, un garde-corps en bois et du papier peint.
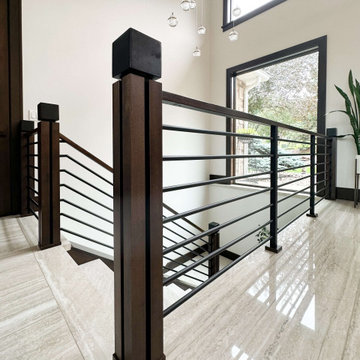
Cette photo montre un grand escalier carrelé chic en U avec des contremarches carrelées et un garde-corps en matériaux mixtes.
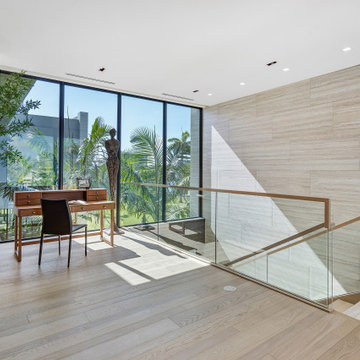
Custom desk from the showroom of Interiors by Steven G
Cette image montre un grand escalier carrelé design avec un garde-corps en bois.
Cette image montre un grand escalier carrelé design avec un garde-corps en bois.
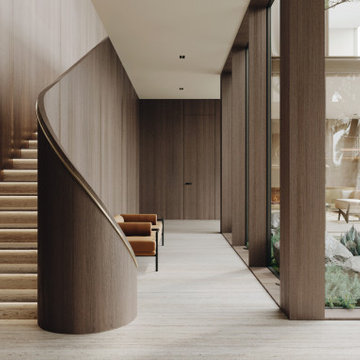
Experience the epitome of luxury with this stunning home design. Featuring floor to ceiling windows, the space is flooded with natural light, creating a warm and inviting atmosphere.
Cook in style with the modern wooden kitchen, complete with a high-end gold-colored island. Perfect for entertaining guests, this space is sure to impress.
The stunning staircase is a true masterpiece, blending seamlessly with the rest of the home's design elements. With a combination of warm gold and wooden elements, it's both functional and beautiful.
Cozy up in front of the modern fireplace, surrounded by the beauty of this home's design. The use of glass throughout the space creates a seamless transition from room to room.
The stunning floor plan of this home is the result of thoughtful planning and expert design. The natural stone flooring adds an extra touch of luxury, while the abundance of glass creates an open and airy feel. Whether you're entertaining guests or simply relaxing at home, this is the ultimate space for luxury living.
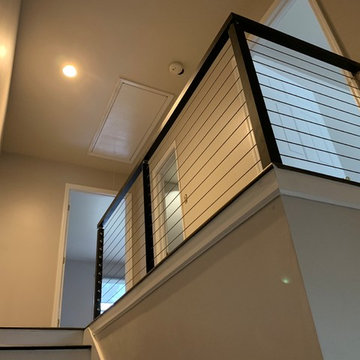
Inspiration pour un escalier droit design de taille moyenne avec un garde-corps en métal.
Idées déco d'escaliers carrelés avec garde-corps
1
