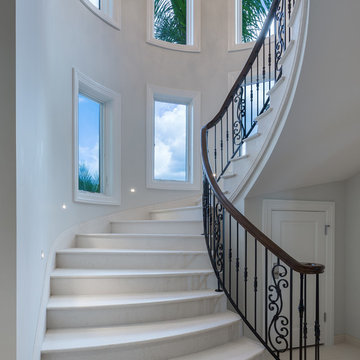Idées déco d'escaliers en marbre
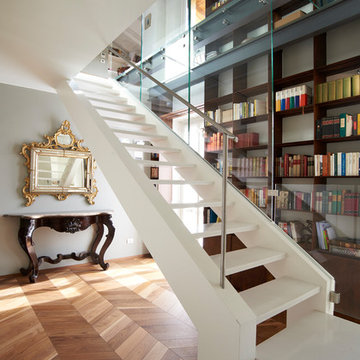
Réalisation d'un très grand escalier sans contremarche tradition en L et marbre avec un garde-corps en métal.
![Barclay-Hollywood [A]](https://st.hzcdn.com/fimgs/pictures/staircases/barclay-hollywood-a-deluxe-stair-and-railing-ltd-img~4031637800afd461_5125-1-7ddc08a-w360-h360-b0-p0.jpg)
Similar to its successor in "Barclay-Hollywood [B]", this staircase was built with the same concept; having a beautiful self-supporting staircase floating while using only limited areas to leverage weight distribution.
For the main floor up to second floor only, the connecting staircases had to be constructed of solid laminated Red Oak flat cut stringers at a thickness of 3-1/2" with exception to the flared stringer which was laminated in plywood layers for obvious reasons. The treads and risers were made of 1" plywood with a generous amount of glue, staples and screws in order to accommodate the marble cladding. The basement staircases featured 1-3/4" solid Red Oak flat cut treads with closed risers.
This house is a cut above the rest!
*railings were completed by others
*featured images are property of Deluxe Stair & Railing Ltd
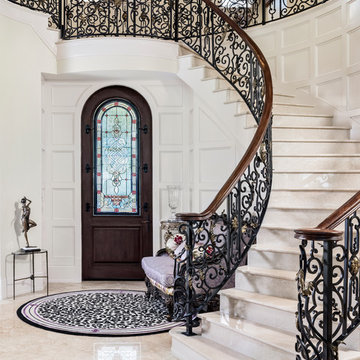
Amber Frederiksen; www.amberfredriksen.com; Houchin Construction info@houchin.com
Réalisation d'un escalier courbe méditerranéen en marbre avec des contremarches en marbre et un garde-corps en matériaux mixtes.
Réalisation d'un escalier courbe méditerranéen en marbre avec des contremarches en marbre et un garde-corps en matériaux mixtes.
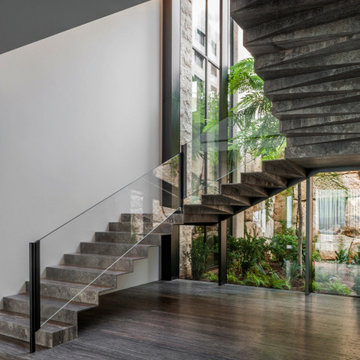
Each step is crafted from one piece of marble, where the whole result will look like if the staircase was all carved in one piece. Very detailed work involving new technology with a very old concept of execution.
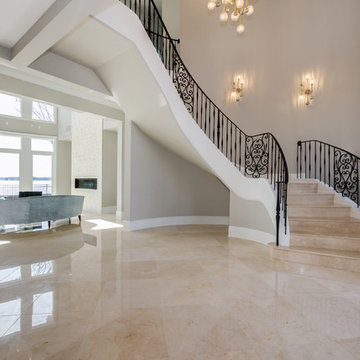
Foyer with staircase to your right as you enter the home. A more clean, modern look than the traditional Mediterranean style that you would normally see in this type of home. If you notice the bottom of the staircase, it floats in such a way as to fit and follow the curves of a grand piano.
Photo by: Matthew Benham

The floating circular staircase side view emphasizing the curved glass and mahongany railings. Combined with the marble stairs and treads... clean, simple and elegant. Tom Grimes Photography
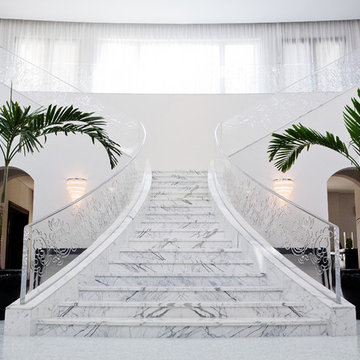
Cette image montre un escalier design en L et marbre avec des contremarches en marbre et un garde-corps en métal.
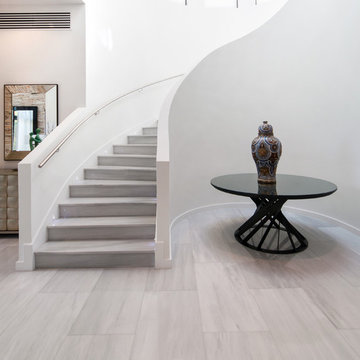
Colonial White marble floor
Idée de décoration pour un grand escalier courbe design en marbre avec des contremarches en marbre.
Idée de décoration pour un grand escalier courbe design en marbre avec des contremarches en marbre.
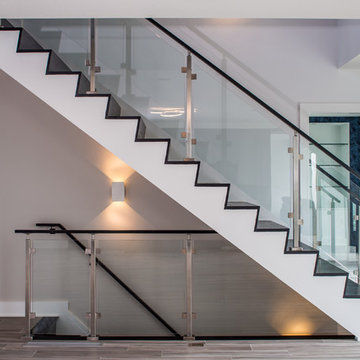
Réalisation d'un escalier flottant tradition en marbre de taille moyenne avec des contremarches en verre et un garde-corps en métal.
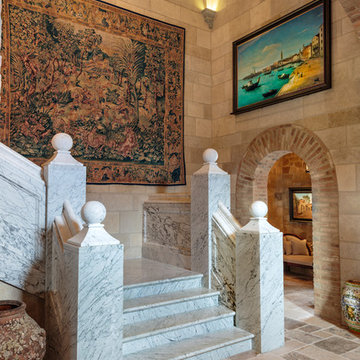
Cette image montre un escalier méditerranéen en L et marbre avec des contremarches en marbre.
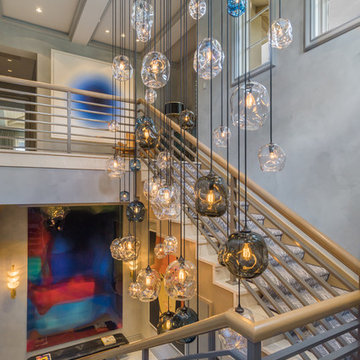
Venjamin Reyes Photography
Cette photo montre un escalier méditerranéen en U et marbre de taille moyenne avec des contremarches en marbre et un garde-corps en câble.
Cette photo montre un escalier méditerranéen en U et marbre de taille moyenne avec des contremarches en marbre et un garde-corps en câble.
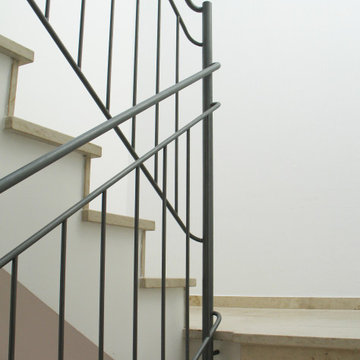
Eine Herausforderung beim Entwurf dieses Geländers war die Abmessung des Treppenauges, zu schmal, ein Stück Geländer einzufügen, zu breit, um einfach zwei Geländerbügel nebeneinamder zu stellen. So sind wir auf die Idee gekommen, den massiven Rundtab mitten in das Treppenauge zu stellen, an den die beiden Geländer mit Bögen anschließen.
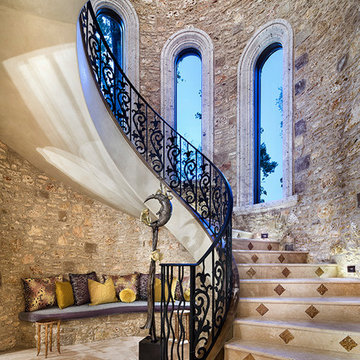
Exemple d'un grand escalier courbe méditerranéen en marbre avec un garde-corps en métal et des contremarches en marbre.
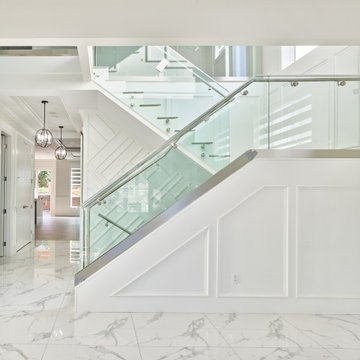
Idées déco pour un grand escalier moderne en U et marbre avec des contremarches en marbre et un garde-corps en verre.
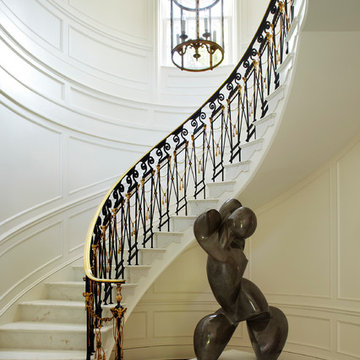
Idée de décoration pour un très grand escalier courbe tradition en marbre avec des contremarches en marbre.
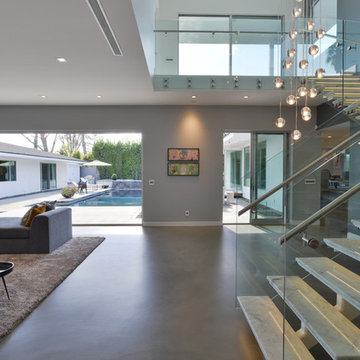
Modern design by Alberto Juarez and Darin Radac of Novum Architecture in Los Angeles.
Cette photo montre un escalier sans contremarche moderne en L et marbre de taille moyenne avec un garde-corps en verre.
Cette photo montre un escalier sans contremarche moderne en L et marbre de taille moyenne avec un garde-corps en verre.

composizione dei quadri originali della casa su parete delle scale. Sfondo parete in colore verde.
Réalisation d'un escalier vintage en U et marbre de taille moyenne avec des contremarches en marbre, un garde-corps en métal et du papier peint.
Réalisation d'un escalier vintage en U et marbre de taille moyenne avec des contremarches en marbre, un garde-corps en métal et du papier peint.
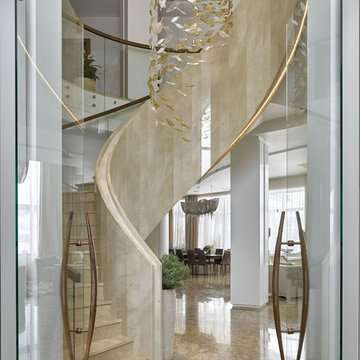
Exemple d'un grand escalier hélicoïdal tendance en marbre avec des contremarches en marbre et un garde-corps en matériaux mixtes.

For this commission the client hired us to do the interiors of their new home which was under construction. The style of the house was very traditional however the client wanted the interiors to be transitional, a mixture of contemporary with more classic design. We assisted the client in all of the material, fixture, lighting, cabinetry and built-in selections for the home. The floors throughout the first floor of the home are a creme marble in different patterns to suit the particular room; the dining room has a marble mosaic inlay in the tradition of an oriental rug. The ground and second floors are hardwood flooring with a herringbone pattern in the bedrooms. Each of the seven bedrooms has a custom ensuite bathroom with a unique design. The master bathroom features a white and gray marble custom inlay around the wood paneled tub which rests below a venetian plaster domes and custom glass pendant light. We also selected all of the furnishings, wall coverings, window treatments, and accessories for the home. Custom draperies were fabricated for the sitting room, dining room, guest bedroom, master bedroom, and for the double height great room. The client wanted a neutral color scheme throughout the ground floor; fabrics were selected in creams and beiges in many different patterns and textures. One of the favorite rooms is the sitting room with the sculptural white tete a tete chairs. The master bedroom also maintains a neutral palette of creams and silver including a venetian mirror and a silver leafed folding screen. Additional unique features in the home are the layered capiz shell walls at the rear of the great room open bar, the double height limestone fireplace surround carved in a woven pattern, and the stained glass dome at the top of the vaulted ceilings in the great room.
Idées déco d'escaliers en marbre
2
