Idées déco d'escaliers avec des marches en acrylique et des marches en pierre calcaire
Trier par :
Budget
Trier par:Populaires du jour
1 - 20 sur 667 photos
1 sur 3
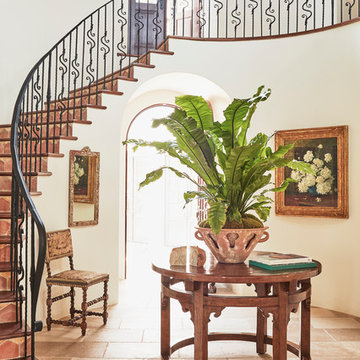
Sun drenches the grand entry of this elegant Spanish Colonial in the hills above Malibu.
Idée de décoration pour un très grand escalier courbe méditerranéen avec un garde-corps en métal, des marches en pierre calcaire et des contremarches en terre cuite.
Idée de décoration pour un très grand escalier courbe méditerranéen avec un garde-corps en métal, des marches en pierre calcaire et des contremarches en terre cuite.

Custom staircase made of natural limestone.
Cette photo montre un grand escalier droit chic avec des marches en pierre calcaire, des contremarches en béton, un garde-corps en métal et du lambris.
Cette photo montre un grand escalier droit chic avec des marches en pierre calcaire, des contremarches en béton, un garde-corps en métal et du lambris.
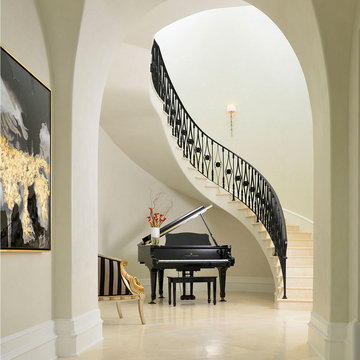
Idées déco pour un très grand escalier courbe méditerranéen avec un garde-corps en métal, des marches en pierre calcaire et des contremarches en pierre calcaire.

Idée de décoration pour un escalier courbe design avec des marches en pierre calcaire, des contremarches en pierre calcaire et un garde-corps en bois.
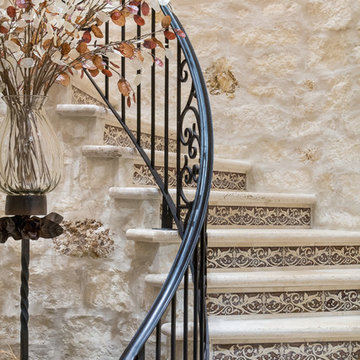
Staircase Waterfront Texas Tuscan Villa by Zbranek and Holt Custom Homes, Austin and Horseshoe Bay Custom Home Builders
Aménagement d'un grand escalier courbe méditerranéen avec des marches en pierre calcaire, des contremarches carrelées et un garde-corps en métal.
Aménagement d'un grand escalier courbe méditerranéen avec des marches en pierre calcaire, des contremarches carrelées et un garde-corps en métal.

OVERVIEW
Set into a mature Boston area neighborhood, this sophisticated 2900SF home offers efficient use of space, expression through form, and myriad of green features.
MULTI-GENERATIONAL LIVING
Designed to accommodate three family generations, paired living spaces on the first and second levels are architecturally expressed on the facade by window systems that wrap the front corners of the house. Included are two kitchens, two living areas, an office for two, and two master suites.
CURB APPEAL
The home includes both modern form and materials, using durable cedar and through-colored fiber cement siding, permeable parking with an electric charging station, and an acrylic overhang to shelter foot traffic from rain.
FEATURE STAIR
An open stair with resin treads and glass rails winds from the basement to the third floor, channeling natural light through all the home’s levels.
LEVEL ONE
The first floor kitchen opens to the living and dining space, offering a grand piano and wall of south facing glass. A master suite and private ‘home office for two’ complete the level.
LEVEL TWO
The second floor includes another open concept living, dining, and kitchen space, with kitchen sink views over the green roof. A full bath, bedroom and reading nook are perfect for the children.
LEVEL THREE
The third floor provides the second master suite, with separate sink and wardrobe area, plus a private roofdeck.
ENERGY
The super insulated home features air-tight construction, continuous exterior insulation, and triple-glazed windows. The walls and basement feature foam-free cavity & exterior insulation. On the rooftop, a solar electric system helps offset energy consumption.
WATER
Cisterns capture stormwater and connect to a drip irrigation system. Inside the home, consumption is limited with high efficiency fixtures and appliances.
TEAM
Architecture & Mechanical Design – ZeroEnergy Design
Contractor – Aedi Construction
Photos – Eric Roth Photography
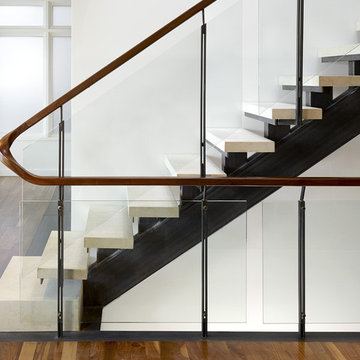
Réalisation d'un escalier sans contremarche droit urbain avec un garde-corps en verre et des marches en pierre calcaire.
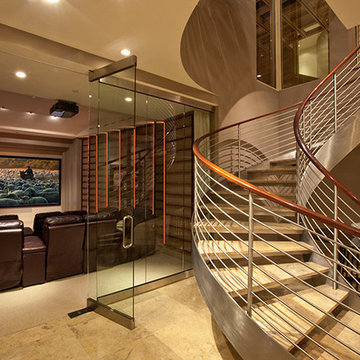
Exemple d'un grand escalier sans contremarche hélicoïdal moderne avec des marches en pierre calcaire et un garde-corps en matériaux mixtes.
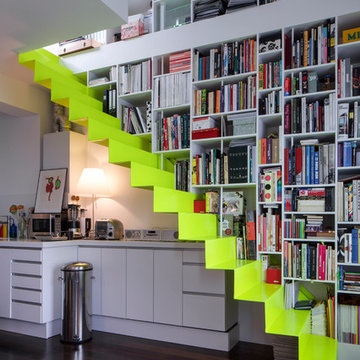
Idée de décoration pour un escalier flottant design de taille moyenne avec des marches en acrylique et éclairage.
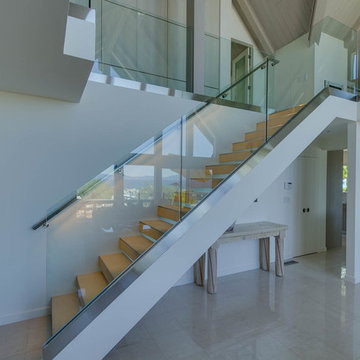
Inspiration pour un escalier sans contremarche droit design de taille moyenne avec un garde-corps en verre et des marches en pierre calcaire.
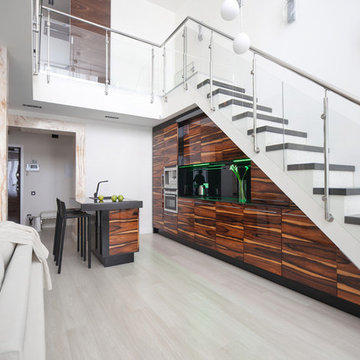
Cette image montre un escalier droit design avec des marches en acrylique et rangements.
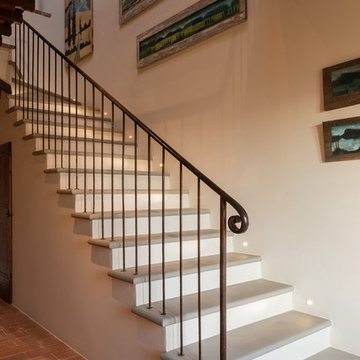
Fotografie: Riccardo Mendicino
Idées déco pour un grand escalier campagne en L avec des marches en pierre calcaire et un garde-corps en métal.
Idées déco pour un grand escalier campagne en L avec des marches en pierre calcaire et un garde-corps en métal.
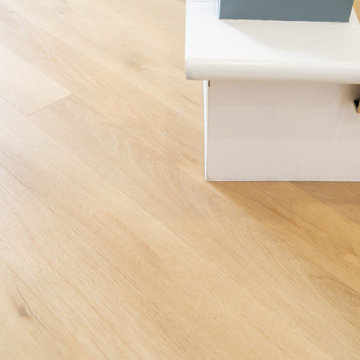
A classic select grade natural oak. Timeless and versatile. With the Modin Collection, we have raised the bar on luxury vinyl plank. The result is a new standard in resilient flooring. Modin offers true embossed in register texture, a low sheen level, a rigid SPC core, an industry-leading wear layer, and so much more.
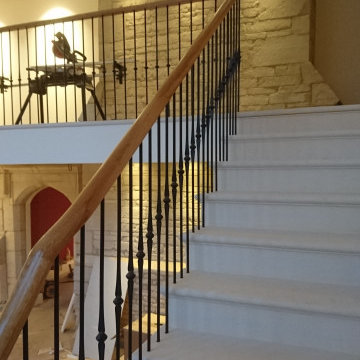
Cantilevered limestone staircase with wrought iron spindles topped with a continuous Oak handrail
Idées déco pour un escalier courbe classique de taille moyenne avec des marches en pierre calcaire, des contremarches en pierre calcaire et un garde-corps en matériaux mixtes.
Idées déco pour un escalier courbe classique de taille moyenne avec des marches en pierre calcaire, des contremarches en pierre calcaire et un garde-corps en matériaux mixtes.
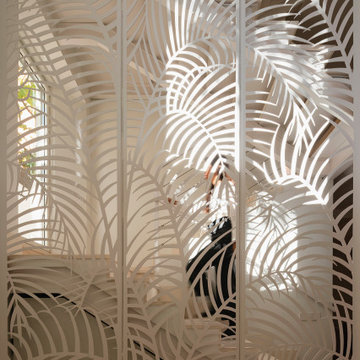
Réalisation d'un escalier sans contremarche méditerranéen en U avec des marches en pierre calcaire et un garde-corps en métal.
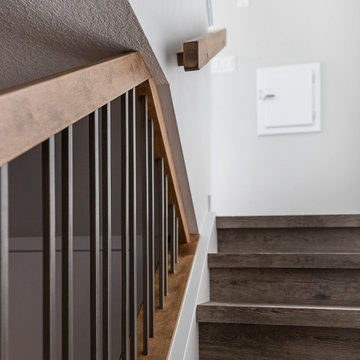
Our client purchased this small bungalow a few years ago in a mature and popular area of Edmonton with plans to update it in stages. First came the exterior facade and landscaping which really improved the curb appeal. Next came plans for a major kitchen renovation and a full development of the basement. That's where we came in. Our designer worked with the client to create bright and colorful spaces that reflected her personality. The kitchen was gutted and opened up to the dining room, and we finished tearing out the basement to start from a blank state. A beautiful bright kitchen was created and the basement development included a new flex room, a crafts room, a large family room with custom bar, a new bathroom with walk-in shower, and a laundry room. The stairwell to the basement was also re-done with a new wood-metal railing. New flooring and paint of course was included in the entire renovation. So bright and lively! And check out that wood countertop in the basement bar!
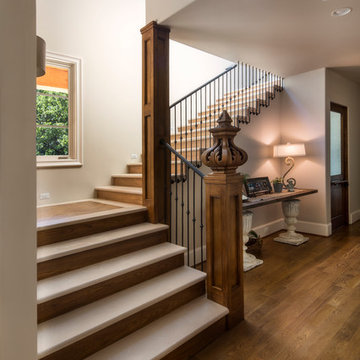
Idées déco pour un escalier campagne en L de taille moyenne avec des marches en pierre calcaire et des contremarches en bois.
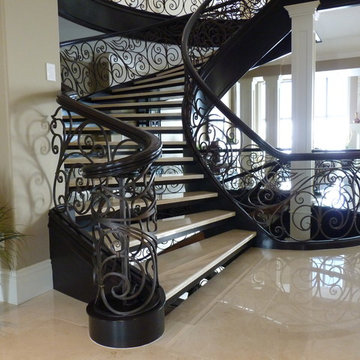
Curved Stairs With Metal Pickets
Cette image montre un grand escalier sans contremarche courbe traditionnel avec des marches en acrylique.
Cette image montre un grand escalier sans contremarche courbe traditionnel avec des marches en acrylique.
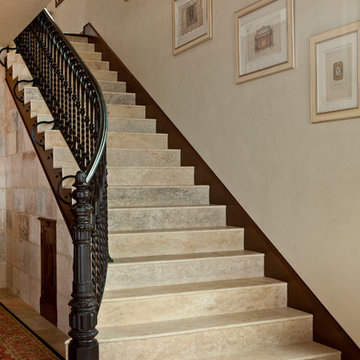
Salvaged reclaimed limestone from ancient roads, basements, and old architectural structures all around the Mediterranean Sea. Please call Neolithic Design for more information about the products at (949) 241-5458 or visit us at NeolithicDesign.com
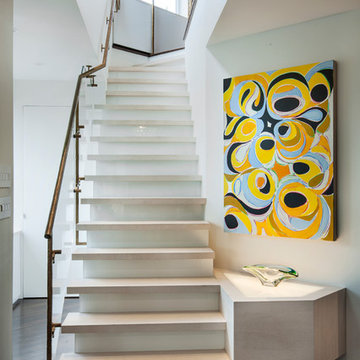
Exemple d'un grand escalier droit moderne avec des marches en pierre calcaire et un garde-corps en verre.
Idées déco d'escaliers avec des marches en acrylique et des marches en pierre calcaire
1