Idées déco d'escaliers avec des marches en pierre calcaire
Trier par :
Budget
Trier par:Populaires du jour
61 - 80 sur 527 photos
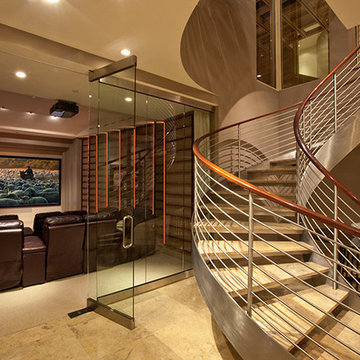
Exemple d'un grand escalier sans contremarche hélicoïdal moderne avec des marches en pierre calcaire et un garde-corps en matériaux mixtes.
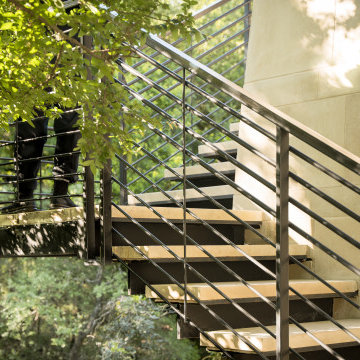
Floating steel + stone stairs wind around the limestone library, like scaling a boulder. The landing is at the corner, evoking a sense of flying into the forest canopy. The creekside addition takes many cues from the surroundings.
See the Ink+Well project, a modern home addition on a steep, creek-front hillside.
https://www.hush.house/portfolio/ink-well
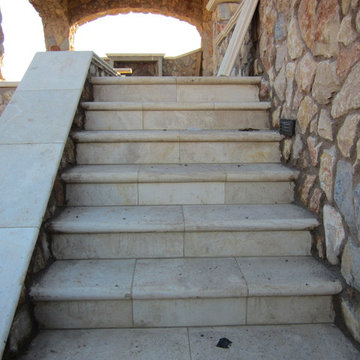
Idées déco pour un escalier droit méditerranéen de taille moyenne avec des marches en pierre calcaire et des contremarches en pierre calcaire.
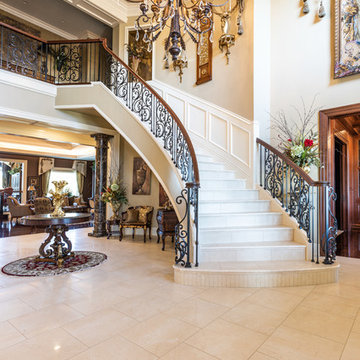
Cette photo montre un grand escalier courbe chic avec des marches en pierre calcaire, des contremarches en pierre calcaire et un garde-corps en matériaux mixtes.
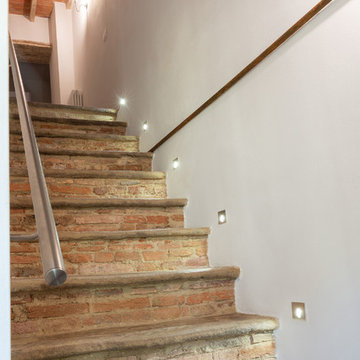
Fotografie: Riccardo Mendicino
Cette image montre un escalier droit chalet de taille moyenne avec des marches en pierre calcaire et un garde-corps en métal.
Cette image montre un escalier droit chalet de taille moyenne avec des marches en pierre calcaire et un garde-corps en métal.
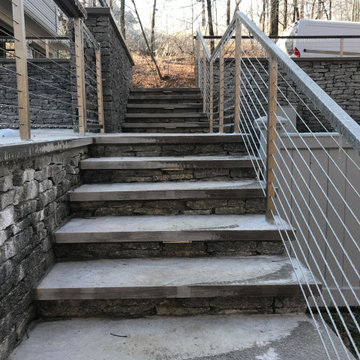
Eramosa limestone treads with thin veneer risers provide access from backyard up to the raised spa patio and driveway. Custom stainless steel handrails were added along the outside edge of the steps and enclose the raised patio.
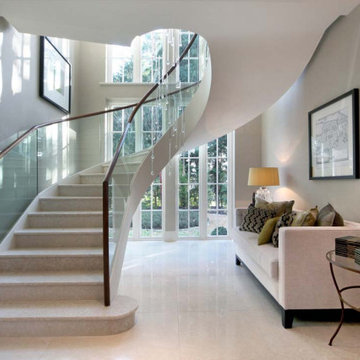
Working with the property developers bespoke build options, we designed this stunning glass spiral staircase. The handrail was stained to match the beautiful panelled grey oak custom interior doors. The design of the space beneath the staircase was a continuation of the entrance hall with soft creams accented with deco inspired cut velvet cushions in citrine and black
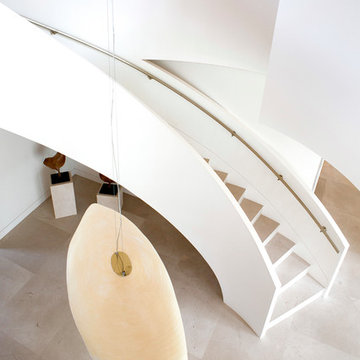
Inspiration pour un grand escalier courbe design avec des marches en pierre calcaire et des contremarches en pierre calcaire.
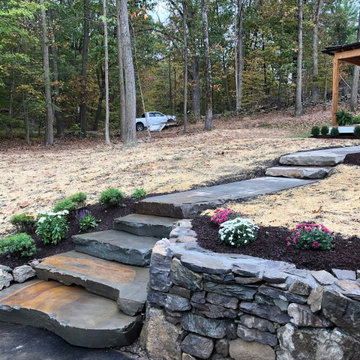
Echoing the natural exposed rocks that line the property, this porch project in Fishkill gives the family a welcoming place to relax away from the elements. Reclaimed wooden timbers set the sturdy look of the porch, while unobtrusive walkways visually connect the project to the surrounding nature.
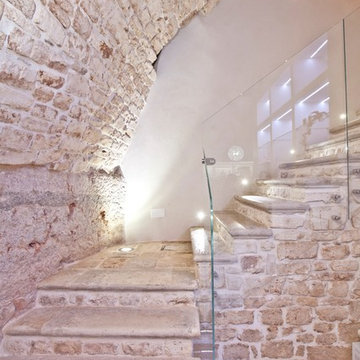
Reportage di Nico Nardomarino
Idée de décoration pour un petit escalier design en L avec des marches en pierre calcaire, des contremarches en pierre calcaire et un garde-corps en verre.
Idée de décoration pour un petit escalier design en L avec des marches en pierre calcaire, des contremarches en pierre calcaire et un garde-corps en verre.
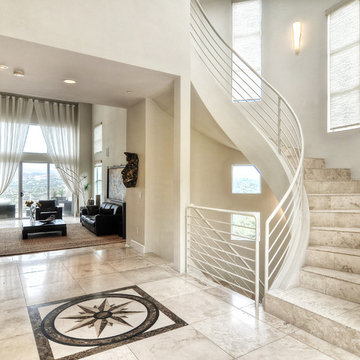
Réalisation d'un escalier courbe minimaliste de taille moyenne avec des marches en pierre calcaire, des contremarches en pierre calcaire et un garde-corps en métal.
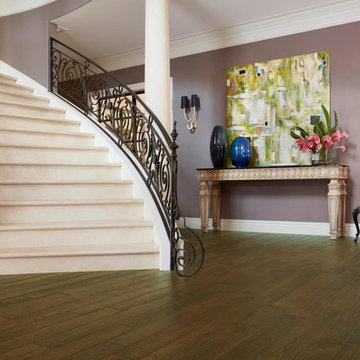
Idée de décoration pour un grand escalier hélicoïdal tradition avec des marches en pierre calcaire, des contremarches en pierre calcaire et un garde-corps en métal.
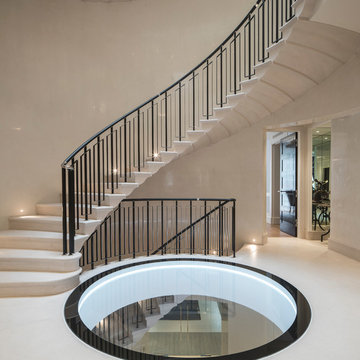
Limestone Staircase and walk over glass floor, photographs by Tony Murray
Idées déco pour un grand escalier courbe moderne avec des marches en pierre calcaire, des contremarches en pierre calcaire et un garde-corps en métal.
Idées déco pour un grand escalier courbe moderne avec des marches en pierre calcaire, des contremarches en pierre calcaire et un garde-corps en métal.
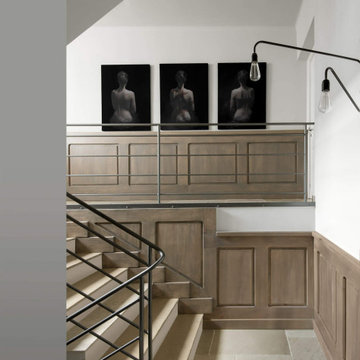
Cage d'escaliers avec son triptyque teinté de noir. Main courante en métal, sous-bassement en bois et carrelage en pierre de Bourgogne.
Cette photo montre un petit escalier méditerranéen en U avec des marches en pierre calcaire, des contremarches en béton et un garde-corps en métal.
Cette photo montre un petit escalier méditerranéen en U avec des marches en pierre calcaire, des contremarches en béton et un garde-corps en métal.
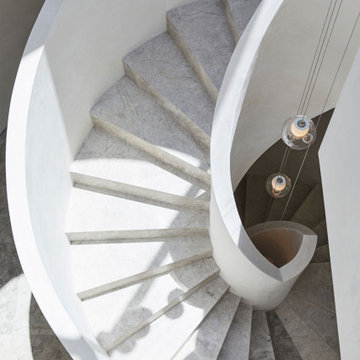
Cette image montre un très grand escalier hélicoïdal minimaliste avec des marches en pierre calcaire et des contremarches en pierre calcaire.
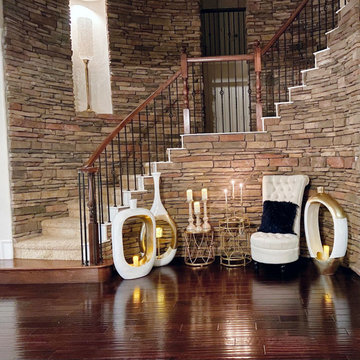
Réalisation d'un escalier sans contremarche courbe minimaliste de taille moyenne avec des marches en pierre calcaire, un garde-corps en matériaux mixtes et un mur en parement de brique.
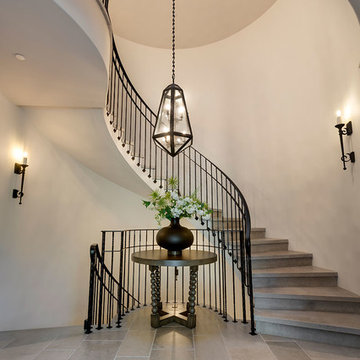
Cette image montre un grand escalier courbe méditerranéen avec des marches en pierre calcaire, des contremarches en pierre calcaire et un garde-corps en métal.
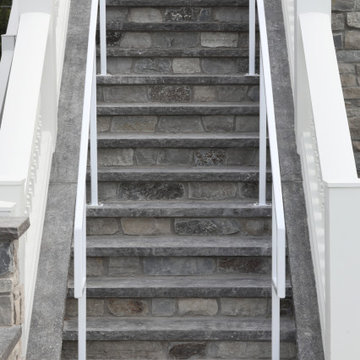
This Minnesota Artisan Tour showcase home graces the shores of Lake Minnetonka. The home features an impressive amount of natural stone, which accentuates its traditional coastal aesthetic. ORIJIN STONE Percheron™ Travertine is used for the expansive pool deck, raised patios, as well as for the interior tile. Nantucket™ Limestone is used for the custom wall caps, stair treads and pool coping. Wolfeboro™ Granite wall stone is also featured.
DESIGN & INSTALL: Yardscapes, Inc.
MASONRY: Blackburn Masonry
BUILDER: Stonewood, LLC
This Minnesota Artisan Tour showcase home graces the shores of Lake Minnetonka. The home features an impressive amount of natural stone, which accentuates its traditional coastal aesthetic. ORIJIN STONE Percheron™ Travertine is used for the expansive pool deck, raised patios, as well as for the interior tile. Nantucket™ Limestone is used for the custom wall caps, stair treads and pool coping. Wolfeboro™ Granite wall stone is also featured.
DESIGN & INSTALL: Yardscapes, Inc.
MASONRY: Blackburn Masonry
BUILDER: Stonewood, LLC
PHOTOGRAPHY: Landmark Photography
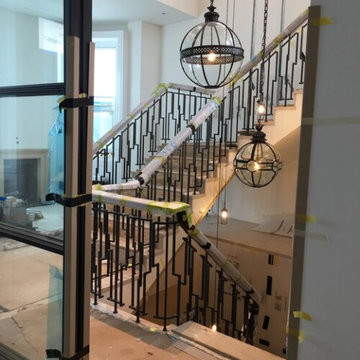
Highly intricate staircase designed for a client in Chelsea.
An oblong shaped spiral with large top balcony over 4 floors.
The design focused on using 3 alternating panels interlocking to create a constant movement as one walks up and down the stairs - handrail finished in 60mm oblong section cherry wood
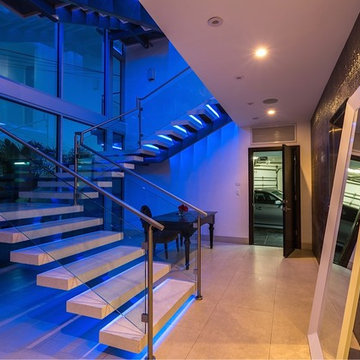
Exemple d'un grand escalier tendance en U avec des marches en pierre calcaire, des contremarches en pierre calcaire et un garde-corps en verre.
Idées déco d'escaliers avec des marches en pierre calcaire
4