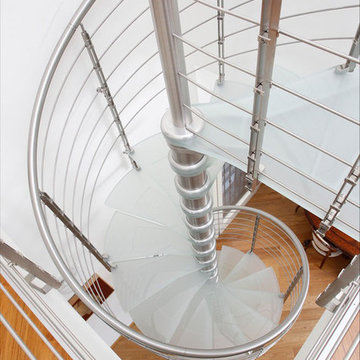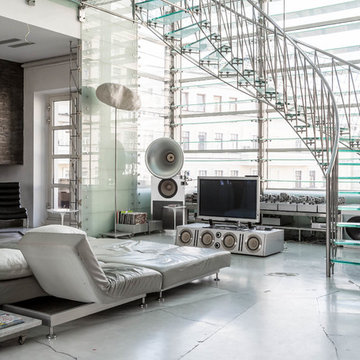Idées déco d'escaliers avec des marches en verre et des marches en travertin
Trier par :
Budget
Trier par:Populaires du jour
1 - 20 sur 1 203 photos
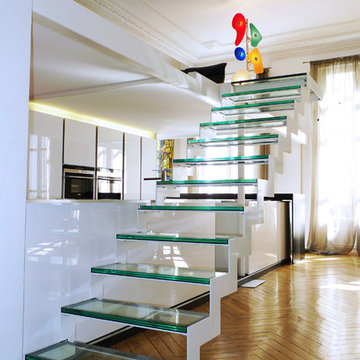
Appartement Bourgeois
Rénovation d'un appartement de standing où l'ancien est sublimé par la décoration moderne.
Création d'un escalier qui sépare la cuisine et l'espace de vie salon, salle à manger.
Les marches en verre et le limon métallique laqué blanc apportent une légèreté à cet escalier.
RBCONCEPT/ LA BELLE HISTOIRE
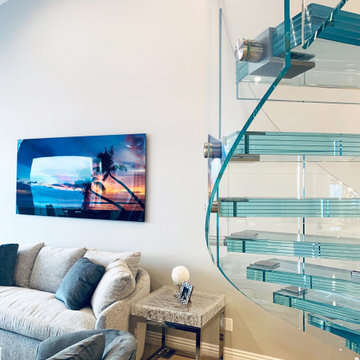
sapphire blue glass treads with glass railing.
Inspiration pour un escalier hélicoïdal minimaliste de taille moyenne avec des marches en verre, des contremarches en verre et un garde-corps en verre.
Inspiration pour un escalier hélicoïdal minimaliste de taille moyenne avec des marches en verre, des contremarches en verre et un garde-corps en verre.
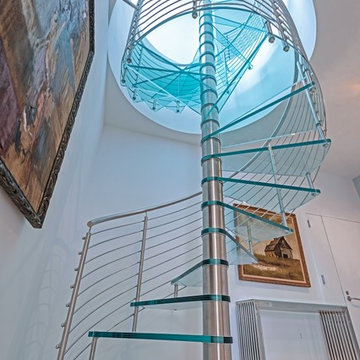
Glass treads are a great option for allowing much needed natural light into any space.
Aménagement d'un escalier hélicoïdal moderne avec des marches en verre et un garde-corps en métal.
Aménagement d'un escalier hélicoïdal moderne avec des marches en verre et un garde-corps en métal.
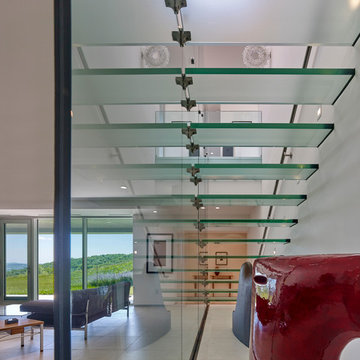
Design by Meister-Cox Architects, PC.
Photos by Don Pearse Photographers, Inc.
Idées déco pour un grand escalier sans contremarche flottant moderne avec des marches en verre et un garde-corps en verre.
Idées déco pour un grand escalier sans contremarche flottant moderne avec des marches en verre et un garde-corps en verre.
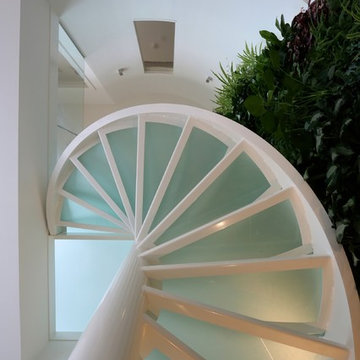
Karakteristiek Fotografie
Cette photo montre un escalier hélicoïdal moderne de taille moyenne avec des marches en verre et des contremarches en métal.
Cette photo montre un escalier hélicoïdal moderne de taille moyenne avec des marches en verre et des contremarches en métal.
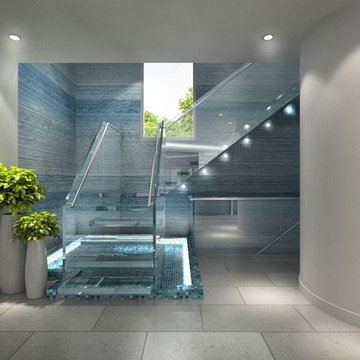
Realistic rendering
Idées déco pour un grand escalier sans contremarche flottant moderne avec des marches en verre.
Idées déco pour un grand escalier sans contremarche flottant moderne avec des marches en verre.
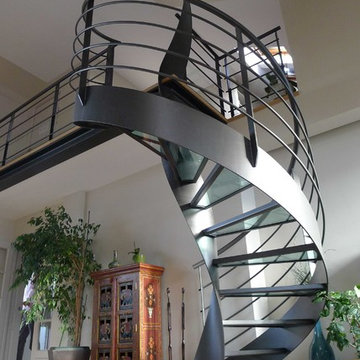
Inspiration pour un grand escalier sans contremarche hélicoïdal minimaliste avec des marches en verre.
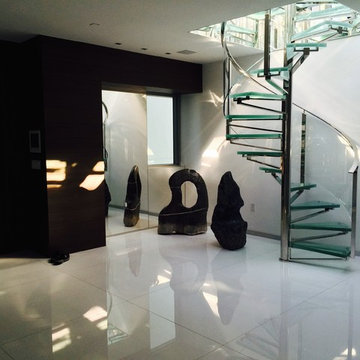
Idées déco pour un escalier sans contremarche hélicoïdal moderne de taille moyenne avec des marches en verre.
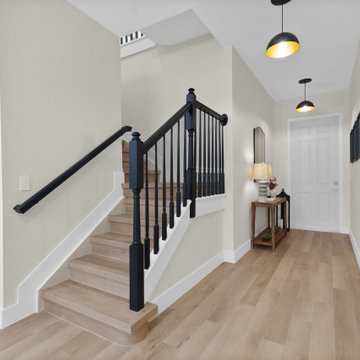
Inspired by sandy shorelines on the California coast, this beachy blonde vinyl floor brings just the right amount of variation to each room. With the Modin Collection, we have raised the bar on luxury vinyl plank. The result is a new standard in resilient flooring. Modin offers true embossed in register texture, a low sheen level, a rigid SPC core, an industry-leading wear layer, and so much more.
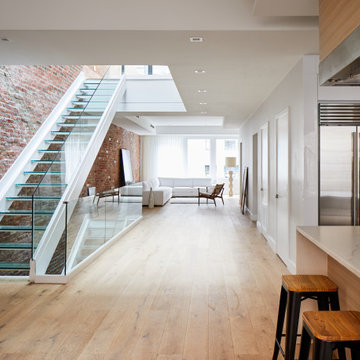
Cette image montre un grand escalier sans contremarche flottant design avec des marches en verre et un garde-corps en verre.
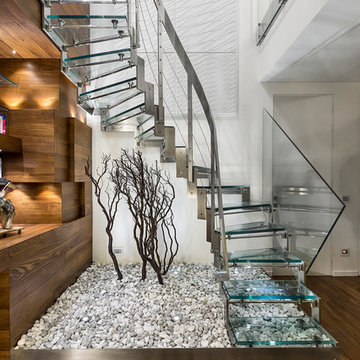
Antonio e Roberto Tartaglione
Cette image montre un escalier sans contremarche design en U avec des marches en verre.
Cette image montre un escalier sans contremarche design en U avec des marches en verre.
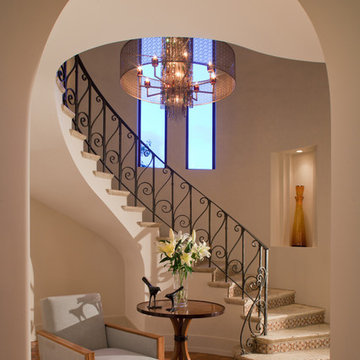
Bart Reines Construction
Photo by Robin Hill
Cette image montre un escalier méditerranéen avec un garde-corps en métal et des marches en travertin.
Cette image montre un escalier méditerranéen avec un garde-corps en métal et des marches en travertin.
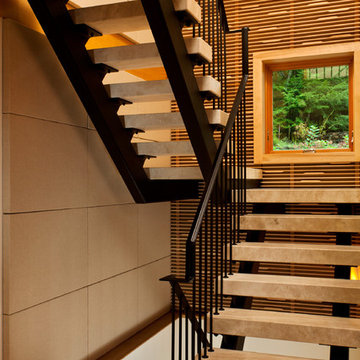
Floating travertine staircase | Scott Bergmann Photography
Idée de décoration pour un escalier sans contremarche design en U avec des marches en travertin et un garde-corps en métal.
Idée de décoration pour un escalier sans contremarche design en U avec des marches en travertin et un garde-corps en métal.
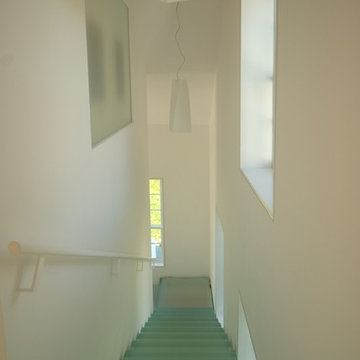
Two distinct and seemingly disparate ideas are reflected in this house: the memory of a 19th century Cape Cod residence that stood on the site for over 100 years and the desire for a new, minimalist spatial expression.
Photos by Wayne Fuji'i, c 2009
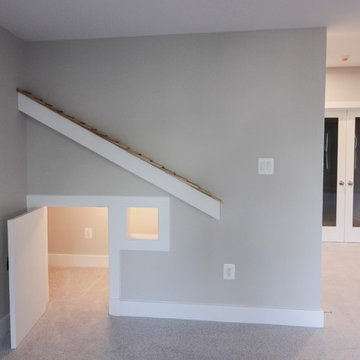
In this smart home, the space under the basement stairs was brilliantly transformed into a cozy and safe space, where dreaming, reading and relaxing are allowed. Once you leave this magical place and go to the main level, you find a minimalist and elegant staircase system made with red oak handrails and treads and white-painted square balusters. CSC 1976-2020 © Century Stair Company. ® All Rights Reserved.
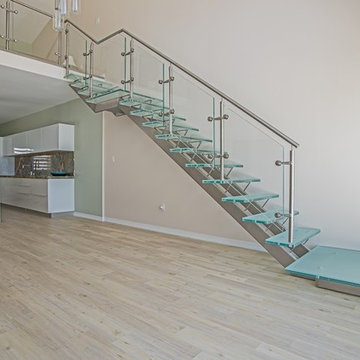
By choosing glass elements, it allowed for natural sunlight to brighten up this space and create a light and airy ambiance.
Exemple d'un escalier sans contremarche flottant bord de mer de taille moyenne avec des marches en verre et un garde-corps en verre.
Exemple d'un escalier sans contremarche flottant bord de mer de taille moyenne avec des marches en verre et un garde-corps en verre.
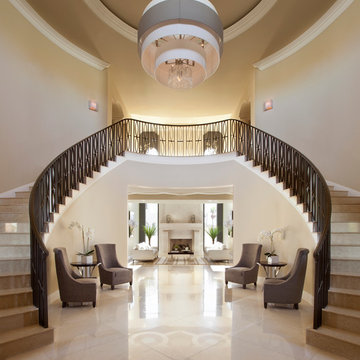
Luxe Magazine
Cette photo montre un très grand escalier courbe tendance avec des marches en travertin, des contremarches en travertin et un garde-corps en métal.
Cette photo montre un très grand escalier courbe tendance avec des marches en travertin, des contremarches en travertin et un garde-corps en métal.

With a compact form and several integrated sustainable systems, the Capitol Hill Residence achieves the client’s goals to maximize the site’s views and resources while responding to its micro climate. Some of the sustainable systems are architectural in nature. For example, the roof rainwater collects into a steel entry water feature, day light from a typical overcast Seattle sky penetrates deep into the house through a central translucent slot, and exterior mounted mechanical shades prevent excessive heat gain without sacrificing the view. Hidden systems affect the energy consumption of the house such as the buried geothermal wells and heat pumps that aid in both heating and cooling, and a 30 panel photovoltaic system mounted on the roof feeds electricity back to the grid.
The minimal foundation sits within the footprint of the previous house, while the upper floors cantilever off the foundation as if to float above the front entry water feature and surrounding landscape. The house is divided by a sloped translucent ceiling that contains the main circulation space and stair allowing daylight deep into the core. Acrylic cantilevered treads with glazed guards and railings keep the visual appearance of the stair light and airy allowing the living and dining spaces to flow together.
While the footprint and overall form of the Capitol Hill Residence were shaped by the restrictions of the site, the architectural and mechanical systems at work define the aesthetic. Working closely with a team of engineers, landscape architects, and solar designers we were able to arrive at an elegant, environmentally sustainable home that achieves the needs of the clients, and fits within the context of the site and surrounding community.
(c) Steve Keating Photography
Idées déco d'escaliers avec des marches en verre et des marches en travertin
1
