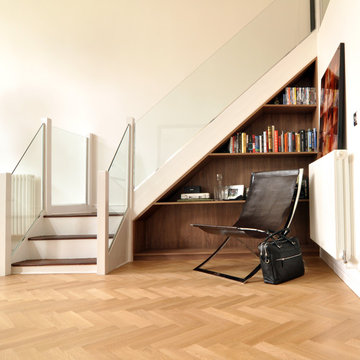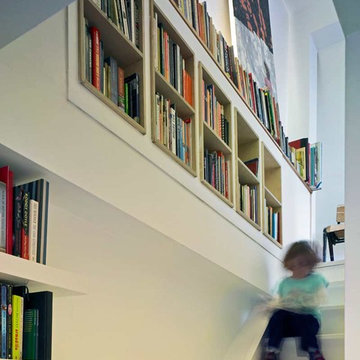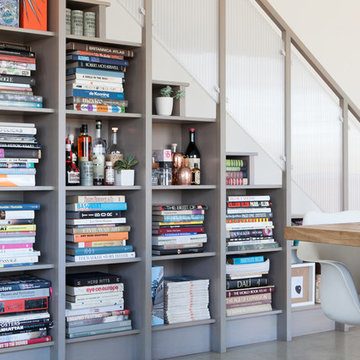Idées déco d'escaliers avec rangements
Trier par :
Budget
Trier par:Populaires du jour
1 - 20 sur 25 photos
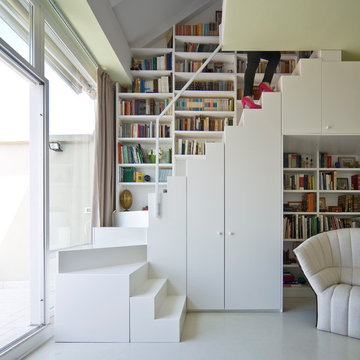
photo © beppe giardino
Aménagement d'un petit escalier peint contemporain en U avec des marches en bois peint et rangements.
Aménagement d'un petit escalier peint contemporain en U avec des marches en bois peint et rangements.
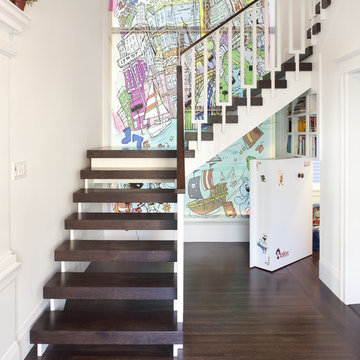
Exemple d'un escalier sans contremarche éclectique en L avec des marches en bois et rangements.

We maximized storage with custom built in millwork throughout. Probably the most eye catching example of this is the bookcase turn ship ladder stair that leads to the mezzanine above.
© Devon Banks

Atelier MEP
Idée de décoration pour un escalier design en L de taille moyenne avec des marches en bois, des contremarches en métal et rangements.
Idée de décoration pour un escalier design en L de taille moyenne avec des marches en bois, des contremarches en métal et rangements.

Ben Hosking Photography
Réalisation d'un escalier tradition en U de taille moyenne avec des marches en bois, des contremarches en bois et rangements.
Réalisation d'un escalier tradition en U de taille moyenne avec des marches en bois, des contremarches en bois et rangements.

Two custom designed loft beds carefully integrated into the bedrooms of an apartment in a converted industrial building. The alternate tread stair was designed to be a perfect union of functionality, structure and form. With regard to functionality, the stair is comfortable, safe to climb, and spatially efficient; the open sides of the stair provide ample and well-placed grip locations. With regard to structure, the triangular geometry of the tread, riser and stringer allows for the tread and riser to be securely and elegantly fastened to a single, central, very minimal stringer.
Project team: Richard Goodstein, Joshua Yates
Contractor: Perfect Renovation, Brooklyn, NY
Millwork: cej design, Brooklyn, NY
Photography: Christopher Duff
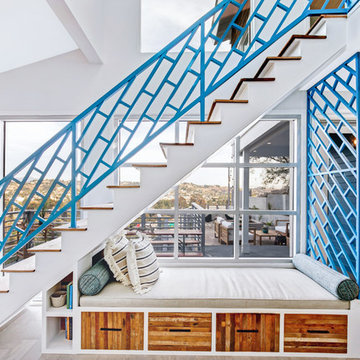
Idée de décoration pour un escalier peint droit marin avec des marches en bois, un garde-corps en métal et rangements.
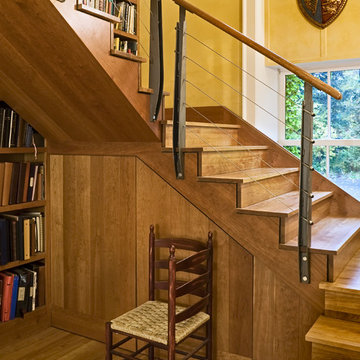
Rob Karosis Photography
www.robkarosis.com
Aménagement d'un escalier contemporain avec des marches en bois, des contremarches en bois, un garde-corps en câble et rangements.
Aménagement d'un escalier contemporain avec des marches en bois, des contremarches en bois, un garde-corps en câble et rangements.

Cette image montre un escalier peint droit traditionnel avec des marches en bois, un garde-corps en bois et rangements.
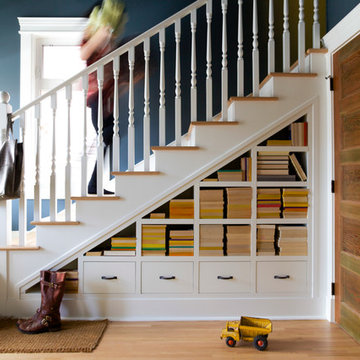
Aménagement d'un escalier classique en L de taille moyenne avec des marches en bois, un garde-corps en bois et rangements.
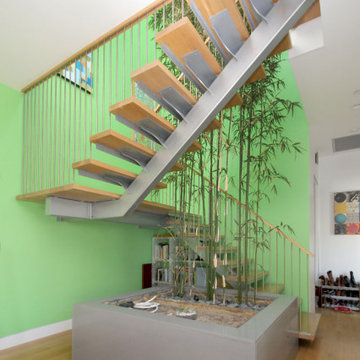
Idée de décoration pour un escalier sans contremarche flottant bohème avec des marches en bois, un garde-corps en métal et rangements.
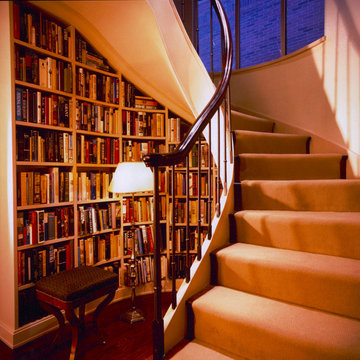
Cette photo montre un escalier hélicoïdal tendance avec rangements et éclairage.
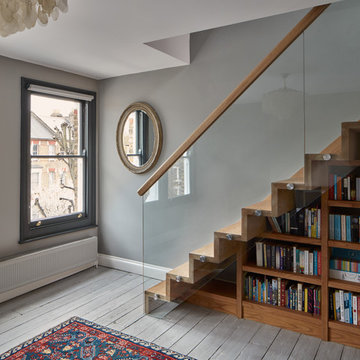
Tom Carter
Aménagement d'un escalier contemporain avec des marches en bois, des contremarches en bois et rangements.
Aménagement d'un escalier contemporain avec des marches en bois, des contremarches en bois et rangements.
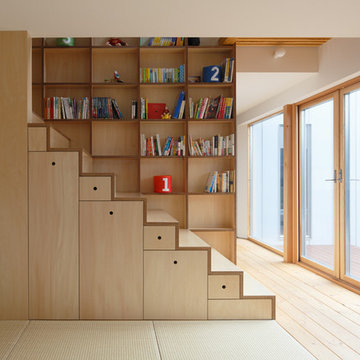
photo:SAKAI Koji・TAKASHI Osugi
Idée de décoration pour un escalier droit nordique avec des marches en bois, des contremarches en bois et rangements.
Idée de décoration pour un escalier droit nordique avec des marches en bois, des contremarches en bois et rangements.
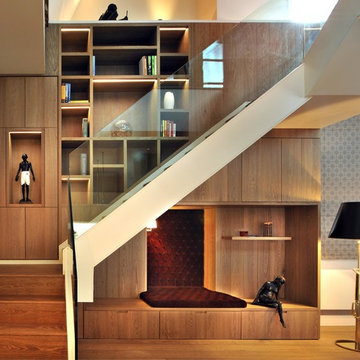
This staircase, designed by Thomas Griem, not only connects the lower and upper floors of this penthouse but cleverly provides library and storage along the way. Constructed entirely out of Oak and sturdy in appearance, the library offers a reading niche on its lower level and supports a minimal white & clear glass staircase that bridges to the upper level of the apartment hewn out of the roof space of the grade one listed St Pancras Hotel.
Photographer: Philip Vile
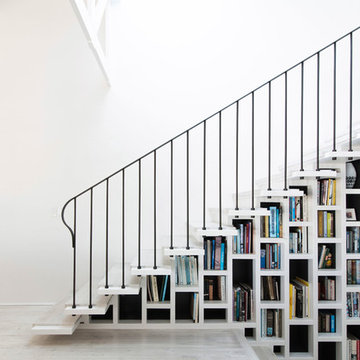
Limed timber stair treads on the staircase, and matching limed original timber floorboards weave together consistently through the spaces as if they had always been there. A book filled bookshelf is nestled between the studs of a wall supporting the staircase, and supposed by a delicately detailed balustrade over to allow the light through.
© Edward Birch
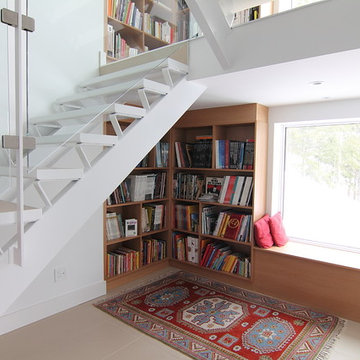
A staircase is a great place to add a simple and cleanly designed bookcase. The height of the space allows for plenty of storage in space that would otherwise go unused. The use of wood in this white space makes the bookcase the main focal point.
Millwork by www.handwerk.ca
Design: Serina Fraser, Ottawa
Idées déco d'escaliers avec rangements
1
