Idées déco d'escaliers avec différents habillages de murs et éclairage
Trier par :
Budget
Trier par:Populaires du jour
1 - 20 sur 156 photos
1 sur 3
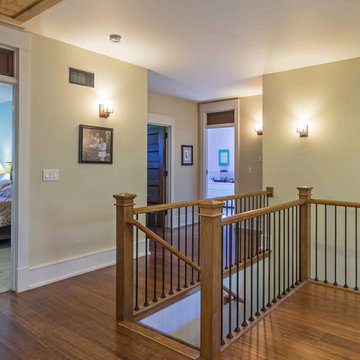
New Craftsman style home, approx 3200sf on 60' wide lot. Views from the street, highlighting front porch, large overhangs, Craftsman detailing. Photos by Robert McKendrick Photography.

This image showcases the main hallway space, exuding grandeur and elegance with its expansive dimensions and sophisticated design. The hallway features high ceilings adorned with intricate molding, creating a sense of architectural grandeur and timeless charm.
A series of tall windows line one side of the hallway, allowing natural light to flood the space and illuminate the luxurious features within. The herringbone floors gleam underfoot, enhancing the overall feeling of opulence and refinement.
At the end of the hallway, a stunning chandelier hangs from the ceiling, casting a warm and inviting glow throughout the space. Its intricate design adds a touch of glamour and serves as a captivating focal point, drawing the eye towards the end of the corridor. The juxtaposition of modern furnishings against the classic architectural details creates a sense of timeless elegance and sophistication.
This view captures the essence of modern luxury, with every detail thoughtfully curated to create a truly breathtaking space. Whether used for grand entrances or intimate gatherings, this expansive hallway exudes an aura of refined charm and understated luxury.
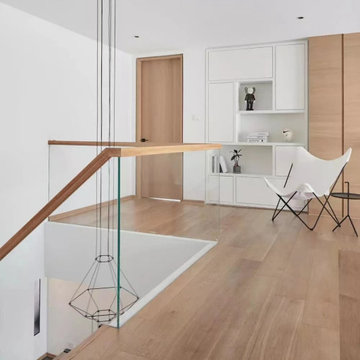
Zigzag stair is a popular stair design in New York.
Zigzag cut with a modern look.
Idée de décoration pour un escalier minimaliste en L de taille moyenne avec des marches en bois, des contremarches en bois, un garde-corps en verre, du lambris et éclairage.
Idée de décoration pour un escalier minimaliste en L de taille moyenne avec des marches en bois, des contremarches en bois, un garde-corps en verre, du lambris et éclairage.
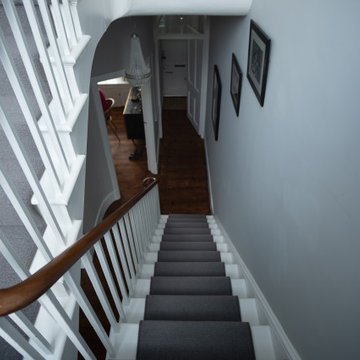
Staircase of a whole-house renovation in Tunbridge Wells.
Réalisation d'un grand escalier design en U avec des marches en moquette, un garde-corps en bois, du papier peint et éclairage.
Réalisation d'un grand escalier design en U avec des marches en moquette, un garde-corps en bois, du papier peint et éclairage.
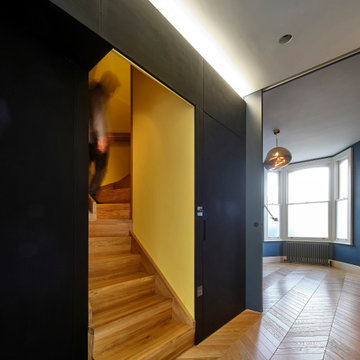
Built in contemporary oak staircase set within integrated storage wall concealing WC behind. Sliding concealed pocket door to living room concealed within joinery
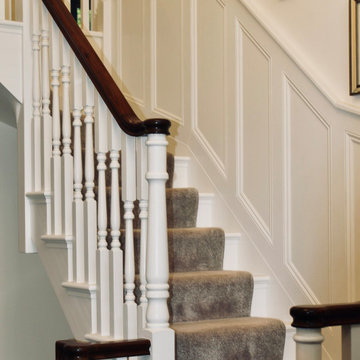
Idée de décoration pour un escalier tradition en U de taille moyenne avec des marches en moquette, des contremarches en moquette, un garde-corps en matériaux mixtes, du lambris et éclairage.
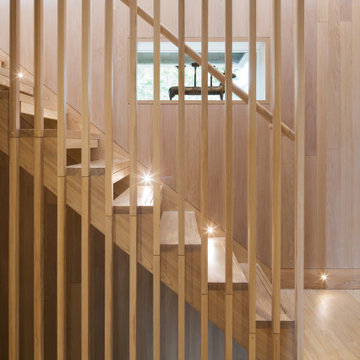
Solid hardwood stair with slatted screening and wall panelling.
Cette photo montre un escalier sans contremarche droit bord de mer avec des marches en bois, un garde-corps en bois, du lambris et éclairage.
Cette photo montre un escalier sans contremarche droit bord de mer avec des marches en bois, un garde-corps en bois, du lambris et éclairage.

Aménagement d'un grand escalier sans contremarche flottant contemporain avec des marches en bois, un garde-corps en métal, du papier peint et éclairage.
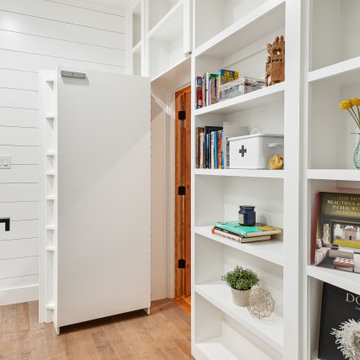
Pull the secret book, and a hidden door opens wide!
Idées déco pour un escalier peint classique en U de taille moyenne avec des marches en bois, un garde-corps en métal, du lambris de bois et éclairage.
Idées déco pour un escalier peint classique en U de taille moyenne avec des marches en bois, un garde-corps en métal, du lambris de bois et éclairage.
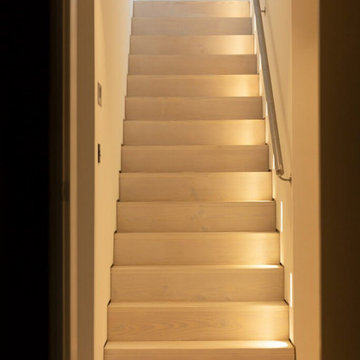
This staircase exudes a clean and neat appearance, adorned with wall lighting features that enhance its overall aesthetics. The design is characterized by a comfortable simplicity, achieving an elegant look that seamlessly blends functionality with style.
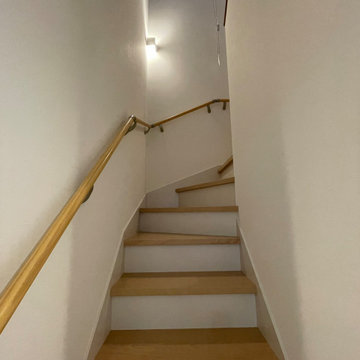
Aménagement d'un escalier scandinave en U de taille moyenne avec des marches en bois, des contremarches en bois, un garde-corps en bois, du papier peint et éclairage.
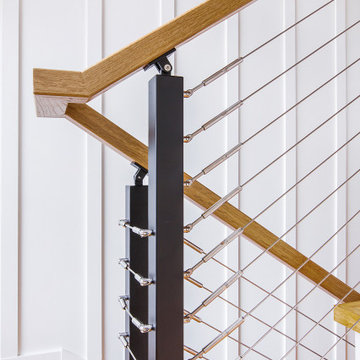
Oak staircase, board and batten walls,
Inspiration pour un escalier marin en U avec des marches en bois, des contremarches en bois, un garde-corps en bois, du lambris et éclairage.
Inspiration pour un escalier marin en U avec des marches en bois, des contremarches en bois, un garde-corps en bois, du lambris et éclairage.
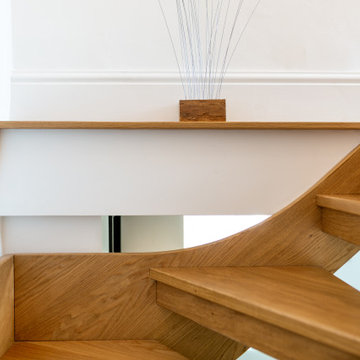
A beautiful oak staircase
Cette photo montre un petit escalier chic en U avec des marches en bois, des contremarches en bois, un garde-corps en bois, différents habillages de murs et éclairage.
Cette photo montre un petit escalier chic en U avec des marches en bois, des contremarches en bois, un garde-corps en bois, différents habillages de murs et éclairage.
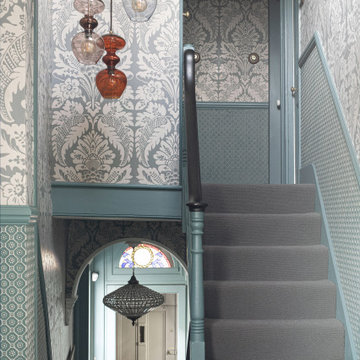
Inspiration pour un escalier bohème en U de taille moyenne avec des marches en moquette, des contremarches en moquette, un garde-corps en bois, du papier peint et éclairage.
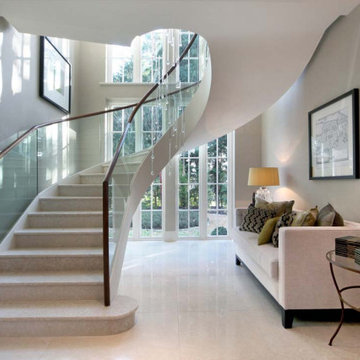
Working with the property developers bespoke build options, we designed this stunning glass spiral staircase. The handrail was stained to match the beautiful panelled grey oak custom interior doors. The design of the space beneath the staircase was a continuation of the entrance hall with soft creams accented with deco inspired cut velvet cushions in citrine and black
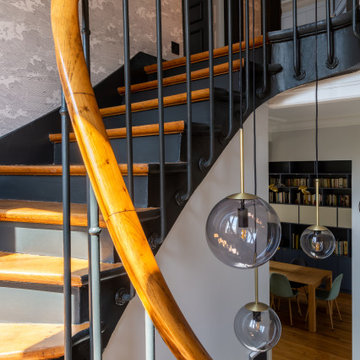
Une maison de maître du XIXème, entièrement rénovée, aménagée et décorée pour démarrer une nouvelle vie. Le RDC est repensé avec de nouveaux espaces de vie et une belle cuisine ouverte ainsi qu’un bureau indépendant. Aux étages, six chambres sont aménagées et optimisées avec deux salles de bains très graphiques. Le tout en parfaite harmonie et dans un style naturellement chic.
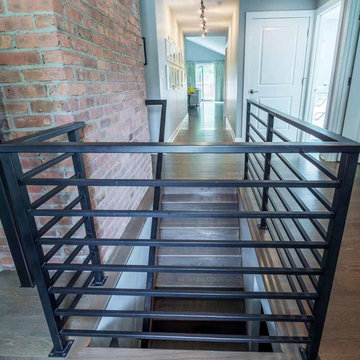
This family of 5 was quickly out-growing their 1,220sf ranch home on a beautiful corner lot. Rather than adding a 2nd floor, the decision was made to extend the existing ranch plan into the back yard, adding a new 2-car garage below the new space - for a new total of 2,520sf. With a previous addition of a 1-car garage and a small kitchen removed, a large addition was added for Master Bedroom Suite, a 4th bedroom, hall bath, and a completely remodeled living, dining and new Kitchen, open to large new Family Room. The new lower level includes the new Garage and Mudroom. The existing fireplace and chimney remain - with beautifully exposed brick. The homeowners love contemporary design, and finished the home with a gorgeous mix of color, pattern and materials.
The project was completed in 2011. Unfortunately, 2 years later, they suffered a massive house fire. The house was then rebuilt again, using the same plans and finishes as the original build, adding only a secondary laundry closet on the main level.
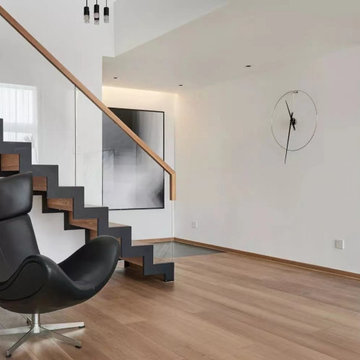
Zigzag stair is a popular stair design in New York.
Zigzag cut with a modern look.
Idées déco pour un escalier moderne en L de taille moyenne avec des marches en bois, des contremarches en bois, un garde-corps en verre, du lambris et éclairage.
Idées déco pour un escalier moderne en L de taille moyenne avec des marches en bois, des contremarches en bois, un garde-corps en verre, du lambris et éclairage.
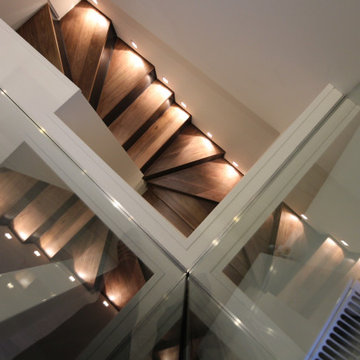
Cette image montre un escalier design en U de taille moyenne avec des marches en bois, des contremarches en bois, un garde-corps en verre, un mur en parement de brique et éclairage.
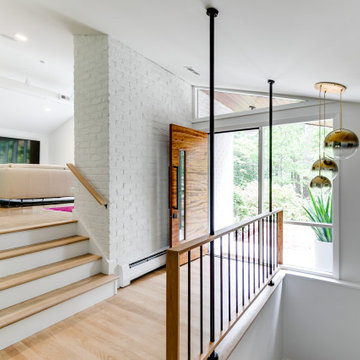
Réalisation d'un petit escalier droit vintage avec des marches en bois, un garde-corps en matériaux mixtes, un mur en parement de brique et éclairage.
Idées déco d'escaliers avec différents habillages de murs et éclairage
1