Idées déco d'escaliers peints avec du lambris de bois
Trier par :
Budget
Trier par:Populaires du jour
1 - 20 sur 301 photos
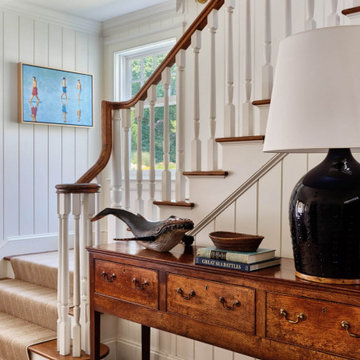
Cette photo montre un escalier peint bord de mer avec des marches en bois, un garde-corps en bois et du lambris de bois.
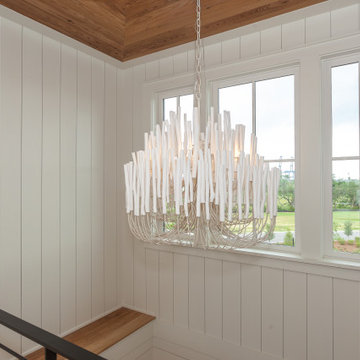
Wormy Chestnut floor through-out. Horizontal & vertical shiplap wall covering. Iron deatils in the custom railing & custom barn doors.
Idées déco pour un grand escalier peint bord de mer en U avec des marches en bois, un garde-corps en métal et du lambris de bois.
Idées déco pour un grand escalier peint bord de mer en U avec des marches en bois, un garde-corps en métal et du lambris de bois.
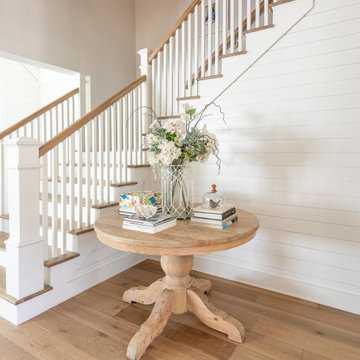
Inspiration pour un escalier peint rustique en L avec des marches en bois, un garde-corps en bois et du lambris de bois.
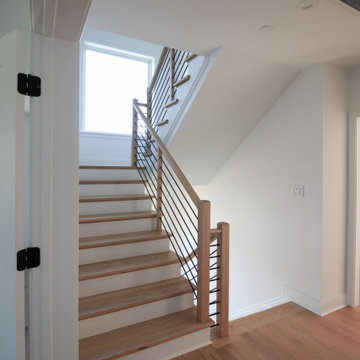
This contemporary staircase, with light color wood treads & railing, white risers, and black-round metal balusters, blends seamlessly with the subtle sophistication of the fireplace in the main living area, and with the adjacent rooms in this stylish open concept 3 story home. CSC 1976-2022 © Century Stair Company ® All rights reserved.
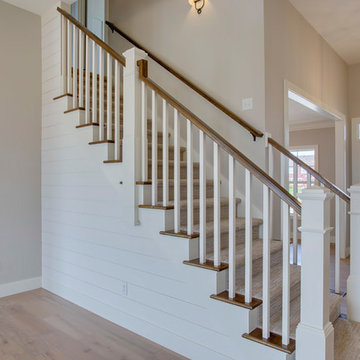
The centerpiece of the living area in this new Cherrydale home by Nelson Builders is a shiplap clad staircase, serving as the focal point of the room.
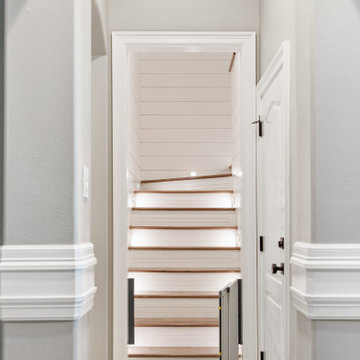
Previously just a door off a hall, this attic access has been transformed into a beautiful stairway. Featuring tread lighting and shiplap surround, it invites you up to play!

Exemple d'un escalier peint bord de mer en U avec des marches en bois, un garde-corps en bois et du lambris de bois.
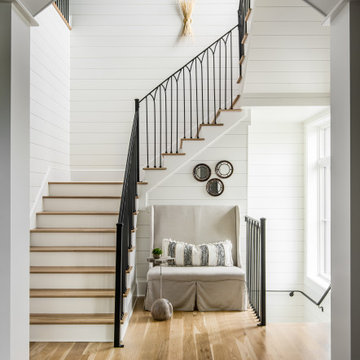
Architecture: Noble Johnson Architects
Interior Design: Rachel Hughes - Ye Peddler
Photography: Garett + Carrie Buell of Studiobuell/ studiobuell.com
Idée de décoration pour un grand escalier peint tradition en U avec des marches en bois, un garde-corps en métal et du lambris de bois.
Idée de décoration pour un grand escalier peint tradition en U avec des marches en bois, un garde-corps en métal et du lambris de bois.
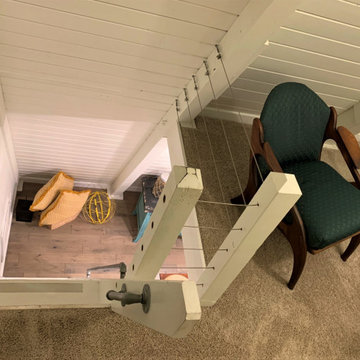
This tiny house is a remodel project on a house with two bedrooms, plus a sleeping loft, as photographed. It was originally built in the 1970's, converted to serve as an Air BnB in a resort community. It is in-the-works to remodel again, this time coming up to current building codes including a conventional switchback stair and full bath on each floor. Upon completion it will become a plan for sale on the website Down Home Plans.

Cette image montre un grand escalier peint marin avec des marches en bois, un garde-corps en métal et du lambris de bois.

Wide angle shot detailing the stair connection to the different attic levels. The landing on the left is the entry to the secret man cave and storage, the upper stairs lead to the playroom and guest suite.
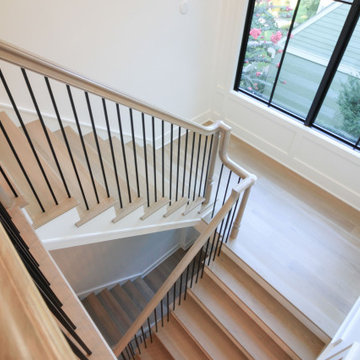
Aménagement d'un grand escalier peint flottant éclectique avec des marches en bois, un garde-corps en matériaux mixtes et du lambris de bois.
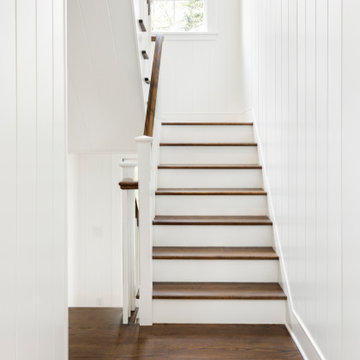
ATIID collaborated with these homeowners to curate new furnishings throughout the home while their down-to-the studs, raise-the-roof renovation, designed by Chambers Design, was underway. Pattern and color were everything to the owners, and classic “Americana” colors with a modern twist appear in the formal dining room, great room with gorgeous new screen porch, and the primary bedroom. Custom bedding that marries not-so-traditional checks and florals invites guests into each sumptuously layered bed. Vintage and contemporary area rugs in wool and jute provide color and warmth, grounding each space. Bold wallpapers were introduced in the powder and guest bathrooms, and custom draperies layered with natural fiber roman shades ala Cindy’s Window Fashions inspire the palettes and draw the eye out to the natural beauty beyond. Luxury abounds in each bathroom with gleaming chrome fixtures and classic finishes. A magnetic shade of blue paint envelops the gourmet kitchen and a buttery yellow creates a happy basement laundry room. No detail was overlooked in this stately home - down to the mudroom’s delightful dutch door and hard-wearing brick floor.
Photography by Meagan Larsen Photography
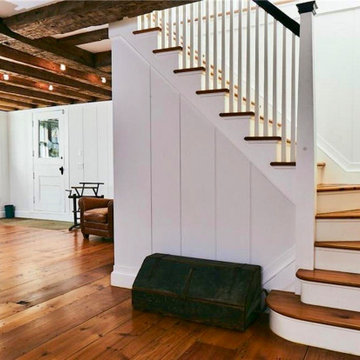
Exemple d'un escalier peint chic en L de taille moyenne avec des marches en bois, un garde-corps en bois et du lambris de bois.
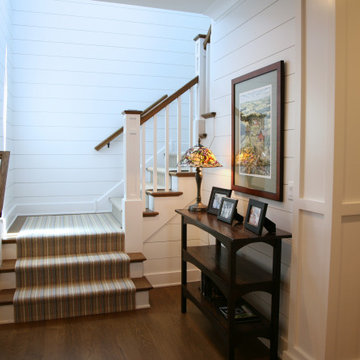
The back entry hall has a set of staircases that get you up to the bedroom suites or down to the play areas. Shiplap and medium stained woods blend to give a nautical cottage feel. The millwork in all of rooms of this home were thoughtfully planned and expertly installed.
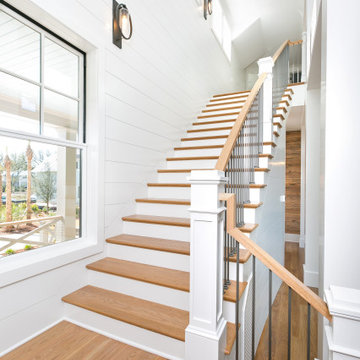
Inspiration pour un grand escalier peint droit marin avec des marches en bois, un garde-corps en métal et du lambris de bois.
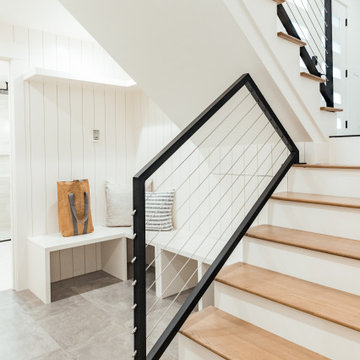
Previously under-utilized and dark, the space under the stairs has been repourposed and opened up to create a mudroom for the family just off the garage.
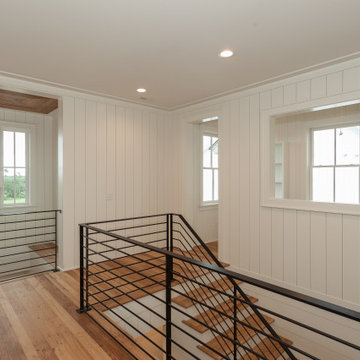
Wormy Chestnut floor through-out. Horizontal & vertical shiplap wall covering. Iron deatils in the custom railing & custom barn doors.
Inspiration pour un grand escalier peint marin en U avec des marches en bois, un garde-corps en métal et du lambris de bois.
Inspiration pour un grand escalier peint marin en U avec des marches en bois, un garde-corps en métal et du lambris de bois.
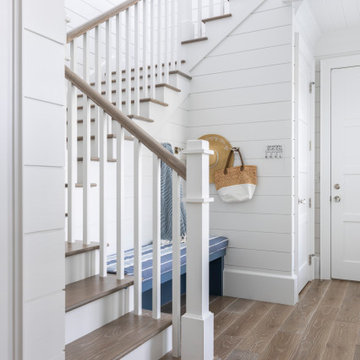
Réalisation d'un grand escalier peint marin en U avec des marches en bois, un garde-corps en bois et du lambris de bois.

Réalisation d'un grand escalier peint droit tradition avec des marches en bois peint, un garde-corps en câble et du lambris de bois.
Idées déco d'escaliers peints avec du lambris de bois
1