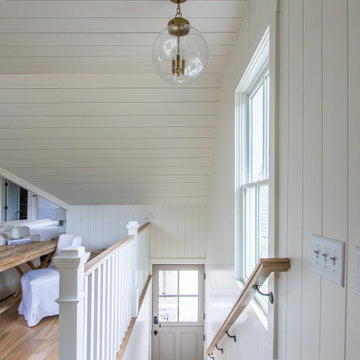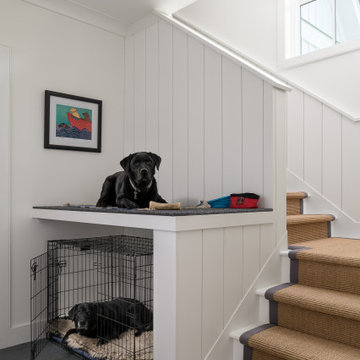Idées déco d'escaliers avec du lambris de bois
Trier par :
Budget
Trier par:Populaires du jour
41 - 60 sur 1 142 photos
1 sur 2
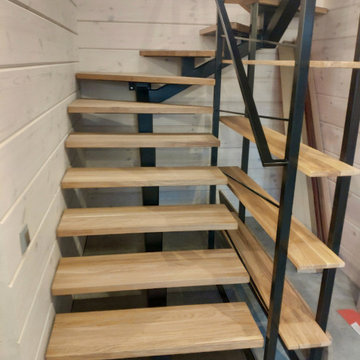
Réalisation d'un escalier sans contremarche urbain en U avec des marches en bois, un garde-corps en métal et du lambris de bois.
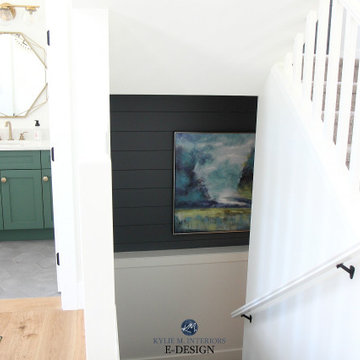
A shot of the powder room layout and how it relates to teh staircase going up and down. Feature wall in shiplap with Sherwin Williams Web Gray and Pure White walls, trim and railings.
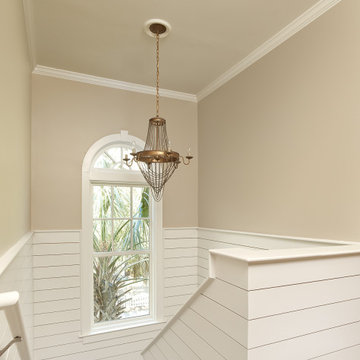
This existing stair was brightened with the addition of shiplap running around the full stairwell and around the landing at the top of the stair.
Réalisation d'un escalier marin en U de taille moyenne avec un garde-corps en bois et du lambris de bois.
Réalisation d'un escalier marin en U de taille moyenne avec un garde-corps en bois et du lambris de bois.
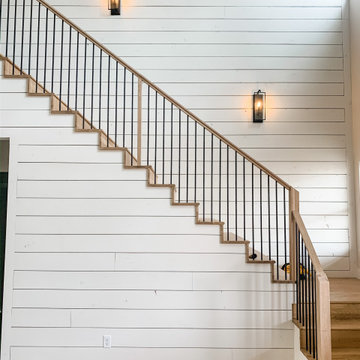
Staircase - oak and metal
Aménagement d'un grand escalier campagne en L avec des marches en bois, des contremarches en bois, un garde-corps en matériaux mixtes et du lambris de bois.
Aménagement d'un grand escalier campagne en L avec des marches en bois, des contremarches en bois, un garde-corps en matériaux mixtes et du lambris de bois.
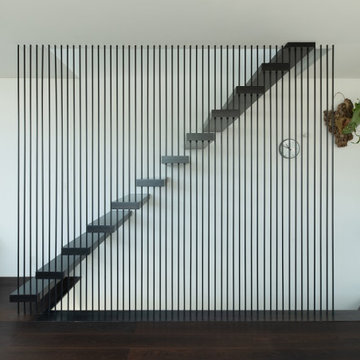
Idée de décoration pour un escalier sans contremarche flottant vintage de taille moyenne avec des marches en bois, un garde-corps en métal et du lambris de bois.
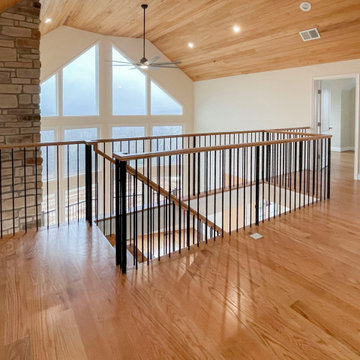
This staircase offers transparency throughout the home, allowing for unobstructed views of the surrounding landscape and beautiful cathedral-wooden ceilings. Vertical, black metal rods paired with oak treads and oak rails blend seamlessly with the warm hardwood flooring and selected finish materials. CSC 1976-2022 © Century Stair Company ® All rights reserved.
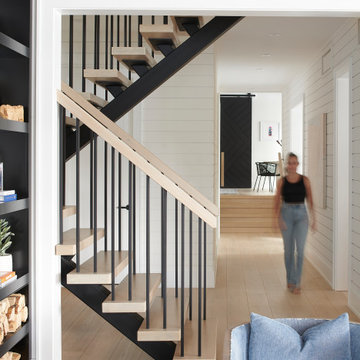
Idées déco pour un escalier sans contremarche classique en L de taille moyenne avec des marches en bois, un garde-corps en métal et du lambris de bois.
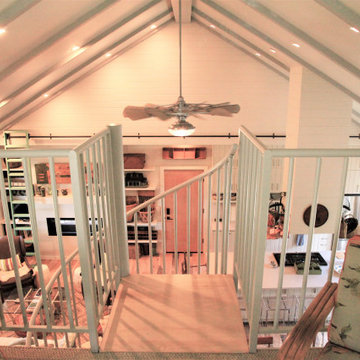
Santa Rosa Rd Cottage, Farm Stand & Breezeway // Location: Buellton, CA // Type: Remodel & New Construction. Cottage is new construction. Farm stand and breezeway are renovated. // Architect: HxH Architects
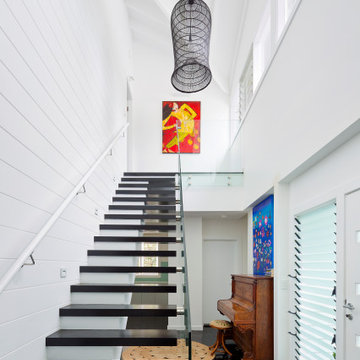
Cette image montre un grand escalier sans contremarche droit marin avec des marches en bois, un garde-corps en verre et du lambris de bois.
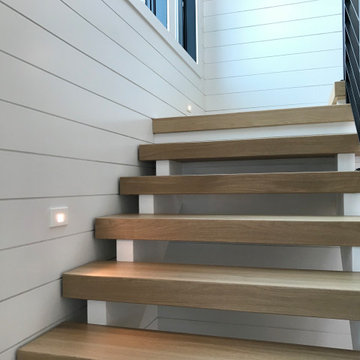
Interior stair detail with white oak open risers and flat bar stock steel handrail.
Idées déco pour un escalier sans contremarche en L de taille moyenne avec des marches en bois, un garde-corps en métal et du lambris de bois.
Idées déco pour un escalier sans contremarche en L de taille moyenne avec des marches en bois, un garde-corps en métal et du lambris de bois.
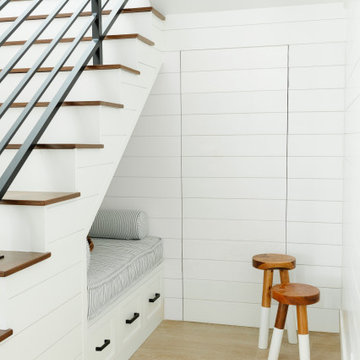
Idée de décoration pour un grand escalier peint marin avec des marches en bois, un garde-corps en métal et du lambris de bois.
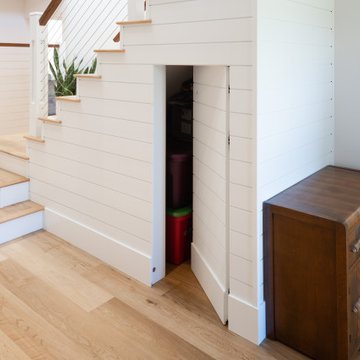
This modern farmhouse is a complete custom renovation to transform an existing rural Duncan house into a home that was suitable for our clients’ growing family and lifestyle. The original farmhouse was too small and dark. The layout for this house was also ineffective for a family with parents who work from home.
The new design was carefully done to meet the clients’ needs. As a result, the layout of the home was completely flipped. The kitchen was switched to the opposite corner of the house from its original location. In addition, Made to Last constructed multiple additions to increase the size.
An important feature to the design was to capture the surrounding views of the Cowichan Valley countryside with strategically placed windows.
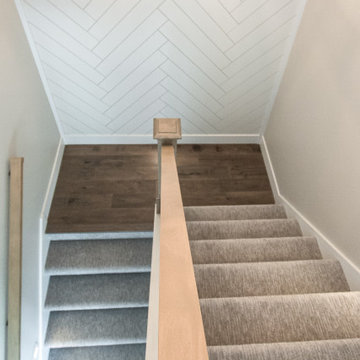
Carpet by Mohawk - Knowing Me Silverado • 6 1/2-inch wide engineered Weathered Maple by Casabella - collection: Provincial, selection: Fredicton
Idée de décoration pour un escalier champêtre en U avec des marches en moquette, des contremarches en moquette, un garde-corps en bois et du lambris de bois.
Idée de décoration pour un escalier champêtre en U avec des marches en moquette, des contremarches en moquette, un garde-corps en bois et du lambris de bois.

Wide angle shot detailing the stair connection to the different attic levels. The landing on the left is the entry to the secret man cave and storage, the upper stairs lead to the playroom and guest suite.
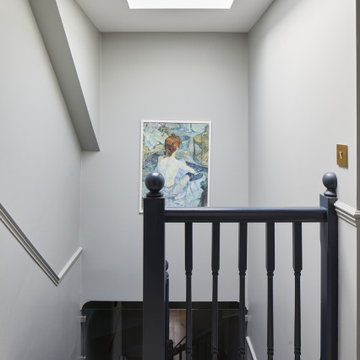
Inspiration pour un petit escalier hélicoïdal traditionnel avec des marches en bois, des contremarches en moquette, un garde-corps en bois et du lambris de bois.
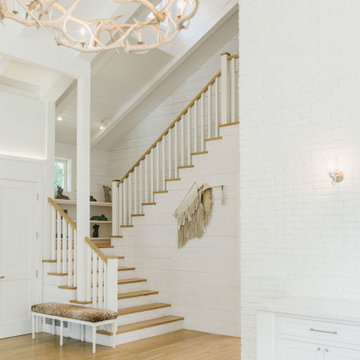
Staircase, Modern french farmhouse. Light and airy. Garden Retreat by Burdge Architects in Malibu, California.
Aménagement d'un escalier campagne en U avec des marches en bois, des contremarches en bois, un garde-corps en bois et du lambris de bois.
Aménagement d'un escalier campagne en U avec des marches en bois, des contremarches en bois, un garde-corps en bois et du lambris de bois.
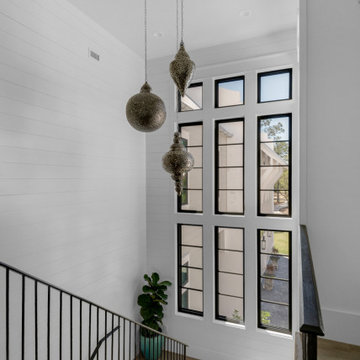
Idée de décoration pour un grand escalier marin en U avec des marches en bois, un garde-corps en métal et du lambris de bois.
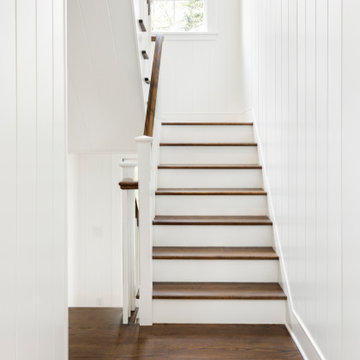
ATIID collaborated with these homeowners to curate new furnishings throughout the home while their down-to-the studs, raise-the-roof renovation, designed by Chambers Design, was underway. Pattern and color were everything to the owners, and classic “Americana” colors with a modern twist appear in the formal dining room, great room with gorgeous new screen porch, and the primary bedroom. Custom bedding that marries not-so-traditional checks and florals invites guests into each sumptuously layered bed. Vintage and contemporary area rugs in wool and jute provide color and warmth, grounding each space. Bold wallpapers were introduced in the powder and guest bathrooms, and custom draperies layered with natural fiber roman shades ala Cindy’s Window Fashions inspire the palettes and draw the eye out to the natural beauty beyond. Luxury abounds in each bathroom with gleaming chrome fixtures and classic finishes. A magnetic shade of blue paint envelops the gourmet kitchen and a buttery yellow creates a happy basement laundry room. No detail was overlooked in this stately home - down to the mudroom’s delightful dutch door and hard-wearing brick floor.
Photography by Meagan Larsen Photography
Idées déco d'escaliers avec du lambris de bois
3
