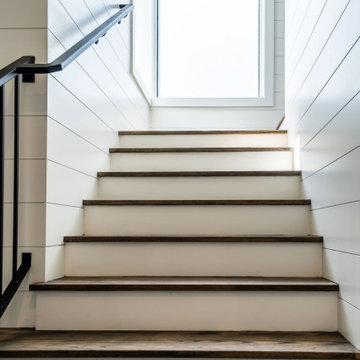Idées déco d'escaliers avec du lambris de bois
Trier par :
Budget
Trier par:Populaires du jour
81 - 100 sur 1 142 photos
1 sur 2
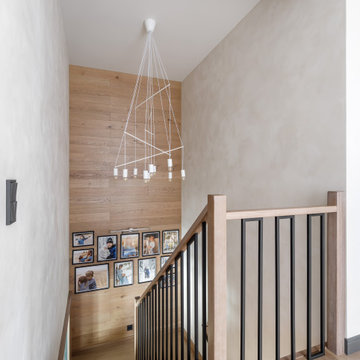
Idées déco pour un escalier montagne en U de taille moyenne avec des marches en bois, des contremarches carrelées, un garde-corps en bois et du lambris de bois.
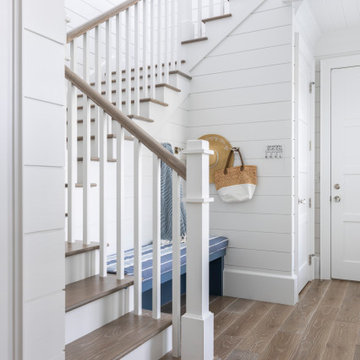
Réalisation d'un grand escalier peint marin en U avec des marches en bois, un garde-corps en bois et du lambris de bois.
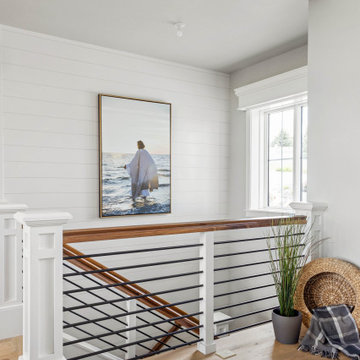
Stairway
Aménagement d'un grand escalier campagne en U avec des marches en moquette, des contremarches en moquette, un garde-corps en métal et du lambris de bois.
Aménagement d'un grand escalier campagne en U avec des marches en moquette, des contremarches en moquette, un garde-corps en métal et du lambris de bois.
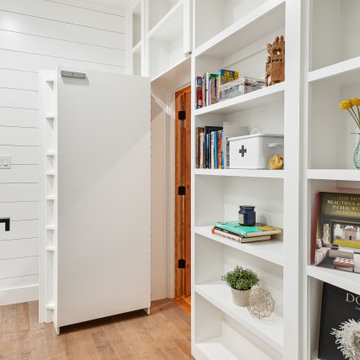
Pull the secret book, and a hidden door opens wide!
Idées déco pour un escalier peint classique en U de taille moyenne avec des marches en bois, un garde-corps en métal, du lambris de bois et éclairage.
Idées déco pour un escalier peint classique en U de taille moyenne avec des marches en bois, un garde-corps en métal, du lambris de bois et éclairage.
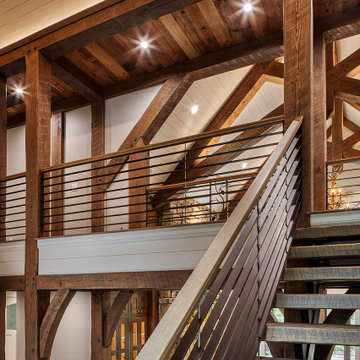
Stair & railing details, custom designed & built to the client taste. Some of the many special features on this project.
Réalisation d'un escalier sans contremarche flottant craftsman de taille moyenne avec des marches en bois, un garde-corps en métal et du lambris de bois.
Réalisation d'un escalier sans contremarche flottant craftsman de taille moyenne avec des marches en bois, un garde-corps en métal et du lambris de bois.
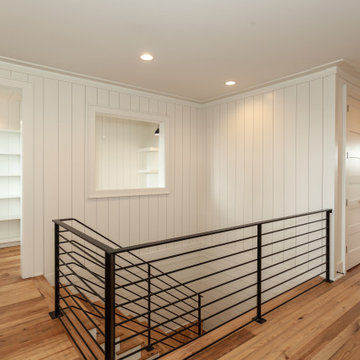
Wormy Chestnut floor through-out. Horizontal & vertical shiplap wall covering. Iron deatils in the custom railing & custom barn doors.
Cette photo montre un grand escalier peint bord de mer en U avec des marches en bois, un garde-corps en métal et du lambris de bois.
Cette photo montre un grand escalier peint bord de mer en U avec des marches en bois, un garde-corps en métal et du lambris de bois.
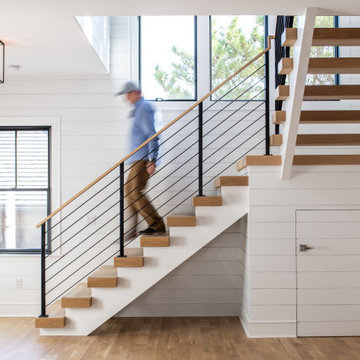
Interior Stair / Foyer
Inspiration pour un escalier sans contremarche minimaliste en L de taille moyenne avec des marches en bois, un garde-corps en métal et du lambris de bois.
Inspiration pour un escalier sans contremarche minimaliste en L de taille moyenne avec des marches en bois, un garde-corps en métal et du lambris de bois.
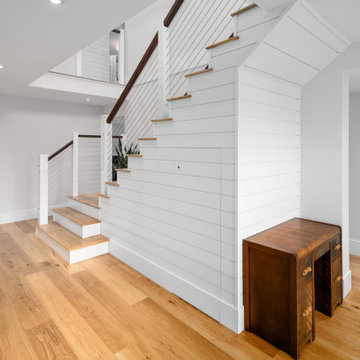
This modern farmhouse is a complete custom renovation to transform an existing rural Duncan house into a home that was suitable for our clients’ growing family and lifestyle. The original farmhouse was too small and dark. The layout for this house was also ineffective for a family with parents who work from home.
The new design was carefully done to meet the clients’ needs. As a result, the layout of the home was completely flipped. The kitchen was switched to the opposite corner of the house from its original location. In addition, Made to Last constructed multiple additions to increase the size.
An important feature to the design was to capture the surrounding views of the Cowichan Valley countryside with strategically placed windows.

Réalisation d'un grand escalier peint droit tradition avec des marches en bois peint, un garde-corps en câble et du lambris de bois.
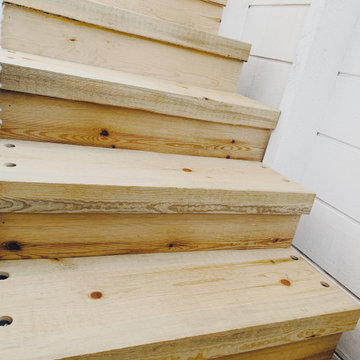
Cette image montre un petit escalier rustique en L avec des marches en bois, des contremarches en bois, un garde-corps en métal et du lambris de bois.
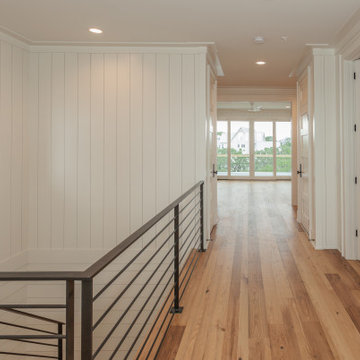
Wormy Chestnut floor through-out. Horizontal & vertical shiplap wall covering. Iron deatils in the custom railing & custom barn doors.
Cette photo montre un grand escalier peint bord de mer en U avec des marches en bois, un garde-corps en métal et du lambris de bois.
Cette photo montre un grand escalier peint bord de mer en U avec des marches en bois, un garde-corps en métal et du lambris de bois.
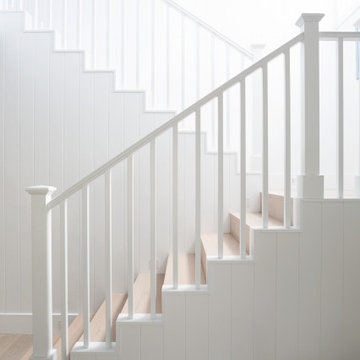
Cette photo montre un escalier bord de mer en U de taille moyenne avec des marches en bois, des contremarches en bois, un garde-corps en bois et du lambris de bois.
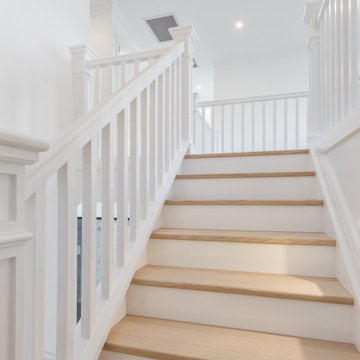
Inspiration pour un grand escalier peint marin en U avec des marches en bois, un garde-corps en bois et du lambris de bois.
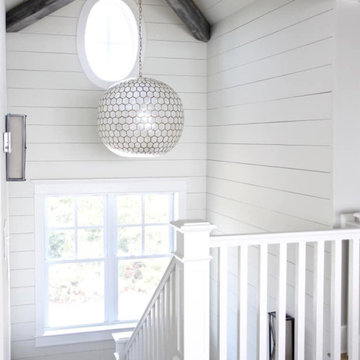
Réalisation d'un escalier en U avec des marches en bois, des contremarches en bois, un garde-corps en bois et du lambris de bois.
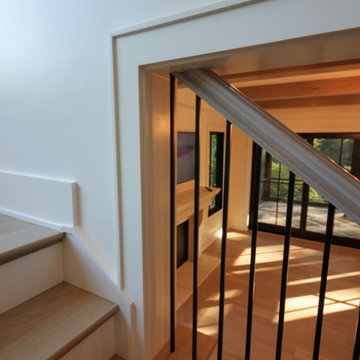
Réalisation d'un grand escalier peint flottant bohème avec des marches en bois, un garde-corps en matériaux mixtes et du lambris de bois.
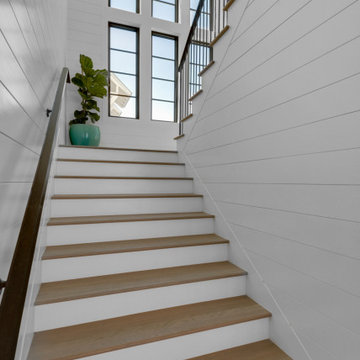
Inspiration pour un grand escalier marin en U avec des marches en bois, un garde-corps en métal et du lambris de bois.
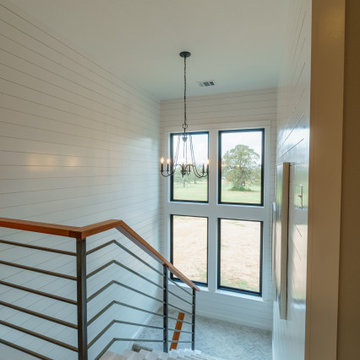
Inspiration pour un escalier rustique en U de taille moyenne avec des marches en moquette, des contremarches en moquette, un garde-corps en métal et du lambris de bois.
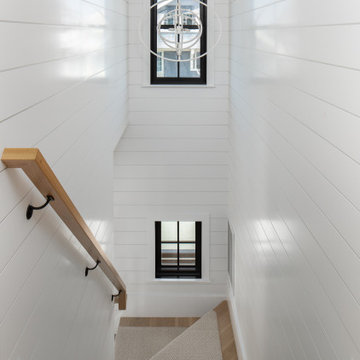
Cette photo montre un escalier peint droit bord de mer de taille moyenne avec des marches en bois, un garde-corps en bois, du lambris de bois et palier.
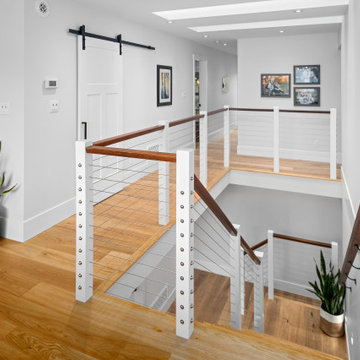
This modern farmhouse is a complete custom renovation to transform an existing rural Duncan house into a home that was suitable for our clients’ growing family and lifestyle. The original farmhouse was too small and dark. The layout for this house was also ineffective for a family with parents who work from home.
The new design was carefully done to meet the clients’ needs. As a result, the layout of the home was completely flipped. The kitchen was switched to the opposite corner of the house from its original location. In addition, Made to Last constructed multiple additions to increase the size.
An important feature to the design was to capture the surrounding views of the Cowichan Valley countryside with strategically placed windows.
Idées déco d'escaliers avec du lambris de bois
5
