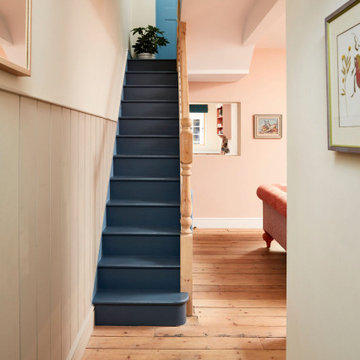Idées déco d'escaliers avec du lambris de bois
Trier par :
Budget
Trier par:Populaires du jour
141 - 160 sur 1 142 photos
1 sur 2

Whole Home design that encompasses a Modern Farmhouse aesthetic. Photos and design by True Identity Concepts.
Inspiration pour un petit escalier rustique en L avec des marches en moquette, des contremarches en moquette, un garde-corps en métal et du lambris de bois.
Inspiration pour un petit escalier rustique en L avec des marches en moquette, des contremarches en moquette, un garde-corps en métal et du lambris de bois.
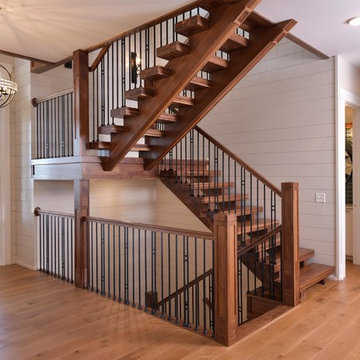
Aménagement d'un escalier sans contremarche classique en U avec des marches en bois, un garde-corps en matériaux mixtes et du lambris de bois.
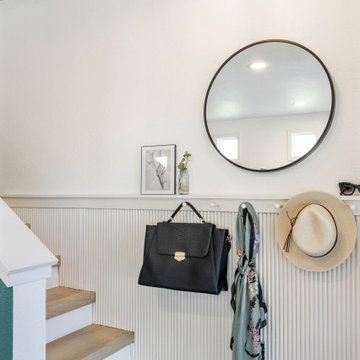
A classic select grade natural oak. Timeless and versatile. With the Modin Collection, we have raised the bar on luxury vinyl plank. The result: a new standard in resilient flooring.Our Base line features smaller planks and less prominent bevels, at an even lower price point. Both offer true embossed-in-register texture, a low sheen level, a commercial-grade wear-layer, a pre-attached underlayment, a rigid SPC core, and are 100% waterproof. Combined, these features create the unique look and dur
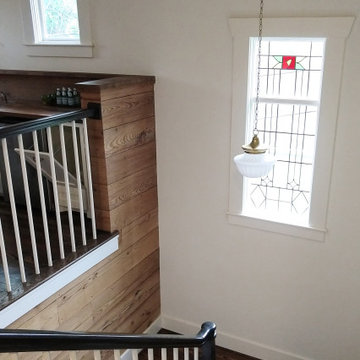
In planning the design we used many existing home features in different ways throughout the home. Shiplap, while currently trendy, was a part of the original home so we saved portions of it to reuse in the new section to marry the old and new. We also reused several phone nooks in various areas, such as near the master bathtub. One of the priorities in planning the design was also to provide family friendly spaces for the young growing family. While neutrals were used throughout we used texture and blues to create flow from the front of the home all the way to the back.
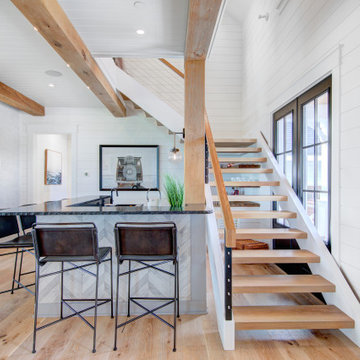
Idées déco pour un grand escalier sans contremarche campagne en L avec des marches en bois, un garde-corps en câble et du lambris de bois.
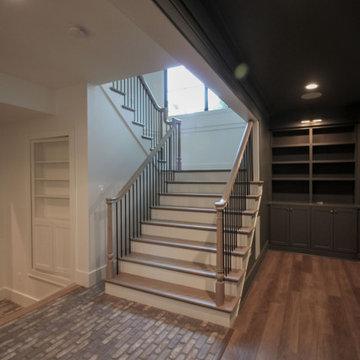
Inspiration pour un grand escalier peint flottant bohème avec des marches en bois, un garde-corps en matériaux mixtes et du lambris de bois.
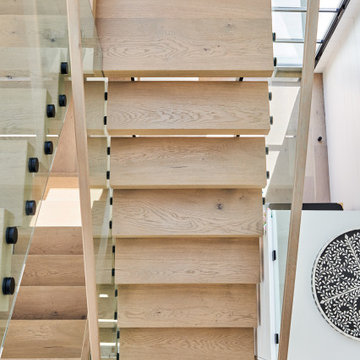
Aménagement d'un petit escalier sans contremarche flottant bord de mer avec des marches en bois, un garde-corps en verre et du lambris de bois.
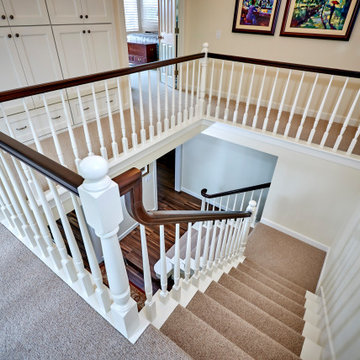
Carlsbad Home
The designer put together a retreat for the whole family. The master bath was completed gutted and reconfigured maximizing the space to be a more functional room. Details added throughout with shiplap, beams and sophistication tile. The kids baths are full of fun details and personality. We also updated the main staircase to give it a fresh new look.
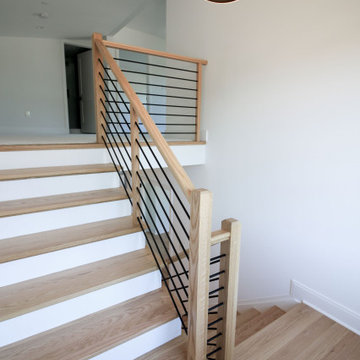
This contemporary staircase, with light color wood treads & railing, white risers, and black-round metal balusters, blends seamlessly with the subtle sophistication of the fireplace in the main living area, and with the adjacent rooms in this stylish open concept 3 story home. CSC 1976-2022 © Century Stair Company ® All rights reserved.
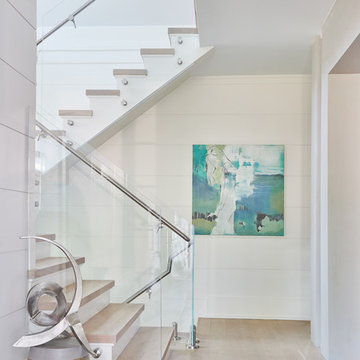
Inspiration pour un escalier peint marin en U avec des marches en bois, un garde-corps en matériaux mixtes et du lambris de bois.
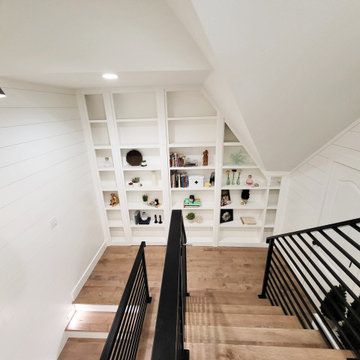
This wide angle shot helps show the sloped ceiling required, as we were working within the front gable to create the secret man cave room. The door to the right leads to attic space for storage and mechanical access.
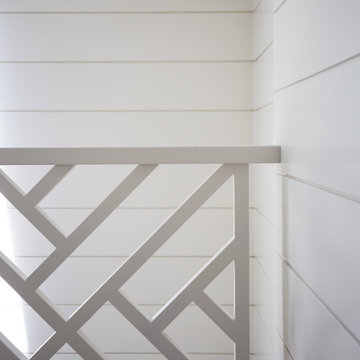
Cette image montre un petit escalier courbe avec des marches en moquette, des contremarches en moquette, un garde-corps en bois et du lambris de bois.
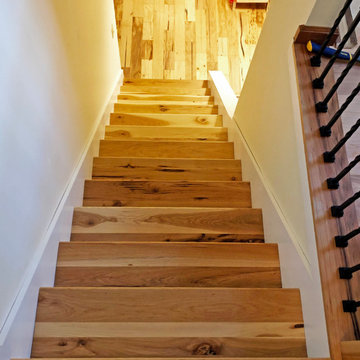
"Came in exactly as pictured and exactly what we wanted. Couldn’t have been happier with the product. First time user." Hank
Inspiration pour un escalier droit rustique de taille moyenne avec des marches en bois, des contremarches en bois et du lambris de bois.
Inspiration pour un escalier droit rustique de taille moyenne avec des marches en bois, des contremarches en bois et du lambris de bois.
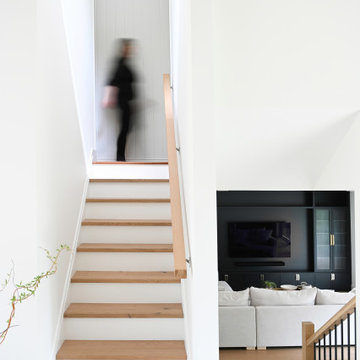
Handrails, newel posts and beams stained to match flooring to have continuity throughout the space.
Inspiration pour un grand escalier peint traditionnel en U avec des marches en bois, un garde-corps en bois et du lambris de bois.
Inspiration pour un grand escalier peint traditionnel en U avec des marches en bois, un garde-corps en bois et du lambris de bois.
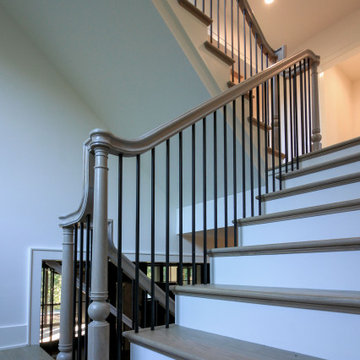
Cette photo montre un grand escalier peint flottant éclectique avec des marches en bois, un garde-corps en matériaux mixtes et du lambris de bois.
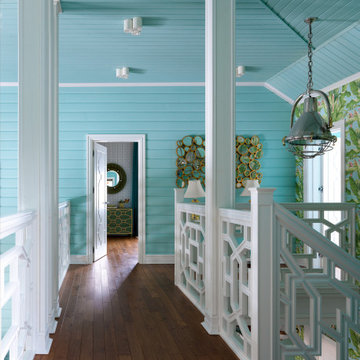
Балкон второго этажа
Idée de décoration pour un grand escalier marin en L avec des marches en bois, des contremarches en bois, un garde-corps en bois, du lambris de bois et rangements.
Idée de décoration pour un grand escalier marin en L avec des marches en bois, des contremarches en bois, un garde-corps en bois, du lambris de bois et rangements.
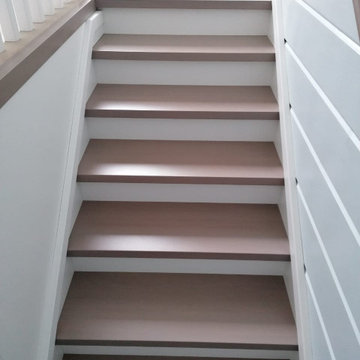
деревянная лестница между стен. Материал -массив бука с тонировкой и лакировкой, лестница с подступенками. Локаничное ограждение лестницы , настенный поручень .
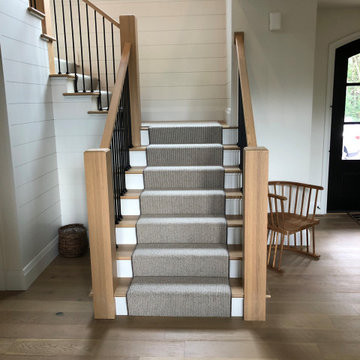
Builder – Alterra Design Homes, FLOOR360 Designer – Courtney Wollersheim, Interior Designer – Anne Michelle Design, flooring and tile by FLOOR360
Idées déco pour un escalier campagne en L avec des marches en moquette, un garde-corps en bois et du lambris de bois.
Idées déco pour un escalier campagne en L avec des marches en moquette, un garde-corps en bois et du lambris de bois.
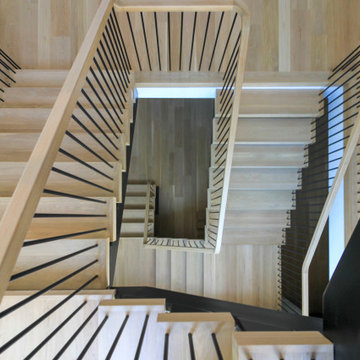
This monumental-floating staircase is set in a square space that rises through the home’s full height (three levels) where 4” oak treads are gracefully supported by black-painted solid stringers; these cantilevered stringers and the absence of risers allows for the natural light to inundate all surrounding interior spaces, making this staircase a wonderful architectural focal point. CSC 1976-2022 © Century Stair Company ® All rights reserved.
Idées déco d'escaliers avec du lambris de bois
8
