Idées déco d'escaliers avec du lambris de bois
Trier par :
Budget
Trier par:Populaires du jour
1 - 20 sur 307 photos

Cette image montre un petit escalier hélicoïdal traditionnel avec des marches en bois, des contremarches en moquette, un garde-corps en bois et du lambris de bois.
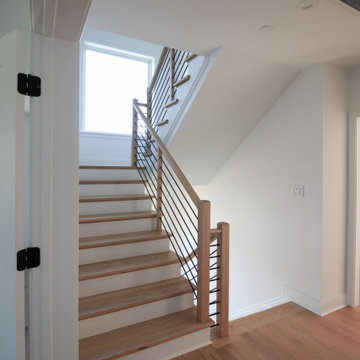
This contemporary staircase, with light color wood treads & railing, white risers, and black-round metal balusters, blends seamlessly with the subtle sophistication of the fireplace in the main living area, and with the adjacent rooms in this stylish open concept 3 story home. CSC 1976-2022 © Century Stair Company ® All rights reserved.
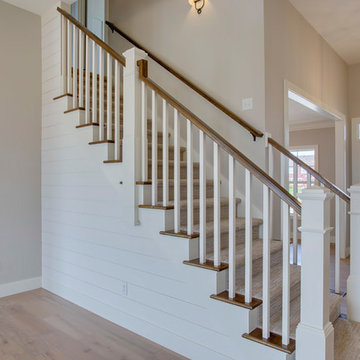
The centerpiece of the living area in this new Cherrydale home by Nelson Builders is a shiplap clad staircase, serving as the focal point of the room.
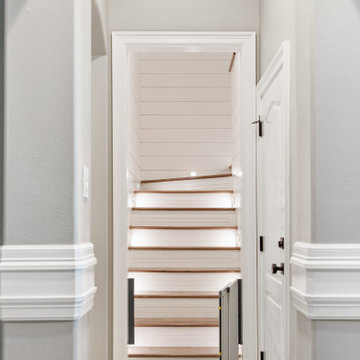
Previously just a door off a hall, this attic access has been transformed into a beautiful stairway. Featuring tread lighting and shiplap surround, it invites you up to play!
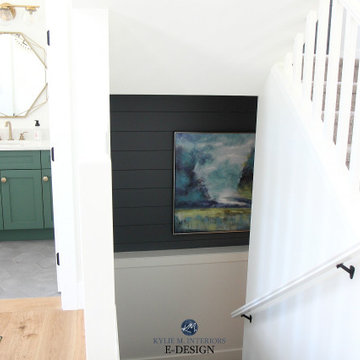
A shot of the powder room layout and how it relates to teh staircase going up and down. Feature wall in shiplap with Sherwin Williams Web Gray and Pure White walls, trim and railings.
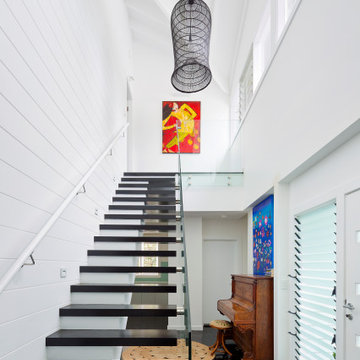
Cette image montre un grand escalier sans contremarche droit marin avec des marches en bois, un garde-corps en verre et du lambris de bois.
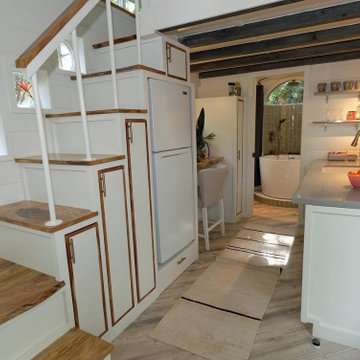
Hawaiian mango locally sourced for the stair treads, sanded so its buttery smooth and warm on your feet. This is a storage staircase with closet and bookshelf that faces the seating area. no space is waisted.
I love working with clients that have ideas that I have been waiting to bring to life. All of the owner requests were things I had been wanting to try in an Oasis model. The table and seating area in the circle window bump out that normally had a bar spanning the window; the round tub with the rounded tiled wall instead of a typical angled corner shower; an extended loft making a big semi circle window possible that follows the already curved roof. These were all ideas that I just loved and was happy to figure out. I love how different each unit can turn out to fit someones personality.
The Oasis model is known for its giant round window and shower bump-out as well as 3 roof sections (one of which is curved). The Oasis is built on an 8x24' trailer. We build these tiny homes on the Big Island of Hawaii and ship them throughout the Hawaiian Islands.
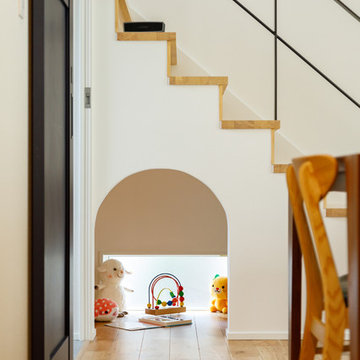
階段下のスペースは、お子さまの秘密基地です。おもちゃを持ち込んだり、ごろんとお昼寝をしたり。キッチンと一直線に並んでいるので、お料理しながらでもお子さまに目配りしてあげられます。入口はアーチ状にくり抜いて、かわいくメルヘンチックに仕上がりました。
Cette image montre un escalier droit nordique de taille moyenne avec des marches en bois, des contremarches en bois, un garde-corps en métal et du lambris de bois.
Cette image montre un escalier droit nordique de taille moyenne avec des marches en bois, des contremarches en bois, un garde-corps en métal et du lambris de bois.
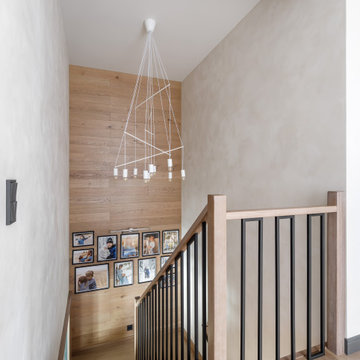
Idées déco pour un escalier montagne en U de taille moyenne avec des marches en bois, des contremarches carrelées, un garde-corps en bois et du lambris de bois.
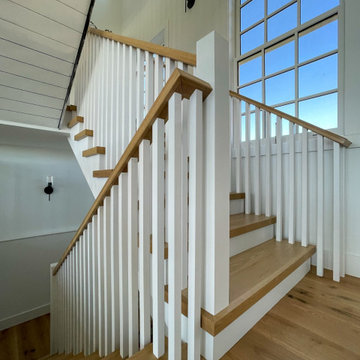
This elegant staircase offers architectural interest in this gorgeous home backing to mountain views, with amazing woodwork in every room and with windows pouring in an abundance of natural light. Located to the right of the front door and next of the panoramic open space, it boasts 4” thick treads, white painted risers, and a wooden balustrade system. CSC 1976-2022 © Century Stair Company ® All rights reserved.
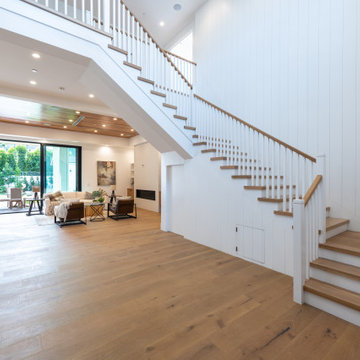
Aménagement d'un grand escalier peint classique en U avec des marches en bois, un garde-corps en bois et du lambris de bois.
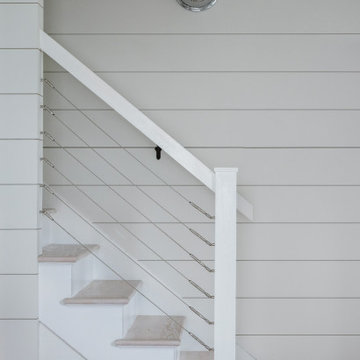
Cette photo montre un escalier peint droit bord de mer de taille moyenne avec des marches en bois, un garde-corps en câble et du lambris de bois.
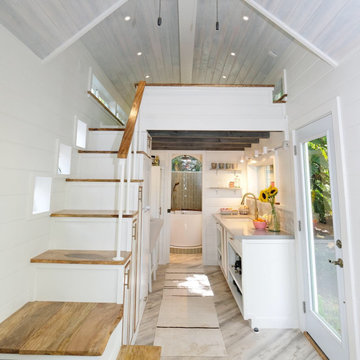
Hawaiian mango locally sourced for the stair treads, sanded so its buttery smooth and warm on your feet. This is a storage staircase with closet and bookshelf that faces the seating area. no space is waisted.
I love working with clients that have ideas that I have been waiting to bring to life. All of the owner requests were things I had been wanting to try in an Oasis model. The table and seating area in the circle window bump out that normally had a bar spanning the window; the round tub with the rounded tiled wall instead of a typical angled corner shower; an extended loft making a big semi circle window possible that follows the already curved roof. These were all ideas that I just loved and was happy to figure out. I love how different each unit can turn out to fit someones personality.
The Oasis model is known for its giant round window and shower bump-out as well as 3 roof sections (one of which is curved). The Oasis is built on an 8x24' trailer. We build these tiny homes on the Big Island of Hawaii and ship them throughout the Hawaiian Islands.
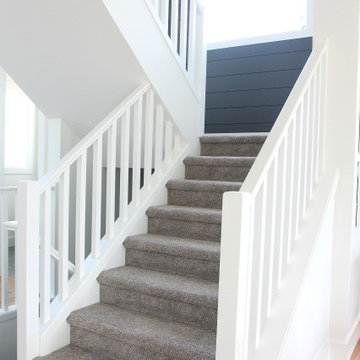
Staircase with warm gray or greige carpet on it, painted white wood railings and a feature or accent wall in shiplap on the landing, painted Sherwin Williams Web Gray. The rest of the walls and trim are Pure White.

Whole Home design that encompasses a Modern Farmhouse aesthetic. Photos and design by True Identity Concepts.
Inspiration pour un petit escalier rustique en L avec des marches en moquette, des contremarches en moquette, un garde-corps en métal et du lambris de bois.
Inspiration pour un petit escalier rustique en L avec des marches en moquette, des contremarches en moquette, un garde-corps en métal et du lambris de bois.
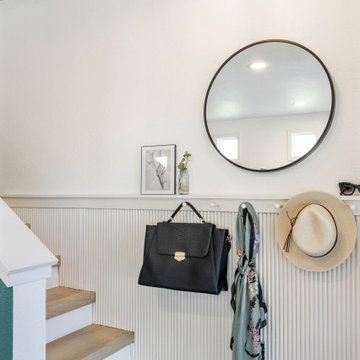
A classic select grade natural oak. Timeless and versatile. With the Modin Collection, we have raised the bar on luxury vinyl plank. The result: a new standard in resilient flooring.Our Base line features smaller planks and less prominent bevels, at an even lower price point. Both offer true embossed-in-register texture, a low sheen level, a commercial-grade wear-layer, a pre-attached underlayment, a rigid SPC core, and are 100% waterproof. Combined, these features create the unique look and dur
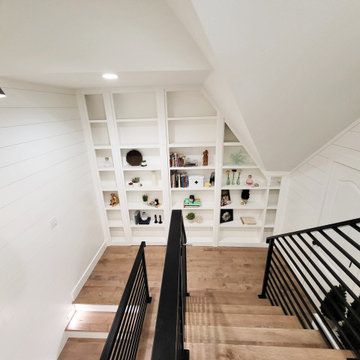
This wide angle shot helps show the sloped ceiling required, as we were working within the front gable to create the secret man cave room. The door to the right leads to attic space for storage and mechanical access.
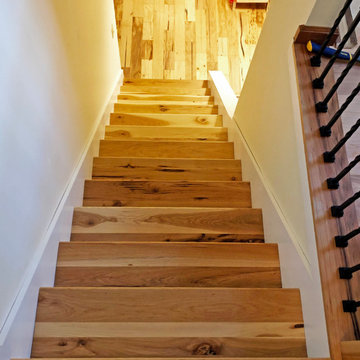
"Came in exactly as pictured and exactly what we wanted. Couldn’t have been happier with the product. First time user." Hank
Inspiration pour un escalier droit rustique de taille moyenne avec des marches en bois, des contremarches en bois et du lambris de bois.
Inspiration pour un escalier droit rustique de taille moyenne avec des marches en bois, des contremarches en bois et du lambris de bois.
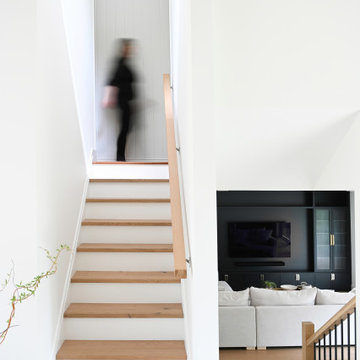
Handrails, newel posts and beams stained to match flooring to have continuity throughout the space.
Inspiration pour un grand escalier peint traditionnel en U avec des marches en bois, un garde-corps en bois et du lambris de bois.
Inspiration pour un grand escalier peint traditionnel en U avec des marches en bois, un garde-corps en bois et du lambris de bois.
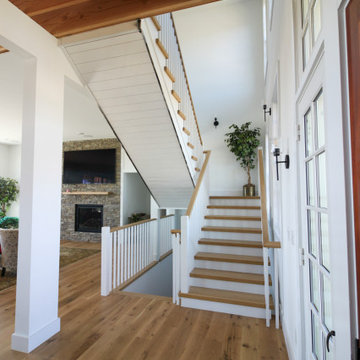
This elegant staircase offers architectural interest in this gorgeous home backing to mountain views, with amazing woodwork in every room and with windows pouring in an abundance of natural light. Located to the right of the front door and next of the panoramic open space, it boasts 4” thick treads, white painted risers, and a wooden balustrade system. CSC 1976-2022 © Century Stair Company ® All rights reserved.
Idées déco d'escaliers avec du lambris de bois
1