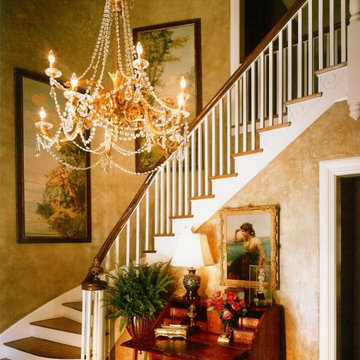Idées déco d'escaliers avec éclairage
Trier par :
Budget
Trier par:Populaires du jour
1 - 20 sur 343 photos
1 sur 3

This Paradise Valley modern estate was selected Arizona Foothills Magazine's Showcase Home in 2004. The home backs to a preserve and fronts to a majestic Paradise Valley skyline. Architect CP Drewett designed all interior millwork, specifying exotic veneers to counter the other interior finishes making this a sumptuous feast of pattern and texture. The home is organized along a sweeping interior curve and concludes in a collection of destination type spaces that are each meticulously crafted. The warmth of materials and attention to detail made this showcase home a success to those with traditional tastes as well as a favorite for those favoring a more contemporary aesthetic. Architect: C.P. Drewett, Drewett Works, Scottsdale, AZ. Photography by Dino Tonn.

Cette photo montre un escalier peint droit chic de taille moyenne avec des marches en bois et éclairage.

Main stairwell at Weston Modern project. Architect: Stern McCafferty.
Exemple d'un grand escalier sans contremarche moderne en U avec des marches en bois, palier et éclairage.
Exemple d'un grand escalier sans contremarche moderne en U avec des marches en bois, palier et éclairage.
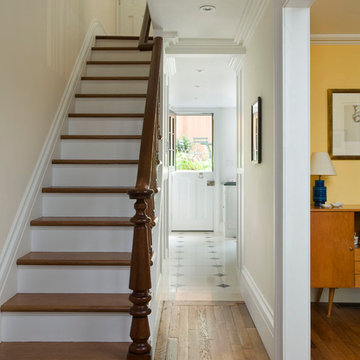
Hulya Kolabas
Exemple d'un escalier droit chic de taille moyenne avec des marches en bois, des contremarches en bois et éclairage.
Exemple d'un escalier droit chic de taille moyenne avec des marches en bois, des contremarches en bois et éclairage.
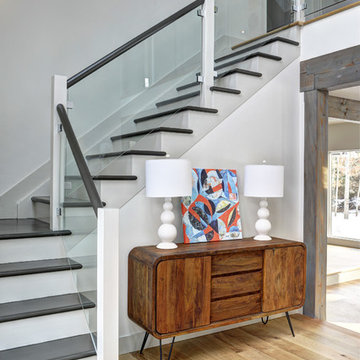
Yankee Barn Homes - The entryway foyer area houses a contemporary glass panel staircase. Chris Foster Photographer
Réalisation d'un grand escalier peint design en L avec des marches en bois peint et éclairage.
Réalisation d'un grand escalier peint design en L avec des marches en bois peint et éclairage.
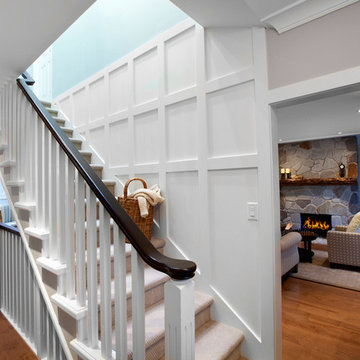
Photographer: Ema Peters Photography
Réalisation d'un escalier droit tradition de taille moyenne avec des marches en moquette, des contremarches en moquette et éclairage.
Réalisation d'un escalier droit tradition de taille moyenne avec des marches en moquette, des contremarches en moquette et éclairage.
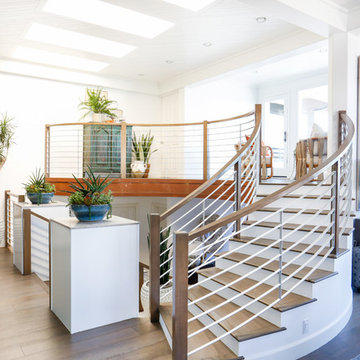
AFTER: DINING ROOM | We completely redesigned the staircase getting rid of the faux bamboo handrails and replacing them with solid maple handrails and hand forged iron detailing. New dark hardwood floors replace the previous travertine flooring. | Renovations + Design by Blackband Design | Photography by Tessa Neustadt
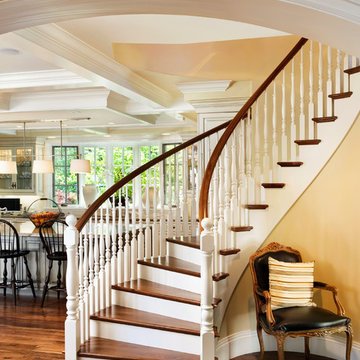
Builder: Markay Johnson Construction
visit: www.mjconstruction.com
Project Details:
Located on a beautiful corner lot of just over one acre, this sumptuous home presents Country French styling – with leaded glass windows, half-timber accents, and a steeply pitched roof finished in varying shades of slate. Completed in 2006, the home is magnificently appointed with traditional appeal and classic elegance surrounding a vast center terrace that accommodates indoor/outdoor living so easily. Distressed walnut floors span the main living areas, numerous rooms are accented with a bowed wall of windows, and ceilings are architecturally interesting and unique. There are 4 additional upstairs bedroom suites with the convenience of a second family room, plus a fully equipped guest house with two bedrooms and two bathrooms. Equally impressive are the resort-inspired grounds, which include a beautiful pool and spa just beyond the center terrace and all finished in Connecticut bluestone. A sport court, vast stretches of level lawn, and English gardens manicured to perfection complete the setting.
Photographer: Bernard Andre Photography

Haldane UK has designed, manufactured and supplied a bespoke American white oak spiral staircase which rose through 2 flights for the refurbishment of a manse in Scotland.
Working with sketched drawings supplied by the client, Haldane developed a solution which enabled the spiral staircase to be virtually free standing from ground floor to second floor with only fixings to each of the landing sections.
The staircase featured 32mm solid oak treads measuring 1000mm, 170mm diameter solid oak spacer components and was designed to provide a 20mm clear space from the treads to the wall.
Haldane also manufactured and supplied 10.5 linear metres of 60x50mm elliptical spiral handrail which was fixed to the wall via brackets and finished with a bull nose end.
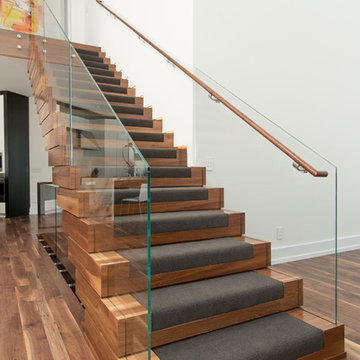
Tyler Rippel Photography
Aménagement d'un grand escalier flottant moderne avec des marches en bois, des contremarches en bois et éclairage.
Aménagement d'un grand escalier flottant moderne avec des marches en bois, des contremarches en bois et éclairage.
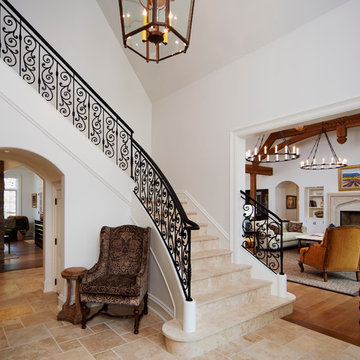
The comfortable elegance of this French-Country inspired home belies the challenges faced during its conception. The beautiful, wooded site was steeply sloped requiring study of the location, grading, approach, yard and views from and to the rolling Pennsylvania countryside. The client desired an old world look and feel, requiring a sensitive approach to the extensive program. Large, modern spaces could not add bulk to the interior or exterior. Furthermore, it was critical to balance voluminous spaces designed for entertainment with more intimate settings for daily living while maintaining harmonic flow throughout.
The result home is wide, approached by a winding drive terminating at a prominent facade embracing the motor court. Stone walls feather grade to the front façade, beginning the masonry theme dressing the structure. A second theme of true Pennsylvania timber-framing is also introduced on the exterior and is subsequently revealed in the formal Great and Dining rooms. Timber-framing adds drama, scales down volume, and adds the warmth of natural hand-wrought materials. The Great Room is literal and figurative center of this master down home, separating casual living areas from the elaborate master suite. The lower level accommodates casual entertaining and an office suite with compelling views. The rear yard, cut from the hillside, is a composition of natural and architectural elements with timber framed porches and terraces accessed from nearly every interior space flowing to a hillside of boulders and waterfalls.
The result is a naturally set, livable, truly harmonious, new home radiating old world elegance. This home is powered by a geothermal heating and cooling system and state of the art electronic controls and monitoring systems.
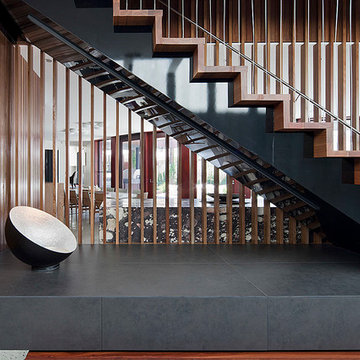
Shannon McGrath
Exemple d'un grand escalier droit tendance avec des marches en bois, des contremarches en bois et éclairage.
Exemple d'un grand escalier droit tendance avec des marches en bois, des contremarches en bois et éclairage.

This image showcases the main hallway space, exuding grandeur and elegance with its expansive dimensions and sophisticated design. The hallway features high ceilings adorned with intricate molding, creating a sense of architectural grandeur and timeless charm.
A series of tall windows line one side of the hallway, allowing natural light to flood the space and illuminate the luxurious features within. The herringbone floors gleam underfoot, enhancing the overall feeling of opulence and refinement.
At the end of the hallway, a stunning chandelier hangs from the ceiling, casting a warm and inviting glow throughout the space. Its intricate design adds a touch of glamour and serves as a captivating focal point, drawing the eye towards the end of the corridor. The juxtaposition of modern furnishings against the classic architectural details creates a sense of timeless elegance and sophistication.
This view captures the essence of modern luxury, with every detail thoughtfully curated to create a truly breathtaking space. Whether used for grand entrances or intimate gatherings, this expansive hallway exudes an aura of refined charm and understated luxury.
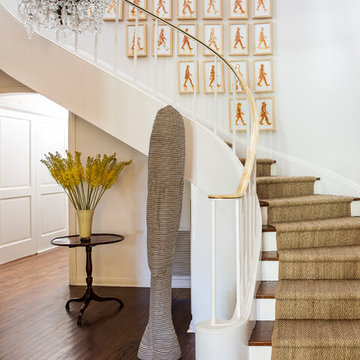
Idée de décoration pour un grand escalier peint courbe tradition avec des marches en bois et éclairage.
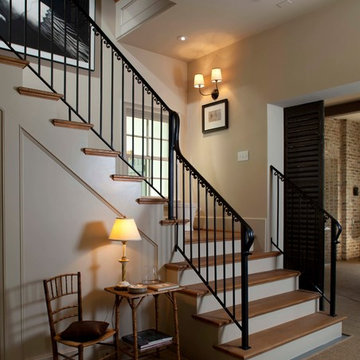
This house was inspired by the works of A. Hays Town / photography by Felix Sanchez
Inspiration pour un très grand escalier traditionnel en L avec éclairage, des marches en bois, des contremarches en bois et un garde-corps en matériaux mixtes.
Inspiration pour un très grand escalier traditionnel en L avec éclairage, des marches en bois, des contremarches en bois et un garde-corps en matériaux mixtes.
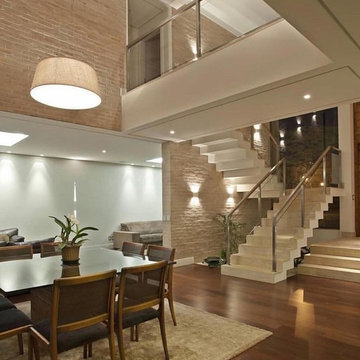
Aménagement d'un grand escalier flottant contemporain avec des marches en bois, des contremarches en bois et éclairage.

Frank Paul Perez, Red Lily Studios
Idée de décoration pour un très grand escalier design en U avec des marches en travertin, des contremarches en travertin, un garde-corps en verre et éclairage.
Idée de décoration pour un très grand escalier design en U avec des marches en travertin, des contremarches en travertin, un garde-corps en verre et éclairage.
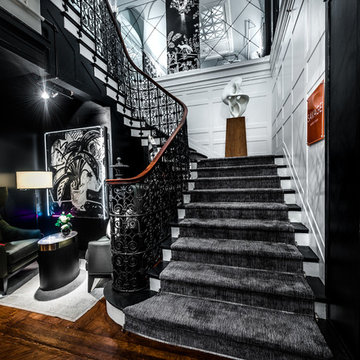
Alan Barry Photography
Cette image montre un très grand escalier peint bohème en L avec des marches en bois peint, un garde-corps en métal et éclairage.
Cette image montre un très grand escalier peint bohème en L avec des marches en bois peint, un garde-corps en métal et éclairage.
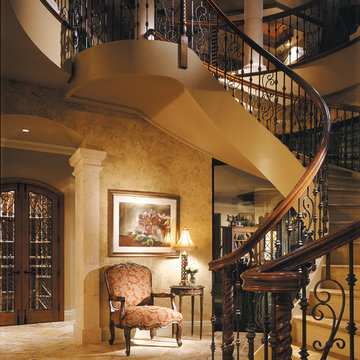
The Sater Design Collection's luxury, Italian home plan "Casa Bellisima" (Plan #6935). saterdesign.com
Cette photo montre un très grand escalier courbe méditerranéen avec des marches en bois, des contremarches en bois et éclairage.
Cette photo montre un très grand escalier courbe méditerranéen avec des marches en bois, des contremarches en bois et éclairage.
Idées déco d'escaliers avec éclairage
1
