Idées déco d'escaliers avec des contremarches en bois et palier
Trier par :
Budget
Trier par:Populaires du jour
1 - 20 sur 385 photos
1 sur 3

Escalier avec rangement intégré
Cette image montre un petit escalier nordique en L avec des marches en bois, des contremarches en bois, un garde-corps en câble et palier.
Cette image montre un petit escalier nordique en L avec des marches en bois, des contremarches en bois, un garde-corps en câble et palier.

Aménagement d'un escalier contemporain en L de taille moyenne avec des marches en bois, des contremarches en bois, un garde-corps en verre et palier.

Inspiration pour un escalier minimaliste en U de taille moyenne avec des marches en bois, un garde-corps en câble, des contremarches en bois et palier.
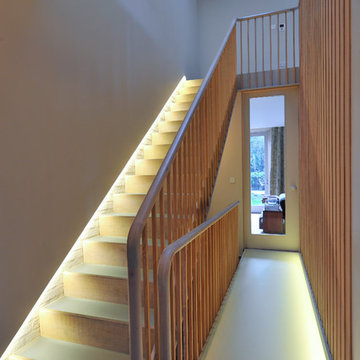
Cette photo montre un escalier droit chic avec des contremarches en bois, des marches en verre et palier.
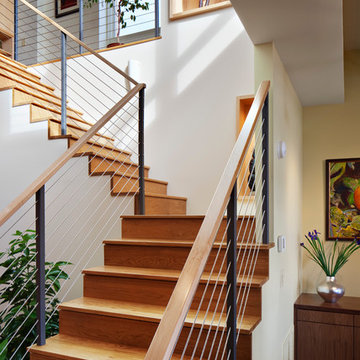
Mark Herboth
Aménagement d'un escalier contemporain avec des marches en bois, des contremarches en bois, un garde-corps en câble et palier.
Aménagement d'un escalier contemporain avec des marches en bois, des contremarches en bois, un garde-corps en câble et palier.
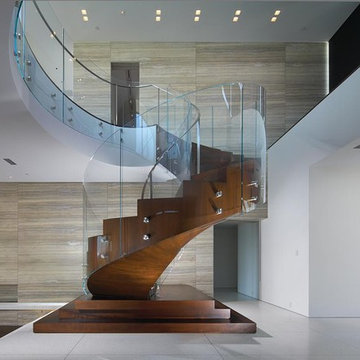
Aménagement d'un escalier hélicoïdal contemporain avec des contremarches en bois, des marches en bois, un garde-corps en verre et palier.

the stair was moved from the front of the loft to the living room to make room for a new nursery upstairs. the stair has oak treads with glass and blackened steel rails. the top three treads of the stair cantilever over the wall. the wall separating the kitchen from the living room was removed creating an open kitchen. the apartment has beautiful exposed cast iron columns original to the buildings 19th century structure.
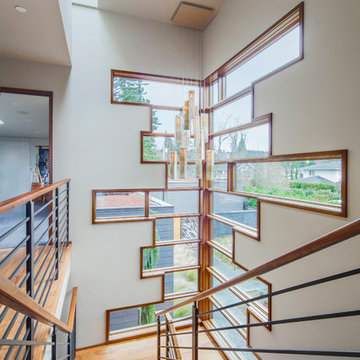
ye-h photography
Exemple d'un escalier tendance en U de taille moyenne avec des marches en bois, des contremarches en bois et palier.
Exemple d'un escalier tendance en U de taille moyenne avec des marches en bois, des contremarches en bois et palier.
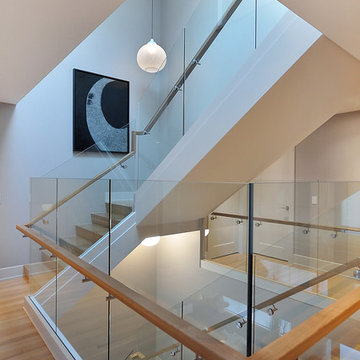
Réalisation d'un escalier minimaliste avec des marches en bois, des contremarches en bois, un garde-corps en verre et palier.

Conceived as a remodel and addition, the final design iteration for this home is uniquely multifaceted. Structural considerations required a more extensive tear down, however the clients wanted the entire remodel design kept intact, essentially recreating much of the existing home. The overall floor plan design centers on maximizing the views, while extensive glazing is carefully placed to frame and enhance them. The residence opens up to the outdoor living and views from multiple spaces and visually connects interior spaces in the inner court. The client, who also specializes in residential interiors, had a vision of ‘transitional’ style for the home, marrying clean and contemporary elements with touches of antique charm. Energy efficient materials along with reclaimed architectural wood details were seamlessly integrated, adding sustainable design elements to this transitional design. The architect and client collaboration strived to achieve modern, clean spaces playfully interjecting rustic elements throughout the home.
Greenbelt Homes
Glynis Wood Interiors
Photography by Bryant Hill

Conceptually the Clark Street remodel began with an idea of creating a new entry. The existing home foyer was non-existent and cramped with the back of the stair abutting the front door. By defining an exterior point of entry and creating a radius interior stair, the home instantly opens up and becomes more inviting. From there, further connections to the exterior were made through large sliding doors and a redesigned exterior deck. Taking advantage of the cool coastal climate, this connection to the exterior is natural and seamless
Photos by Zack Benson
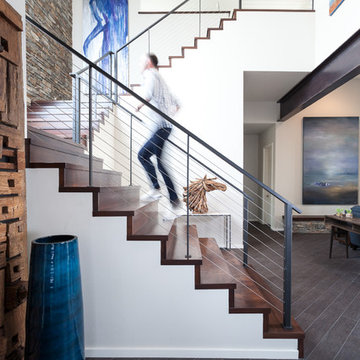
Photographer Kat Alves
Inspiration pour un escalier traditionnel avec des marches en bois, des contremarches en bois, un garde-corps en câble et palier.
Inspiration pour un escalier traditionnel avec des marches en bois, des contremarches en bois, un garde-corps en câble et palier.
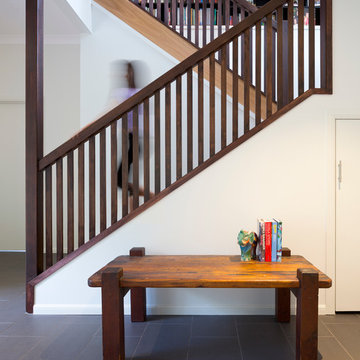
Elaine McKendry Architect
Inspiration pour un escalier design en U de taille moyenne avec des marches en bois, des contremarches en bois, un garde-corps en bois et palier.
Inspiration pour un escalier design en U de taille moyenne avec des marches en bois, des contremarches en bois, un garde-corps en bois et palier.
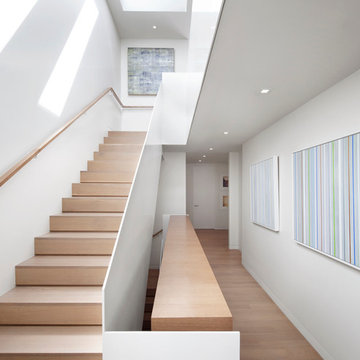
Paul Dyer
Inspiration pour un escalier minimaliste avec des marches en bois, des contremarches en bois et palier.
Inspiration pour un escalier minimaliste avec des marches en bois, des contremarches en bois et palier.

滑り台のある階段部分です。階段下には隠れ家を計画しています。
Idées déco pour un escalier moderne de taille moyenne avec des marches en bois, des contremarches en bois, un garde-corps en métal, du papier peint et palier.
Idées déco pour un escalier moderne de taille moyenne avec des marches en bois, des contremarches en bois, un garde-corps en métal, du papier peint et palier.

Inspiration pour un très grand escalier droit traditionnel avec des marches en bois, des contremarches en bois, un garde-corps en métal, du papier peint et palier.
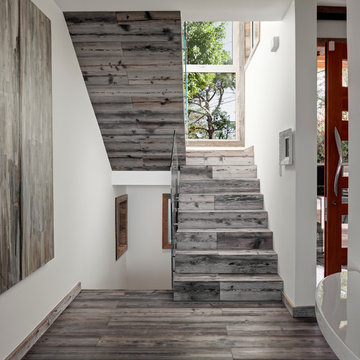
Dana Meilijson
Reclaimed Weathered grey barn board used for stairs and flooring.
Exemple d'un escalier tendance en U de taille moyenne avec des marches en bois, des contremarches en bois et palier.
Exemple d'un escalier tendance en U de taille moyenne avec des marches en bois, des contremarches en bois et palier.
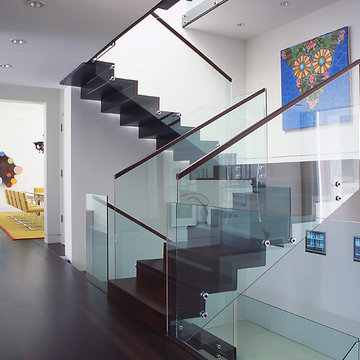
The dark wood floor continues up the stairs, linking the library, dining room, and kitchen, to the master suite upstairs. Glass handrails are trimmed with minimal wood details. The walls remain white, allowing for display of artwork.
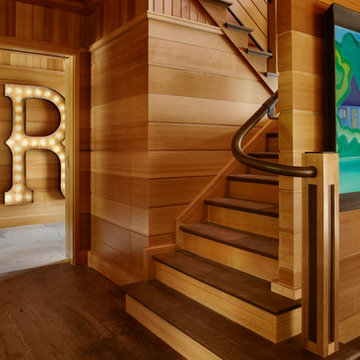
Photography by: Werner Straube
Idée de décoration pour un escalier design en U avec des marches en bois, des contremarches en bois et palier.
Idée de décoration pour un escalier design en U avec des marches en bois, des contremarches en bois et palier.
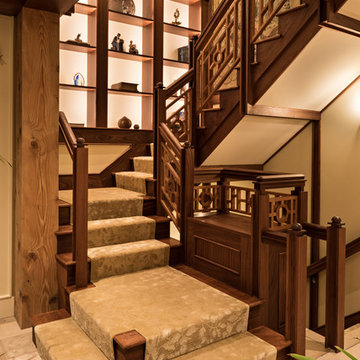
Cette image montre un escalier asiatique en U avec un garde-corps en bois, des marches en bois, des contremarches en bois et palier.
Idées déco d'escaliers avec des contremarches en bois et palier
1