Idées déco d'escaliers avec garde-corps et palier
Trier par :
Budget
Trier par:Populaires du jour
1 - 20 sur 719 photos
1 sur 3

Escalier avec rangement intégré
Cette image montre un petit escalier nordique en L avec des marches en bois, des contremarches en bois, un garde-corps en câble et palier.
Cette image montre un petit escalier nordique en L avec des marches en bois, des contremarches en bois, un garde-corps en câble et palier.
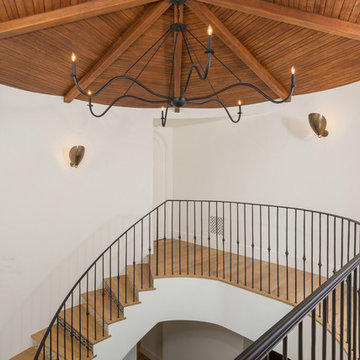
Réalisation d'un escalier méditerranéen avec des marches en bois, des contremarches carrelées, un garde-corps en métal et palier.
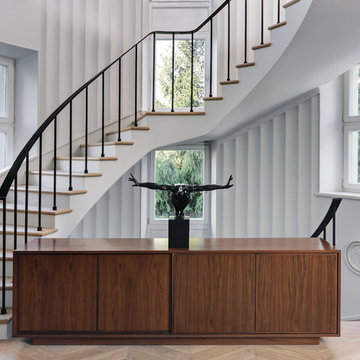
Réalisation d'un escalier peint courbe minimaliste avec des marches en bois, un garde-corps en métal et palier.

Gut renovation of 1880's townhouse. New vertical circulation and dramatic rooftop skylight bring light deep in to the middle of the house. A new stair to roof and roof deck complete the light-filled vertical volume. Programmatically, the house was flipped: private spaces and bedrooms are on lower floors, and the open plan Living Room, Dining Room, and Kitchen is located on the 3rd floor to take advantage of the high ceiling and beautiful views. A new oversized front window on 3rd floor provides stunning views across New York Harbor to Lower Manhattan.
The renovation also included many sustainable and resilient features, such as the mechanical systems were moved to the roof, radiant floor heating, triple glazed windows, reclaimed timber framing, and lots of daylighting.
All photos: Lesley Unruh http://www.unruhphoto.com/
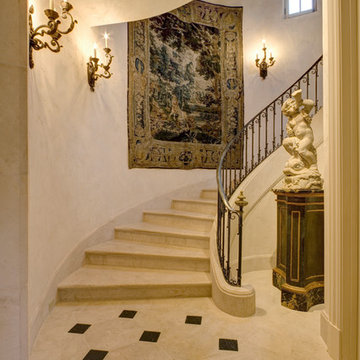
Photos by Frank Deras
Exemple d'un escalier courbe chic en marbre avec un garde-corps en métal, des contremarches en marbre et palier.
Exemple d'un escalier courbe chic en marbre avec un garde-corps en métal, des contremarches en marbre et palier.
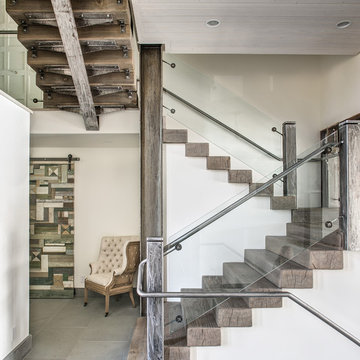
This shot beautifully captures all of the different materials used in the staircase from the entry way to the upper floors and guest quarters. The steps are made of kiln dried fir beams from the Oregon Coast, each beam was a free of heart center cut. The railing was built in place to make it look as though it was all on continuous piece. The steps to the third floor office in the top left of the picture are floating and held in place with metal support in the grinder finish. The flooring in the entry way is 2'x3' tiles of Pennsylvania Bluestone. In the bottom left hand corner is a reclaimed sliding barn door that leads to the laundry room, made in a patchwork pattern by local artist, Rob Payne.
Photography by Marie-Dominique Verdier
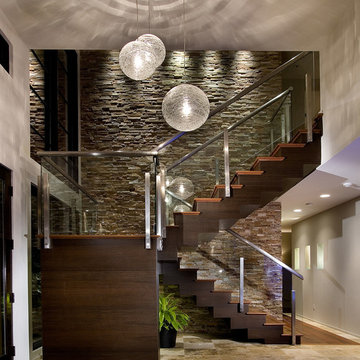
Inspiration pour un escalier design avec des marches en bois, un garde-corps en verre et palier.
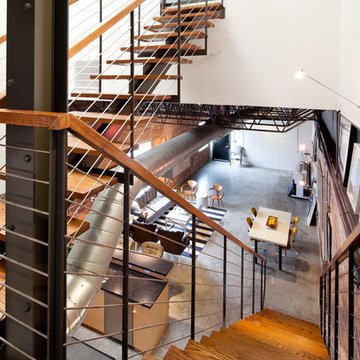
Photos by Julie Soefer
Exemple d'un escalier sans contremarche industriel avec un garde-corps en câble et palier.
Exemple d'un escalier sans contremarche industriel avec un garde-corps en câble et palier.

the stair was moved from the front of the loft to the living room to make room for a new nursery upstairs. the stair has oak treads with glass and blackened steel rails. the top three treads of the stair cantilever over the wall. the wall separating the kitchen from the living room was removed creating an open kitchen. the apartment has beautiful exposed cast iron columns original to the buildings 19th century structure.
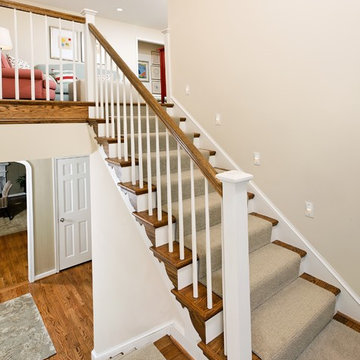
Aménagement d'un escalier peint classique en U avec des marches en bois, un garde-corps en bois et palier.
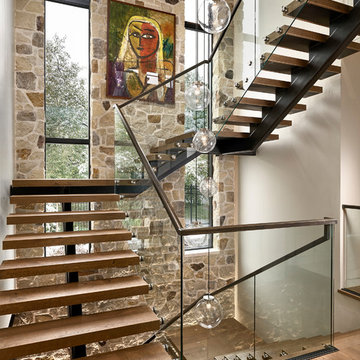
A contemporary mountain home: Staircase with Custom Artwork, Photo by Eric Lucero Photography
Cette image montre un grand escalier sans contremarche flottant design avec des marches en bois, un garde-corps en verre et palier.
Cette image montre un grand escalier sans contremarche flottant design avec des marches en bois, un garde-corps en verre et palier.
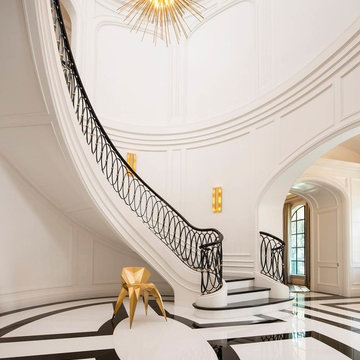
Exemple d'un escalier courbe méditerranéen avec un garde-corps en métal et palier.
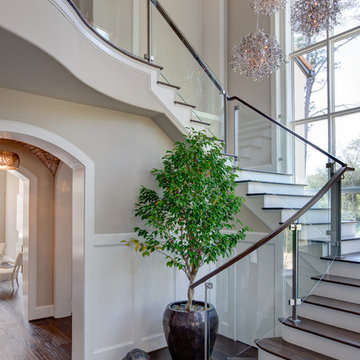
Connie Anderson Photography
Cette photo montre un escalier peint chic avec des marches en bois, un garde-corps en verre, palier et éclairage.
Cette photo montre un escalier peint chic avec des marches en bois, un garde-corps en verre, palier et éclairage.
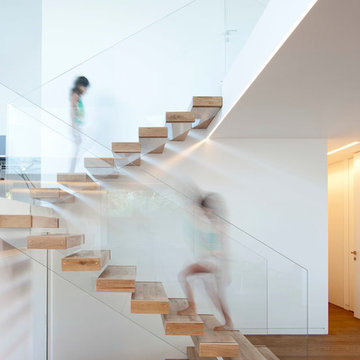
amit geron
Inspiration pour un escalier flottant minimaliste avec un garde-corps en verre et palier.
Inspiration pour un escalier flottant minimaliste avec un garde-corps en verre et palier.
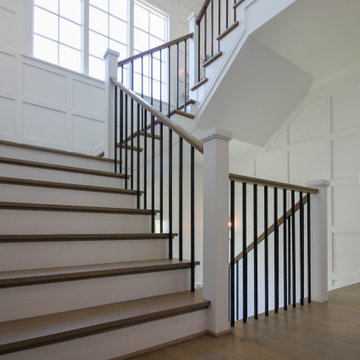
Properly spaced round-metal balusters and simple/elegant white square newels make a dramatic impact in this four-level home. Stain selected for oak treads and handrails match perfectly the gorgeous hardwood floors and complement the white wainscoting throughout the house. CSC 1976-2021 © Century Stair Company ® All rights reserved.
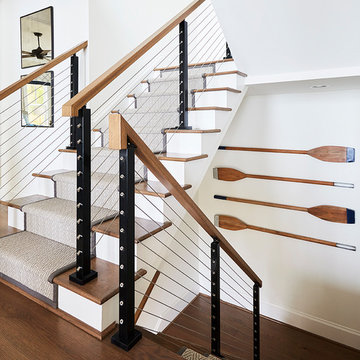
Sean Costello
Réalisation d'un escalier marin en U avec des marches en moquette, des contremarches en moquette, un garde-corps en câble et palier.
Réalisation d'un escalier marin en U avec des marches en moquette, des contremarches en moquette, un garde-corps en câble et palier.
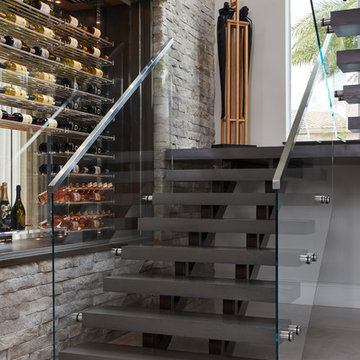
Aménagement d'un escalier sans contremarche flottant contemporain avec un garde-corps en verre et palier.
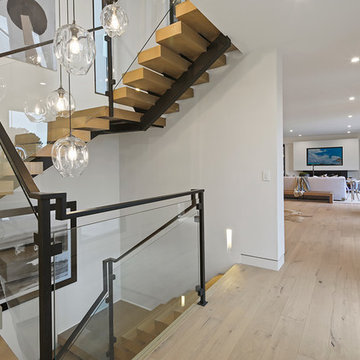
Réalisation d'un grand escalier sans contremarche minimaliste en U avec des marches en bois, un garde-corps en matériaux mixtes, palier et éclairage.
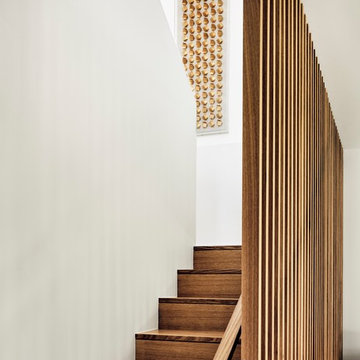
Réalisation d'un escalier design en U avec des marches en bois, des contremarches en bois, un garde-corps en bois et palier.
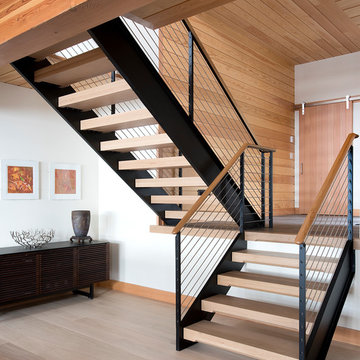
Custom millwork on the timber staircase add to the solid but airy feel of the lake house.
James A. Salomon
Réalisation d'un escalier sans contremarche chalet en U de taille moyenne avec des marches en bois, un garde-corps en câble et palier.
Réalisation d'un escalier sans contremarche chalet en U de taille moyenne avec des marches en bois, un garde-corps en câble et palier.
Idées déco d'escaliers avec garde-corps et palier
1