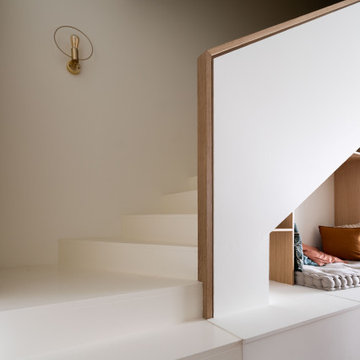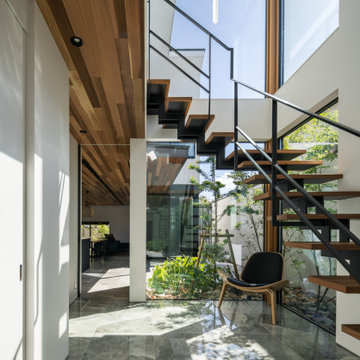Idées déco d'escaliers avec palier et un téléviseur en dessous
Trier par :
Budget
Trier par:Populaires du jour
1 - 20 sur 1 350 photos

Escalier avec rangement intégré
Cette image montre un petit escalier nordique en L avec des marches en bois, des contremarches en bois, un garde-corps en câble et palier.
Cette image montre un petit escalier nordique en L avec des marches en bois, des contremarches en bois, un garde-corps en câble et palier.
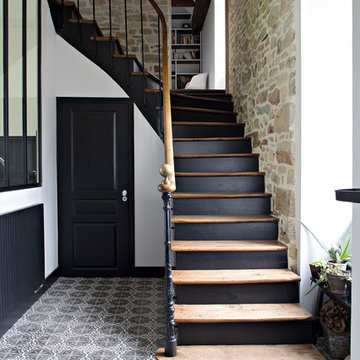
Gwenaelle HOYET
Idée de décoration pour un escalier peint tradition en L avec des marches en bois, un garde-corps en matériaux mixtes et palier.
Idée de décoration pour un escalier peint tradition en L avec des marches en bois, un garde-corps en matériaux mixtes et palier.

Conceptually the Clark Street remodel began with an idea of creating a new entry. The existing home foyer was non-existent and cramped with the back of the stair abutting the front door. By defining an exterior point of entry and creating a radius interior stair, the home instantly opens up and becomes more inviting. From there, further connections to the exterior were made through large sliding doors and a redesigned exterior deck. Taking advantage of the cool coastal climate, this connection to the exterior is natural and seamless
Photos by Zack Benson

Haldane UK has designed, manufactured and supplied a bespoke American white oak spiral staircase which rose through 2 flights for the refurbishment of a manse in Scotland.
Working with sketched drawings supplied by the client, Haldane developed a solution which enabled the spiral staircase to be virtually free standing from ground floor to second floor with only fixings to each of the landing sections.
The staircase featured 32mm solid oak treads measuring 1000mm, 170mm diameter solid oak spacer components and was designed to provide a 20mm clear space from the treads to the wall.
Haldane also manufactured and supplied 10.5 linear metres of 60x50mm elliptical spiral handrail which was fixed to the wall via brackets and finished with a bull nose end.
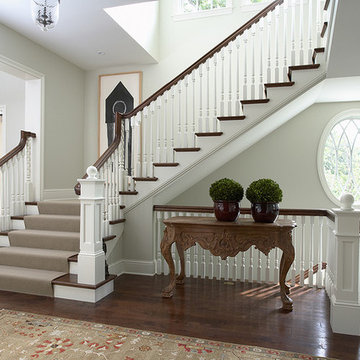
Quaint New England Style Lake Home
Architectural Designer: Peter MacDonald of Peter Stafford MacDonald and Company
Interior Designer: Jeremy Wunderlich (of Hanson Nobles Wunderlich)
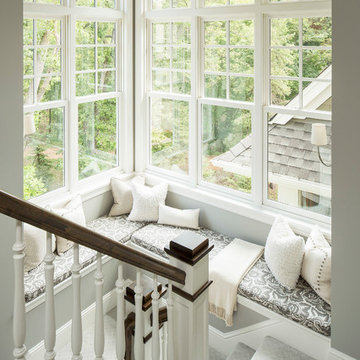
Martha O'Hara Interiors, Interior Design | L. Cramer Builders + Remodelers, Builder | Troy Thies, Photography | Shannon Gale, Photo Styling
Please Note: All “related,” “similar,” and “sponsored” products tagged or listed by Houzz are not actual products pictured. They have not been approved by Martha O’Hara Interiors nor any of the professionals credited. For information about our work, please contact design@oharainteriors.com.
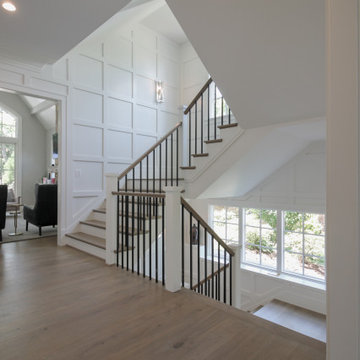
Properly spaced round-metal balusters and simple/elegant white square newels make a dramatic impact in this four-level home. Stain selected for oak treads and handrails match perfectly the gorgeous hardwood floors and complement the white wainscoting throughout the house. CSC 1976-2021 © Century Stair Company ® All rights reserved.

A staircase is so much more than circulation. It provides a space to create dramatic interior architecture, a place for design to carve into, where a staircase can either embrace or stand as its own design piece. In this custom stair and railing design, completed in January 2020, we wanted a grand statement for the two-story foyer. With walls wrapped in a modern wainscoting, the staircase is a sleek combination of black metal balusters and honey stained millwork. Open stair treads of white oak were custom stained to match the engineered wide plank floors. Each riser painted white, to offset and highlight the ascent to a U-shaped loft and hallway above. The black interior doors and white painted walls enhance the subtle color of the wood, and the oversized black metal chandelier lends a classic and modern feel.
The staircase is created with several “zones”: from the second story, a panoramic view is offered from the second story loft and surrounding hallway. The full height of the home is revealed and the detail of our black metal pendant can be admired in close view. At the main level, our staircase lands facing the dining room entrance, and is flanked by wall sconces set within the wainscoting. It is a formal landing spot with views to the front entrance as well as the backyard patio and pool. And in the lower level, the open stair system creates continuity and elegance as the staircase ends at the custom home bar and wine storage. The view back up from the bottom reveals a comprehensive open system to delight its family, both young and old!

Inspiration pour un escalier minimaliste en U de taille moyenne avec des marches en bois, des contremarches en bois, un garde-corps en verre et palier.

Clean and modern staircase
© David Lauer Photography
Cette image montre un escalier sans contremarche flottant design de taille moyenne avec des marches en bois, un garde-corps en câble et palier.
Cette image montre un escalier sans contremarche flottant design de taille moyenne avec des marches en bois, un garde-corps en câble et palier.

Black Cables and Fittings on a wood interior staircase with black metal posts.
Railings by Keuka Studios www.keuka-studios.com
Photographer Dave Noonan

Gorgeous stairway By 2id Interiors
Inspiration pour un grand escalier design en U avec des marches en bois, des contremarches en bois, un garde-corps en verre, palier et éclairage.
Inspiration pour un grand escalier design en U avec des marches en bois, des contremarches en bois, un garde-corps en verre, palier et éclairage.
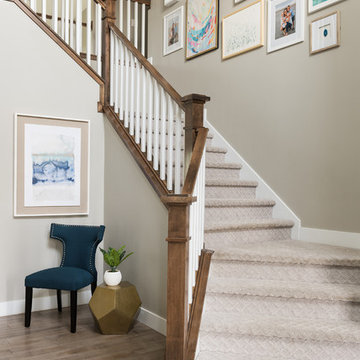
Idée de décoration pour un escalier marin avec des marches en moquette, des contremarches en moquette, un garde-corps en bois et palier.
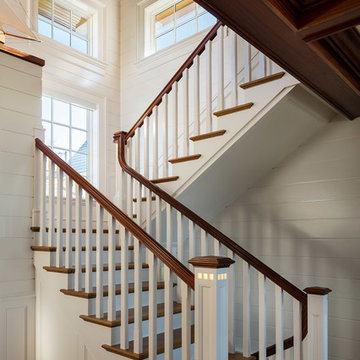
Cette image montre un escalier peint marin en U avec des marches en bois, un garde-corps en bois et palier.
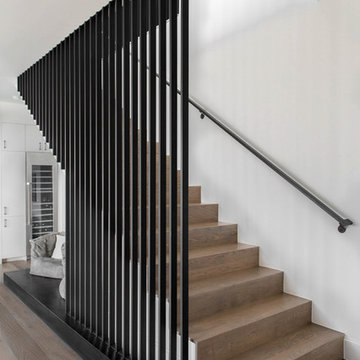
Idée de décoration pour un escalier droit design avec des marches en bois, des contremarches en bois, un garde-corps en métal et palier.
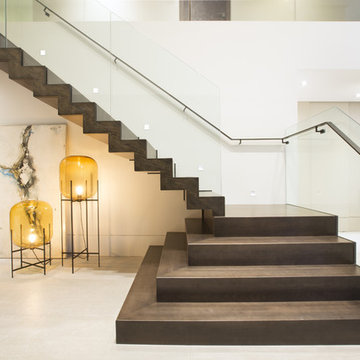
Stunning staircase design - Contemporary Twilight Residential Interior Design Project in Aventura, Florida by DKOR Interiors.
Photos by Alexia Fodere

Main stairwell at Weston Modern project. Architect: Stern McCafferty.
Exemple d'un grand escalier sans contremarche moderne en U avec des marches en bois, palier et éclairage.
Exemple d'un grand escalier sans contremarche moderne en U avec des marches en bois, palier et éclairage.
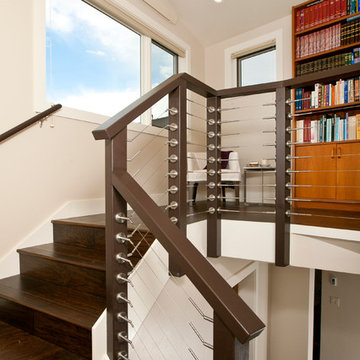
A spacious master suite occupies the 632 square foot second floor and includes an entire wall of shelving dedicated for the owner’s library.
Tuck Fauntleroy Photography
Idées déco d'escaliers avec palier et un téléviseur en dessous
1
