Idées déco d'escaliers avec palier
Trier par :
Budget
Trier par:Populaires du jour
1 - 20 sur 318 photos
1 sur 3

This rustic modern home was purchased by an art collector that needed plenty of white wall space to hang his collection. The furnishings were kept neutral to allow the art to pop and warm wood tones were selected to keep the house from becoming cold and sterile. Published in Modern In Denver | The Art of Living.
Daniel O'Connor Photography

Kaplan Architects, AIA
Location: Redwood City , CA, USA
Stair up to great room from the family room at the lower level. The treads are fabricated from glue laminated beams that match the structural beams in the ceiling. The railing is a custom design cable railing system. The stair is paired with a window wall that lets in abundant natural light into the family room which buried partially underground.
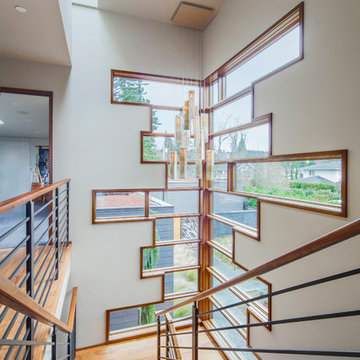
ye-h photography
Exemple d'un escalier tendance en U de taille moyenne avec des marches en bois, des contremarches en bois et palier.
Exemple d'un escalier tendance en U de taille moyenne avec des marches en bois, des contremarches en bois et palier.
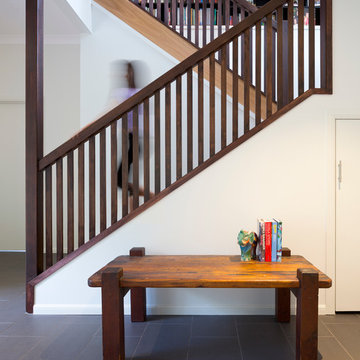
Elaine McKendry Architect
Inspiration pour un escalier design en U de taille moyenne avec des marches en bois, des contremarches en bois, un garde-corps en bois et palier.
Inspiration pour un escalier design en U de taille moyenne avec des marches en bois, des contremarches en bois, un garde-corps en bois et palier.
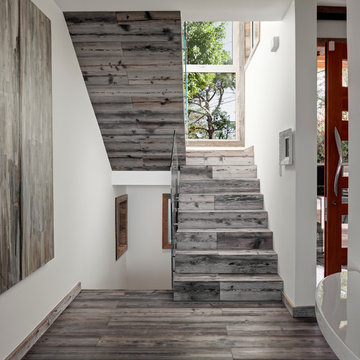
Dana Meilijson
Reclaimed Weathered grey barn board used for stairs and flooring.
Exemple d'un escalier tendance en U de taille moyenne avec des marches en bois, des contremarches en bois et palier.
Exemple d'un escalier tendance en U de taille moyenne avec des marches en bois, des contremarches en bois et palier.

This family of 5 was quickly out-growing their 1,220sf ranch home on a beautiful corner lot. Rather than adding a 2nd floor, the decision was made to extend the existing ranch plan into the back yard, adding a new 2-car garage below the new space - for a new total of 2,520sf. With a previous addition of a 1-car garage and a small kitchen removed, a large addition was added for Master Bedroom Suite, a 4th bedroom, hall bath, and a completely remodeled living, dining and new Kitchen, open to large new Family Room. The new lower level includes the new Garage and Mudroom. The existing fireplace and chimney remain - with beautifully exposed brick. The homeowners love contemporary design, and finished the home with a gorgeous mix of color, pattern and materials.
The project was completed in 2011. Unfortunately, 2 years later, they suffered a massive house fire. The house was then rebuilt again, using the same plans and finishes as the original build, adding only a secondary laundry closet on the main level.
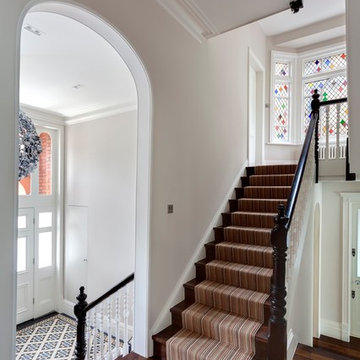
One of the real joys of this project was the restoration and refurbishment of the original staircase after many decades of subdivision.
This leads from the double-height entrance hall (with new mosaic flooring to match the original) to the top of the house, past a beautiful new stained glass window by Aldo Diana.
Photography: Bruce Hemming
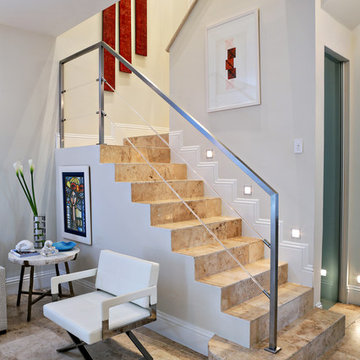
Cette image montre un escalier carrelé design en L de taille moyenne avec des contremarches carrelées et palier.
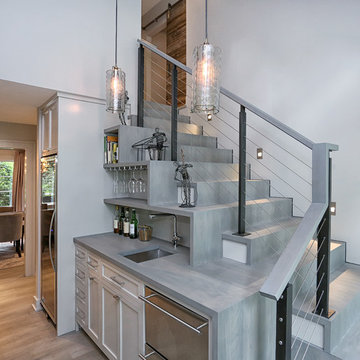
Idée de décoration pour un escalier tradition en L de taille moyenne avec des marches en bois, des contremarches en bois, un garde-corps en câble et palier.

paneling, sconce, herringbone, modern railing
Exemple d'un très grand escalier peint chic en U avec des marches en bois, un garde-corps en métal et palier.
Exemple d'un très grand escalier peint chic en U avec des marches en bois, un garde-corps en métal et palier.
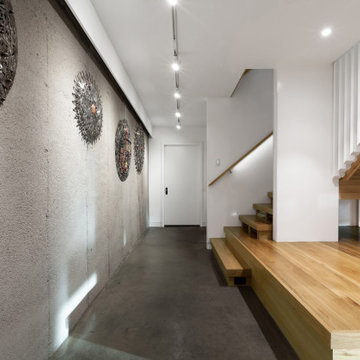
Lower Level build-out includes new 3-level architectural stair with screenwalls that borrow light through the vertical and adjacent spaces - Scandinavian Modern Interior - Indianapolis, IN - Trader's Point - Architect: HAUS | Architecture For Modern Lifestyles - Construction Manager: WERK | Building Modern - Christopher Short + Paul Reynolds - Photo: HAUS | Architecture
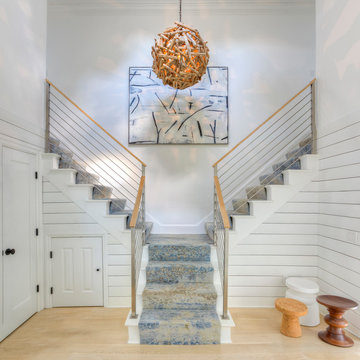
David Lindsay, Advanced Photographix
Réalisation d'un escalier marin en U de taille moyenne avec des marches en moquette, des contremarches en moquette, un garde-corps en câble et palier.
Réalisation d'un escalier marin en U de taille moyenne avec des marches en moquette, des contremarches en moquette, un garde-corps en câble et palier.
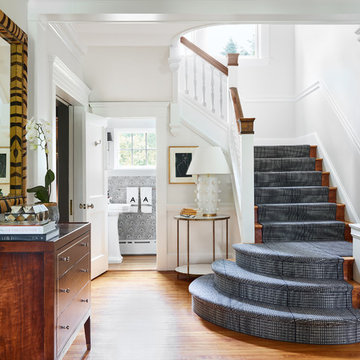
Foyer featuring historic architecture with contemporary accents. A powder room nestled under the stair case makes a dramatic statement by using high contrasting wallpaper.

Foyer in center hall colonial. Wallpaper was removed and a striped paint treatment executed with different sheens of the same color. Wainscoting was added and handrail stained ebony. New geometric runner replaced worn blue carpet.
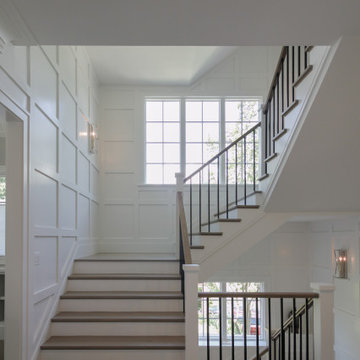
Properly spaced round-metal balusters and simple/elegant white square newels make a dramatic impact in this four-level home. Stain selected for oak treads and handrails match perfectly the gorgeous hardwood floors and complement the white wainscoting throughout the house. CSC 1976-2021 © Century Stair Company ® All rights reserved.
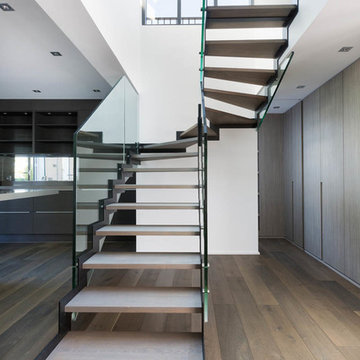
Limons acier en "Z", marches chêne 1er choix, rampes et garde-corps vitrés, en collaboration avec l'agence LPA - PARIS
Idées déco pour un grand escalier sans contremarche courbe moderne avec des marches en bois et palier.
Idées déco pour un grand escalier sans contremarche courbe moderne avec des marches en bois et palier.
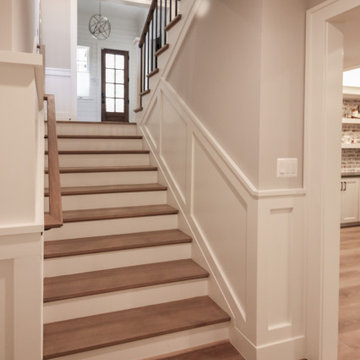
Properly spaced round-metal balusters and simple/elegant white square newels make a dramatic impact in this four-level home. Stain selected for oak treads and handrails match perfectly the gorgeous hardwood floors and complement the white wainscoting throughout the house. CSC 1976-2021 © Century Stair Company ® All rights reserved.
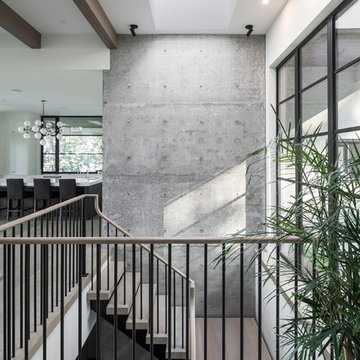
Floating staircase with custom wood treads features a custom concrete backdrop and a large skylite for incredible lighting.
PC Carsten Arnold
Aménagement d'un escalier contemporain de taille moyenne avec des marches en bois, un garde-corps en matériaux mixtes et palier.
Aménagement d'un escalier contemporain de taille moyenne avec des marches en bois, un garde-corps en matériaux mixtes et palier.
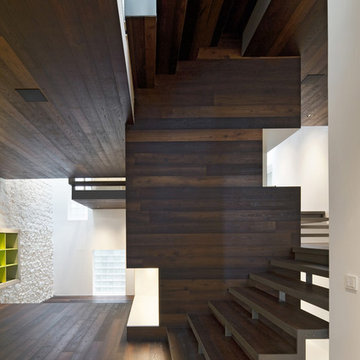
Réalisation d'un grand escalier flottant minimaliste avec des marches en bois et palier.
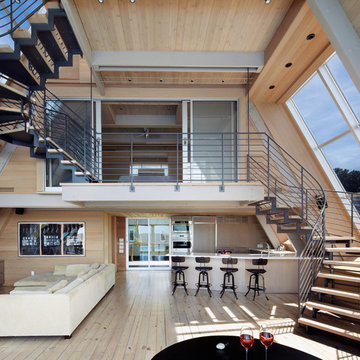
Aménagement d'un très grand escalier sans contremarche contemporain en U avec des marches en bois, un garde-corps en métal et palier.
Idées déco d'escaliers avec palier
1