Idées déco d'escaliers avec palier
Trier par :
Budget
Trier par:Populaires du jour
1 - 20 sur 53 photos
1 sur 3

Main stairwell at Weston Modern project. Architect: Stern McCafferty.
Exemple d'un grand escalier sans contremarche moderne en U avec des marches en bois, palier et éclairage.
Exemple d'un grand escalier sans contremarche moderne en U avec des marches en bois, palier et éclairage.

Haldane UK has designed, manufactured and supplied a bespoke American white oak spiral staircase which rose through 2 flights for the refurbishment of a manse in Scotland.
Working with sketched drawings supplied by the client, Haldane developed a solution which enabled the spiral staircase to be virtually free standing from ground floor to second floor with only fixings to each of the landing sections.
The staircase featured 32mm solid oak treads measuring 1000mm, 170mm diameter solid oak spacer components and was designed to provide a 20mm clear space from the treads to the wall.
Haldane also manufactured and supplied 10.5 linear metres of 60x50mm elliptical spiral handrail which was fixed to the wall via brackets and finished with a bull nose end.

Black Cables and Fittings on a wood interior staircase with black metal posts.
Railings by Keuka Studios www.keuka-studios.com
Photographer Dave Noonan

Maple plank flooring and white curved walls emphasize the continuous lines and modern geometry of the second floor hallway and staircase. Designed by Architect Philetus Holt III, HMR Architects and built by Lasley Construction.
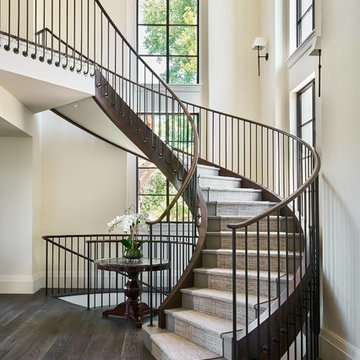
Cette image montre un grand escalier courbe traditionnel avec des marches en moquette, des contremarches en moquette, un garde-corps en métal et palier.
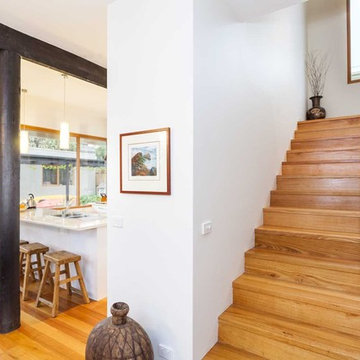
DE atelier Architects. Hardwood timber stairs to match hardwood floor. Dark stained original timber poles beautifully contrast with ash blonde timber floors.

Idée de décoration pour un très grand escalier sans contremarche flottant design avec un garde-corps en verre et palier.
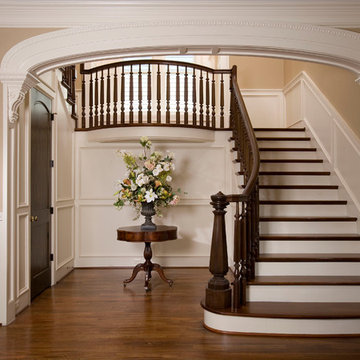
Felix Sanchez
Aménagement d'un très grand escalier classique en U avec des marches en bois, des contremarches en bois, un garde-corps en bois et palier.
Aménagement d'un très grand escalier classique en U avec des marches en bois, des contremarches en bois, un garde-corps en bois et palier.
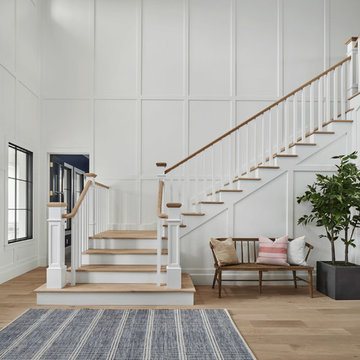
Roehner Ryan
Exemple d'un grand escalier peint nature en L avec des marches en bois, un garde-corps en bois et palier.
Exemple d'un grand escalier peint nature en L avec des marches en bois, un garde-corps en bois et palier.

Having been neglected for nearly 50 years, this home was rescued by new owners who sought to restore the home to its original grandeur. Prominently located on the rocky shoreline, its presence welcomes all who enter into Marblehead from the Boston area. The exterior respects tradition; the interior combines tradition with a sparse respect for proportion, scale and unadorned beauty of space and light.
This project was featured in Design New England Magazine.
http://bit.ly/SVResurrection
Photo Credit: Eric Roth
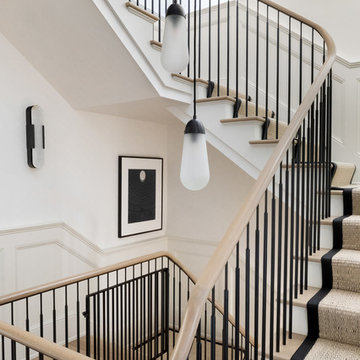
Austin Victorian by Chango & Co.
Architectural Advisement & Interior Design by Chango & Co.
Architecture by William Hablinski
Construction by J Pinnelli Co.
Photography by Sarah Elliott

A staircase is so much more than circulation. It provides a space to create dramatic interior architecture, a place for design to carve into, where a staircase can either embrace or stand as its own design piece. In this custom stair and railing design, completed in January 2020, we wanted a grand statement for the two-story foyer. With walls wrapped in a modern wainscoting, the staircase is a sleek combination of black metal balusters and honey stained millwork. Open stair treads of white oak were custom stained to match the engineered wide plank floors. Each riser painted white, to offset and highlight the ascent to a U-shaped loft and hallway above. The black interior doors and white painted walls enhance the subtle color of the wood, and the oversized black metal chandelier lends a classic and modern feel.
The staircase is created with several “zones”: from the second story, a panoramic view is offered from the second story loft and surrounding hallway. The full height of the home is revealed and the detail of our black metal pendant can be admired in close view. At the main level, our staircase lands facing the dining room entrance, and is flanked by wall sconces set within the wainscoting. It is a formal landing spot with views to the front entrance as well as the backyard patio and pool. And in the lower level, the open stair system creates continuity and elegance as the staircase ends at the custom home bar and wine storage. The view back up from the bottom reveals a comprehensive open system to delight its family, both young and old!
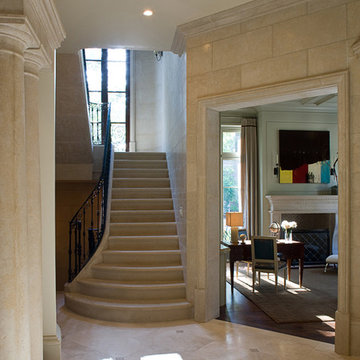
James Lockhart photo
Cette photo montre un petit escalier chic en U avec des marches en pierre calcaire, des contremarches en pierre calcaire, palier et éclairage.
Cette photo montre un petit escalier chic en U avec des marches en pierre calcaire, des contremarches en pierre calcaire, palier et éclairage.
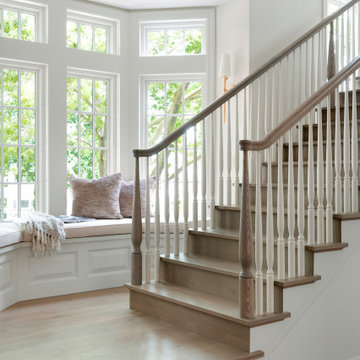
Built in the iconic neighborhood of Mount Curve, just blocks from the lakes, Walker Art Museum, and restaurants, this is city living at its best. Myrtle House is a design-build collaboration with Hage Homes and Regarding Design with expertise in Southern-inspired architecture and gracious interiors. With a charming Tudor exterior and modern interior layout, this house is perfect for all ages.
Rooted in the architecture of the past with a clean and contemporary influence, Myrtle House bridges the gap between stunning historic detailing and modern living.
A sense of charm and character is created through understated and honest details, with scale and proportion being paramount to the overall effect.
Classical elements are featured throughout the home, including wood paneling, crown molding, cabinet built-ins, and cozy window seating, creating an ambiance steeped in tradition. While the kitchen and family room blend together in an open space for entertaining and family time, there are also enclosed spaces designed with intentional use in mind.
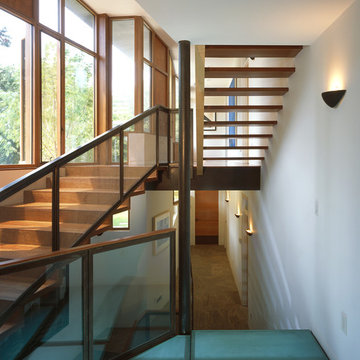
Staircase; Photo Credit: John Linden
Idées déco pour un escalier droit contemporain de taille moyenne avec des marches en bois, des contremarches en bois et palier.
Idées déco pour un escalier droit contemporain de taille moyenne avec des marches en bois, des contremarches en bois et palier.
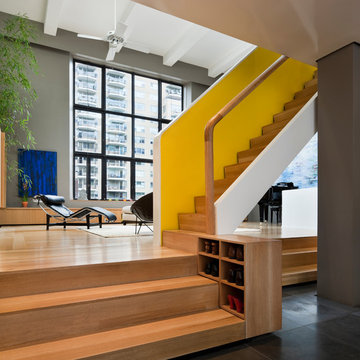
Photographer Paul Warchol
Idées déco pour un très grand escalier droit contemporain avec des marches en bois, des contremarches en bois et palier.
Idées déco pour un très grand escalier droit contemporain avec des marches en bois, des contremarches en bois et palier.
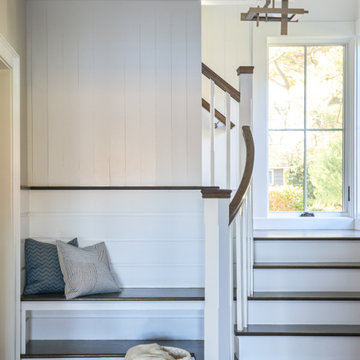
Aménagement d'un grand escalier peint bord de mer en L avec des marches en bois, un garde-corps en bois et palier.
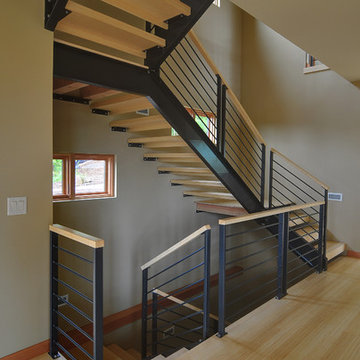
Custom fabricated metal and bamboo floating U-shaped staircase that connects all 3 levels of this NW Washington contemporary home.
Inspiration pour un grand escalier sans contremarche design en U avec des marches en bois et palier.
Inspiration pour un grand escalier sans contremarche design en U avec des marches en bois et palier.

a channel glass wall at floating stair system greets visitors at the formal entry to the main living and gathering space beyond
Idées déco pour un escalier sans contremarche flottant industriel de taille moyenne avec des marches en bois, un garde-corps en verre et palier.
Idées déco pour un escalier sans contremarche flottant industriel de taille moyenne avec des marches en bois, un garde-corps en verre et palier.
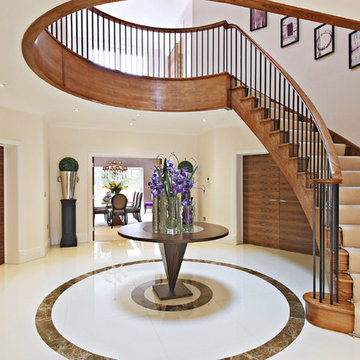
Idée de décoration pour un grand escalier courbe design avec des marches en bois, des contremarches en bois et palier.
Idées déco d'escaliers avec palier
1