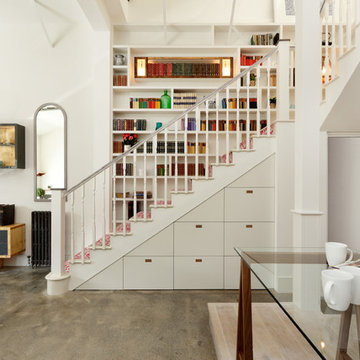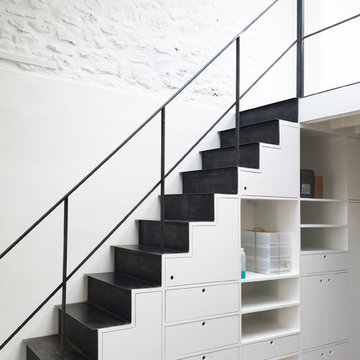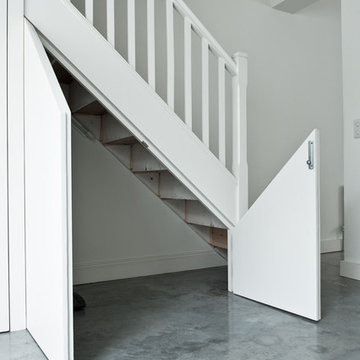Idées déco d'escaliers avec rangements
Trier par :
Budget
Trier par:Populaires du jour
81 - 100 sur 839 photos
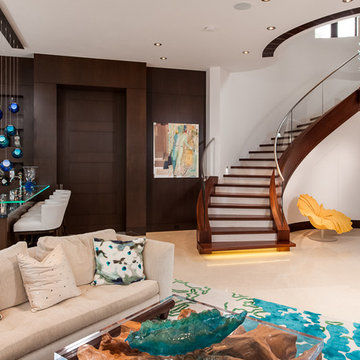
Idée de décoration pour un escalier courbe design avec des marches en bois et rangements.
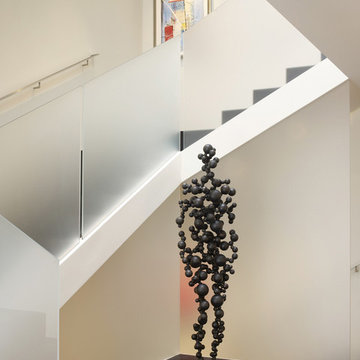
This formally Edwardian home was seismically upgraded and completely remodeled into a modern residence consisting of concrete, steel and glass. The three story structure is served by an elevator and rests on an exposed concrete garage accessed by a grated aluminum gate. An eight by six foot anodized aluminum pivoting front door opens up to a geometric stair case with etched Starfire guardrails. The stainless steel Bulthaup kitchen and module systems include a 66 foot counter that spans the depth of the home.
Photos: Marion Brenner
Architect: Stanley Saitowitz
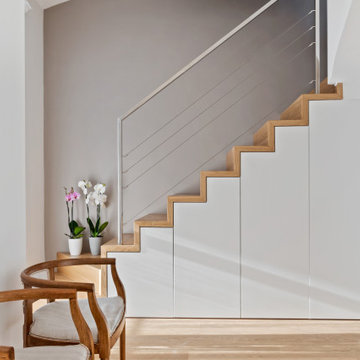
Attrezzatura contenitiva per valorizzare lo spazio sotto la scala
Idée de décoration pour un escalier design en L de taille moyenne avec des marches en bois, des contremarches en bois, un garde-corps en métal et rangements.
Idée de décoration pour un escalier design en L de taille moyenne avec des marches en bois, des contremarches en bois, un garde-corps en métal et rangements.
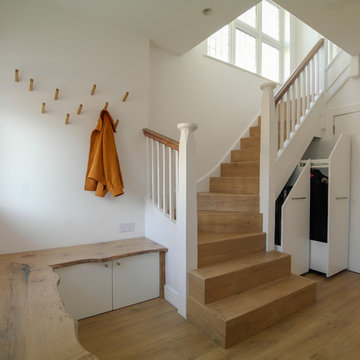
Cette photo montre un escalier chic en U avec des marches en bois, des contremarches en bois, un garde-corps en bois et rangements.
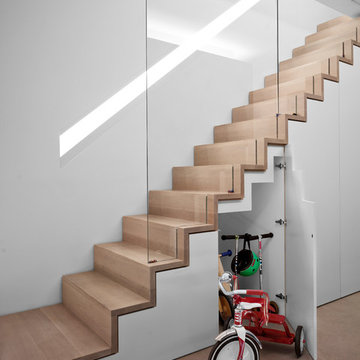
Réalisation d'un escalier droit design de taille moyenne avec des marches en bois, des contremarches en bois et rangements.
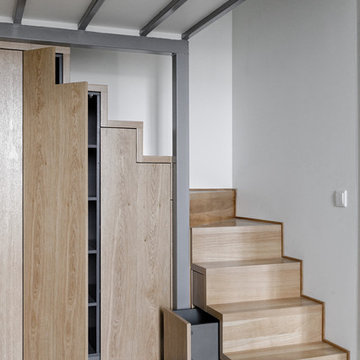
Cette image montre un escalier nordique en L avec des marches en bois, des contremarches en bois et rangements.
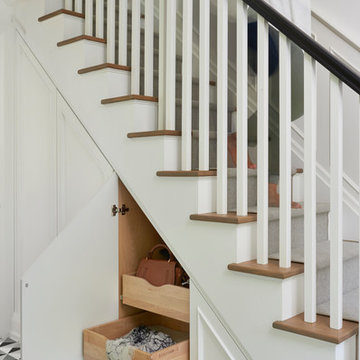
4 bedroom, 4 bath home, completely renovated with high end finishes and stylistic design.
Idées déco pour un escalier peint droit classique de taille moyenne avec un garde-corps en bois, des marches en bois et rangements.
Idées déco pour un escalier peint droit classique de taille moyenne avec un garde-corps en bois, des marches en bois et rangements.
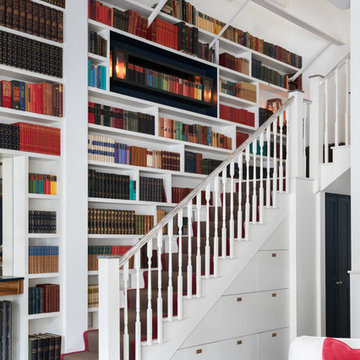
STAIRCASE: Bespoke staircase featuring built-in storage, Cue & Co of London, painted in Strong White, Farrow & Ball
Cette photo montre un escalier peint chic en L avec des marches en bois peint, un garde-corps en bois et rangements.
Cette photo montre un escalier peint chic en L avec des marches en bois peint, un garde-corps en bois et rangements.
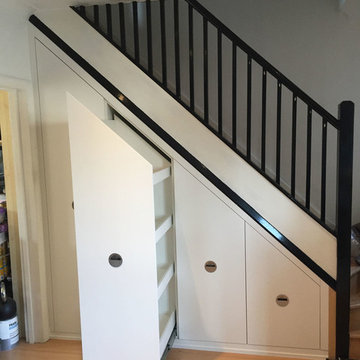
MUSWELL HILL, LONDON
Our client wanted to store all their clutter for the pets and cleaning in once space.
This needed to fit neatly under the stairs with access to the gas and electricity meter.
I designed full height pull out units for storage of broom, mop, and hoover - to hide all clutter. Including 250 kg runners for easy sliding pull outs with large handles, drawer boxes on detachable runners for access to electricity and gas meter behind.
Materials used:
- Moisture resistant MDF exterior with a Polyurethane satin spray finish
- MFC/egger interior with abs edging
- Plywood base
- High quality side mounter runners
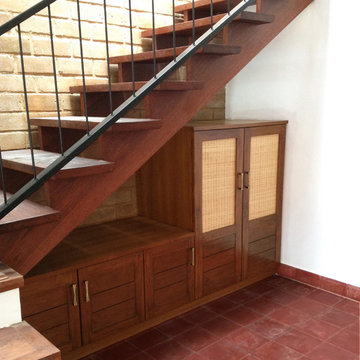
The space under the stairs is for coats, umbrellas and shoes, This piece was finished in teak and has wicker panels to make it look a little lighter
Cette photo montre un escalier sans contremarche asiatique avec des marches en bois et rangements.
Cette photo montre un escalier sans contremarche asiatique avec des marches en bois et rangements.
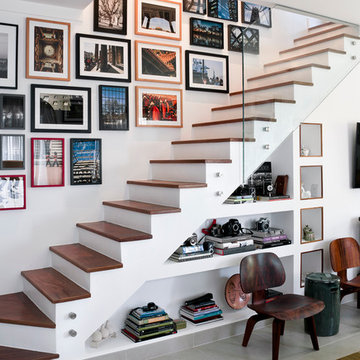
Photo: Leandro Furini
Idée de décoration pour un escalier peint droit design avec des marches en bois et rangements.
Idée de décoration pour un escalier peint droit design avec des marches en bois et rangements.
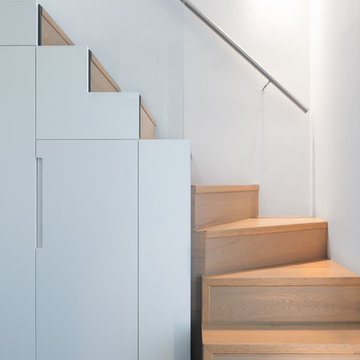
Photography: Jim Stephenson
Inspiration pour un petit escalier design en L avec des marches en bois, des contremarches en bois et rangements.
Inspiration pour un petit escalier design en L avec des marches en bois, des contremarches en bois et rangements.
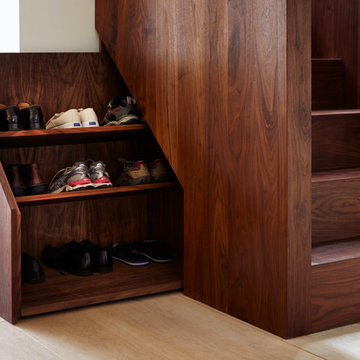
Jack Hobhouse
Réalisation d'un escalier design avec des marches en bois, des contremarches en bois et rangements.
Réalisation d'un escalier design avec des marches en bois, des contremarches en bois et rangements.
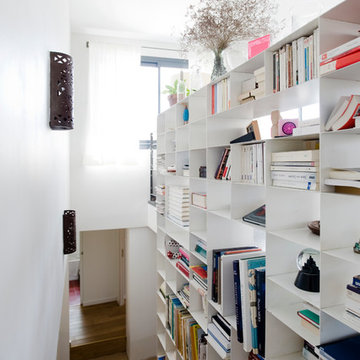
Laurence Ravoux
Inspiration pour un escalier droit design de taille moyenne avec des marches en bois et rangements.
Inspiration pour un escalier droit design de taille moyenne avec des marches en bois et rangements.
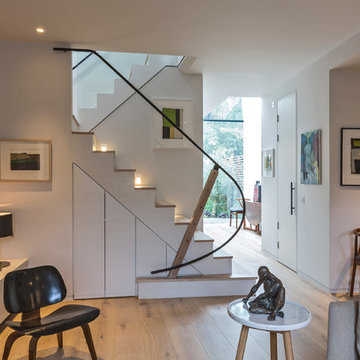
Idées déco pour un escalier contemporain en U avec des marches en bois, rangements et éclairage.
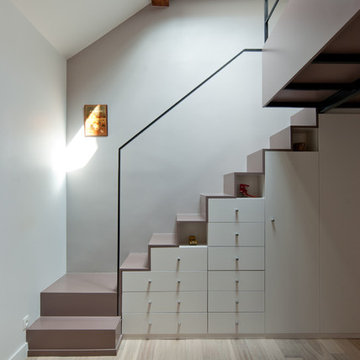
Spoutnik Architecture - photos Pierre Séron
Aménagement d'un escalier contemporain en L de taille moyenne avec des marches en bois peint et rangements.
Aménagement d'un escalier contemporain en L de taille moyenne avec des marches en bois peint et rangements.
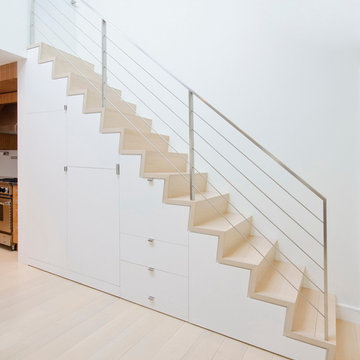
A young couple with three small children purchased this full floor loft in Tribeca in need of a gut renovation. The existing apartment was plagued with awkward spaces, limited natural light and an outdated décor. It was also lacking the required third child’s bedroom desperately needed for their newly expanded family. StudioLAB aimed for a fluid open-plan layout in the larger public spaces while creating smaller, tighter quarters in the rear private spaces to satisfy the family’s programmatic wishes. 3 small children’s bedrooms were carved out of the rear lower level connected by a communal playroom and a shared kid’s bathroom. Upstairs, the master bedroom and master bathroom float above the kid’s rooms on a mezzanine accessed by a newly built staircase. Ample new storage was built underneath the staircase as an extension of the open kitchen and dining areas. A custom pull out drawer containing the food and water bowls was installed for the family’s two dogs to be hidden away out of site when not in use. All wall surfaces, existing and new, were limited to a bright but warm white finish to create a seamless integration in the ceiling and wall structures allowing the spatial progression of the space and sculptural quality of the midcentury modern furniture pieces and colorful original artwork, painted by the wife’s brother, to enhance the space. The existing tin ceiling was left in the living room to maximize ceiling heights and remain a reminder of the historical details of the original construction. A new central AC system was added with an exposed cylindrical duct running along the long living room wall. A small office nook was built next to the elevator tucked away to be out of site.
Idées déco d'escaliers avec rangements
5
