Idées déco d'escaliers avec un garde-corps en bois
Trier par :
Budget
Trier par:Populaires du jour
81 - 100 sur 24 695 photos
1 sur 2

Cette photo montre un escalier peint courbe chic de taille moyenne avec des marches en bois peint, un garde-corps en bois et éclairage.

Photography by Richard Mandelkorn
Réalisation d'un escalier peint tradition en L de taille moyenne avec des marches en bois et un garde-corps en bois.
Réalisation d'un escalier peint tradition en L de taille moyenne avec des marches en bois et un garde-corps en bois.
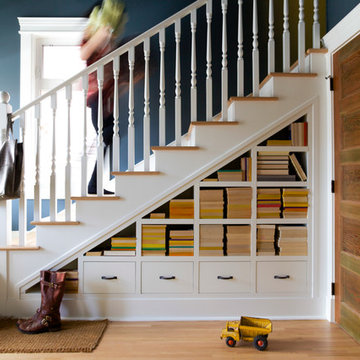
Aménagement d'un escalier classique en L de taille moyenne avec des marches en bois, un garde-corps en bois et rangements.
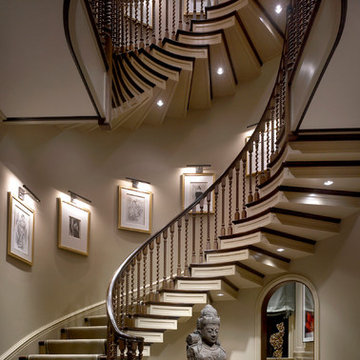
Satisfied former clients called upon BGD&C when it was time to build a more spacious home for their growing family. The owners chose a sophisticated, clean-lined Neo-classical style exterior to complement their penchant for Asian furnishings. Interior Design by Suzanne Lovell Inc., Photographs by Tony Soluri
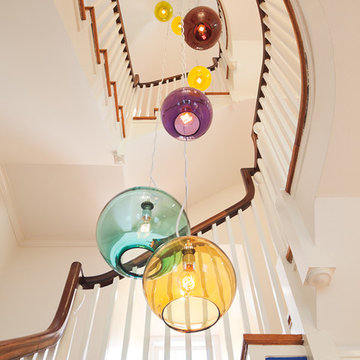
Photo by Sam Oberter
Exemple d'un escalier tendance en U avec des marches en bois et un garde-corps en bois.
Exemple d'un escalier tendance en U avec des marches en bois et un garde-corps en bois.
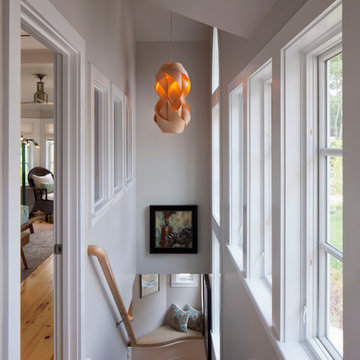
Photo Credits: Brian Vanden Brink
Interior Design: Shor Home
Aménagement d'un escalier contemporain en L de taille moyenne avec des marches en bois et un garde-corps en bois.
Aménagement d'un escalier contemporain en L de taille moyenne avec des marches en bois et un garde-corps en bois.
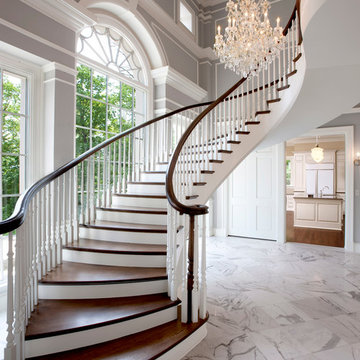
The exquisite staircase sweeps down from the second floor in front of dramatic windows.
Aménagement d'un escalier peint courbe classique avec des marches en bois et un garde-corps en bois.
Aménagement d'un escalier peint courbe classique avec des marches en bois et un garde-corps en bois.

Clawson Architects designed the Main Entry/Stair Hall, flooding the space with natural light on both the first and second floors while enhancing views and circulation with more thoughtful space allocations and period details.
AIA Gold Medal Winner for Interior Architectural Element.

A nautical collage adorns the wall as you emerge into the light and airy loft space. Family photos and heirlooms were combined with traditional nautical elements to create a collage with emotional connection. Behind the white flowing curtains are built in beds each adorned with a nautical reading light and built-in hideaway niches. The space is light and airy with painted gray floors, all white walls, old rustic beams and headers, wood paneling, tongue and groove ceilings, dormers, vintage rattan furniture, mid-century painted pieces, and a cool hangout spot for the kids.
Wall Color: Super White - Benjamin Moore
Floor: Painted 2.5" porch-grade, tongue-in-groove wood.
Floor Color: Sterling 1591 - Benjamin Moore
Yellow Vanity: Vintage vanity desk with vintage crystal knobs
Mirror: Target
Collection of gathered art and "finds" on the walls: Vintage, Target, Home Goods (some embellished with natural sisal rope)
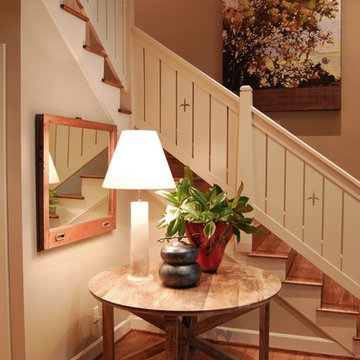
Idées déco pour un escalier montagne avec des marches en bois, un garde-corps en bois et éclairage.
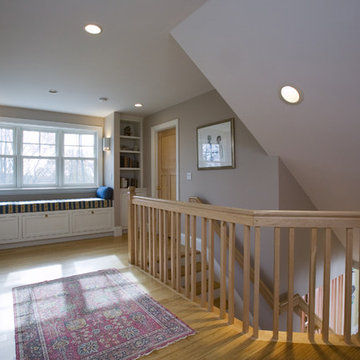
The design of this house creates interesting spaces out of typically underutilized areas. Here you can see the second floor stair landing has become a quiet reading area w/ a built-in window seat and bookshelves nearby.

Cette image montre un petit escalier droit nordique avec des marches en bois, des contremarches en bois, un garde-corps en bois et du lambris de bois.

Make a grand entrance into the mudroom with Porcelain, Parquet Floor tile. The look of wood without the maintenance.
Aménagement d'un escalier peint droit classique de taille moyenne avec des marches en bois et un garde-corps en bois.
Aménagement d'un escalier peint droit classique de taille moyenne avec des marches en bois et un garde-corps en bois.

Cette image montre un escalier peint courbe traditionnel de taille moyenne avec des marches en bois et un garde-corps en bois.

The front entry offers a warm welcome that sets the tone for the entire home starting with the refinished staircase with modern square stair treads and black spindles, board and batten wainscoting, and beautiful blonde LVP flooring.

The oak staircase was cut and made by our joinery
team in our workshop - the handrail is a solid piece of
oak winding its way down to the basement. The oak
staircase wraps its way around the living spaces in the
form of oak panelling to create a ribbon of material to
links the spaces together.
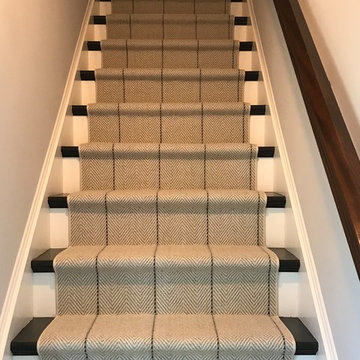
Idée de décoration pour un petit escalier droit tradition avec des marches en bois, des contremarches en moquette et un garde-corps en bois.
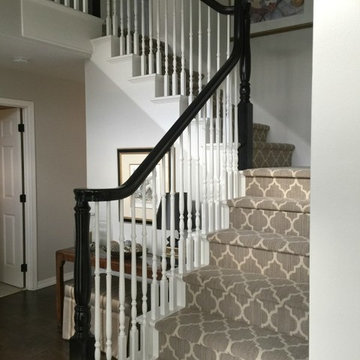
We updated this entryway with new wood floors, a patterned carpet that has low pile, so will look new for years, and painted the stair rail black with white spindles. The gray walls coordinate with the entire scheme.
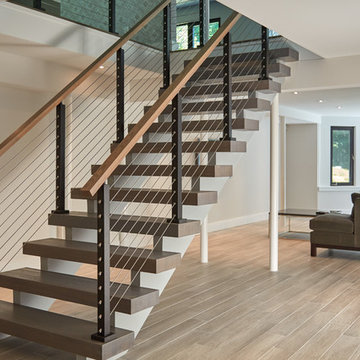
This urban home in New York achieves an open feel with several flights of floating stairs accompanied by cable railing. The surface mount posts were manufactured from Aluminum and finished with our popular black powder coat. The system is topped off with our 6000 mission-style handrail. The floating stairs are accented by 3 1/2″ treads made from White Oak. Altogether, the system further’s the home’s contemporary design.
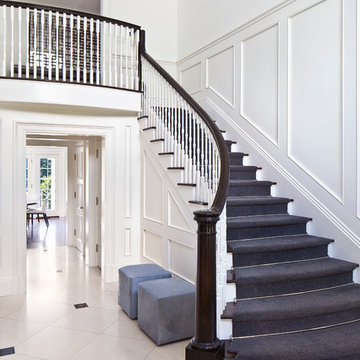
Idée de décoration pour un escalier peint courbe tradition de taille moyenne avec un garde-corps en bois et des marches en bois.
Idées déco d'escaliers avec un garde-corps en bois
5