Idées déco d'escaliers avec un garde-corps en câble et du lambris de bois
Trier par :
Budget
Trier par:Populaires du jour
1 - 9 sur 9 photos
1 sur 3
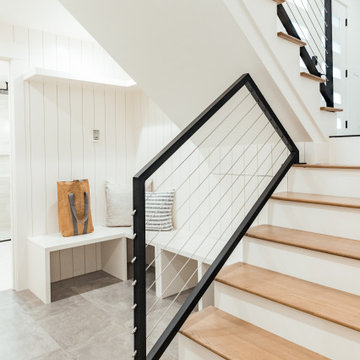
Previously under-utilized and dark, the space under the stairs has been repourposed and opened up to create a mudroom for the family just off the garage.
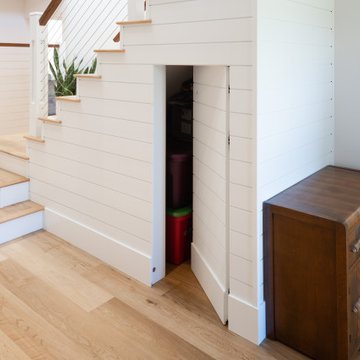
This modern farmhouse is a complete custom renovation to transform an existing rural Duncan house into a home that was suitable for our clients’ growing family and lifestyle. The original farmhouse was too small and dark. The layout for this house was also ineffective for a family with parents who work from home.
The new design was carefully done to meet the clients’ needs. As a result, the layout of the home was completely flipped. The kitchen was switched to the opposite corner of the house from its original location. In addition, Made to Last constructed multiple additions to increase the size.
An important feature to the design was to capture the surrounding views of the Cowichan Valley countryside with strategically placed windows.
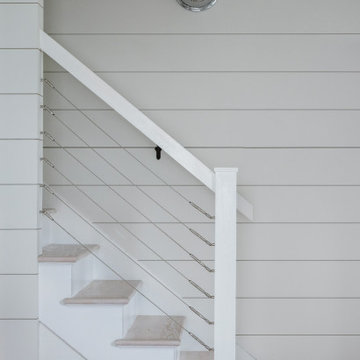
Cette photo montre un escalier peint droit bord de mer de taille moyenne avec des marches en bois, un garde-corps en câble et du lambris de bois.

Réalisation d'un grand escalier peint droit tradition avec des marches en bois peint, un garde-corps en câble et du lambris de bois.
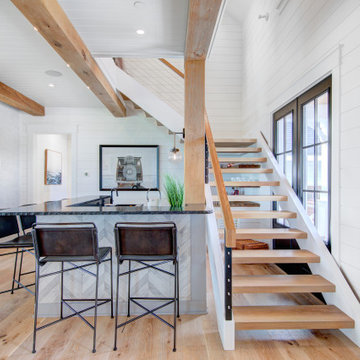
Idées déco pour un grand escalier sans contremarche campagne en L avec des marches en bois, un garde-corps en câble et du lambris de bois.
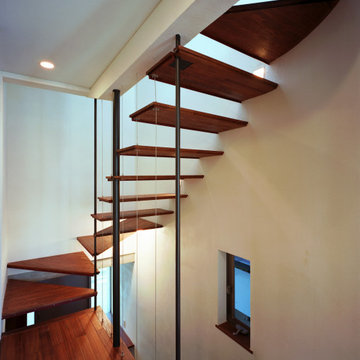
Cette photo montre un escalier sans contremarche moderne avec des marches en bois, un garde-corps en câble et du lambris de bois.
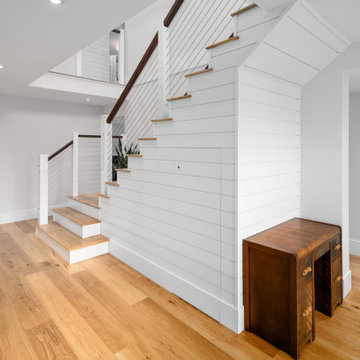
This modern farmhouse is a complete custom renovation to transform an existing rural Duncan house into a home that was suitable for our clients’ growing family and lifestyle. The original farmhouse was too small and dark. The layout for this house was also ineffective for a family with parents who work from home.
The new design was carefully done to meet the clients’ needs. As a result, the layout of the home was completely flipped. The kitchen was switched to the opposite corner of the house from its original location. In addition, Made to Last constructed multiple additions to increase the size.
An important feature to the design was to capture the surrounding views of the Cowichan Valley countryside with strategically placed windows.
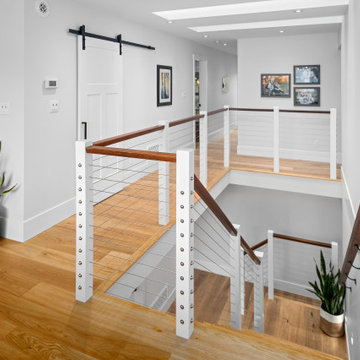
This modern farmhouse is a complete custom renovation to transform an existing rural Duncan house into a home that was suitable for our clients’ growing family and lifestyle. The original farmhouse was too small and dark. The layout for this house was also ineffective for a family with parents who work from home.
The new design was carefully done to meet the clients’ needs. As a result, the layout of the home was completely flipped. The kitchen was switched to the opposite corner of the house from its original location. In addition, Made to Last constructed multiple additions to increase the size.
An important feature to the design was to capture the surrounding views of the Cowichan Valley countryside with strategically placed windows.
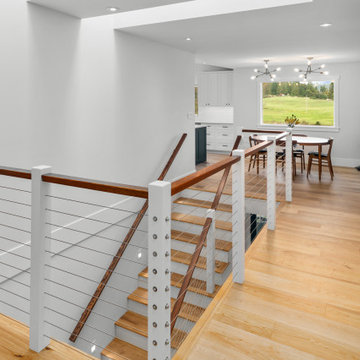
This modern farmhouse is a complete custom renovation to transform an existing rural Duncan house into a home that was suitable for our clients’ growing family and lifestyle. The original farmhouse was too small and dark. The layout for this house was also ineffective for a family with parents who work from home.
The new design was carefully done to meet the clients’ needs. As a result, the layout of the home was completely flipped. The kitchen was switched to the opposite corner of the house from its original location. In addition, Made to Last constructed multiple additions to increase the size.
An important feature to the design was to capture the surrounding views of the Cowichan Valley countryside with strategically placed windows.
Idées déco d'escaliers avec un garde-corps en câble et du lambris de bois
1