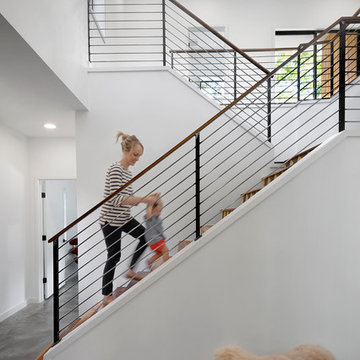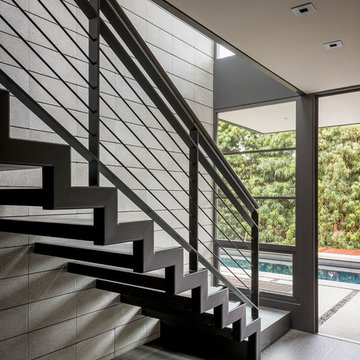Idées déco d'escaliers avec un garde-corps en câble
Trier par :
Budget
Trier par:Populaires du jour
41 - 60 sur 2 043 photos
1 sur 2
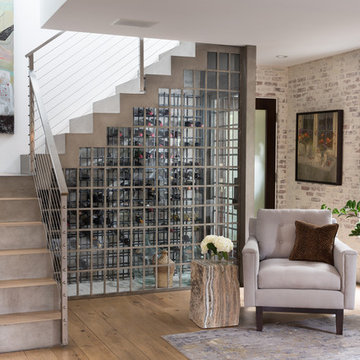
A unique use of a stairwell, this project has a wine room. Photo by: Rod Foster
Cette image montre un escalier flottant traditionnel en béton de taille moyenne avec des contremarches en béton et un garde-corps en câble.
Cette image montre un escalier flottant traditionnel en béton de taille moyenne avec des contremarches en béton et un garde-corps en câble.
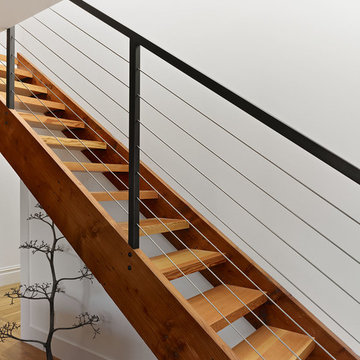
Modern staircase, designed by Mark Reilly Architecture
Cette photo montre un escalier sans contremarche droit moderne de taille moyenne avec des marches en bois et un garde-corps en câble.
Cette photo montre un escalier sans contremarche droit moderne de taille moyenne avec des marches en bois et un garde-corps en câble.
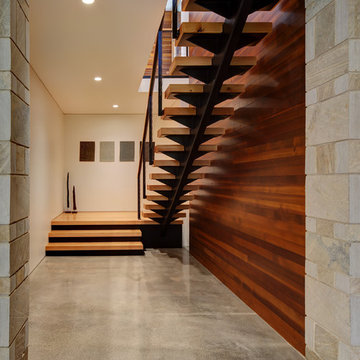
Tricia Shay Photography
Exemple d'un escalier sans contremarche droit tendance de taille moyenne avec des marches en bois et un garde-corps en câble.
Exemple d'un escalier sans contremarche droit tendance de taille moyenne avec des marches en bois et un garde-corps en câble.
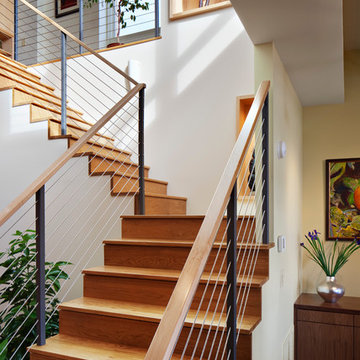
Mark Herboth
Aménagement d'un escalier contemporain avec des marches en bois, des contremarches en bois, un garde-corps en câble et palier.
Aménagement d'un escalier contemporain avec des marches en bois, des contremarches en bois, un garde-corps en câble et palier.
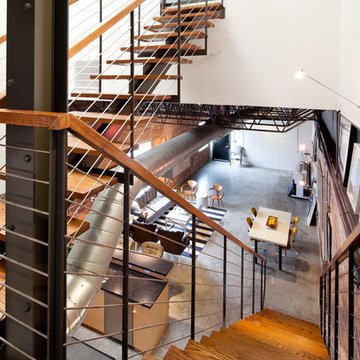
Photos by Julie Soefer
Exemple d'un escalier sans contremarche industriel avec un garde-corps en câble et palier.
Exemple d'un escalier sans contremarche industriel avec un garde-corps en câble et palier.
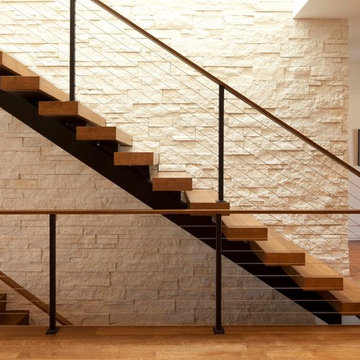
Photo Credit: Steve Henke
Idée de décoration pour un escalier droit minimaliste avec un garde-corps en câble et des marches en bois.
Idée de décoration pour un escalier droit minimaliste avec un garde-corps en câble et des marches en bois.

Réalisation d'un escalier design avec des marches en bois, des contremarches en bois et un garde-corps en câble.

Conceived as a remodel and addition, the final design iteration for this home is uniquely multifaceted. Structural considerations required a more extensive tear down, however the clients wanted the entire remodel design kept intact, essentially recreating much of the existing home. The overall floor plan design centers on maximizing the views, while extensive glazing is carefully placed to frame and enhance them. The residence opens up to the outdoor living and views from multiple spaces and visually connects interior spaces in the inner court. The client, who also specializes in residential interiors, had a vision of ‘transitional’ style for the home, marrying clean and contemporary elements with touches of antique charm. Energy efficient materials along with reclaimed architectural wood details were seamlessly integrated, adding sustainable design elements to this transitional design. The architect and client collaboration strived to achieve modern, clean spaces playfully interjecting rustic elements throughout the home.
Greenbelt Homes
Glynis Wood Interiors
Photography by Bryant Hill
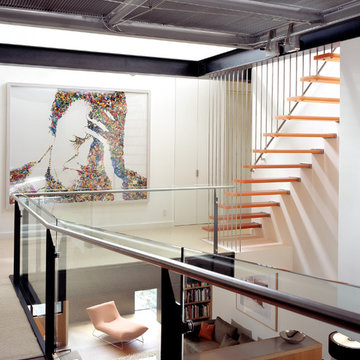
A new home in the Cole Valley neighberhood, innovately reimagining vernacular forms such as the bay window with new materials and proportions lifts off the building, pouring light into the interior. Materials include Health ceramic tile, black steel railings, resin stairs and fir ceilings. Projects done in collaboration with Addison Strong Design Studio.
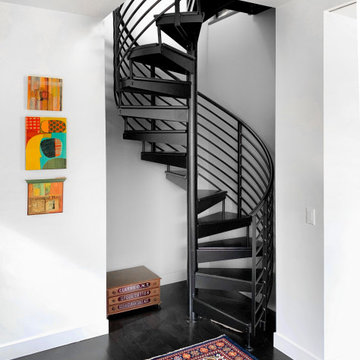
Cette image montre un escalier sans contremarche hélicoïdal vintage avec des marches en métal et un garde-corps en câble.
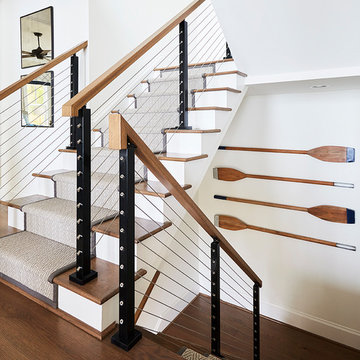
Sean Costello
Réalisation d'un escalier marin en U avec des marches en moquette, des contremarches en moquette, un garde-corps en câble et palier.
Réalisation d'un escalier marin en U avec des marches en moquette, des contremarches en moquette, un garde-corps en câble et palier.
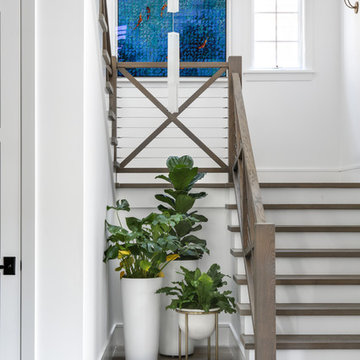
Chad Mellon Photographer
Exemple d'un escalier peint bord de mer en U de taille moyenne avec des marches en bois et un garde-corps en câble.
Exemple d'un escalier peint bord de mer en U de taille moyenne avec des marches en bois et un garde-corps en câble.
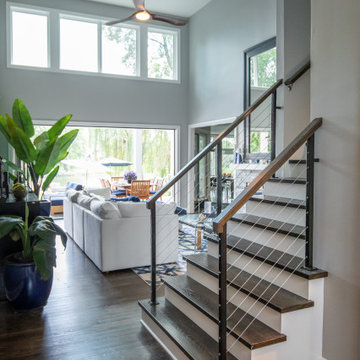
These homeowners are well known to our team as repeat clients and asked us to convert a dated deck overlooking their pool and the lake into an indoor/outdoor living space. A new footer foundation with tile floor was added to withstand the Indiana climate and to create an elegant aesthetic. The existing transom windows were raised and a collapsible glass wall with retractable screens was added to truly bring the outdoor space inside. Overhead heaters and ceiling fans now assist with climate control and a custom TV cabinet was built and installed utilizing motorized retractable hardware to hide the TV when not in use.
As the exterior project was concluding we additionally removed 2 interior walls and french doors to a room to be converted to a game room. We removed a storage space under the stairs leading to the upper floor and installed contemporary stair tread and cable handrail for an updated modern look. The first floor living space is now open and entertainer friendly with uninterrupted flow from inside to outside and is simply stunning.
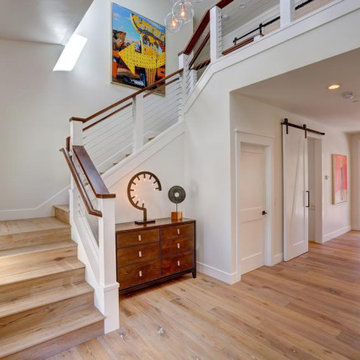
A truly Modern Farmhouse - flows seamlessly from a bright, fresh indoors to outdoor covered porches, patios and garden setting. A blending of natural interior finishes that includes natural wood flooring, interior walnut wood siding, walnut stair handrails, Italian calacatta marble, juxtaposed with modern elements of glass, tension- cable rails, concrete pavers, and metal roofing.
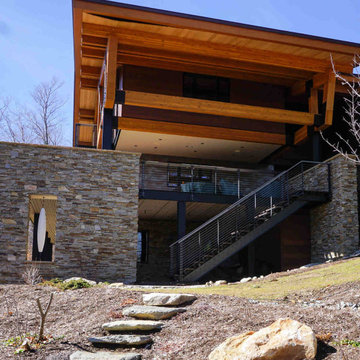
Exterior double stringer floating staircase and deck in our Kauai style cable railing system. Custom made for the railings posts to connect to the stringers.
Railings by Keuka Studios. www.keuka-studios.com

Exemple d'un escalier sans contremarche flottant tendance avec des marches en bois, un garde-corps en câble et palier.
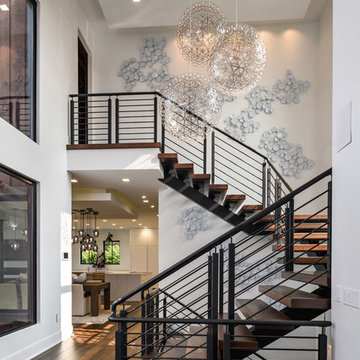
Exemple d'un escalier sans contremarche flottant tendance avec des marches en bois et un garde-corps en câble.
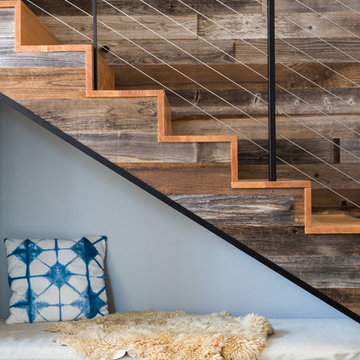
Kat Alves Photography
Exemple d'un escalier montagne avec des marches en bois, des contremarches en bois et un garde-corps en câble.
Exemple d'un escalier montagne avec des marches en bois, des contremarches en bois et un garde-corps en câble.
Idées déco d'escaliers avec un garde-corps en câble
3
