Idées déco d'escaliers avec un garde-corps en métal et un mur en parement de brique
Trier par :
Budget
Trier par:Populaires du jour
1 - 20 sur 360 photos
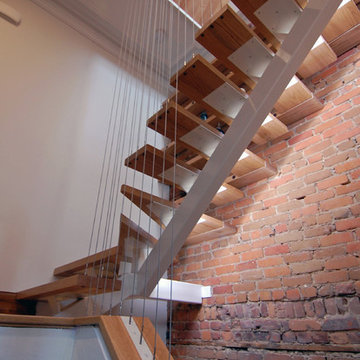
Détail de l'escalier / Staircase detail
Aménagement d'un escalier sans contremarche éclectique en L de taille moyenne avec des marches en bois, un garde-corps en métal et un mur en parement de brique.
Aménagement d'un escalier sans contremarche éclectique en L de taille moyenne avec des marches en bois, un garde-corps en métal et un mur en parement de brique.

Die alte Treppe erstmal drinnen lassen, aber bitte anders:
Simsalabim! Eingepackt mit schwarzen MDF und das Treppenloch zu eine geschlossene Abstellkammer :-)
UND, der die Alte Ziegel sind wieder da - toller Loftcharakter
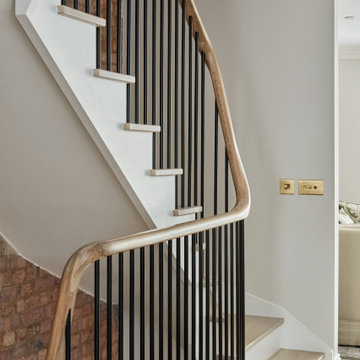
Cette photo montre un escalier courbe chic de taille moyenne avec des marches en bois, un garde-corps en métal et un mur en parement de brique.
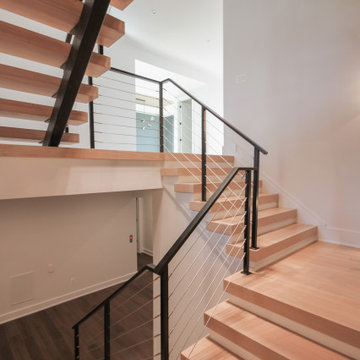
Its white oak steps contrast beautifully against the horizontal balustrade system that leads the way; lack or risers create stunning views of this beautiful home. CSC © 1976-2020 Century Stair Company. All rights reserved.
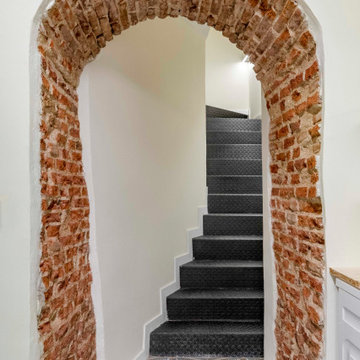
Aménagement d'un petit escalier courbe rétro avec des marches en métal, des contremarches en métal, un garde-corps en métal et un mur en parement de brique.
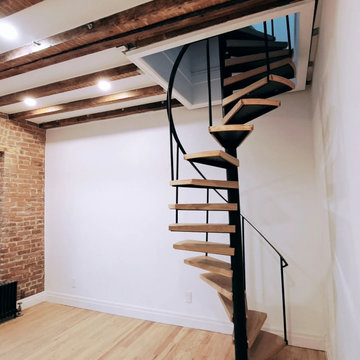
Idées déco pour un escalier hélicoïdal moderne de taille moyenne avec des marches en bois, des contremarches en métal, un garde-corps en métal et un mur en parement de brique.
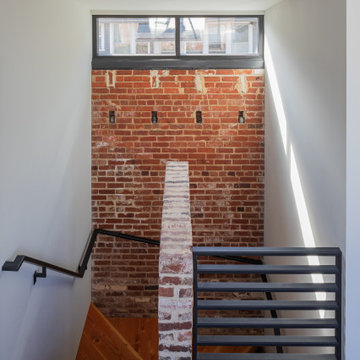
Exemple d'un escalier sans contremarche industriel avec des marches en bois, un garde-corps en métal et un mur en parement de brique.

Idée de décoration pour un petit escalier droit design avec des marches en bois, des contremarches en bois, un garde-corps en métal et un mur en parement de brique.

This family of 5 was quickly out-growing their 1,220sf ranch home on a beautiful corner lot. Rather than adding a 2nd floor, the decision was made to extend the existing ranch plan into the back yard, adding a new 2-car garage below the new space - for a new total of 2,520sf. With a previous addition of a 1-car garage and a small kitchen removed, a large addition was added for Master Bedroom Suite, a 4th bedroom, hall bath, and a completely remodeled living, dining and new Kitchen, open to large new Family Room. The new lower level includes the new Garage and Mudroom. The existing fireplace and chimney remain - with beautifully exposed brick. The homeowners love contemporary design, and finished the home with a gorgeous mix of color, pattern and materials.
The project was completed in 2011. Unfortunately, 2 years later, they suffered a massive house fire. The house was then rebuilt again, using the same plans and finishes as the original build, adding only a secondary laundry closet on the main level.

Verfugte Treppen mit Edelstahl Geländer.
Idée de décoration pour un escalier droit chalet de taille moyenne avec des marches en bois, des contremarches en bois, un garde-corps en métal et un mur en parement de brique.
Idée de décoration pour un escalier droit chalet de taille moyenne avec des marches en bois, des contremarches en bois, un garde-corps en métal et un mur en parement de brique.
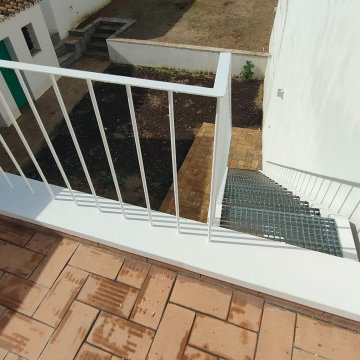
Exemple d'un escalier sans contremarche chic avec des marches en métal, un garde-corps en métal et un mur en parement de brique.
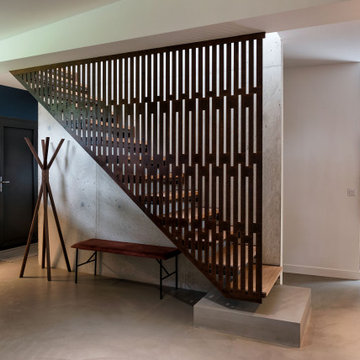
Maison contemporaine avec bardage bois ouverte sur la nature
Idées déco pour un escalier sans contremarche droit contemporain de taille moyenne avec des marches en bois, un garde-corps en métal, un mur en parement de brique et rangements.
Idées déco pour un escalier sans contremarche droit contemporain de taille moyenne avec des marches en bois, un garde-corps en métal, un mur en parement de brique et rangements.

This family of 5 was quickly out-growing their 1,220sf ranch home on a beautiful corner lot. Rather than adding a 2nd floor, the decision was made to extend the existing ranch plan into the back yard, adding a new 2-car garage below the new space - for a new total of 2,520sf. With a previous addition of a 1-car garage and a small kitchen removed, a large addition was added for Master Bedroom Suite, a 4th bedroom, hall bath, and a completely remodeled living, dining and new Kitchen, open to large new Family Room. The new lower level includes the new Garage and Mudroom. The existing fireplace and chimney remain - with beautifully exposed brick. The homeowners love contemporary design, and finished the home with a gorgeous mix of color, pattern and materials.
The project was completed in 2011. Unfortunately, 2 years later, they suffered a massive house fire. The house was then rebuilt again, using the same plans and finishes as the original build, adding only a secondary laundry closet on the main level.

Skylights illuminate the curves of the spiral staircase design in Deco House.
Idée de décoration pour un escalier courbe design de taille moyenne avec des marches en bois, des contremarches en bois, un garde-corps en métal et un mur en parement de brique.
Idée de décoration pour un escalier courbe design de taille moyenne avec des marches en bois, des contremarches en bois, un garde-corps en métal et un mur en parement de brique.
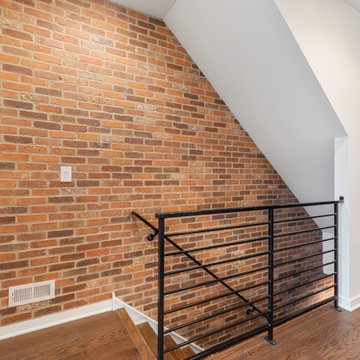
Aménagement d'un escalier droit contemporain de taille moyenne avec des marches en bois, des contremarches en bois, un garde-corps en métal et un mur en parement de brique.
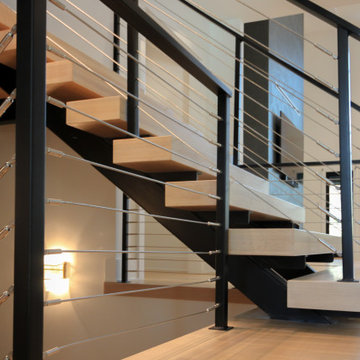
Its white oak steps contrast beautifully against the horizontal balustrade system that leads the way; lack or risers create stunning views of this beautiful home. CSC © 1976-2020 Century Stair Company. All rights reserved.

Inspiration pour un escalier sans contremarche droit design avec des marches en bois, un garde-corps en métal et un mur en parement de brique.
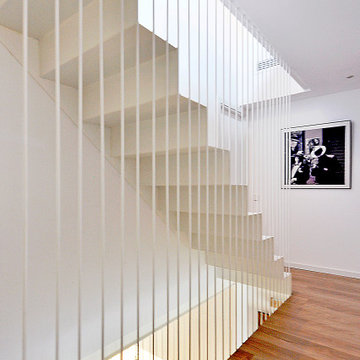
Cette image montre un grand escalier droit minimaliste avec des marches en métal, des contremarches en métal, un garde-corps en métal et un mur en parement de brique.

Inspiration pour un escalier sans contremarche droit minimaliste de taille moyenne avec des marches en bois, un garde-corps en métal et un mur en parement de brique.

Inspiration pour un escalier flottant urbain en béton de taille moyenne avec un garde-corps en métal, un mur en parement de brique et des contremarches en métal.
Idées déco d'escaliers avec un garde-corps en métal et un mur en parement de brique
1