Idées déco d'escaliers avec un garde-corps en verre et du papier peint
Trier par :
Budget
Trier par:Populaires du jour
1 - 20 sur 107 photos
1 sur 3
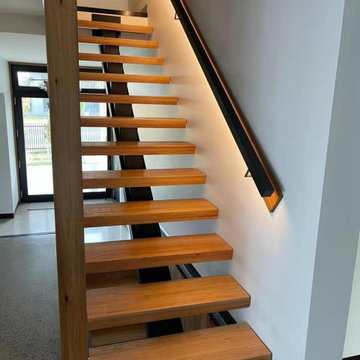
Mono Stair From Main Floor to 1st Floor
Stair Riser: 183.8mm@13
Clear Tread Width:900mm
Glass Wall: 12mm clear tempered glass infill
Led Handrail on the Wall: 3000k warm lighting
Glass Balustrade for Interior and Exterior Balcony
Glass Balustrade Height:1000mm
Glass Base Shoe Model: AC10262, black powder coating color
Glass Type: 12mm clear tempered glass
Cap Handrail: Aluminum 22*30*2mm, black powder coating color
Pool Glass Fence
Fence Height:1200mm
Glass Spigot Model: DS289, duplex 2205 grade, brushed finish
Glass Type: 12mm clear tempered glass
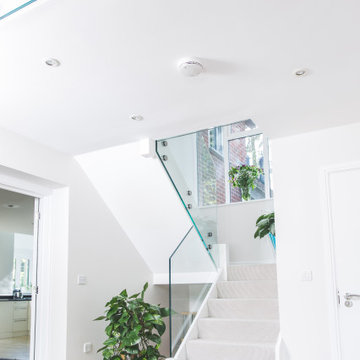
Cette photo montre un escalier moderne en U de taille moyenne avec des marches en moquette, des contremarches en moquette, un garde-corps en verre et du papier peint.
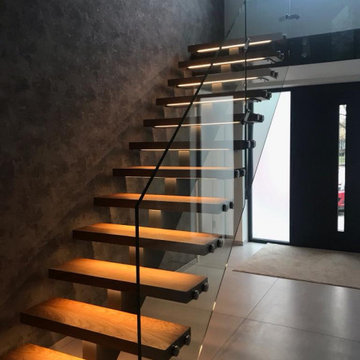
1.2M Wide opening Schuco entrance door with triple glazed frosted side window panels. Floating Stairs with Oak Steps including recessed LED lights and a glass balustade throughout. 1.2m Square Tiles installed on the grand entrance and open plan Living area
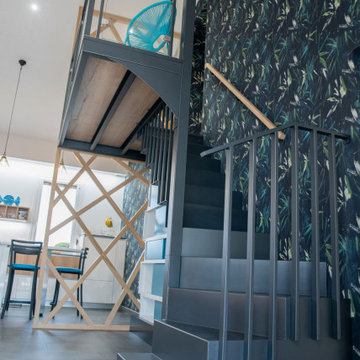
Exemple d'un escalier tendance en L avec des marches en métal, des contremarches en métal, un garde-corps en verre et du papier peint.
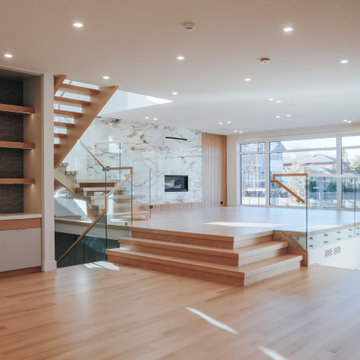
Réalisation d'un grand escalier sans contremarche design en L avec des marches en bois, un garde-corps en verre et du papier peint.
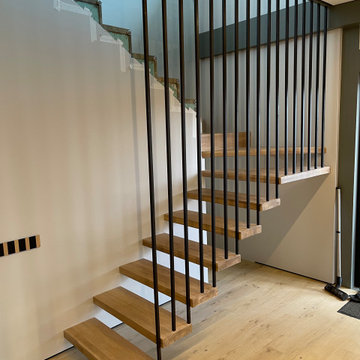
Лестница с металлическим ограждением и со стеклом
Idées déco pour un escalier industriel en L de taille moyenne avec des marches en bois, un garde-corps en verre et du papier peint.
Idées déco pour un escalier industriel en L de taille moyenne avec des marches en bois, un garde-corps en verre et du papier peint.
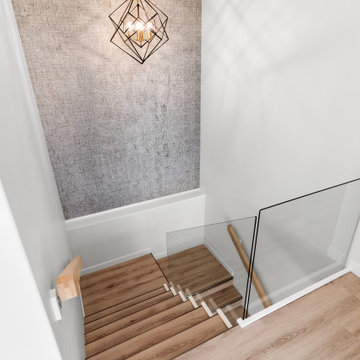
Cette image montre un escalier traditionnel en U avec des marches en bois, des contremarches en bois, un garde-corps en verre et du papier peint.
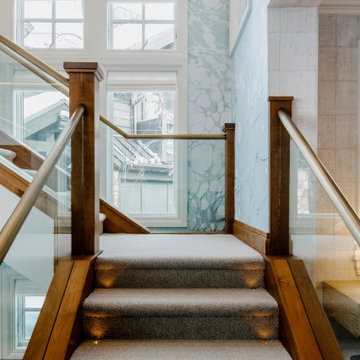
Exemple d'un escalier montagne en L de taille moyenne avec un garde-corps en verre, du papier peint, des marches en moquette et des contremarches en moquette.
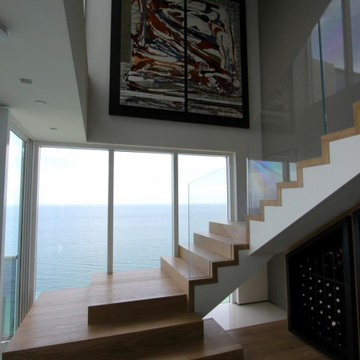
As one of the most exclusive PH is Sunny Isles, this unit is been tailored to satisfied all needs of modern living.
Wood stair case makes the space feels warm and the glass panels give transparency to enjoy the wonderful views
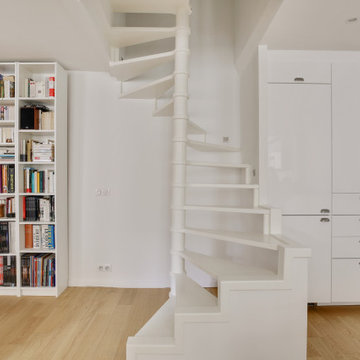
Exemple d'un grand escalier hélicoïdal éclectique avec des marches en bois, des contremarches en bois, un garde-corps en verre, du papier peint et éclairage.
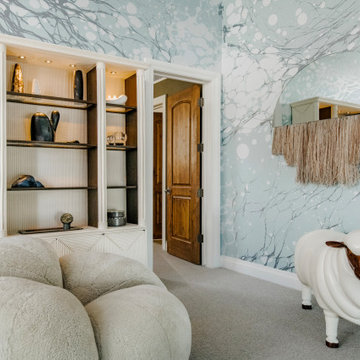
Inspiration pour un grand escalier chalet avec un garde-corps en verre et du papier peint.
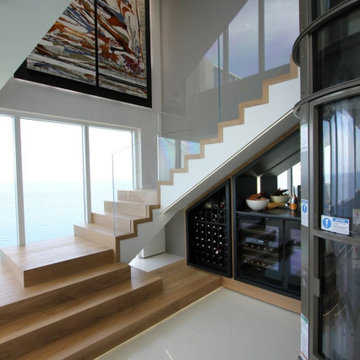
As one of the most exclusive PH is Sunny Isles, this unit is been tailored to satisfied all needs of modern living.
Wood stair case makes the space feels warm and the glass panels give transparency to enjoy the wonderful views
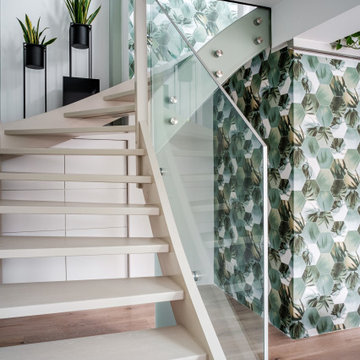
Durch eine Komplettsanierung dieser Dachgeschoss-Maisonette mit 160m² entstand eine wundervoll stilsichere Lounge zum darin wohlfühlen.
Bevor die neue Möblierung eingesetzt wurde, musste zuerst der Altbestand entsorgt werden. Weiters wurden die Sanitärsleitungen vollkommen erneuert, im oberen Teil der zweistöckigen Wohnung eine Sanitäranlage neu erstellt.
Das Mobiliar, aus Häusern wie Minotti und Fendi zusammengetragen, unterliegt stets der naturalistischen Eleganz, die sich durch zahlreiche Gold- und Silberelemente aus der grün-beigen Farbgebung kennzeichnet.
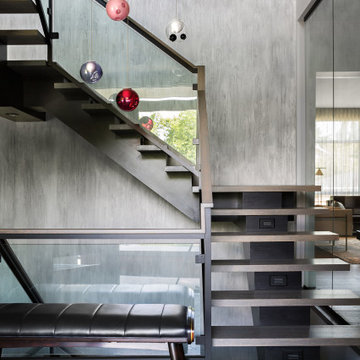
Cette photo montre un escalier sans contremarche tendance en U de taille moyenne avec des marches en bois, un garde-corps en verre et du papier peint.
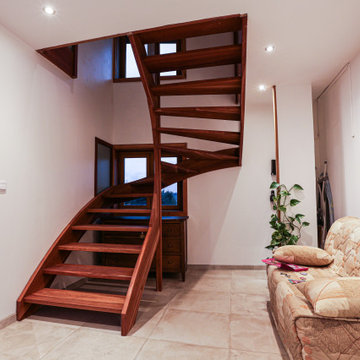
Les escaliers DORA allient caractère et légèreté pour un résultat qui s'intègre parfaitement dans la décoration de notre client.
L'absence de contremarche allège la réalisation, rendant la création aérienne.
The warm yet light nature of the DORA staircase blends seamlessly into our clients' home.
The lack of risers makes our work even more airy.
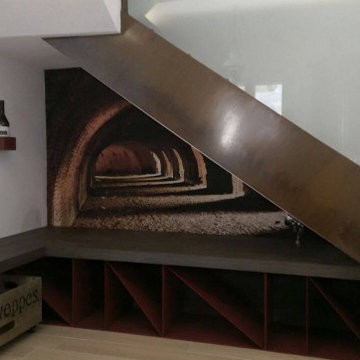
Il cliente aveva la necessità di sfruttare il sottoscala ottenendo una zona "wine" ecco perchè ho proposto l'inserimento della carta da parati per dare maggiore profondità e dei contenitori per le bottiglie i vino .
Il tutto accompagnato da questa seduta per poter appunto degustare le bottiglie selezionate .
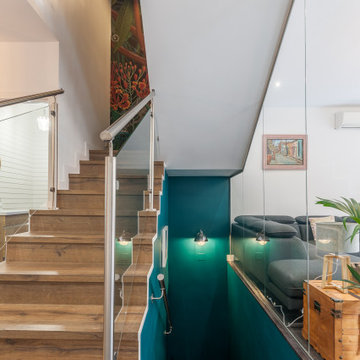
Proyecto de Interiorismo y decoracion vivienda unifamiliar adosada. Reforma integral.
Exemple d'un escalier tendance avec des marches en bois, des contremarches en bois, du papier peint et un garde-corps en verre.
Exemple d'un escalier tendance avec des marches en bois, des contremarches en bois, du papier peint et un garde-corps en verre.
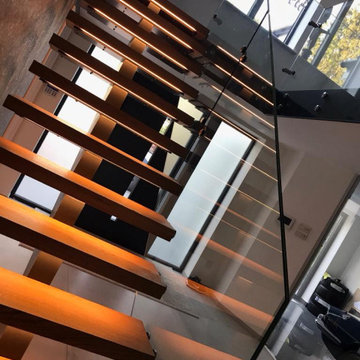
1.2M Wide opening Schuco entrance door with triple glazed frosted side window panels. Floating Stairs with Oak Steps including recessed LED lights and a glass balustade throughout. 1.2m Square Tiles installed on the grand entrance and open plan Living area You can just catch the Fire Glass Wall of the bespoke internal showroom style garage.
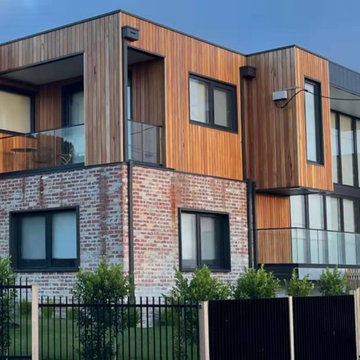
Mono Stair From Main Floor to 1st Floor
Stair Riser: 183.8mm@13
Clear Tread Width:900mm
Glass Wall: 12mm clear tempered glass infill
Led Handrail on the Wall: 3000k warm lighting
Glass Balustrade for Interior and Exterior Balcony
Glass Balustrade Height:1000mm
Glass Base Shoe Model: AC10262, black powder coating color
Glass Type: 12mm clear tempered glass
Cap Handrail: Aluminum 22*30*2mm, black powder coating color
Pool Glass Fence
Fence Height:1200mm
Glass Spigot Model: DS289, duplex 2205 grade, brushed finish
Glass Type: 12mm clear tempered glass
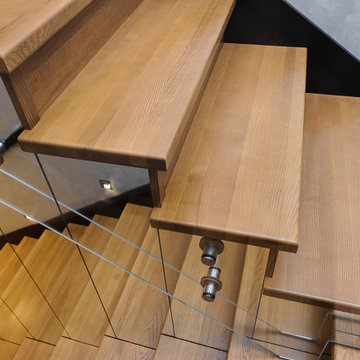
Изначально в доме заказчика был узкий проем, чуть больше 80 см, и бетонное основание для будущей лестницы.
Был разработан дизайн с обшивкой бетонной лестницы деревом и для того, чтобы визуально расширить пространство и добавить света, было решено добавить зеркала.
В результате была изготовлена лестница из ясеня по бетонному основанию со стеклянным ограждением. Это безопасное для детей стекло – закаленный триплекс.
Idées déco d'escaliers avec un garde-corps en verre et du papier peint
1