Idées déco d'escaliers avec un garde-corps en verre et un mur en parement de brique
Trier par :
Budget
Trier par:Populaires du jour
1 - 20 sur 72 photos
1 sur 3

Tucked away in a row of terraced houses in Stoke Newington, this Victorian home has been renovated into a contemporary modernised property with numerous architectural glazing features to maximise natural light and give the appearance of greater internal space. 21st-Century living dictates bright sociable spaces that are more compatible with modern family life. A combination of different window features plus a few neat architectural tricks visually connect the numerous spaces…
A contemporary glazed roof over the rebuilt side extension on the lower ground floor floods the interior of the property with glorious natural light. A large angled rooflight over the stairway is bonded to the end of the flat glass rooflights over the side extension. This provides a seamless transition as you move through the different levels of the property and directs the eye downwards into extended areas making the room feel much bigger. The SUNFLEX bifold doors at the rear of the kitchen leading into the garden link the internal and external spaces extremely well. More lovely light cascades in through the doors, whether they are open or shut. A cute window seat makes for a fabulous personal space to be able to enjoy the outside views within the comfort of the home too.
A frameless glass balustrade descending the stairwell permits the passage of light through the property and whilst it provides a necessary partition to separate the areas, it removes any visual obstruction between them so they still feel unified. The clever use of space and adaption of flooring levels has significantly transformed the property, making it an extremely desirable home with fantastic living areas. No wonder it sold for nearly two million recently!
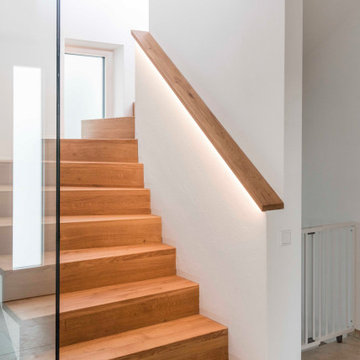
Faltwerkstreppe in Eiche, geölt. Mauerabdekckung mit eingefrästen LED-Band. Eine raumhohe Glaswand dient als Absturzsicherung.
Cette photo montre un escalier courbe tendance de taille moyenne avec des marches en bois, des contremarches en bois, un garde-corps en verre et un mur en parement de brique.
Cette photo montre un escalier courbe tendance de taille moyenne avec des marches en bois, des contremarches en bois, un garde-corps en verre et un mur en parement de brique.
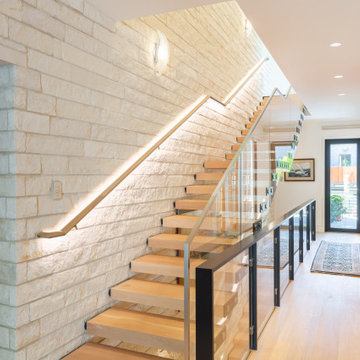
Réalisation d'un escalier design avec des marches en bois, des contremarches en verre, un garde-corps en verre et un mur en parement de brique.
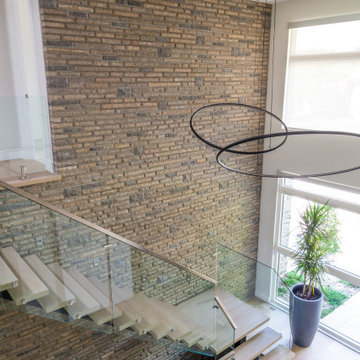
New Age Design
Idées déco pour un grand escalier sans contremarche moderne en L avec des marches en bois, un garde-corps en verre et un mur en parement de brique.
Idées déco pour un grand escalier sans contremarche moderne en L avec des marches en bois, un garde-corps en verre et un mur en parement de brique.
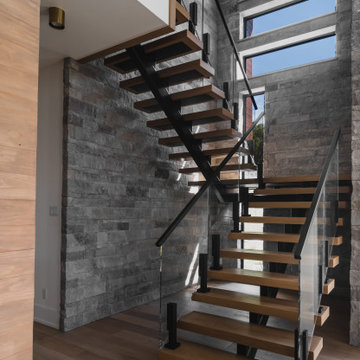
Réalisation d'un escalier sans contremarche flottant avec des marches en travertin, un garde-corps en verre et un mur en parement de brique.
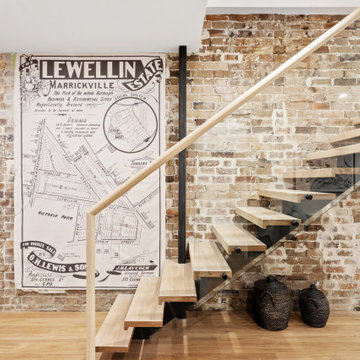
Réalisation d'un escalier sans contremarche design avec des marches en bois, un garde-corps en verre et un mur en parement de brique.
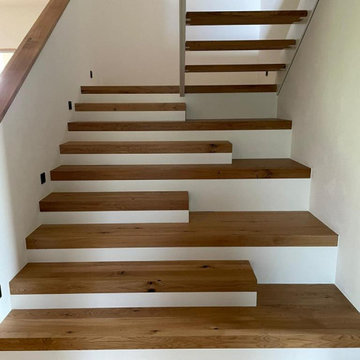
Exemple d'un grand escalier tendance en U avec des marches en bois, des contremarches en bois, un garde-corps en verre et un mur en parement de brique.
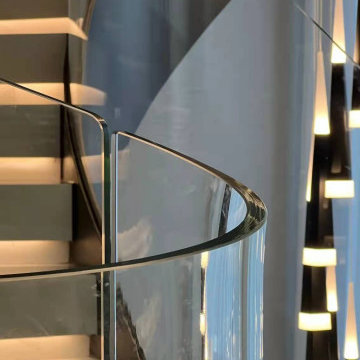
Stair Structure:
5/8" thick frameless glass railing
Metallic powder coating steel stringer
Whitestone treads
Aménagement d'un grand escalier courbe moderne en marbre avec des contremarches en marbre, un garde-corps en verre et un mur en parement de brique.
Aménagement d'un grand escalier courbe moderne en marbre avec des contremarches en marbre, un garde-corps en verre et un mur en parement de brique.
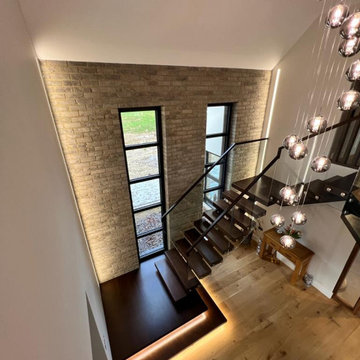
Cette image montre un escalier flottant design de taille moyenne avec des marches en bois, des contremarches en métal, un garde-corps en verre, un mur en parement de brique et éclairage.
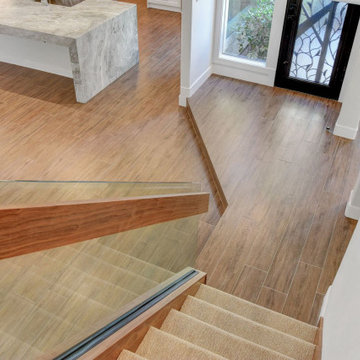
Walnut trims and clear glass rail
Réalisation d'un escalier design en U avec des marches en moquette, des contremarches en moquette, un garde-corps en verre et un mur en parement de brique.
Réalisation d'un escalier design en U avec des marches en moquette, des contremarches en moquette, un garde-corps en verre et un mur en parement de brique.
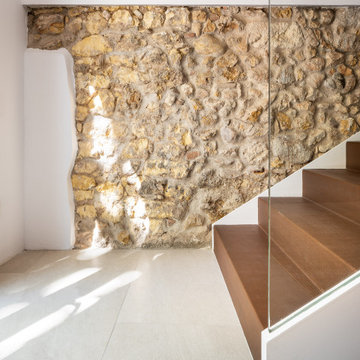
Idées déco pour un escalier en L avec des marches en métal, des contremarches en métal, un garde-corps en verre et un mur en parement de brique.
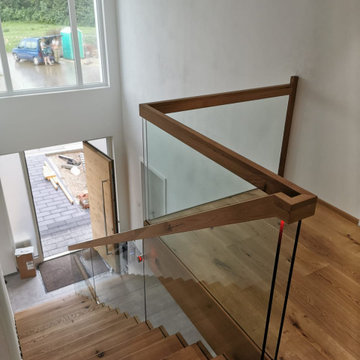
Aménagement d'un très grand escalier droit moderne avec des marches en bois, des contremarches en bois, un garde-corps en verre et un mur en parement de brique.
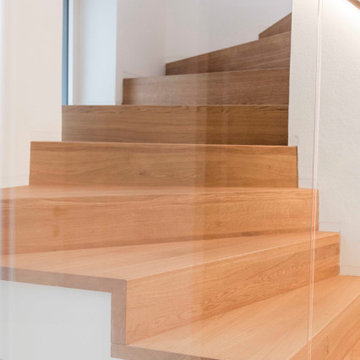
Faltwerkstreppe in Eiche, geölt. Mauerabdekckung mit eingefrästen LED-Band. Eine raumhohe Glaswand dient als Absturzsicherung.
Aménagement d'un escalier courbe contemporain de taille moyenne avec des marches en bois, des contremarches en bois, un garde-corps en verre et un mur en parement de brique.
Aménagement d'un escalier courbe contemporain de taille moyenne avec des marches en bois, des contremarches en bois, un garde-corps en verre et un mur en parement de brique.
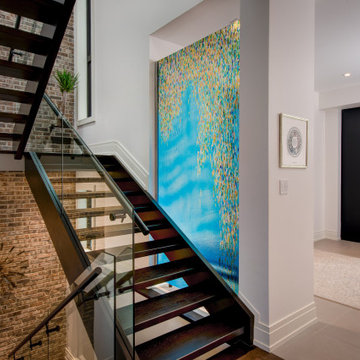
Art glass panel provides WOW effect upon entering this lovely home
Cette image montre un grand escalier sans contremarche design en U avec des marches en bois, un garde-corps en verre et un mur en parement de brique.
Cette image montre un grand escalier sans contremarche design en U avec des marches en bois, un garde-corps en verre et un mur en parement de brique.
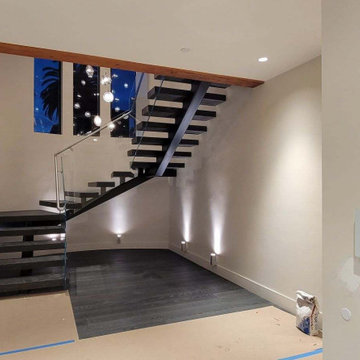
Mono-stringer with box treads and tempered starphire glass railing.
Exemple d'un grand escalier sans contremarche bord de mer en U avec des marches en bois peint, un garde-corps en verre et un mur en parement de brique.
Exemple d'un grand escalier sans contremarche bord de mer en U avec des marches en bois peint, un garde-corps en verre et un mur en parement de brique.
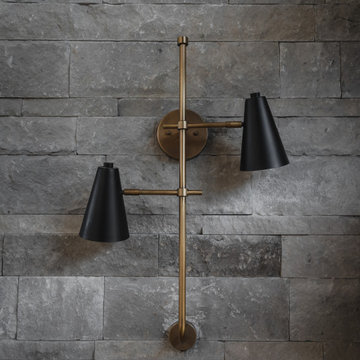
Réalisation d'un escalier sans contremarche flottant avec des marches en travertin, un garde-corps en verre et un mur en parement de brique.
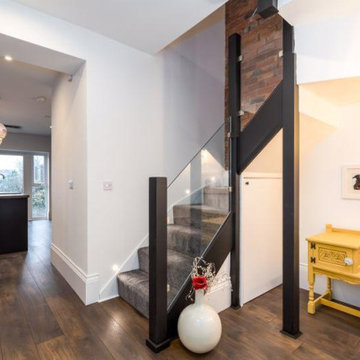
DIY Project by a customer in Swindon who wanted a fresh exciting looking staircase. With help from our Origin team, the customer was able to install these glass panels into their original spindle wood posts resulting in this gorgeous Glass Balustrade Staircase.
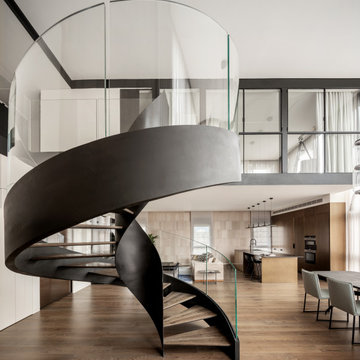
Spiral Staircase
Exemple d'un grand escalier tendance avec des marches en métal, des contremarches en bois, un garde-corps en verre et un mur en parement de brique.
Exemple d'un grand escalier tendance avec des marches en métal, des contremarches en bois, un garde-corps en verre et un mur en parement de brique.
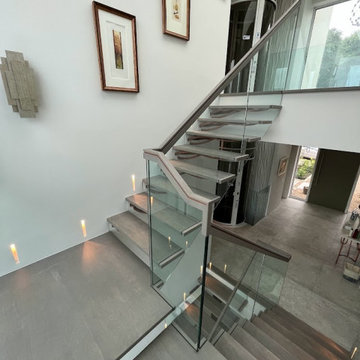
Modern bespoke stairs
Idée de décoration pour un grand escalier flottant minimaliste avec des marches en bois, un garde-corps en verre et un mur en parement de brique.
Idée de décoration pour un grand escalier flottant minimaliste avec des marches en bois, un garde-corps en verre et un mur en parement de brique.
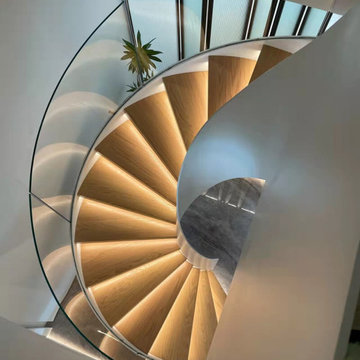
Helical Stair Technical Specification
Stair Riser: 176mm (6.95″)
Clear Tread Width:950mm(37.4″)
Stair Diameter: 2604mm(102.5″)
Glass infill: 12mm(1/2″)
Outer Stringer : 40mm(1.57″)
Inner Stringer :12mm (1/2″)
Idées déco d'escaliers avec un garde-corps en verre et un mur en parement de brique
1