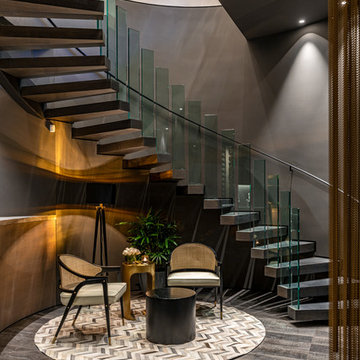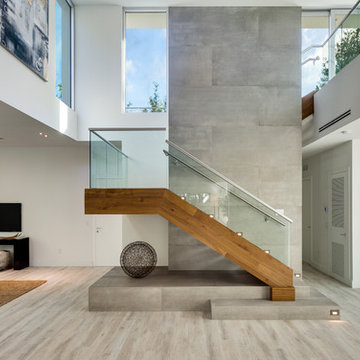Idées déco d'escaliers avec un garde-corps en verre
Trier par :
Budget
Trier par:Populaires du jour
81 - 100 sur 8 390 photos
1 sur 2
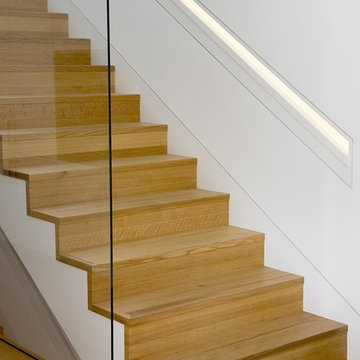
ZeroEnergy Design (ZED) created this modern home for a progressive family in the desirable community of Lexington.
Thoughtful Land Connection. The residence is carefully sited on the infill lot so as to create privacy from the road and neighbors, while cultivating a side yard that captures the southern sun. The terraced grade rises to meet the house, allowing for it to maintain a structured connection with the ground while also sitting above the high water table. The elevated outdoor living space maintains a strong connection with the indoor living space, while the stepped edge ties it back to the true ground plane. Siting and outdoor connections were completed by ZED in collaboration with landscape designer Soren Deniord Design Studio.
Exterior Finishes and Solar. The exterior finish materials include a palette of shiplapped wood siding, through-colored fiber cement panels and stucco. A rooftop parapet hides the solar panels above, while a gutter and site drainage system directs rainwater into an irrigation cistern and dry wells that recharge the groundwater.
Cooking, Dining, Living. Inside, the kitchen, fabricated by Henrybuilt, is located between the indoor and outdoor dining areas. The expansive south-facing sliding door opens to seamlessly connect the spaces, using a retractable awning to provide shade during the summer while still admitting the warming winter sun. The indoor living space continues from the dining areas across to the sunken living area, with a view that returns again to the outside through the corner wall of glass.
Accessible Guest Suite. The design of the first level guest suite provides for both aging in place and guests who regularly visit for extended stays. The patio off the north side of the house affords guests their own private outdoor space, and privacy from the neighbor. Similarly, the second level master suite opens to an outdoor private roof deck.
Light and Access. The wide open interior stair with a glass panel rail leads from the top level down to the well insulated basement. The design of the basement, used as an away/play space, addresses the need for both natural light and easy access. In addition to the open stairwell, light is admitted to the north side of the area with a high performance, Passive House (PHI) certified skylight, covering a six by sixteen foot area. On the south side, a unique roof hatch set flush with the deck opens to reveal a glass door at the base of the stairwell which provides additional light and access from the deck above down to the play space.
Energy. Energy consumption is reduced by the high performance building envelope, high efficiency mechanical systems, and then offset with renewable energy. All windows and doors are made of high performance triple paned glass with thermally broken aluminum frames. The exterior wall assembly employs dense pack cellulose in the stud cavity, a continuous air barrier, and four inches exterior rigid foam insulation. The 10kW rooftop solar electric system provides clean energy production. The final air leakage testing yielded 0.6 ACH 50 - an extremely air tight house, a testament to the well-designed details, progress testing and quality construction. When compared to a new house built to code requirements, this home consumes only 19% of the energy.
Architecture & Energy Consulting: ZeroEnergy Design
Landscape Design: Soren Deniord Design
Paintings: Bernd Haussmann Studio
Photos: Eric Roth Photography
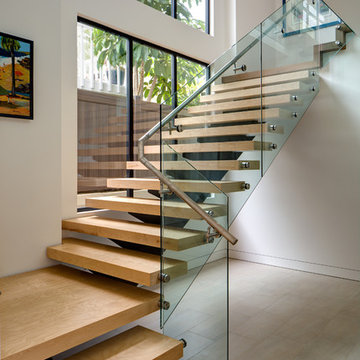
Jim Brady
Aménagement d'un grand escalier sans contremarche flottant moderne avec des marches en bois et un garde-corps en verre.
Aménagement d'un grand escalier sans contremarche flottant moderne avec des marches en bois et un garde-corps en verre.
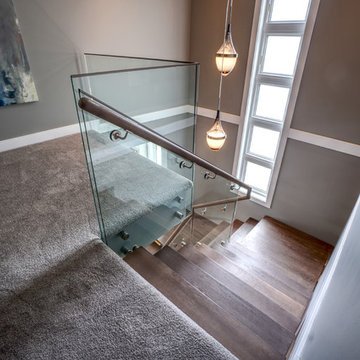
Stair case
Mark Rohmann Photography
604-805-0200
Réalisation d'un grand escalier sans contremarche flottant design avec des marches en bois et un garde-corps en verre.
Réalisation d'un grand escalier sans contremarche flottant design avec des marches en bois et un garde-corps en verre.
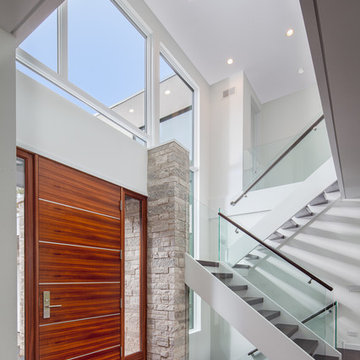
http://www.pickellbuilders.com. 2-story entry foyer. Front door is African mahogany with horizontal alumninum inserts. Staircase has 3" red oak treads, red oak handrails, open risers, and glass balustrade. Photo by Paul Schlismann.
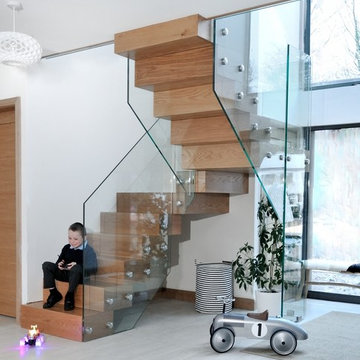
The Baker family were delighted with the finish of the staircase, perfect for all of the family!
Réalisation d'un grand escalier courbe design avec des marches en bois, un garde-corps en verre et des contremarches en bois.
Réalisation d'un grand escalier courbe design avec des marches en bois, un garde-corps en verre et des contremarches en bois.
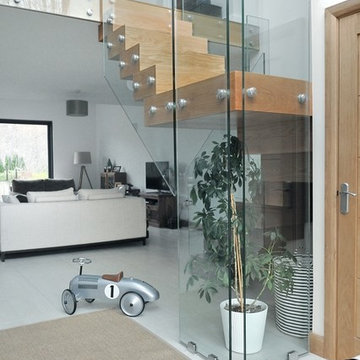
Contemporary glass staircase for the Baker family
Aménagement d'un très grand escalier courbe contemporain avec des marches en bois, un garde-corps en verre et des contremarches en bois.
Aménagement d'un très grand escalier courbe contemporain avec des marches en bois, un garde-corps en verre et des contremarches en bois.
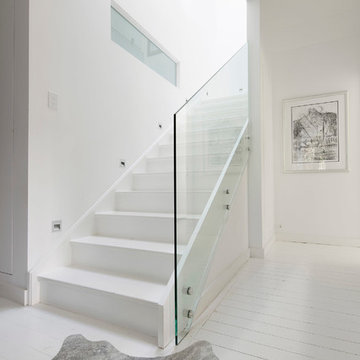
Light filled staircase.
Fixed glass opaque window lets light into an otherwise dark bathroom with no external windows
Aménagement d'un escalier droit contemporain de taille moyenne avec des marches en bois, des contremarches en bois et un garde-corps en verre.
Aménagement d'un escalier droit contemporain de taille moyenne avec des marches en bois, des contremarches en bois et un garde-corps en verre.
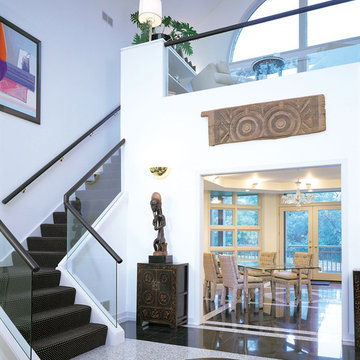
Photo: Crosstree, Inc.
Exemple d'un escalier tendance en L avec des marches en moquette, des contremarches en moquette, un garde-corps en verre et éclairage.
Exemple d'un escalier tendance en L avec des marches en moquette, des contremarches en moquette, un garde-corps en verre et éclairage.
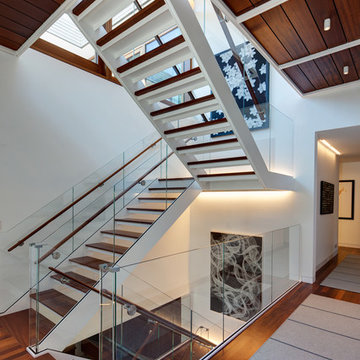
Architecture by Vinci | Hamp Architects, Inc.
Interiors by Stephanie Wohlner Design.
Lighting by Lux Populi.
Construction by Goldberg General Contracting, Inc.
Photos by Eric Hausman.

Architecture intérieure d'un appartement situé au dernier étage d'un bâtiment neuf dans un quartier résidentiel. Le Studio Catoir a créé un espace élégant et représentatif avec un soin tout particulier porté aux choix des différents matériaux naturels, marbre, bois, onyx et à leur mise en oeuvre par des artisans chevronnés italiens. La cuisine ouverte avec son étagère monumentale en marbre et son ilôt en miroir sont les pièces centrales autour desquelles s'articulent l'espace de vie. La lumière, la fluidité des espaces, les grandes ouvertures vers la terrasse, les jeux de reflets et les couleurs délicates donnent vie à un intérieur sensoriel, aérien et serein.

Tucked away in a row of terraced houses in Stoke Newington, this Victorian home has been renovated into a contemporary modernised property with numerous architectural glazing features to maximise natural light and give the appearance of greater internal space. 21st-Century living dictates bright sociable spaces that are more compatible with modern family life. A combination of different window features plus a few neat architectural tricks visually connect the numerous spaces…
A contemporary glazed roof over the rebuilt side extension on the lower ground floor floods the interior of the property with glorious natural light. A large angled rooflight over the stairway is bonded to the end of the flat glass rooflights over the side extension. This provides a seamless transition as you move through the different levels of the property and directs the eye downwards into extended areas making the room feel much bigger. The SUNFLEX bifold doors at the rear of the kitchen leading into the garden link the internal and external spaces extremely well. More lovely light cascades in through the doors, whether they are open or shut. A cute window seat makes for a fabulous personal space to be able to enjoy the outside views within the comfort of the home too.
A frameless glass balustrade descending the stairwell permits the passage of light through the property and whilst it provides a necessary partition to separate the areas, it removes any visual obstruction between them so they still feel unified. The clever use of space and adaption of flooring levels has significantly transformed the property, making it an extremely desirable home with fantastic living areas. No wonder it sold for nearly two million recently!
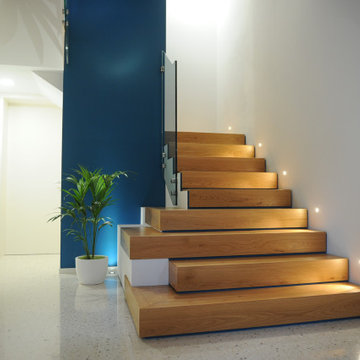
Inspiration pour un grand escalier design en L avec des marches en bois, des contremarches en bois et un garde-corps en verre.

Cette photo montre un escalier sans contremarche flottant moderne en béton de taille moyenne avec un garde-corps en verre.
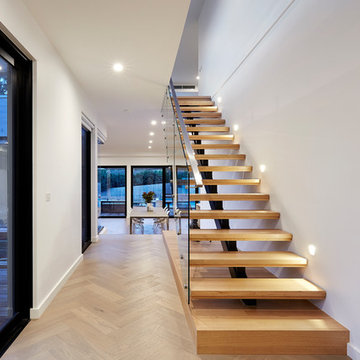
Exemple d'un escalier sans contremarche flottant tendance avec des marches en bois, un garde-corps en verre et palier.
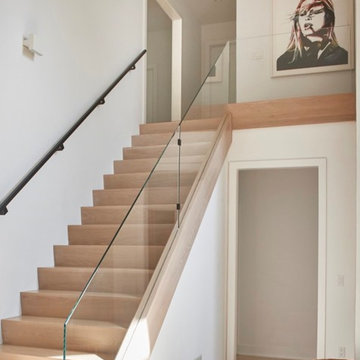
Inspiration pour un escalier droit design avec des marches en bois, des contremarches en bois et un garde-corps en verre.
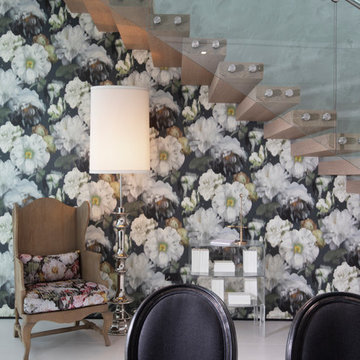
Alexia Fodere
Aménagement d'un escalier sans contremarche droit éclectique avec des marches en bois, un garde-corps en verre et éclairage.
Aménagement d'un escalier sans contremarche droit éclectique avec des marches en bois, un garde-corps en verre et éclairage.
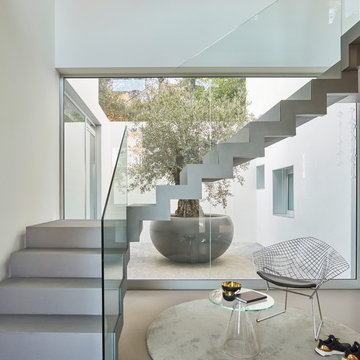
Idée de décoration pour un escalier design en U avec un garde-corps en verre.
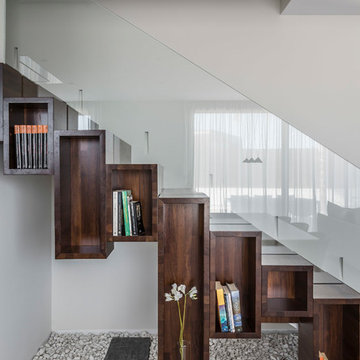
Diseño residencial finalista en los Premios Porcelanosa.
Una vivienda llena de contrastes en la que destacan la geometría y las texturas.
Fotografía: Germán Cabo
Idées déco d'escaliers avec un garde-corps en verre
5
