Idées déco d'escaliers avec un mur en parement de brique
Trier par :
Budget
Trier par:Populaires du jour
121 - 140 sur 672 photos
1 sur 2
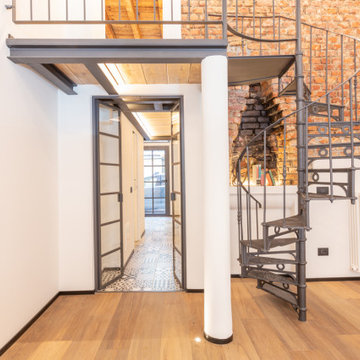
Exemple d'un escalier hélicoïdal moderne de taille moyenne avec des marches en métal, des contremarches en métal, un garde-corps en métal et un mur en parement de brique.
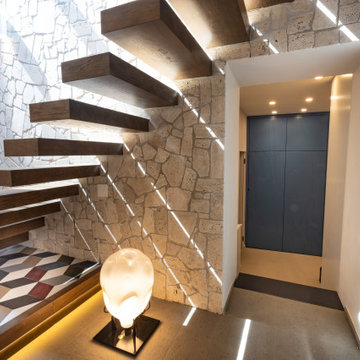
Inspiration pour un petit escalier flottant design avec des marches en bois, des contremarches en bois et un mur en parement de brique.
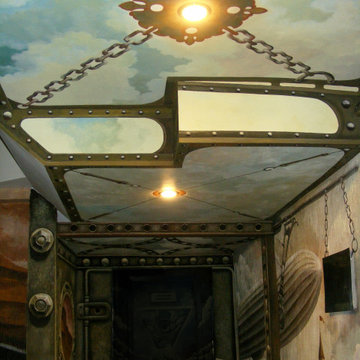
Росписи стен и потолка в стиле стимпанк. Общая площадь росписей - 30 квадратных метров.
steampunk wall and ceiling painting
Aménagement d'un escalier droit de taille moyenne avec des marches en acrylique, des contremarches en béton, un garde-corps en métal et un mur en parement de brique.
Aménagement d'un escalier droit de taille moyenne avec des marches en acrylique, des contremarches en béton, un garde-corps en métal et un mur en parement de brique.
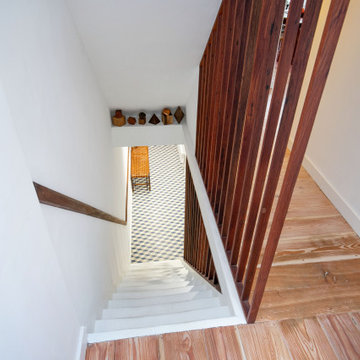
2 bedroom maisonette in East Sussex. Going up the stairs we opened up the landing using larch wood flooring and used a teak-like wood for the balustrade which opens up for light and space.
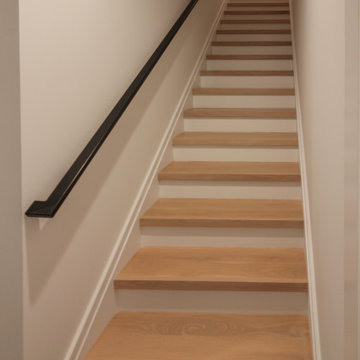
Its white oak steps contrast beautifully against the horizontal balustrade system that leads the way; lack or risers create stunning views of this beautiful home. CSC © 1976-2020 Century Stair Company. All rights reserved.
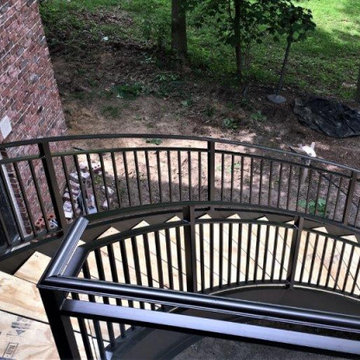
Gorgeous custom-built curved steel stairs, wrought iron stair railing, and glass railing on the deck, designed and fabricated in-house and installed onsite by the Great Lakes Metal Fabrication team.
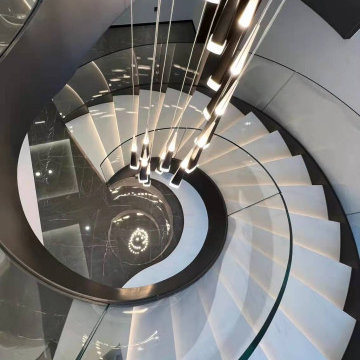
Stair Structure:
5/8" thick frameless glass railing
Metallic powder coating steel stringer
Whitestone treads
Cette photo montre un grand escalier courbe moderne en marbre avec des contremarches en marbre, un garde-corps en verre et un mur en parement de brique.
Cette photo montre un grand escalier courbe moderne en marbre avec des contremarches en marbre, un garde-corps en verre et un mur en parement de brique.
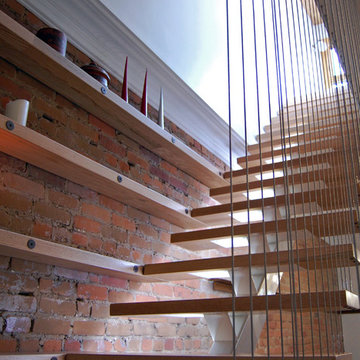
Détail escalier / Staircase detail
Aménagement d'un escalier sans contremarche éclectique en L de taille moyenne avec des marches en bois, un garde-corps en métal et un mur en parement de brique.
Aménagement d'un escalier sans contremarche éclectique en L de taille moyenne avec des marches en bois, un garde-corps en métal et un mur en parement de brique.

This project consisted of transforming a duplex into a bi-generational house. The extension includes two floors, a basement, and a new concrete foundation.
Underpinning work was required between the existing foundation and the new walls. We added masonry wall openings on the first and second floors to create a large open space on each level, extending to the new back-facing windows.
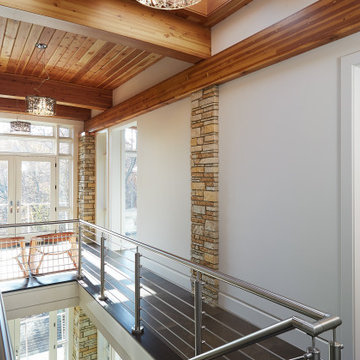
Modern interior design in this Lake Michigan home
Inspiration pour un très grand escalier flottant minimaliste avec des marches en bois, un garde-corps en métal et un mur en parement de brique.
Inspiration pour un très grand escalier flottant minimaliste avec des marches en bois, un garde-corps en métal et un mur en parement de brique.
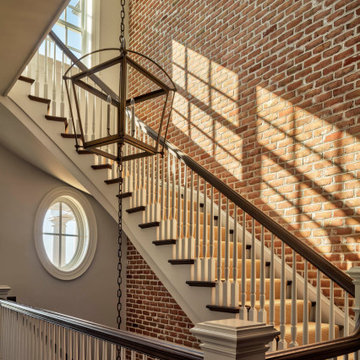
The staircase adjacent to the kitchen features a custom three lantern light fixture that hangs from the top floor to the basement.
Idée de décoration pour un grand escalier courbe tradition avec des marches en moquette, des contremarches en moquette, un garde-corps en bois et un mur en parement de brique.
Idée de décoration pour un grand escalier courbe tradition avec des marches en moquette, des contremarches en moquette, un garde-corps en bois et un mur en parement de brique.
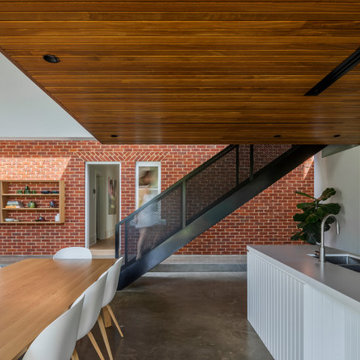
Exemple d'un escalier droit tendance avec un garde-corps en métal et un mur en parement de brique.

This family of 5 was quickly out-growing their 1,220sf ranch home on a beautiful corner lot. Rather than adding a 2nd floor, the decision was made to extend the existing ranch plan into the back yard, adding a new 2-car garage below the new space - for a new total of 2,520sf. With a previous addition of a 1-car garage and a small kitchen removed, a large addition was added for Master Bedroom Suite, a 4th bedroom, hall bath, and a completely remodeled living, dining and new Kitchen, open to large new Family Room. The new lower level includes the new Garage and Mudroom. The existing fireplace and chimney remain - with beautifully exposed brick. The homeowners love contemporary design, and finished the home with a gorgeous mix of color, pattern and materials.
The project was completed in 2011. Unfortunately, 2 years later, they suffered a massive house fire. The house was then rebuilt again, using the same plans and finishes as the original build, adding only a secondary laundry closet on the main level.
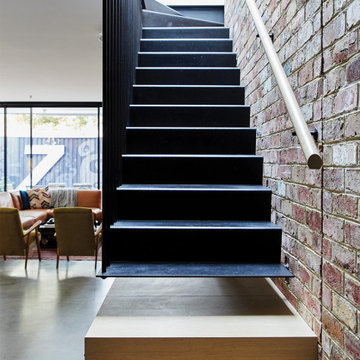
A modern form that plays on the space and features within this Coppin Street residence. Black steel treads and balustrade are complimented with a handmade European Oak handrail. Complete with a bold European Oak feature steps.
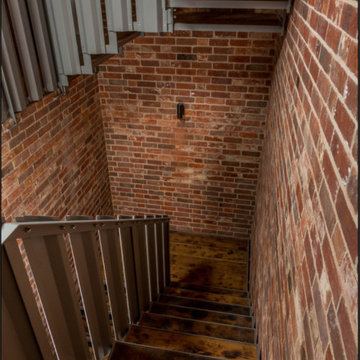
Inspiration pour un escalier sans contremarche design en U de taille moyenne avec des marches en bois, un garde-corps en métal et un mur en parement de brique.
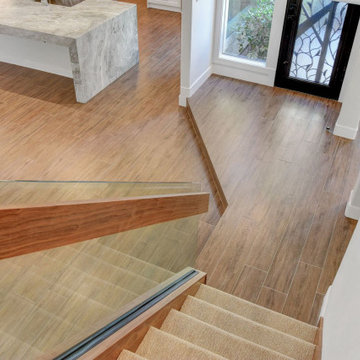
Walnut trims and clear glass rail
Réalisation d'un escalier design en U avec des marches en moquette, des contremarches en moquette, un garde-corps en verre et un mur en parement de brique.
Réalisation d'un escalier design en U avec des marches en moquette, des contremarches en moquette, un garde-corps en verre et un mur en parement de brique.
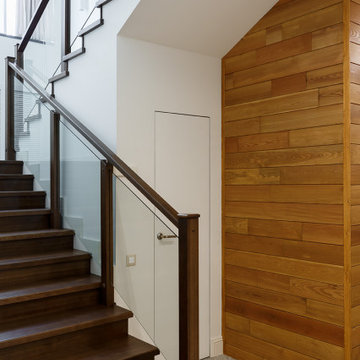
Réalisation d'un escalier design de taille moyenne avec un mur en parement de brique.
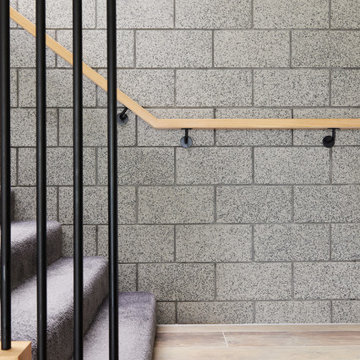
Raw, industrial elements nurture the linear form of Lum Road’s staircase. Victorian Ash stringers are the base for an MDF stair with carpet finish, complete with a custom steel rod balustrade, and cladded feature steps.
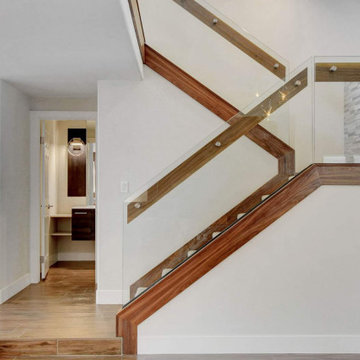
Walnut trims and clear glass rail
Idée de décoration pour un escalier design en U avec des marches en moquette, des contremarches en moquette, un garde-corps en verre et un mur en parement de brique.
Idée de décoration pour un escalier design en U avec des marches en moquette, des contremarches en moquette, un garde-corps en verre et un mur en parement de brique.
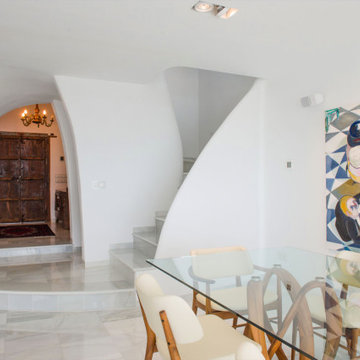
La escalera se funde con el distribuidor, el recibidor y el salón, sumando todo el espacio en uno.
Idée de décoration pour un grand escalier courbe design en marbre avec des contremarches en marbre, un garde-corps en matériaux mixtes et un mur en parement de brique.
Idée de décoration pour un grand escalier courbe design en marbre avec des contremarches en marbre, un garde-corps en matériaux mixtes et un mur en parement de brique.
Idées déco d'escaliers avec un mur en parement de brique
7