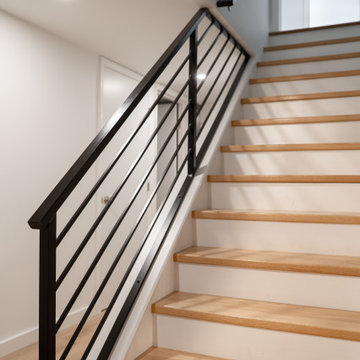Idées déco d'escaliers beiges avec différents habillages de murs
Trier par :
Budget
Trier par:Populaires du jour
1 - 20 sur 565 photos

Entry renovation. Architecture, Design & Construction by USI Design & Remodeling.
Idées déco pour un grand escalier classique en L avec des marches en bois, des contremarches en bois, un garde-corps en bois et boiseries.
Idées déco pour un grand escalier classique en L avec des marches en bois, des contremarches en bois, un garde-corps en bois et boiseries.

Inspiration pour un grand escalier rustique en L avec des marches en bois, des contremarches en bois, un garde-corps en bois et du lambris.

Tucked away in a row of terraced houses in Stoke Newington, this Victorian home has been renovated into a contemporary modernised property with numerous architectural glazing features to maximise natural light and give the appearance of greater internal space. 21st-Century living dictates bright sociable spaces that are more compatible with modern family life. A combination of different window features plus a few neat architectural tricks visually connect the numerous spaces…
A contemporary glazed roof over the rebuilt side extension on the lower ground floor floods the interior of the property with glorious natural light. A large angled rooflight over the stairway is bonded to the end of the flat glass rooflights over the side extension. This provides a seamless transition as you move through the different levels of the property and directs the eye downwards into extended areas making the room feel much bigger. The SUNFLEX bifold doors at the rear of the kitchen leading into the garden link the internal and external spaces extremely well. More lovely light cascades in through the doors, whether they are open or shut. A cute window seat makes for a fabulous personal space to be able to enjoy the outside views within the comfort of the home too.
A frameless glass balustrade descending the stairwell permits the passage of light through the property and whilst it provides a necessary partition to separate the areas, it removes any visual obstruction between them so they still feel unified. The clever use of space and adaption of flooring levels has significantly transformed the property, making it an extremely desirable home with fantastic living areas. No wonder it sold for nearly two million recently!

Mid Century Modern Contemporary design. White quartersawn veneer oak cabinets and white paint Crystal Cabinets
Inspiration pour un très grand escalier vintage en U et bois avec des marches en bois, des contremarches en bois et un garde-corps en métal.
Inspiration pour un très grand escalier vintage en U et bois avec des marches en bois, des contremarches en bois et un garde-corps en métal.
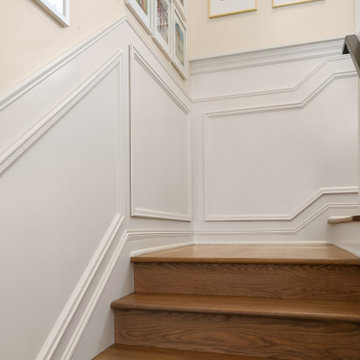
Exemple d'un escalier chic en U de taille moyenne avec des marches en bois, un garde-corps en métal et boiseries.

White oak double stinger floating staircase
Exemple d'un grand escalier sans contremarche flottant tendance avec des marches en bois, un garde-corps en métal et du lambris.
Exemple d'un grand escalier sans contremarche flottant tendance avec des marches en bois, un garde-corps en métal et du lambris.
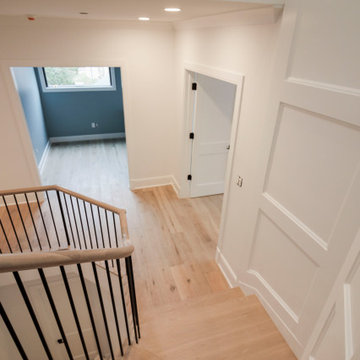
A palatial home with a very unique hexagonal stairwell in the central area of the home, features several spiral floating stairs that wind up to the attic level. Crisp and clean oak treads with softly curved returns, white-painted primed risers, round-metal balusters and a wooden rail system with soft transitions, create a stunning staircase with wonderful focal points. CSC 1976-2023 © Century Stair Company ® All rights reserved.
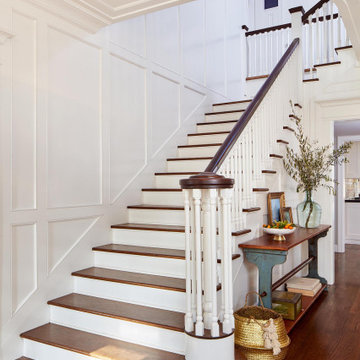
Just inside the front door, this gorgeous L-shaped staircase offers a warm welcome and leads to the private spaces in the home. The dressed console table invites guests inside.
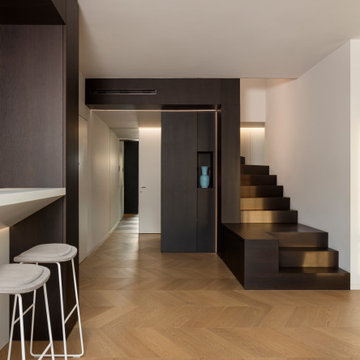
Inspiration pour un escalier design en U et bois de taille moyenne avec des marches en bois, des contremarches en bois et un garde-corps en bois.

Aménagement d'un escalier classique en U avec des marches en bois, des contremarches en bois, un garde-corps en bois et du papier peint.
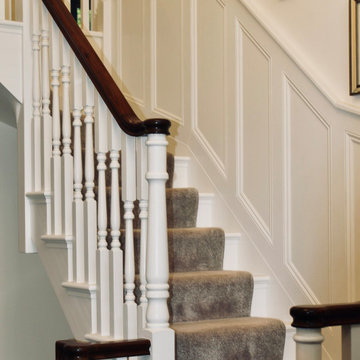
Idée de décoration pour un escalier tradition en U de taille moyenne avec des marches en moquette, des contremarches en moquette, un garde-corps en matériaux mixtes, du lambris et éclairage.
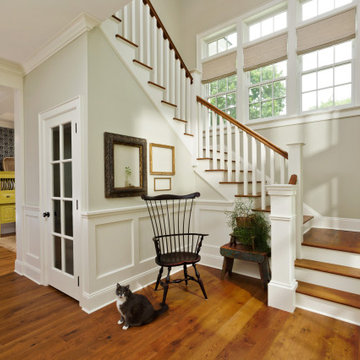
The client wanted to showcase their love for antiques and vintage finds. This house is filled with vintage surprises and pops of color around every corner.
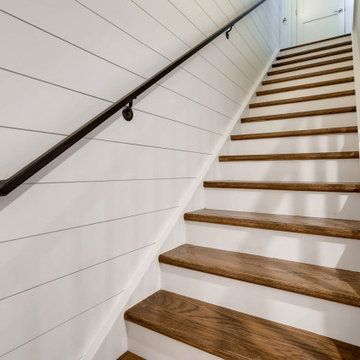
Beautiful Modern Farmhouse Basement staircase
Exemple d'un escalier nature de taille moyenne avec du lambris de bois.
Exemple d'un escalier nature de taille moyenne avec du lambris de bois.
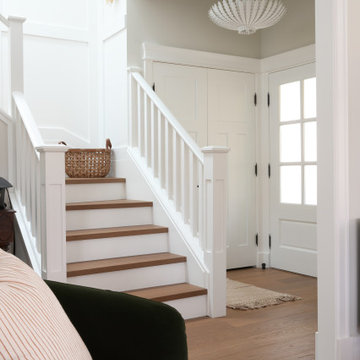
Updated entry and staircase in this traditional heritage home. New flooring throughout, re-painted staircase, wall paneling, light sconces, pendant, cased openings, and entry door. Adding detailed elements to bring back character into this home.
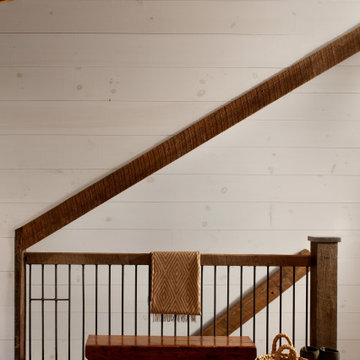
View of staircase from upper floor showing top floor wood and metal railing, wood beams, medium hardwood flooring, and painted white wood wall paneling.
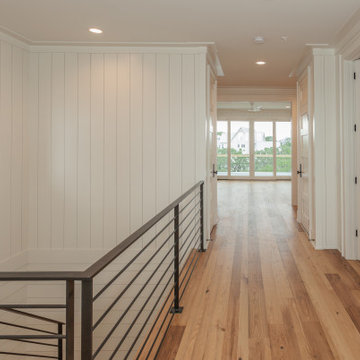
Wormy Chestnut floor through-out. Horizontal & vertical shiplap wall covering. Iron deatils in the custom railing & custom barn doors.
Cette photo montre un grand escalier peint bord de mer en U avec des marches en bois, un garde-corps en métal et du lambris de bois.
Cette photo montre un grand escalier peint bord de mer en U avec des marches en bois, un garde-corps en métal et du lambris de bois.
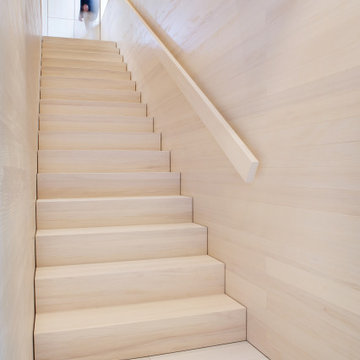
Idée de décoration pour un escalier droit design en bois avec des marches en bois et des contremarches en bois.
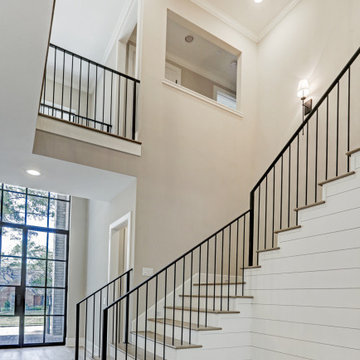
stairwell foyer
Idée de décoration pour un grand escalier peint tradition en U avec des marches en bois, un garde-corps en métal et du lambris de bois.
Idée de décoration pour un grand escalier peint tradition en U avec des marches en bois, un garde-corps en métal et du lambris de bois.

Tom Ackner
Idée de décoration pour un escalier droit marin de taille moyenne avec du lambris.
Idée de décoration pour un escalier droit marin de taille moyenne avec du lambris.
Idées déco d'escaliers beiges avec différents habillages de murs
1
