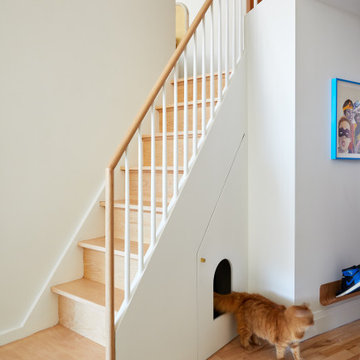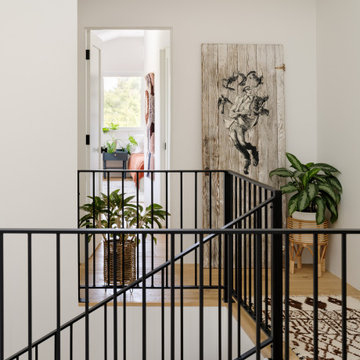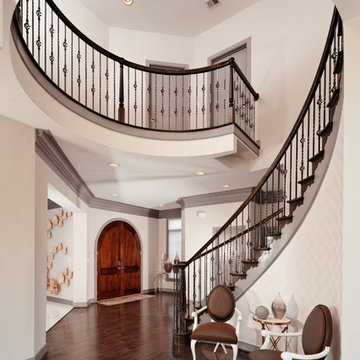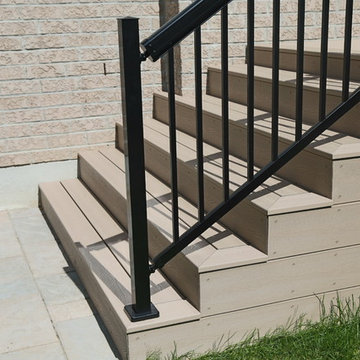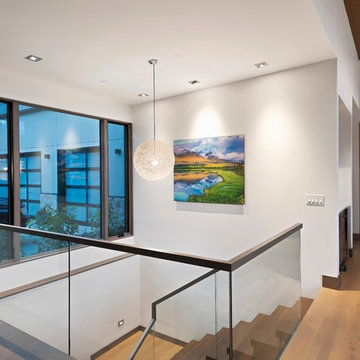Idées déco d'escaliers beiges
Trier par :
Budget
Trier par:Populaires du jour
101 - 120 sur 38 759 photos
1 sur 2

Shadow newel cap in White Oak with metal balusters.
Aménagement d'un escalier droit moderne de taille moyenne avec des marches en moquette, des contremarches en moquette et un garde-corps en matériaux mixtes.
Aménagement d'un escalier droit moderne de taille moyenne avec des marches en moquette, des contremarches en moquette et un garde-corps en matériaux mixtes.
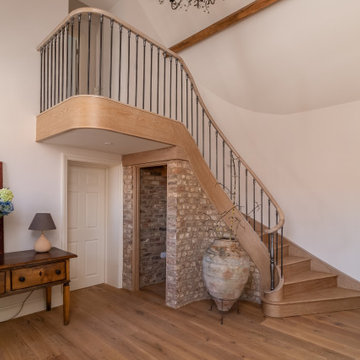
The Stables, a whole house project by Peter Thompson of York. Blending functionality with aesthetic pleasure, we create designs that incorporate all the clients criteria, allowing for both form and function.
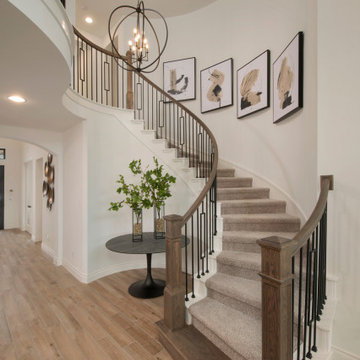
Front entrance with curved staircase
Idées déco pour un escalier courbe avec des marches en moquette et un garde-corps en matériaux mixtes.
Idées déco pour un escalier courbe avec des marches en moquette et un garde-corps en matériaux mixtes.
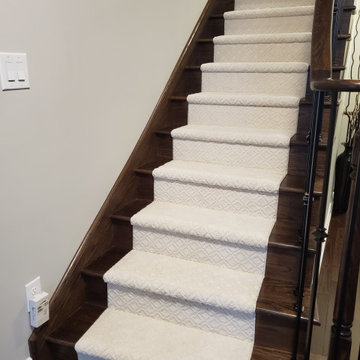
Tone on tone beige colour carpet runner small diamond pattern, beige toupe colour, on dark staircase, a product of Stairs First
Cette photo montre un grand escalier chic.
Cette photo montre un grand escalier chic.
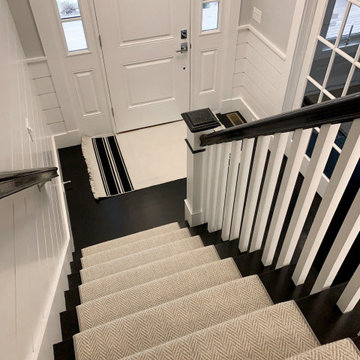
A herringbone carpet that everyone loves. This is Momeni, Heatherly, in the color Cashmere. This is a flat weave wool that is durable while being stylish! The homeowner worked with Interior Designer, Jessica Klein of @ohidesignblog to make this stair and hallway runner come to life! DM us for more information on how to get this carpet into your home!

Cette photo montre un escalier droit moderne de taille moyenne avec des marches en bois, des contremarches en bois et un garde-corps en verre.
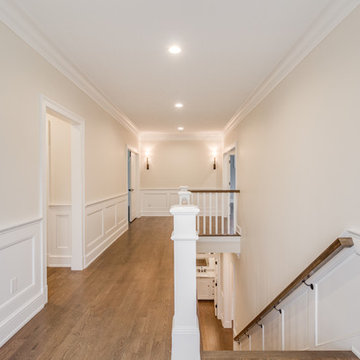
True Spaces Photography
Cette image montre un escalier droit traditionnel avec des marches en bois.
Cette image montre un escalier droit traditionnel avec des marches en bois.
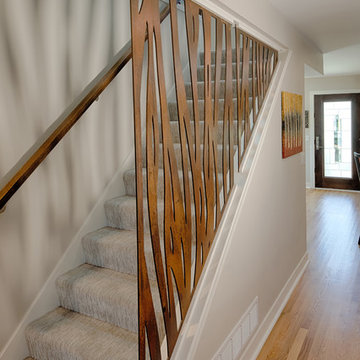
Custom, removable iron stair rail art/feature.
Exemple d'un escalier rétro de taille moyenne.
Exemple d'un escalier rétro de taille moyenne.
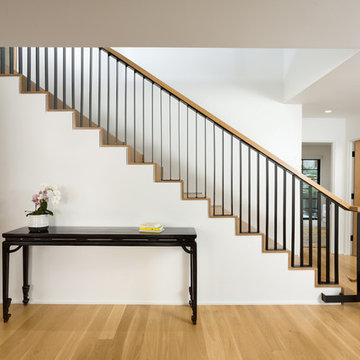
Stair to second floor with Den at left and Powder Room at right. Photo by Clark Dugger. Furnishings by Susan Deneau Interior Design
Aménagement d'un escalier droit rétro de taille moyenne avec des marches en bois, des contremarches en bois et un garde-corps en métal.
Aménagement d'un escalier droit rétro de taille moyenne avec des marches en bois, des contremarches en bois et un garde-corps en métal.
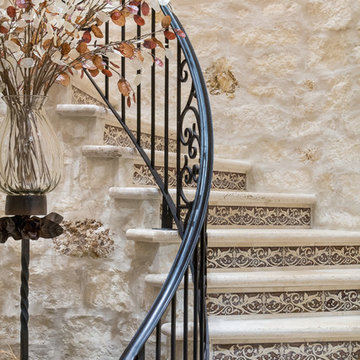
Staircase Waterfront Texas Tuscan Villa by Zbranek and Holt Custom Homes, Austin and Horseshoe Bay Custom Home Builders
Aménagement d'un grand escalier courbe méditerranéen avec des marches en pierre calcaire, des contremarches carrelées et un garde-corps en métal.
Aménagement d'un grand escalier courbe méditerranéen avec des marches en pierre calcaire, des contremarches carrelées et un garde-corps en métal.
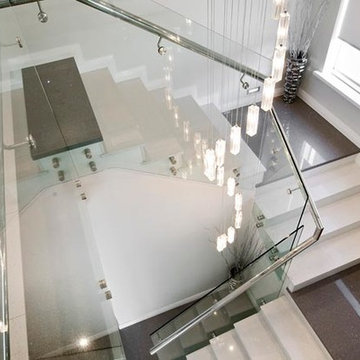
Réalisation d'un grand escalier carrelé minimaliste en U avec des contremarches carrelées et un garde-corps en verre.
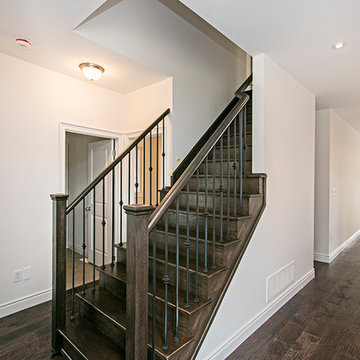
Paul Brown
Idée de décoration pour un escalier droit tradition de taille moyenne avec des marches en bois, des contremarches en bois, un garde-corps en métal et éclairage.
Idée de décoration pour un escalier droit tradition de taille moyenne avec des marches en bois, des contremarches en bois, un garde-corps en métal et éclairage.
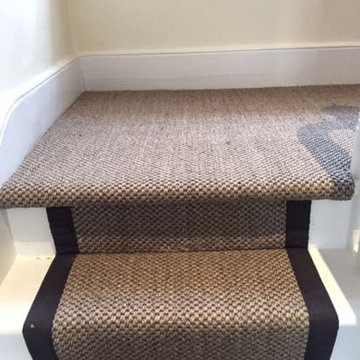
Client: Private Residence In West London
Brief: To supply & install sisal carpet to stairs with black border
Idées déco pour un escalier classique en U de taille moyenne avec des marches en moquette et des contremarches en moquette.
Idées déco pour un escalier classique en U de taille moyenne avec des marches en moquette et des contremarches en moquette.
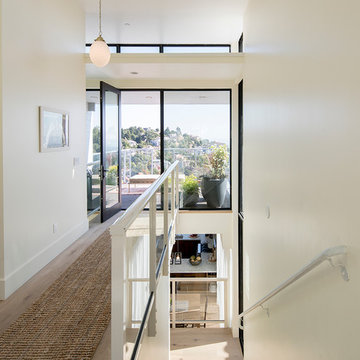
Bright and airy entry hall opens to the view terrace beyond and to the main level down the stairs. Glass railings lighten and brighten the spaces.
House appearance described as California modern, California Coastal, or California Contemporary, San Francisco modern, Bay Area or South Bay residential design, with Sustainability and green design.
Photo by Thomas Story/Sunset Magazine
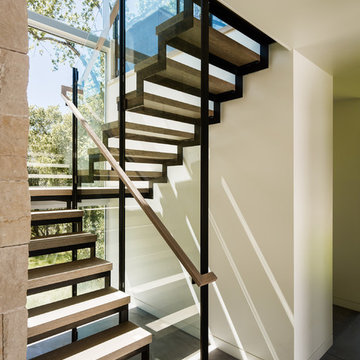
Joe Fletcher
Atop a ridge in the Santa Lucia mountains of Carmel, California, an oak tree stands elevated above the fog and wrapped at its base in this ranch retreat. The weekend home’s design grew around the 100-year-old Valley Oak to form a horseshoe-shaped house that gathers ridgeline views of Oak, Madrone, and Redwood groves at its exterior and nestles around the tree at its center. The home’s orientation offers both the shade of the oak canopy in the courtyard and the sun flowing into the great room at the house’s rear façades.
This modern take on a traditional ranch home offers contemporary materials and landscaping to a classic typology. From the main entry in the courtyard, one enters the home’s great room and immediately experiences the dramatic westward views across the 70 foot pool at the house’s rear. In this expansive public area, programmatic needs flow and connect - from the kitchen, whose windows face the courtyard, to the dining room, whose doors slide seamlessly into walls to create an outdoor dining pavilion. The primary circulation axes flank the internal courtyard, anchoring the house to its site and heightening the sense of scale by extending views outward at each of the corridor’s ends. Guest suites, complete with private kitchen and living room, and the garage are housed in auxiliary wings connected to the main house by covered walkways.
Building materials including pre-weathered corrugated steel cladding, buff limestone walls, and large aluminum apertures, and the interior palette of cedar-clad ceilings, oil-rubbed steel, and exposed concrete floors soften the modern aesthetics into a refined but rugged ranch home.
Idées déco d'escaliers beiges
6
