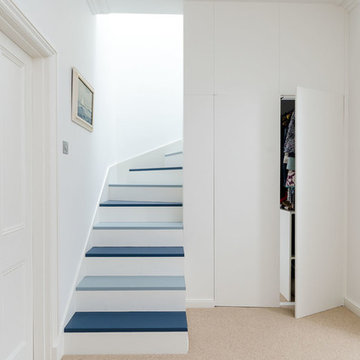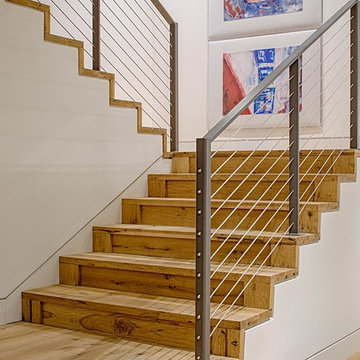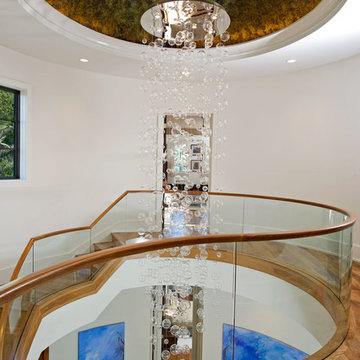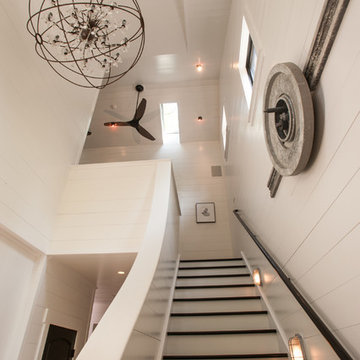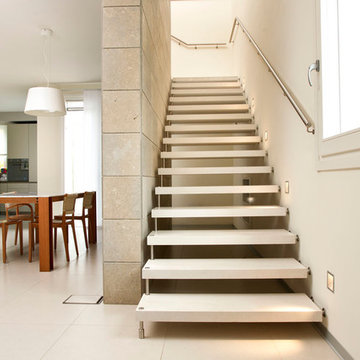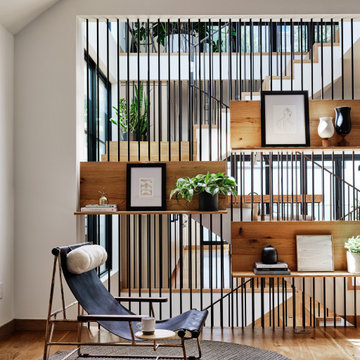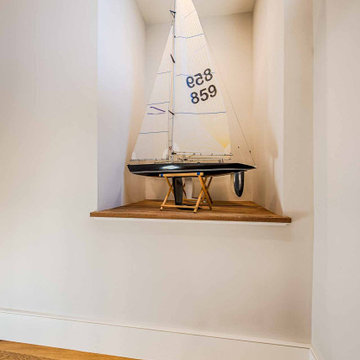Idées déco d'escaliers beiges
Trier par :
Budget
Trier par:Populaires du jour
121 - 140 sur 38 785 photos
1 sur 2
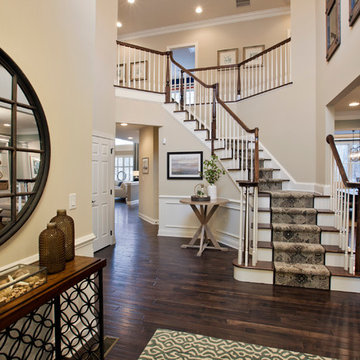
Bill Taylor
Cette image montre un escalier courbe traditionnel avec des marches en bois et éclairage.
Cette image montre un escalier courbe traditionnel avec des marches en bois et éclairage.
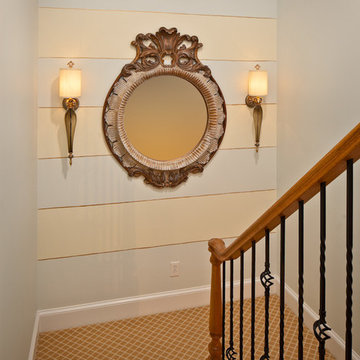
This stairway landing visible from the entryway has a very tall narrow wall that needed an interesting and dramatic treatment. The wall was painted in horizontal stripes and hand painted metallic gold pin striping was added where the blue and cream stripes meet. The intricately carved mirror was custom finished to complement the stunning hand blown Venetian glass wall sconces from Luna Bella and the specialty wall finish.
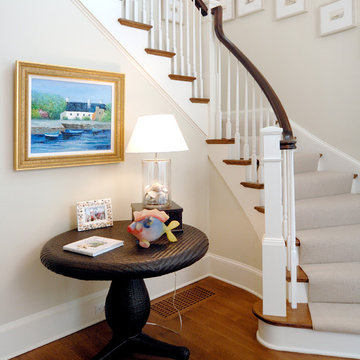
white dove stair post
Cette photo montre un escalier courbe bord de mer avec des marches en moquette, des contremarches en moquette et éclairage.
Cette photo montre un escalier courbe bord de mer avec des marches en moquette, des contremarches en moquette et éclairage.
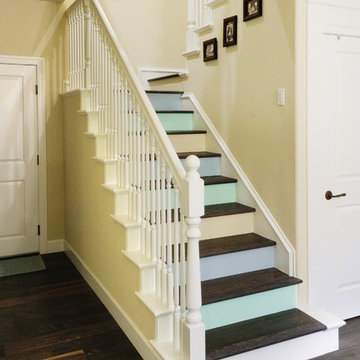
Multi colored risers create a playful appearance to this beach themed and colored home renovation project.
Idées déco pour un escalier peint éclectique en U de taille moyenne avec des marches en bois.
Idées déco pour un escalier peint éclectique en U de taille moyenne avec des marches en bois.
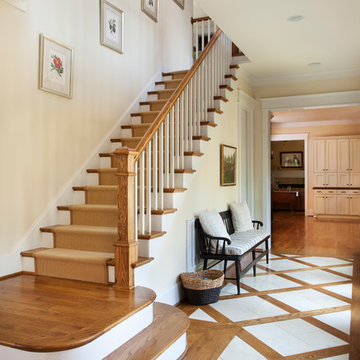
Jim Schmid
Idées déco pour un escalier peint droit classique avec des marches en bois.
Idées déco pour un escalier peint droit classique avec des marches en bois.
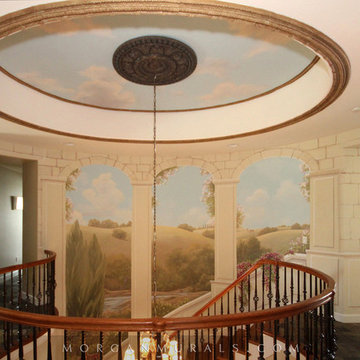
With great vision, the new owner of a quite plain home, transformed his space into a carefully crafted enclave, surrounding his family with beautiful artwork inspired by luxury villas of the renaissance. I hand painted an Italy inspired landscape on a spiral staircase. I also painted the ceiling with clouds and the stairway landing with Trompe L'Oeil limestone bricks and wall niches.
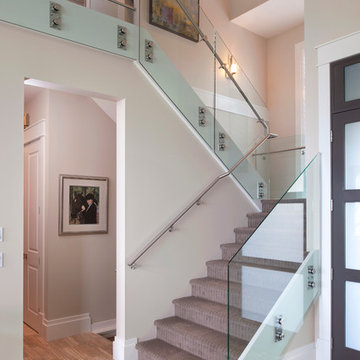
A glass and metal stairway sets the tone of a contemporary entrance. Tiled entry way flooring and lined stairway carpeting add interest.
Design: Su Casa Design
Photographer: Revival Arts

Réalisation d'un escalier design avec des marches en bois, des contremarches en bois et un garde-corps en câble.
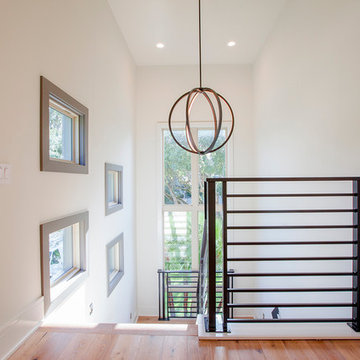
Tiffany Findley
Réalisation d'un très grand escalier design en U avec des marches en bois et des contremarches en bois.
Réalisation d'un très grand escalier design en U avec des marches en bois et des contremarches en bois.
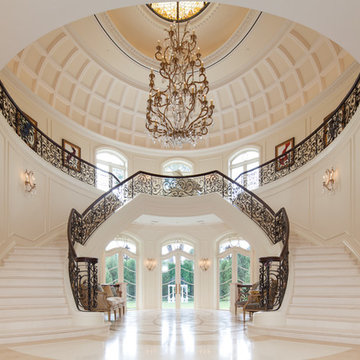
As you enter Le Grand Rêve the interior of the rotunda greets you in spectacular fashion. The railings of the marble stone staircase are black wrought iron with 24k gold accents and wooden handrails. The wall sconces and Rotunda Chandelier are 24k gold and Quartz crystal. The inside of the Rotunda dome is custom hand made inlaid Venetian Plaster Moulding. A Tiffany glass dome crowns the very top of the rotunda. Incredible.
Miller + Miller Architectural Photography

With views out to sea, ocean breezes, and an east-facing aspect, our challenge was to create 2 light-filled homes which will be comfortable through the year. The form of the design has been carefully considered to compliment the surroundings in shape, scale and form, with an understated contemporary appearance. Skillion roofs and raked ceilings, along with large expanses of northern glass and light-well stairs draw light into each unit and encourage cross ventilation. Each home embraces the views from upper floor living areas and decks, with feature green roof gardens adding colour and texture to the street frontage as well as providing privacy and shade. Family living areas open onto lush and shaded garden courtyards at ground level for easy-care family beach living. Materials selection for longevity and beauty include weatherboard, corten steel and hardwood, creating a timeless 'beach-vibe'.

Cette image montre un escalier droit traditionnel de taille moyenne avec des marches en bois, des contremarches en bois, un garde-corps en matériaux mixtes et du lambris.
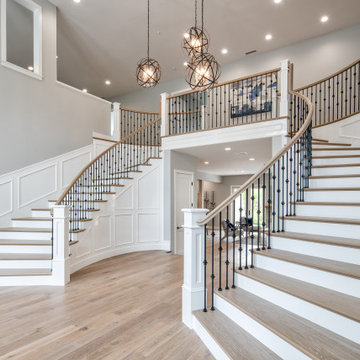
Réalisation d'un très grand escalier peint courbe méditerranéen avec des marches en bois et un garde-corps en métal.
Idées déco d'escaliers beiges
7
