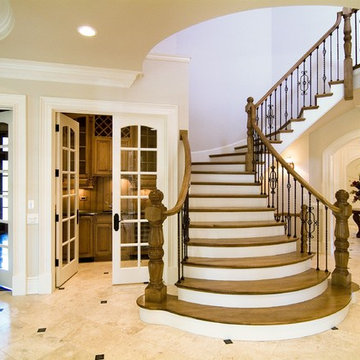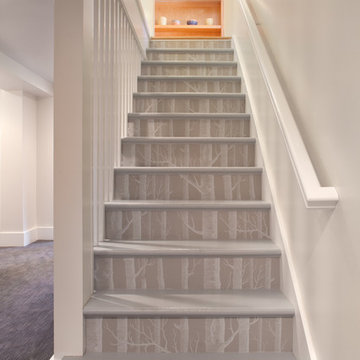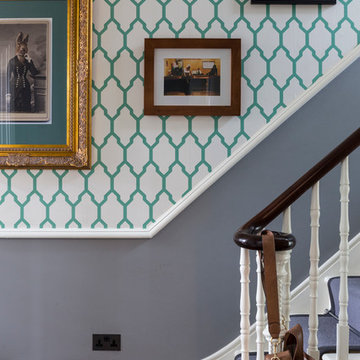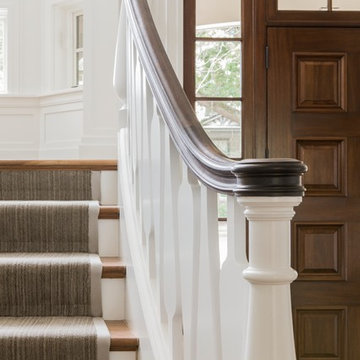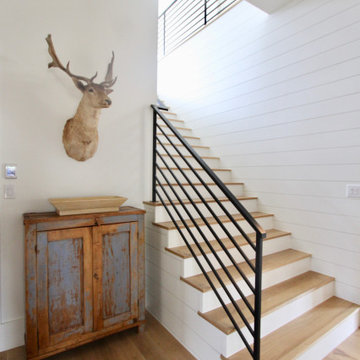Idées déco d'escaliers beiges
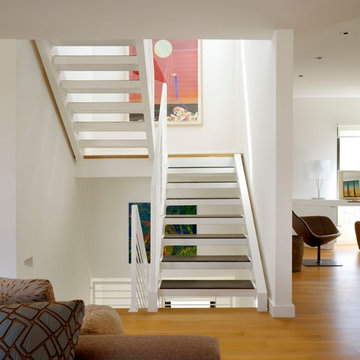
Matthew Millman
Inspiration pour un escalier sans contremarche minimaliste avec palier et éclairage.
Inspiration pour un escalier sans contremarche minimaliste avec palier et éclairage.
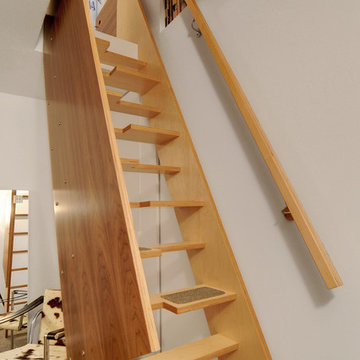
Photography: Miguel Edwards http://migueledwardsphotography.com/
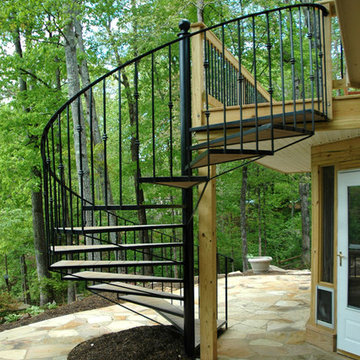
Project designed and built by Atlanta Decking & Fence.
Cette photo montre un escalier chic.
Cette photo montre un escalier chic.
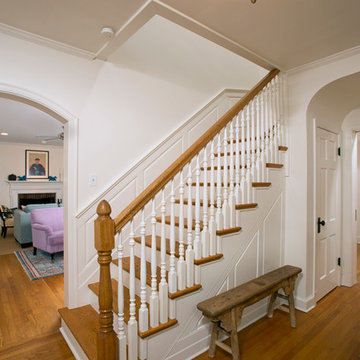
Entry Makeover with Arches and Simplified Stairs.
Idée de décoration pour un escalier peint droit tradition de taille moyenne avec des marches en bois.
Idée de décoration pour un escalier peint droit tradition de taille moyenne avec des marches en bois.
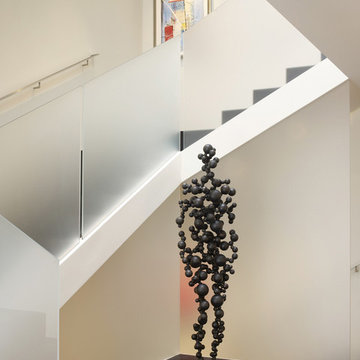
This formally Edwardian home was seismically upgraded and completely remodeled into a modern residence consisting of concrete, steel and glass. The three story structure is served by an elevator and rests on an exposed concrete garage accessed by a grated aluminum gate. An eight by six foot anodized aluminum pivoting front door opens up to a geometric stair case with etched Starfire guardrails. The stainless steel Bulthaup kitchen and module systems include a 66 foot counter that spans the depth of the home.
Photos: Marion Brenner
Architect: Stanley Saitowitz
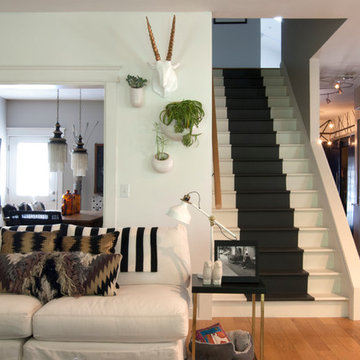
Adrienne DeRosa © 2014 Houzz Inc.
A small hanging garden feature creates an interesting focal point between the living room and formal dining room. With the exception of the dining room, the first floor is open in all public areas, which perfectly accommodates Raymond's and Jennifer's penchant for entertaining.
The painted black runner was added once Jennifer decided to remove the carpeting from the steps. It visually supports the decor of the rest of the room, and in turn becomes a highlight of the space rather than an afterthought.
Striped throw, Ikea; pillows: Anthropologie and Target
Photo: Adrienne DeRosa © 2014 Houzz
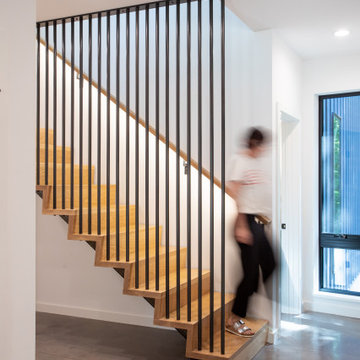
Inspiration pour un grand escalier flottant design avec des marches en bois, des contremarches en bois et un garde-corps en métal.
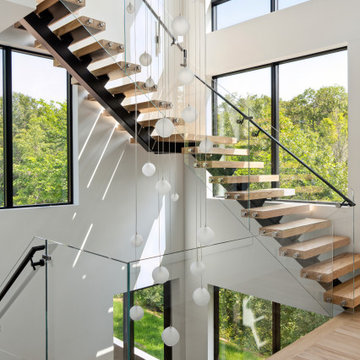
Ascend the floating staircases with custom glass and metal railings, or take the elevator which provides seamless access to all three floors.
Cette photo montre un escalier flottant avec un garde-corps en verre.
Cette photo montre un escalier flottant avec un garde-corps en verre.

White oak double stinger floating staircase
Exemple d'un grand escalier sans contremarche flottant tendance avec des marches en bois, un garde-corps en métal et du lambris.
Exemple d'un grand escalier sans contremarche flottant tendance avec des marches en bois, un garde-corps en métal et du lambris.
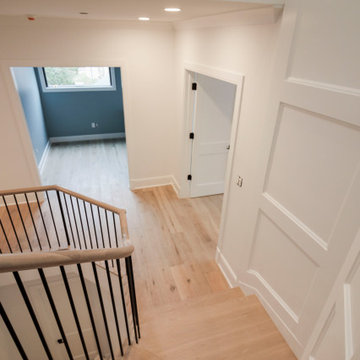
A palatial home with a very unique hexagonal stairwell in the central area of the home, features several spiral floating stairs that wind up to the attic level. Crisp and clean oak treads with softly curved returns, white-painted primed risers, round-metal balusters and a wooden rail system with soft transitions, create a stunning staircase with wonderful focal points. CSC 1976-2023 © Century Stair Company ® All rights reserved.
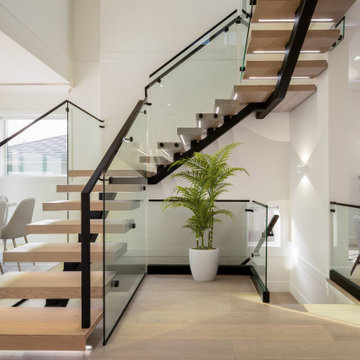
Réalisation d'un escalier flottant minimaliste avec des marches en bois, des contremarches en bois et un garde-corps en verre.
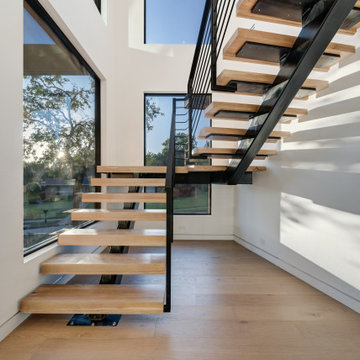
Idée de décoration pour un escalier sans contremarche flottant vintage avec des marches en bois et un garde-corps en métal.
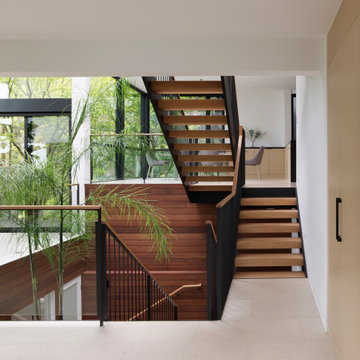
Stairs to this home's many levels had combinations of glass and vertical picket railing. Cedar siding on the exterior was brought inside to continue the visual theme.
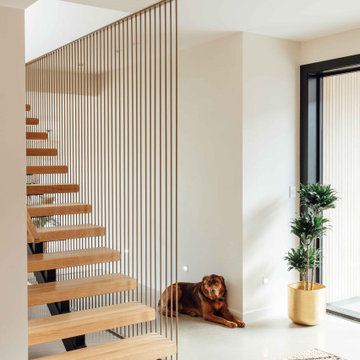
With pale vertical cedar cladding, granite and clean lines, this contemporary family home has a decidedly mid-century Palm Springs aesthetic.
Backing onto a bush reserve, the home makes the most of its lush setting by incorporating a stunning courtyard off the living area. Native bush and a travertine wall form a dramatic backdrop to the pool, with aquila decking running to a sunken outdoor living room, complete with fireplace and skylights - creating the perfect social focal point for year-round relaxing and entertaining.
Interior detailing continues the modernist aesthetic. An open-tread suspended timber staircase floats in the entry foyer. Concrete floors, black-framed glazing and white walls feature in the main living areas. Appliances in the kitchen are integrated behind American oak cabinetry. A butler’s pantry lives up to its utilitarian nature with a morning prep station of toaster, jug and blender on one side, and a wine and cocktail making station on the other.
Layout allows for separation from busy family life. The sole upper level bedroom is the master suite - forming a welcoming sanctuary to retreat to. There’s a window-seat for reading in the sun, an in-built desk, ensuite and walk in robe.
Idées déco d'escaliers beiges
10
