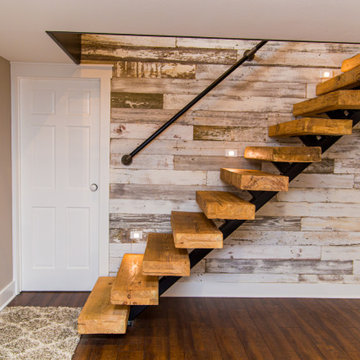Idées déco d'escaliers beiges avec différents habillages de murs
Trier par :
Budget
Trier par:Populaires du jour
1 - 20 sur 565 photos
1 sur 3

Take a home that has seen many lives and give it yet another one! This entry foyer got opened up to the kitchen and now gives the home a flow it had never seen.

Cette photo montre un escalier droit chic de taille moyenne avec des marches en moquette, un garde-corps en métal, du lambris de bois et rangements.

With views out to sea, ocean breezes, and an east-facing aspect, our challenge was to create 2 light-filled homes which will be comfortable through the year. The form of the design has been carefully considered to compliment the surroundings in shape, scale and form, with an understated contemporary appearance. Skillion roofs and raked ceilings, along with large expanses of northern glass and light-well stairs draw light into each unit and encourage cross ventilation. Each home embraces the views from upper floor living areas and decks, with feature green roof gardens adding colour and texture to the street frontage as well as providing privacy and shade. Family living areas open onto lush and shaded garden courtyards at ground level for easy-care family beach living. Materials selection for longevity and beauty include weatherboard, corten steel and hardwood, creating a timeless 'beach-vibe'.

Cette image montre un escalier droit traditionnel de taille moyenne avec des marches en bois, des contremarches en bois, un garde-corps en matériaux mixtes et du lambris.

This foyer feels very serene and inviting with the light walls and live sawn white oak flooring. Custom board and batten is added to the feature wall, and stairway. Tons of sunlight greets this space with the clear glass sidelights.

Tucked away in a row of terraced houses in Stoke Newington, this Victorian home has been renovated into a contemporary modernised property with numerous architectural glazing features to maximise natural light and give the appearance of greater internal space. 21st-Century living dictates bright sociable spaces that are more compatible with modern family life. A combination of different window features plus a few neat architectural tricks visually connect the numerous spaces…
A contemporary glazed roof over the rebuilt side extension on the lower ground floor floods the interior of the property with glorious natural light. A large angled rooflight over the stairway is bonded to the end of the flat glass rooflights over the side extension. This provides a seamless transition as you move through the different levels of the property and directs the eye downwards into extended areas making the room feel much bigger. The SUNFLEX bifold doors at the rear of the kitchen leading into the garden link the internal and external spaces extremely well. More lovely light cascades in through the doors, whether they are open or shut. A cute window seat makes for a fabulous personal space to be able to enjoy the outside views within the comfort of the home too.
A frameless glass balustrade descending the stairwell permits the passage of light through the property and whilst it provides a necessary partition to separate the areas, it removes any visual obstruction between them so they still feel unified. The clever use of space and adaption of flooring levels has significantly transformed the property, making it an extremely desirable home with fantastic living areas. No wonder it sold for nearly two million recently!

With two teen daughters, a one bathroom house isn’t going to cut it. In order to keep the peace, our clients tore down an existing house in Richmond, BC to build a dream home suitable for a growing family. The plan. To keep the business on the main floor, complete with gym and media room, and have the bedrooms on the upper floor to retreat to for moments of tranquility. Designed in an Arts and Crafts manner, the home’s facade and interior impeccably flow together. Most of the rooms have craftsman style custom millwork designed for continuity. The highlight of the main floor is the dining room with a ridge skylight where ship-lap and exposed beams are used as finishing touches. Large windows were installed throughout to maximize light and two covered outdoor patios built for extra square footage. The kitchen overlooks the great room and comes with a separate wok kitchen. You can never have too many kitchens! The upper floor was designed with a Jack and Jill bathroom for the girls and a fourth bedroom with en-suite for one of them to move to when the need presents itself. Mom and dad thought things through and kept their master bedroom and en-suite on the opposite side of the floor. With such a well thought out floor plan, this home is sure to please for years to come.

Inspiration pour un escalier sans contremarche droit minimaliste de taille moyenne avec des marches en bois, un garde-corps en métal et du lambris.
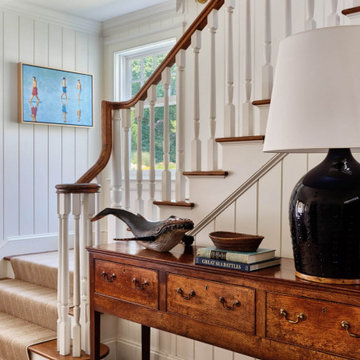
Cette photo montre un escalier peint bord de mer avec des marches en bois, un garde-corps en bois et du lambris de bois.
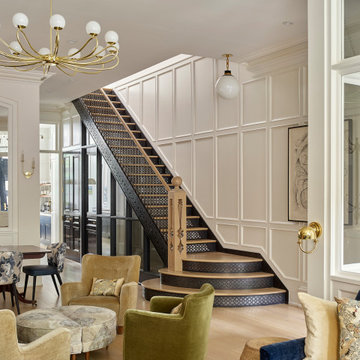
Cette photo montre un escalier droit chic avec des marches en bois, un garde-corps en matériaux mixtes et du lambris.

個室と反対側の玄関横には、階段。
階段下はトイレとなっています。
トイレは、階段段数をにらみながら設置、また階段蹴込を利用したニッチをつくりました。
デッドスペースのない住宅です。
Inspiration pour un petit escalier nordique en U avec des marches en bois, des contremarches en bois, un garde-corps en métal et du lambris de bois.
Inspiration pour un petit escalier nordique en U avec des marches en bois, des contremarches en bois, un garde-corps en métal et du lambris de bois.

Photography by Brad Knipstein
Cette photo montre un grand escalier nature en L avec des marches en bois, des contremarches en bois, un garde-corps en métal et du lambris de bois.
Cette photo montre un grand escalier nature en L avec des marches en bois, des contremarches en bois, un garde-corps en métal et du lambris de bois.
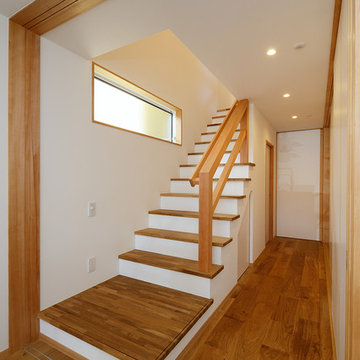
階段室は片側の壁面が全て収納になっておりファミリークローゼットの役割も果たします。
ダイニングキッチンとの間は透明ガラスの建具で視覚的につながっており、建具は壁内に引き込むこともできるので、普段は開け放しておくこともできます。
階段は1階廊下部分の圧迫感を軽減させるため、ひな壇階段としました。
Exemple d'un escalier droit scandinave avec des marches en bois, un garde-corps en bois, du papier peint et des contremarches en bois.
Exemple d'un escalier droit scandinave avec des marches en bois, un garde-corps en bois, du papier peint et des contremarches en bois.
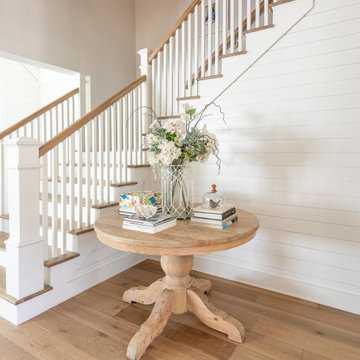
Inspiration pour un escalier peint rustique en L avec des marches en bois, un garde-corps en bois et du lambris de bois.

Cette image montre un grand escalier traditionnel en U avec du lambris de bois, des marches en bois, des contremarches en bois et un garde-corps en matériaux mixtes.
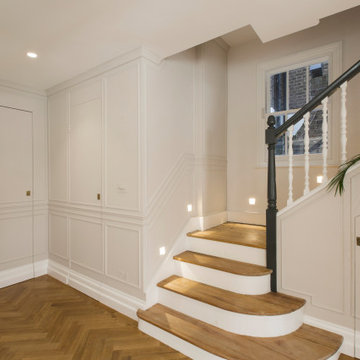
Basement Hall with raised mouldings for wall panelling. Three secret doors designed into the panelling.
Cette photo montre un grand escalier peint tendance en L avec des marches en bois, un garde-corps en bois et du lambris.
Cette photo montre un grand escalier peint tendance en L avec des marches en bois, un garde-corps en bois et du lambris.
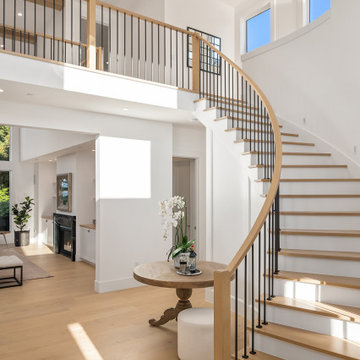
Cette photo montre un grand escalier peint courbe tendance avec des marches en bois, un garde-corps en matériaux mixtes et du lambris.
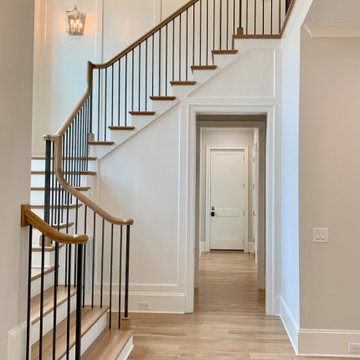
Réalisation d'un grand escalier peint tradition en U avec des marches en bois, un garde-corps en bois et boiseries.
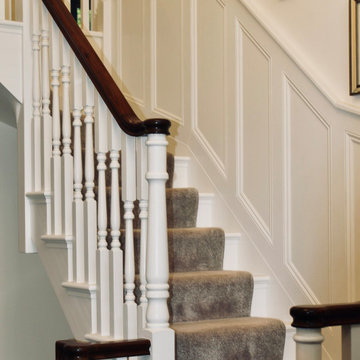
Idée de décoration pour un escalier tradition en U de taille moyenne avec des marches en moquette, des contremarches en moquette, un garde-corps en matériaux mixtes, du lambris et éclairage.
Idées déco d'escaliers beiges avec différents habillages de murs
1
