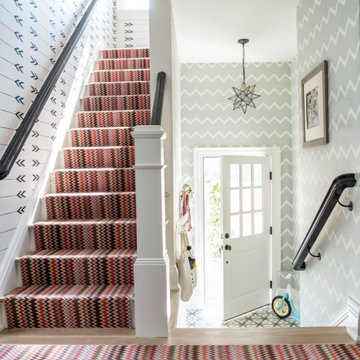Idées déco d'escaliers blancs avec différents habillages de murs
Trier par :
Budget
Trier par:Populaires du jour
1 - 20 sur 1 184 photos
1 sur 3

Take a home that has seen many lives and give it yet another one! This entry foyer got opened up to the kitchen and now gives the home a flow it had never seen.

The front entry offers a warm welcome that sets the tone for the entire home starting with the refinished staircase with modern square stair treads and black spindles, board and batten wainscoting, and beautiful blonde LVP flooring.

Cette photo montre un escalier droit chic de taille moyenne avec des marches en moquette, un garde-corps en métal, du lambris de bois et rangements.

Cette image montre un grand escalier peint marin avec des marches en bois, un garde-corps en métal et du lambris de bois.

Aménagement d'un escalier peint éclectique en U avec des marches en bois peint, un garde-corps en bois et boiseries.
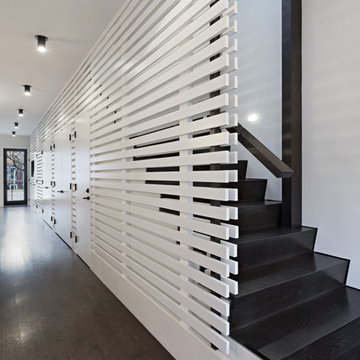
Full gut renovation and facade restoration of an historic 1850s wood-frame townhouse. The current owners found the building as a decaying, vacant SRO (single room occupancy) dwelling with approximately 9 rooming units. The building has been converted to a two-family house with an owner’s triplex over a garden-level rental.
Due to the fact that the very little of the existing structure was serviceable and the change of occupancy necessitated major layout changes, nC2 was able to propose an especially creative and unconventional design for the triplex. This design centers around a continuous 2-run stair which connects the main living space on the parlor level to a family room on the second floor and, finally, to a studio space on the third, thus linking all of the public and semi-public spaces with a single architectural element. This scheme is further enhanced through the use of a wood-slat screen wall which functions as a guardrail for the stair as well as a light-filtering element tying all of the floors together, as well its culmination in a 5’ x 25’ skylight.
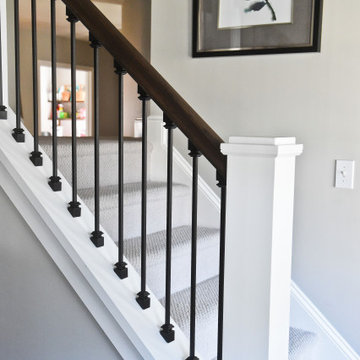
Updated staircase with new railing and new carpet.
Cette photo montre un grand escalier droit chic avec des marches en moquette, des contremarches en moquette, un garde-corps en métal et différents habillages de murs.
Cette photo montre un grand escalier droit chic avec des marches en moquette, des contremarches en moquette, un garde-corps en métal et différents habillages de murs.

Our client sought a home imbued with a spirit of “joyousness” where elegant restraint was contrasted with a splash of theatricality. Guests enjoy descending the generous staircase from the upper level Entry, spiralling gently around a 12 m Blackbody pendant which rains down over the polished stainless steel Hervé van der Straeten Cristalloide console
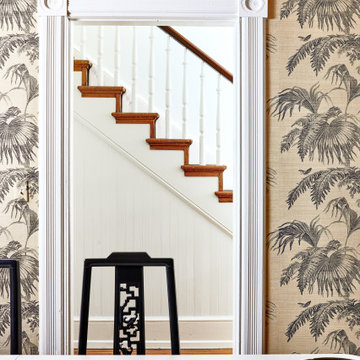
A woven grasscloth filled this dining room with natural texture and soothing tones. Matched with vintage found dining chairs, this space is begging for a dinner party.
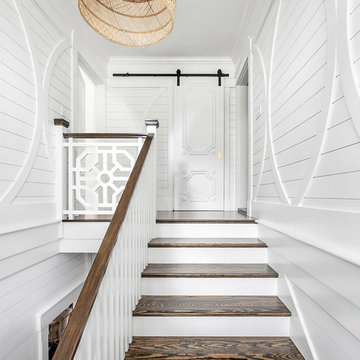
It's all in the details.
•
Whole Home Renovation + Addition, 1879 Built Home
Wellesley, MA
Réalisation d'un grand escalier peint marin en U avec des marches en bois, un garde-corps en bois et du lambris.
Réalisation d'un grand escalier peint marin en U avec des marches en bois, un garde-corps en bois et du lambris.
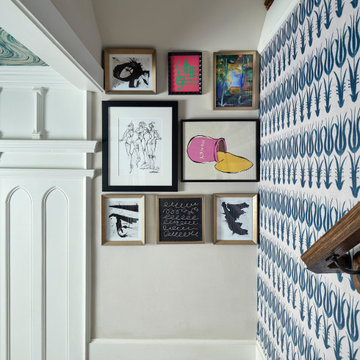
Cette image montre un escalier bohème avec des marches en moquette, des contremarches en moquette, un garde-corps en métal et du papier peint.

We carried the wainscoting from the foyer all the way up the stairwell to create a more dramatic backdrop. The newels and hand rails were painted Sherwin Williams Iron Ore, as were all of the interior doors on this project.

Aménagement d'un escalier droit montagne avec des marches en bois, des contremarches en bois, un garde-corps en bois et du lambris de bois.

This sanctuary-like home is light, bright, and airy with a relaxed yet elegant finish. Influenced by Scandinavian décor, the wide plank floor strikes the perfect balance of serenity in the design. Floor: 9-1/2” wide-plank Vintage French Oak Rustic Character Victorian Collection hand scraped pillowed edge color Scandinavian Beige Satin Hardwax Oil. For more information please email us at: sales@signaturehardwoods.com
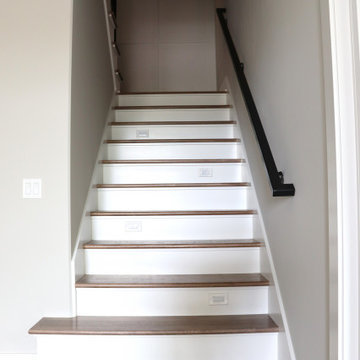
Aménagement d'un escalier en U avec des marches en bois, des contremarches en bois, un garde-corps en métal et boiseries.
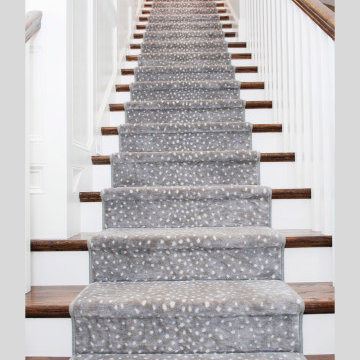
Idée de décoration pour un escalier droit tradition de taille moyenne avec des marches en moquette, des contremarches en moquette, un garde-corps en bois et du lambris.
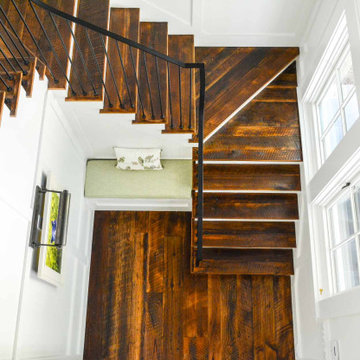
Main staircase with wall panel details, iron handrails, reclaimed hardwood stair treads, and bench seat on the main floor.
Exemple d'un escalier peint avec des marches en bois, un garde-corps en métal et du lambris.
Exemple d'un escalier peint avec des marches en bois, un garde-corps en métal et du lambris.
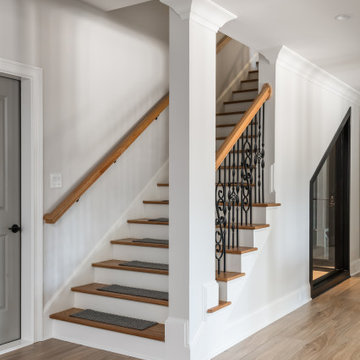
This full basement renovation included adding a mudroom area, media room, a bedroom, a full bathroom, a game room, a kitchen, a gym and a beautiful custom wine cellar. Our clients are a family that is growing, and with a new baby, they wanted a comfortable place for family to stay when they visited, as well as space to spend time themselves. They also wanted an area that was easy to access from the pool for entertaining, grabbing snacks and using a new full pool bath.We never treat a basement as a second-class area of the house. Wood beams, customized details, moldings, built-ins, beadboard and wainscoting give the lower level main-floor style. There’s just as much custom millwork as you’d see in the formal spaces upstairs. We’re especially proud of the wine cellar, the media built-ins, the customized details on the island, the custom cubbies in the mudroom and the relaxing flow throughout the entire space.
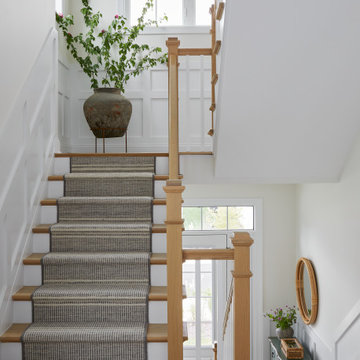
Coastal Stairwell with Custom Stair Runner
Exemple d'un escalier peint bord de mer avec des marches en bois, un garde-corps en bois et boiseries.
Exemple d'un escalier peint bord de mer avec des marches en bois, un garde-corps en bois et boiseries.
Idées déco d'escaliers blancs avec différents habillages de murs
1
