Idées déco d'escaliers blancs avec un garde-corps en matériaux mixtes
Trier par :
Budget
Trier par:Populaires du jour
1 - 20 sur 1 738 photos
1 sur 3
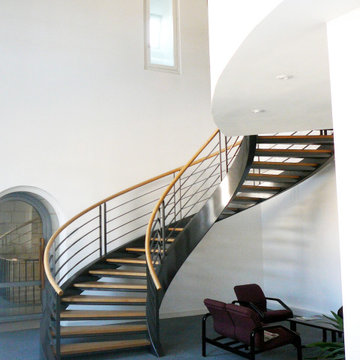
Le réaménagement de l’aile Est « dite St Aubin » prend en compte l’important potentiel architectural et spatial du bâtiment.
Le parti pris architectural a été de lier visuellement et de mettre en valeur les éléments anciens existants par la mise en œuvre d’aménagements volontairement contemporains, afin de créer le contraste permettant une lecture de chaque période constructive.

Cette image montre un escalier courbe bohème de taille moyenne avec des marches en bois, des contremarches en bois et un garde-corps en matériaux mixtes.

Entry way with a collection of contemporary painting and sculpture; Photo by Lee Lormand
Cette image montre un escalier peint design en U de taille moyenne avec des marches en bois et un garde-corps en matériaux mixtes.
Cette image montre un escalier peint design en U de taille moyenne avec des marches en bois et un garde-corps en matériaux mixtes.
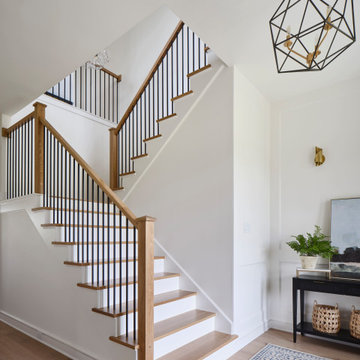
Idées déco pour un escalier bord de mer avec des contremarches en bois, un garde-corps en matériaux mixtes et du lambris.
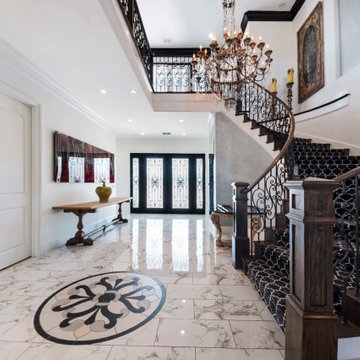
Cette photo montre un escalier courbe méditerranéen avec des marches en moquette, des contremarches en moquette et un garde-corps en matériaux mixtes.

Cette photo montre un escalier peint chic en U avec des marches en bois, un garde-corps en matériaux mixtes et éclairage.
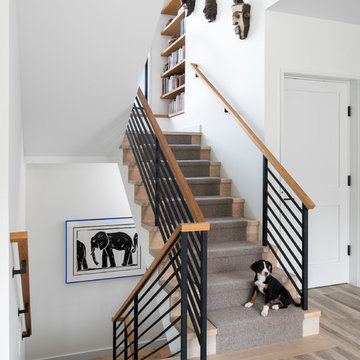
This central staircase offers access to all three levels of the home. Along side the staircase is a elevator that also accesses all 3 levels of living space.

This residence was a complete gut renovation of a 4-story row house in Park Slope, and included a new rear extension and penthouse addition. The owners wished to create a warm, family home using a modern language that would act as a clean canvas to feature rich textiles and items from their world travels. As with most Brooklyn row houses, the existing house suffered from a lack of natural light and connection to exterior spaces, an issue that Principal Brendan Coburn is acutely aware of from his experience re-imagining historic structures in the New York area. The resulting architecture is designed around moments featuring natural light and views to the exterior, of both the private garden and the sky, throughout the house, and a stripped-down language of detailing and finishes allows for the concept of the modern-natural to shine.
Upon entering the home, the kitchen and dining space draw you in with views beyond through the large glazed opening at the rear of the house. An extension was built to allow for a large sunken living room that provides a family gathering space connected to the kitchen and dining room, but remains distinctly separate, with a strong visual connection to the rear garden. The open sculptural stair tower was designed to function like that of a traditional row house stair, but with a smaller footprint. By extending it up past the original roof level into the new penthouse, the stair becomes an atmospheric shaft for the spaces surrounding the core. All types of weather – sunshine, rain, lightning, can be sensed throughout the home through this unifying vertical environment. The stair space also strives to foster family communication, making open living spaces visible between floors. At the upper-most level, a free-form bench sits suspended over the stair, just by the new roof deck, which provides at-ease entertaining. Oak was used throughout the home as a unifying material element. As one travels upwards within the house, the oak finishes are bleached to further degrees as a nod to how light enters the home.
The owners worked with CWB to add their own personality to the project. The meter of a white oak and blackened steel stair screen was designed by the family to read “I love you” in Morse Code, and tile was selected throughout to reference places that hold special significance to the family. To support the owners’ comfort, the architectural design engages passive house technologies to reduce energy use, while increasing air quality within the home – a strategy which aims to respect the environment while providing a refuge from the harsh elements of urban living.
This project was published by Wendy Goodman as her Space of the Week, part of New York Magazine’s Design Hunting on The Cut.
Photography by Kevin Kunstadt
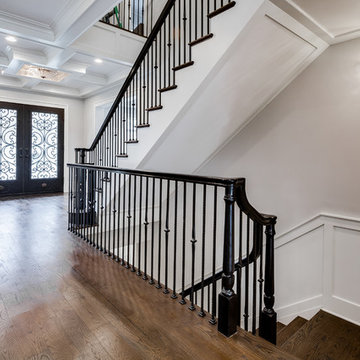
MPI 360
Exemple d'un escalier chic en L de taille moyenne avec des marches en bois, des contremarches en bois et un garde-corps en matériaux mixtes.
Exemple d'un escalier chic en L de taille moyenne avec des marches en bois, des contremarches en bois et un garde-corps en matériaux mixtes.
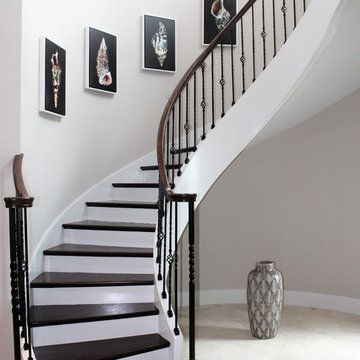
Travertine floor and dark wood stair steps
Exemple d'un grand escalier hélicoïdal chic avec des marches en bois et un garde-corps en matériaux mixtes.
Exemple d'un grand escalier hélicoïdal chic avec des marches en bois et un garde-corps en matériaux mixtes.
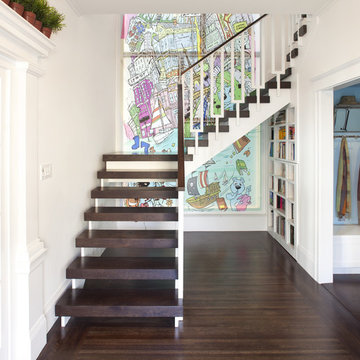
Paul Dyer Photography
Cette image montre un escalier sans contremarche design en L avec des marches en bois et un garde-corps en matériaux mixtes.
Cette image montre un escalier sans contremarche design en L avec des marches en bois et un garde-corps en matériaux mixtes.
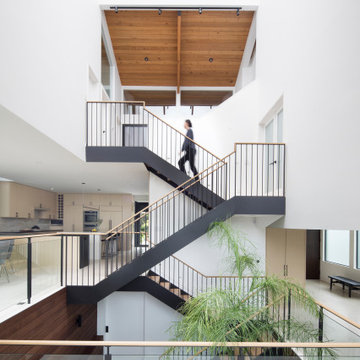
3-Story atrium is the highlight of the home showing off the vertical circulation and huge 15 x 15 foot operable rolling skylight.
Idée de décoration pour un escalier sans contremarche flottant minimaliste de taille moyenne avec des marches en bois et un garde-corps en matériaux mixtes.
Idée de décoration pour un escalier sans contremarche flottant minimaliste de taille moyenne avec des marches en bois et un garde-corps en matériaux mixtes.
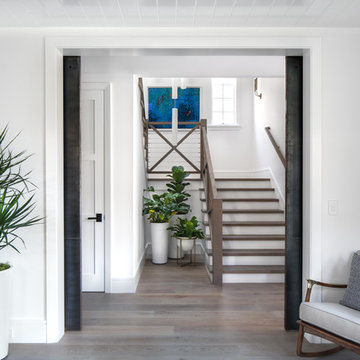
Exemple d'un escalier bord de mer en U avec des marches en bois et un garde-corps en matériaux mixtes.
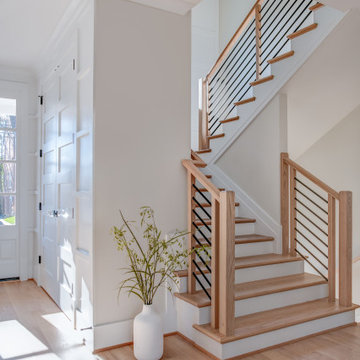
Modern Farmhouse stairs
Cette image montre un grand escalier peint rustique en U avec des marches en bois et un garde-corps en matériaux mixtes.
Cette image montre un grand escalier peint rustique en U avec des marches en bois et un garde-corps en matériaux mixtes.
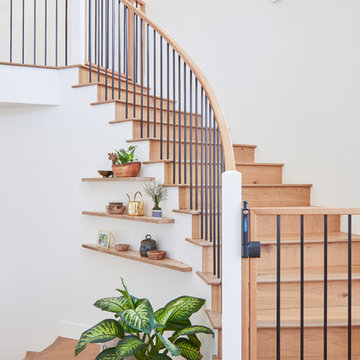
Réalisation d'un escalier courbe marin avec des marches en bois, des contremarches en bois et un garde-corps en matériaux mixtes.
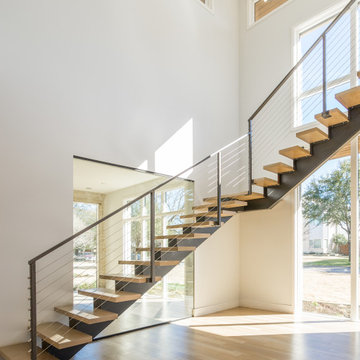
Idée de décoration pour un grand escalier sans contremarche flottant design avec des marches en bois et un garde-corps en matériaux mixtes.
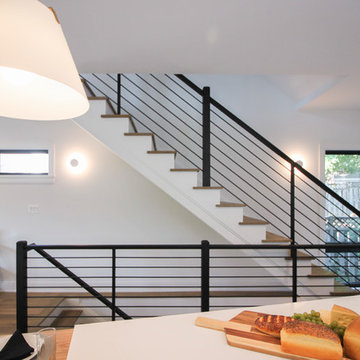
Tradition Homes, voted Best Builder in 2013, allowed us to bring their vision to life in this gorgeous and authentic modern home in the heart of Arlington; Century Stair went beyond aesthetics by using durable materials and applying excellent craft and precision throughout the design, build and installation process. This iron & wood post-to-post staircase contains the following parts: satin black (5/8" radius) tubular balusters, ebony-stained (Duraseal), 3 1/2 x 3 1/2" square oak newels with chamfered tops, poplar stringers, 1" square/contemporary oak treads, and ebony-stained custom hand rails. CSC 1976-2020 © Century Stair Company. ® All rights reserved.
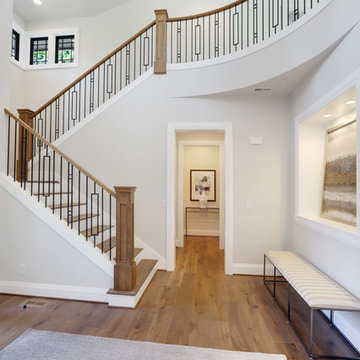
Inspiration pour un grand escalier peint design en U avec des marches en bois et un garde-corps en matériaux mixtes.
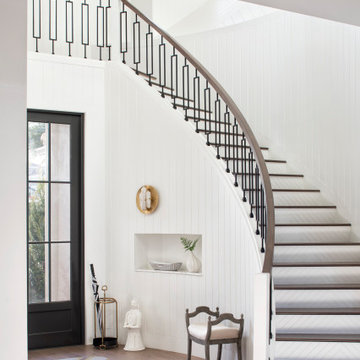
Interior design by Krista Watterworth Alterman
Aménagement d'un escalier peint courbe classique avec des marches en bois et un garde-corps en matériaux mixtes.
Aménagement d'un escalier peint courbe classique avec des marches en bois et un garde-corps en matériaux mixtes.
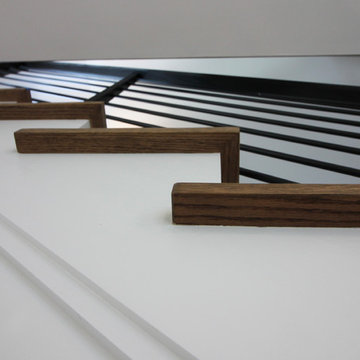
Tradition Homes, voted Best Builder in 2013, allowed us to bring their vision to life in this gorgeous and authentic modern home in the heart of Arlington; Century Stair went beyond aesthetics by using durable materials and applying excellent craft and precision throughout the design, build and installation process. This iron & wood post-to-post staircase contains the following parts: satin black (5/8" radius) tubular balusters, ebony-stained (Duraseal), 3 1/2 x 3 1/2" square oak newels with chamfered tops, poplar stringers, 1" square/contemporary oak treads, and ebony-stained custom hand rails. CSC 1976-2020 © Century Stair Company. ® All rights reserved.
Idées déco d'escaliers blancs avec un garde-corps en matériaux mixtes
1