Idées déco d'escaliers blancs de taille moyenne
Trier par :
Budget
Trier par:Populaires du jour
1 - 20 sur 8 547 photos
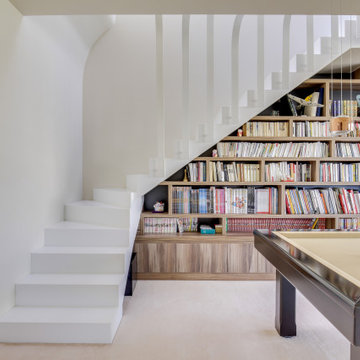
Cette photo montre un escalier tendance en L et béton de taille moyenne avec des contremarches en béton et un garde-corps en métal.
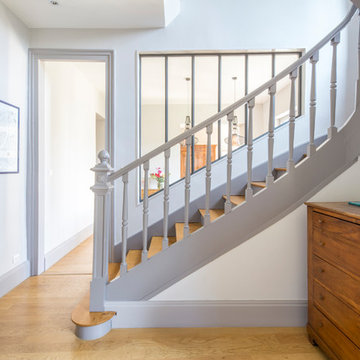
Pierre Coussié
Cette image montre un escalier courbe traditionnel de taille moyenne avec des marches en bois, des contremarches en bois et un garde-corps en bois.
Cette image montre un escalier courbe traditionnel de taille moyenne avec des marches en bois, des contremarches en bois et un garde-corps en bois.

Cette image montre un escalier courbe bohème de taille moyenne avec des marches en bois, des contremarches en bois et un garde-corps en matériaux mixtes.
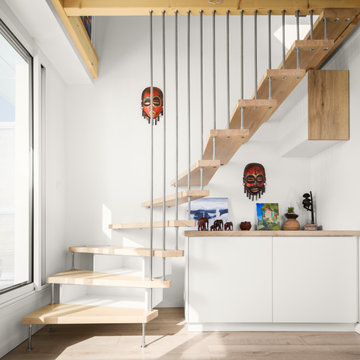
Escalier sur mesure
Cette photo montre un escalier sans contremarche courbe tendance de taille moyenne avec des marches en bois.
Cette photo montre un escalier sans contremarche courbe tendance de taille moyenne avec des marches en bois.
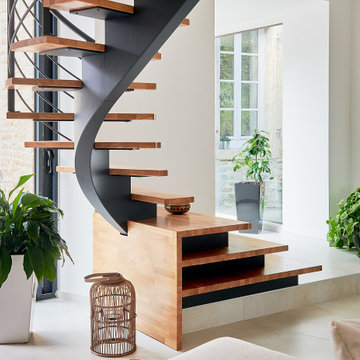
Crédit photo : Antoine Morfaux
Cette photo montre un escalier courbe tendance de taille moyenne avec des marches en bois et un garde-corps en métal.
Cette photo montre un escalier courbe tendance de taille moyenne avec des marches en bois et un garde-corps en métal.

Staircase
Inspiration pour un escalier minimaliste en L de taille moyenne avec des marches en bois, des contremarches en verre et un garde-corps en bois.
Inspiration pour un escalier minimaliste en L de taille moyenne avec des marches en bois, des contremarches en verre et un garde-corps en bois.

Cette image montre un escalier minimaliste en L de taille moyenne avec des marches en bois et un garde-corps en matériaux mixtes.
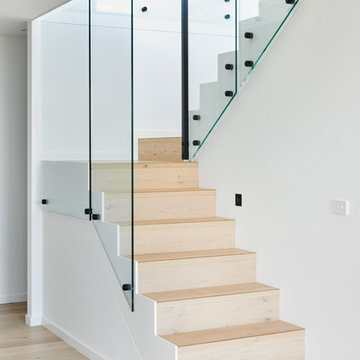
Builder: Eco Sure Building - Photographer: Nikole Ramsay - Stylist: Emma O'Meara
Cette image montre un escalier design en U de taille moyenne avec des marches en bois et un garde-corps en métal.
Cette image montre un escalier design en U de taille moyenne avec des marches en bois et un garde-corps en métal.
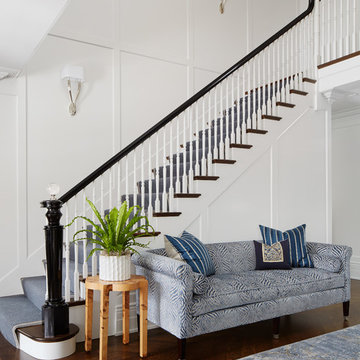
A fresh take on traditional style, this sprawling suburban home draws its occupants together in beautifully, comfortably designed spaces that gather family members for companionship, conversation, and conviviality. At the same time, it adroitly accommodates a crowd, and facilitates large-scale entertaining with ease. This balance of private intimacy and public welcome is the result of Soucie Horner’s deft remodeling of the original floor plan and creation of an all-new wing comprising functional spaces including a mudroom, powder room, laundry room, and home office, along with an exciting, three-room teen suite above. A quietly orchestrated symphony of grayed blues unites this home, from Soucie Horner Collections custom furniture and rugs, to objects, accessories, and decorative exclamationpoints that punctuate the carefully synthesized interiors. A discerning demonstration of family-friendly living at its finest.

Tommy Kile Photography
Idée de décoration pour un escalier peint droit tradition de taille moyenne avec des marches en bois et un garde-corps en métal.
Idée de décoration pour un escalier peint droit tradition de taille moyenne avec des marches en bois et un garde-corps en métal.

Craftsman style staircase with large newel post.
Inspiration pour un escalier peint rustique en U de taille moyenne avec des marches en bois, un garde-corps en bois et boiseries.
Inspiration pour un escalier peint rustique en U de taille moyenne avec des marches en bois, un garde-corps en bois et boiseries.
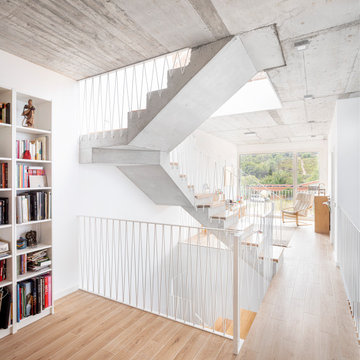
Réalisation d'un escalier design en U de taille moyenne avec des marches en bois, des contremarches en béton et un garde-corps en métal.

Exemple d'un escalier courbe de taille moyenne avec des marches en bois, des contremarches en bois et un garde-corps en bois.

Entry Foyer and stair hall with marble checkered flooring, white pickets and black painted handrail. View to Dining Room and arched opening to Kitchen beyond.
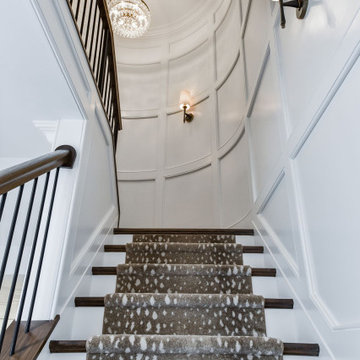
Cette image montre un escalier peint traditionnel en U de taille moyenne avec des marches en bois, un garde-corps en bois et boiseries.
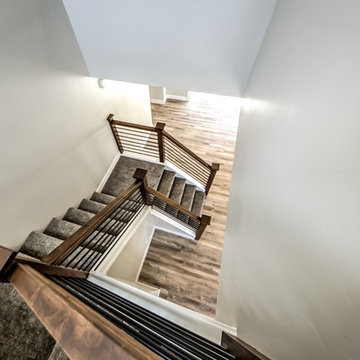
Réalisation d'un escalier tradition en U de taille moyenne avec des marches en moquette, des contremarches en moquette et un garde-corps en matériaux mixtes.
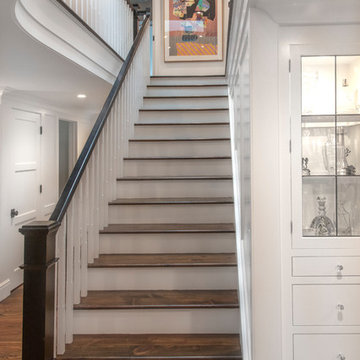
Beautiful custom millwork graces the stairwell and support wall of the main staircase in a newly refinished Bloomfield Hills Home. Completed in 2018, the white painted millwork consists of a grid of panels trimmed with narrow moldings and smooth skirting boards. Tiny cove molding trims underscore each of the stained pine stair treads for an elegant finishing touch.
A swooping ceiling line creates a sense of spaciousness above the base of the stairs and provides a clear view of the large skylight installed in the hallway above. Richly stained square newell posts and banister railing add a sense of tradition and formality. The warm tones and personable knot holes in the pine flooring contribute a laidback, unpretentious note to the foyer's welcoming atmosphere.
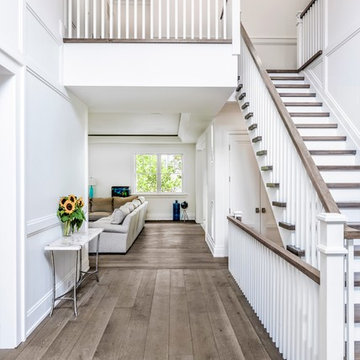
Exemple d'un escalier peint droit chic de taille moyenne avec des marches en bois et un garde-corps en bois.
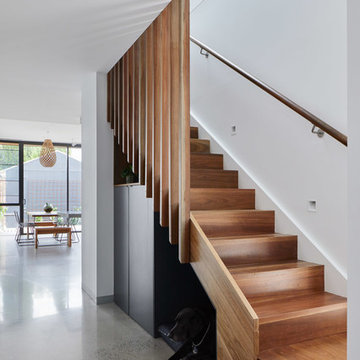
Tatjana Plitt
Aménagement d'un escalier contemporain en L de taille moyenne avec des marches en bois, des contremarches en bois, un garde-corps en bois et rangements.
Aménagement d'un escalier contemporain en L de taille moyenne avec des marches en bois, des contremarches en bois, un garde-corps en bois et rangements.
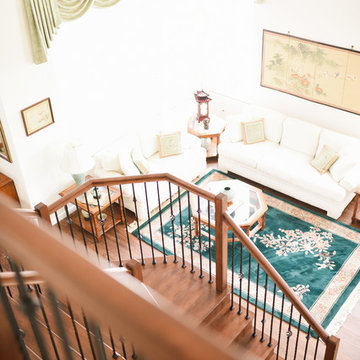
This was the last stage of this remodel. Client was eager to change out the green carpet he had throughout the house. While working on that, we decided to upgrade the staircase as well. Having dark tile in the kitchen and very light walls in the rest of the house, we agreed on doing dark floors. Our maple stairs are stained to match the luxury vinyl plank flooring, which turned out to look fantastic with the golden carpet we have upstairs. It is safe to say that final design of stairs and flooring matches client's vintage furniture and rugs that he's collected over the years of travel and work overseas.
All Photos done by Hale Productions
Idées déco d'escaliers blancs de taille moyenne
1