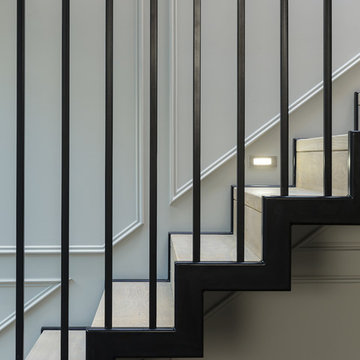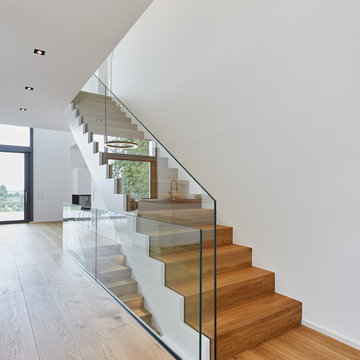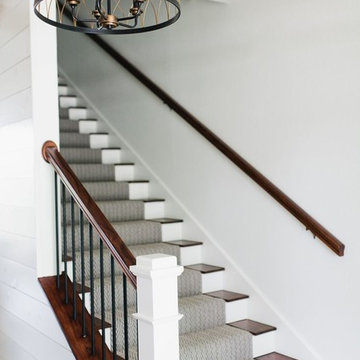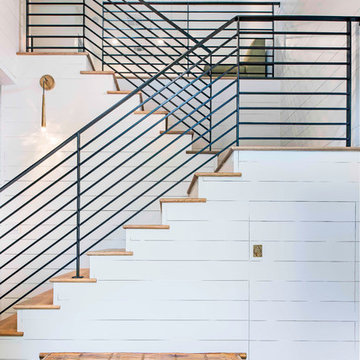Idées déco d'escaliers blancs
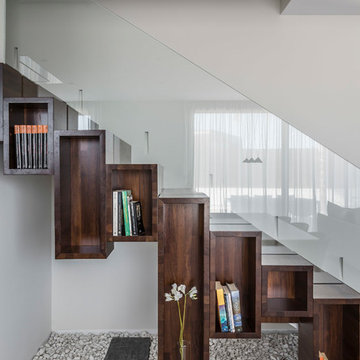
Diseño residencial finalista en los Premios Porcelanosa.
Una vivienda llena de contrastes en la que destacan la geometría y las texturas.
Fotografía: Germán Cabo
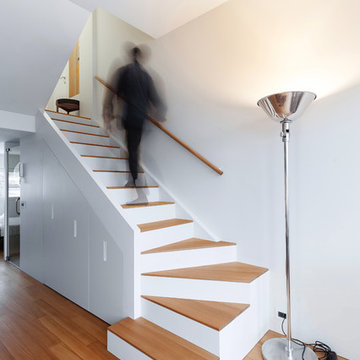
Автор: Studio Bazi / Алиреза Немати
Фотограф: Полина Полудкина
Cette photo montre un petit escalier peint courbe tendance avec des marches en bois, un garde-corps en bois et éclairage.
Cette photo montre un petit escalier peint courbe tendance avec des marches en bois, un garde-corps en bois et éclairage.
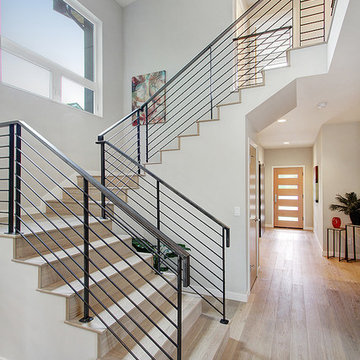
Exemple d'un escalier tendance en U avec des marches en bois, des contremarches en bois et un garde-corps en métal.
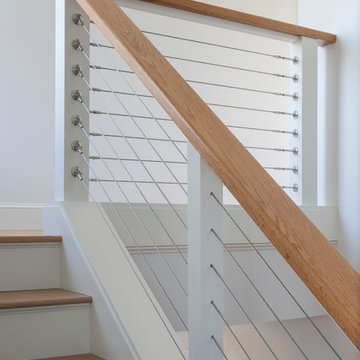
Photographer: Anthony Crisafulli
Cette image montre un escalier peint traditionnel en L avec des marches en bois et un garde-corps en câble.
Cette image montre un escalier peint traditionnel en L avec des marches en bois et un garde-corps en câble.
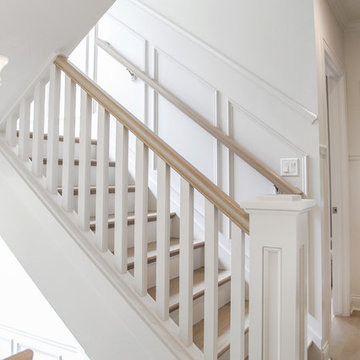
http://lowellcustomhomes.com , LOWELL CUSTOM HOMES, Lake Geneva, WI, Open floor plan with lakeside dining room open to the living room and kitchen. Large windows create a bright sunny interior with lake views from every room.
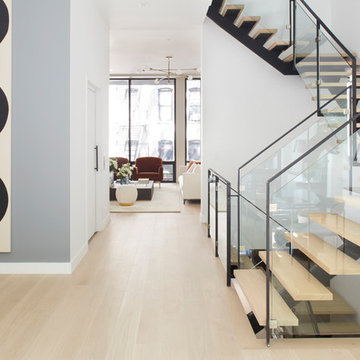
This property was completely gutted and redesigned into a single family townhouse. After completing the construction of the house I staged the furniture, lighting and decor. Staging is a new service that my design studio is now offering.

A sculptural walnut staircase anchors the living area on the opposite end, while a board-formed concrete wall with integrated American-walnut casework and paneling ties the composition together. (Photography by Matthew Millman)
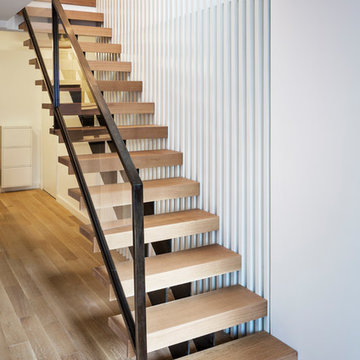
Located in the Midtown East neighborhood of Turtle Bay, this project involved combining two separate units to create a duplex three bedroom apartment.
The upper unit required a gut renovation to provide a new Master Bedroom suite, including the replacement of an existing Kitchen with a Master Bathroom, remodeling a second bathroom, and adding new closets and cabinetry throughout. An opening was made in the steel floor structure between the units to install a new stair. The lower unit had been renovated recently and only needed work in the Living/Dining area to accommodate the new staircase.
Given the long and narrow proportion of the apartment footprint, it was important that the stair be spatially efficient while creating a focal element to unify the apartment. The stair structure takes the concept of a spine beam and splits it into two thin steel plates, which support horizontal plates recessed into the underside of the treads. The wall adjacent to the stair was clad with vertical wood slats to physically connect the two levels and define a double height space.
Whitewashed oak flooring runs through both floors, with solid white oak for the stair treads and window countertops. The blackened steel stair structure contrasts with white satin lacquer finishes to the slat wall and built-in cabinetry. On the upper floor, full height electrolytic glass panels bring natural light into the stair hall from the Master Bedroom, while providing privacy when needed.
archphoto.com
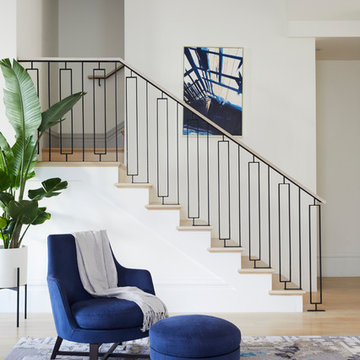
Nicole Franzen
Idées déco pour un escalier classique avec des marches en bois, des contremarches en bois et un garde-corps en métal.
Idées déco pour un escalier classique avec des marches en bois, des contremarches en bois et un garde-corps en métal.
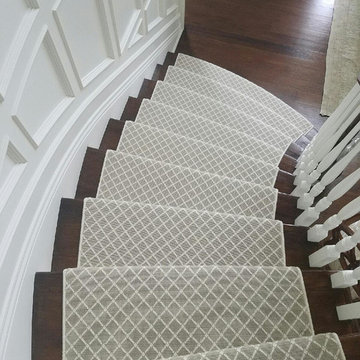
Aménagement d'un grand escalier peint courbe classique avec des marches en bois et un garde-corps en bois.
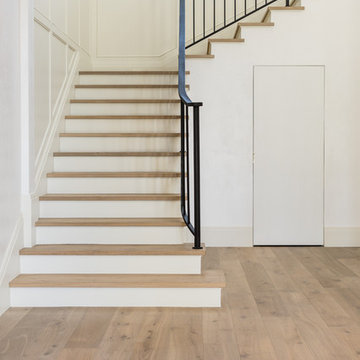
Cette image montre un escalier courbe design de taille moyenne avec des marches en métal et des contremarches en bois.

solid slab black wood stair treads and white risers for a classic look, mixed with our modern steel and natural wood railing.
Idée de décoration pour un escalier peint minimaliste en U de taille moyenne avec des marches en bois.
Idée de décoration pour un escalier peint minimaliste en U de taille moyenne avec des marches en bois.
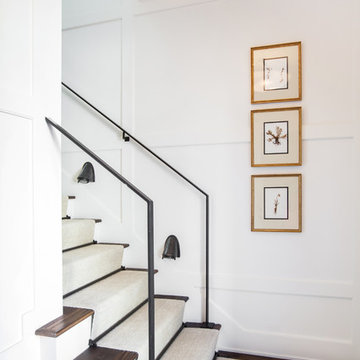
Julie Soefer Photography
Idées déco pour un escalier peint classique avec des marches en bois et éclairage.
Idées déco pour un escalier peint classique avec des marches en bois et éclairage.
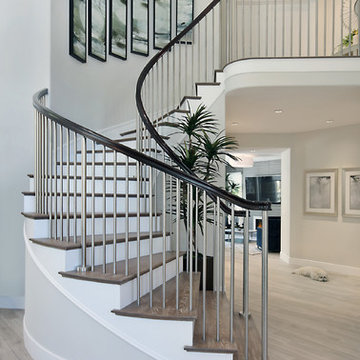
Designer: Fumiko Faiman, Photographer: Jeri Koegel
Aménagement d'un escalier contemporain.
Aménagement d'un escalier contemporain.
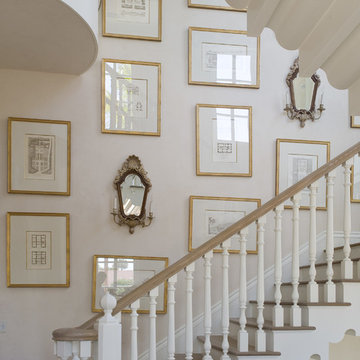
Inspiration pour un grand escalier peint traditionnel en U avec des marches en bois.
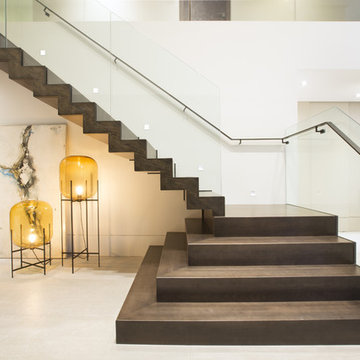
Stunning staircase design - Contemporary Twilight Residential Interior Design Project in Aventura, Florida by DKOR Interiors.
Photos by Alexia Fodere
Idées déco d'escaliers blancs
8
