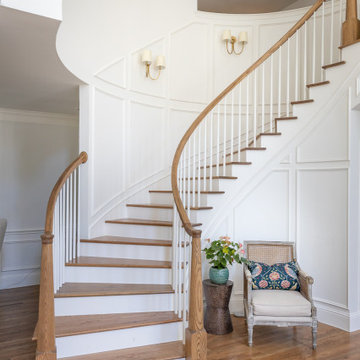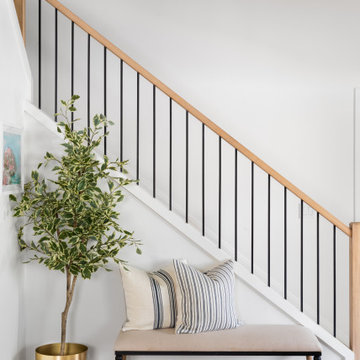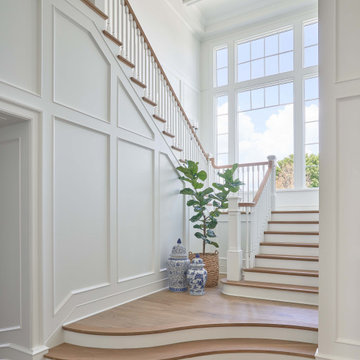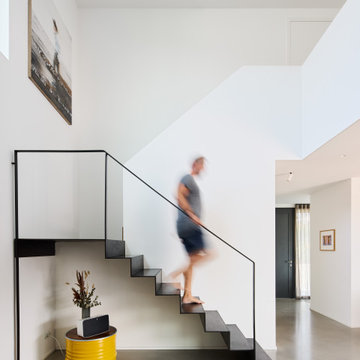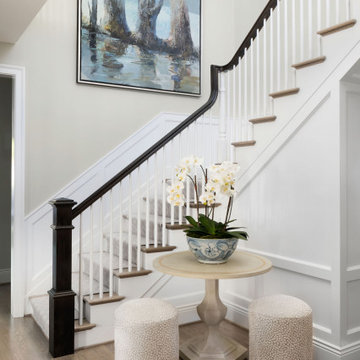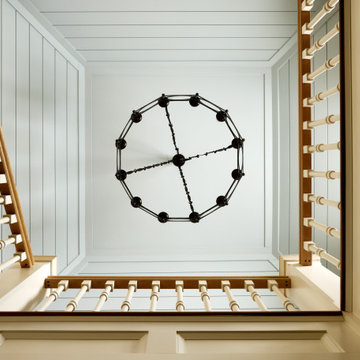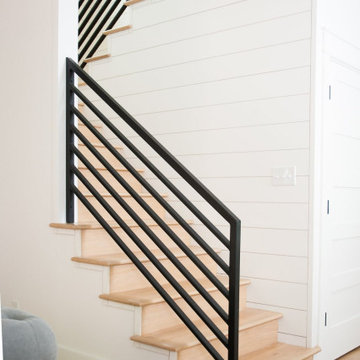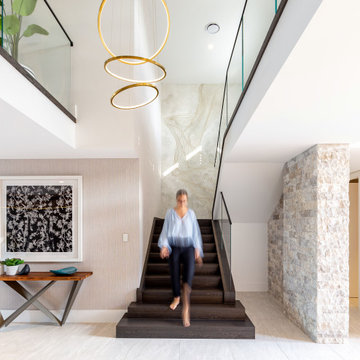Idées déco d'escaliers blancs
Trier par :
Budget
Trier par:Populaires du jour
81 - 100 sur 77 240 photos
1 sur 2

Cette image montre un escalier minimaliste en L de taille moyenne avec des marches en bois et un garde-corps en matériaux mixtes.

A modern staircase that is both curved and u-shaped, with fluidly floating wood stair railing. Cascading glass teardrop chandelier hangs from the to of the 3rd floor.
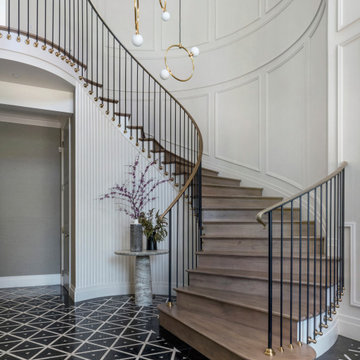
Atherton Family Estate in Atherton, California
Photography: David Duncan Livingston
Réalisation d'un escalier tradition.
Réalisation d'un escalier tradition.

Cette image montre un petit escalier peint traditionnel en U avec des marches en bois, un garde-corps en bois et boiseries.
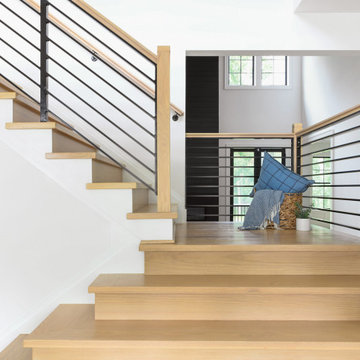
This modern farmhouse showcases our studio’s signature style of uniting California-cool style with Midwestern traditional. Double islands in the kitchen offer loads of counter space and can function as dining and workstations. The black-and-white palette lends a modern vibe to the setup. A sleek bar adjacent to the kitchen flaunts open shelves and wooden cabinetry that allows for stylish entertaining. While warmer hues are used in the living areas and kitchen, the bathrooms are a picture of tranquility with colorful cabinetry and a calming ambiance created with elegant fixtures and decor.
---
Project designed by Pasadena interior design studio Amy Peltier Interior Design & Home. They serve Pasadena, Bradbury, South Pasadena, San Marino, La Canada Flintridge, Altadena, Monrovia, Sierra Madre, Los Angeles, as well as surrounding areas.
---
For more about Amy Peltier Interior Design & Home, click here: https://peltierinteriors.com/
To learn more about this project, click here:
https://peltierinteriors.com/portfolio/modern-elegant-farmhouse-interior-design-vienna/

This entry hall is enriched with millwork. Wainscoting is a classical element that feels fresh and modern in this setting. The collection of batik prints adds color and interest to the stairwell and welcome the visitor.
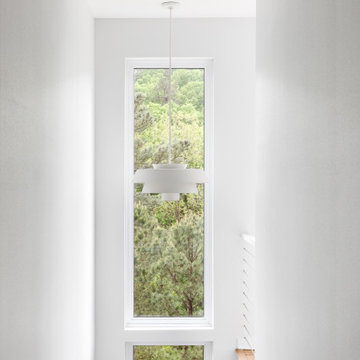
Exemple d'un escalier droit tendance avec des marches en bois, des contremarches en bois et un garde-corps en bois.
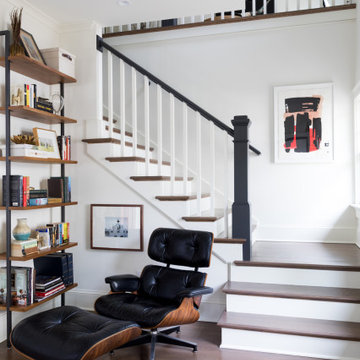
Réalisation d'un escalier peint tradition en L avec des marches en bois et un garde-corps en bois.
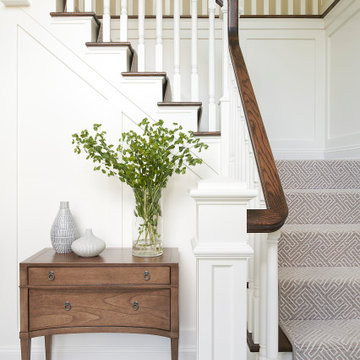
*Please Note: All “related,” “similar,” and “sponsored” products tagged or listed by Houzz are not actual products pictured. They have not been approved by Glenna Stone Interior Design nor any of the professionals credited. For information about our work, please contact info@glennastone.com.
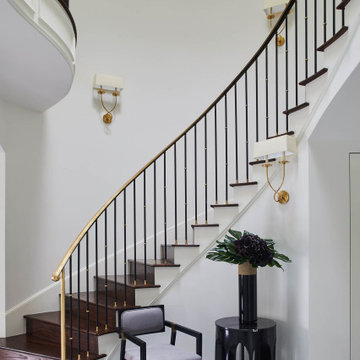
Inspiration pour un escalier courbe traditionnel avec des marches en bois, des contremarches en bois et un garde-corps en métal.
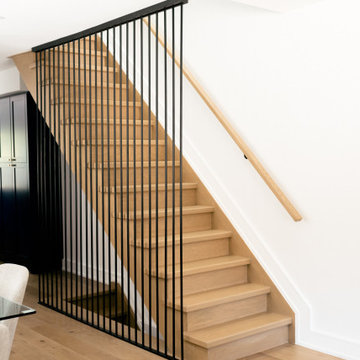
Cette photo montre un escalier droit tendance avec des marches en bois, des contremarches en bois et un garde-corps en métal.

Front Entrance staircase with in stair lighting.
Cette image montre un escalier urbain en L de taille moyenne avec des marches en moquette, des contremarches en moquette et un garde-corps en matériaux mixtes.
Cette image montre un escalier urbain en L de taille moyenne avec des marches en moquette, des contremarches en moquette et un garde-corps en matériaux mixtes.
Idées déco d'escaliers blancs
5
