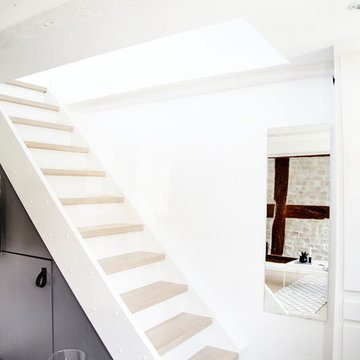Idées déco d'escaliers blancs
Trier par :
Budget
Trier par:Populaires du jour
121 - 140 sur 3 451 photos
1 sur 3
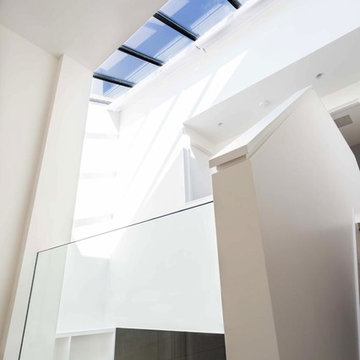
Exemple d'un escalier droit moderne de taille moyenne avec des marches en bois et des contremarches en bois.
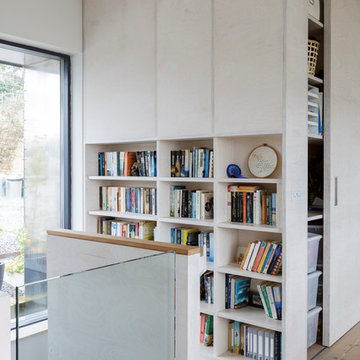
Built-in storage and bookcases around the staircase, utilise all available space.
Photo credit: Mark Bolton Photography
Aménagement d'un escalier moderne en U de taille moyenne avec des marches en bois et des contremarches en bois.
Aménagement d'un escalier moderne en U de taille moyenne avec des marches en bois et des contremarches en bois.
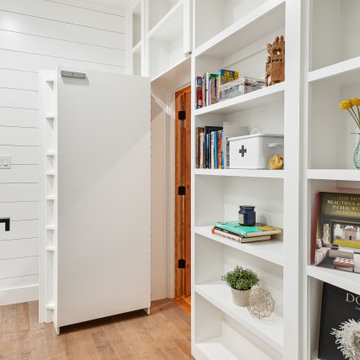
Pull the secret book, and a hidden door opens wide!
Idées déco pour un escalier peint classique en U de taille moyenne avec des marches en bois, un garde-corps en métal, du lambris de bois et éclairage.
Idées déco pour un escalier peint classique en U de taille moyenne avec des marches en bois, un garde-corps en métal, du lambris de bois et éclairage.
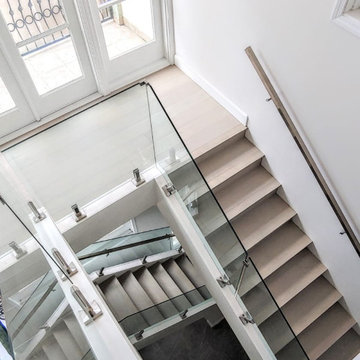
Three story glass staircase with wood floors
Inspiration pour un grand escalier minimaliste avec des marches en bois, des contremarches en verre et un garde-corps en métal.
Inspiration pour un grand escalier minimaliste avec des marches en bois, des contremarches en verre et un garde-corps en métal.
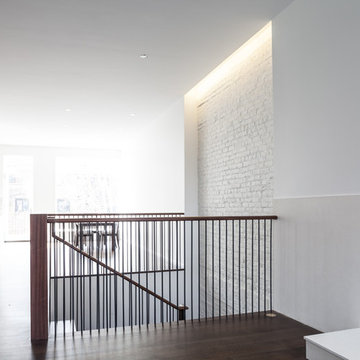
Cette photo montre un grand escalier peint chic en U avec des marches en bois et un garde-corps en bois.
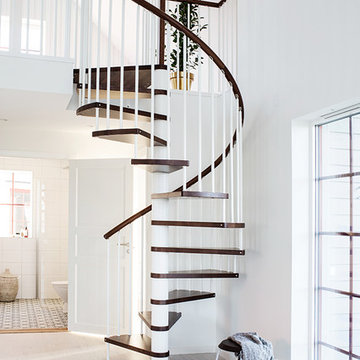
Cette photo montre un petit escalier sans contremarche hélicoïdal scandinave avec des marches en bois.
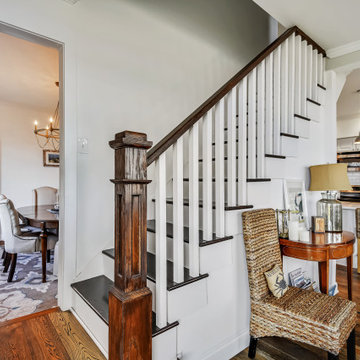
One sided open staircase. in a somewhat peculiar area. The stair treads were pine box with carpet. The stair treads were stained dark to finish and match the upstairs flooring. This was an economical based decision. This typically is never even noticed.
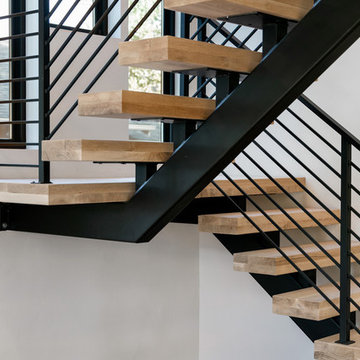
Aménagement d'un escalier sans contremarche flottant classique de taille moyenne avec des marches en bois et un garde-corps en métal.
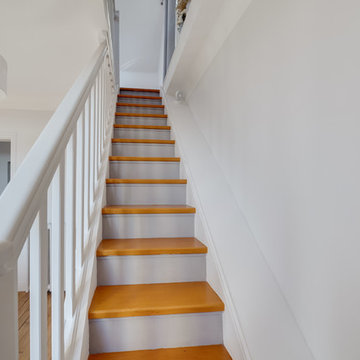
On retrouve la teinte de la niche du salon sur les contre-marches
Exemple d'un petit escalier peint droit chic avec des marches en bois et un garde-corps en bois.
Exemple d'un petit escalier peint droit chic avec des marches en bois et un garde-corps en bois.
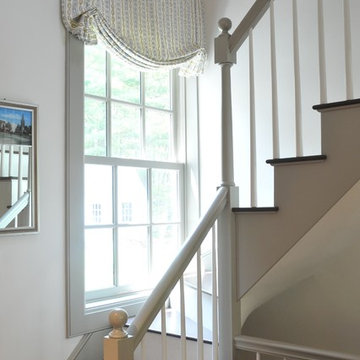
Photo Credit: Betsy Bassett
Cette photo montre un petit escalier peint chic en L avec des marches en bois et un garde-corps en bois.
Cette photo montre un petit escalier peint chic en L avec des marches en bois et un garde-corps en bois.
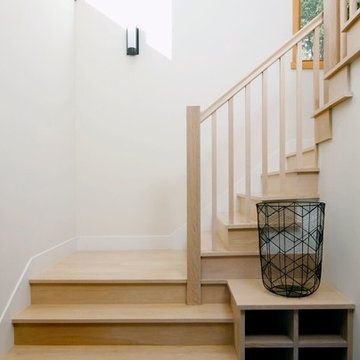
Idée de décoration pour un escalier chalet en U de taille moyenne avec des marches en bois et des contremarches en bois.
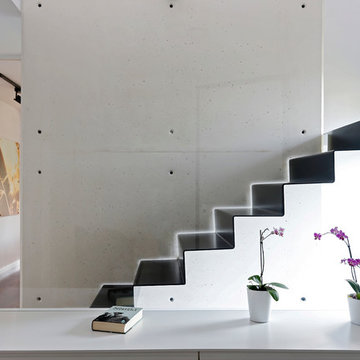
Idées déco pour un petit escalier droit contemporain avec des marches en métal et des contremarches en métal.
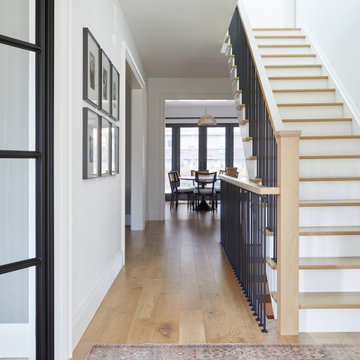
Cette photo montre un escalier droit chic de taille moyenne avec des marches en bois et un garde-corps en bois.
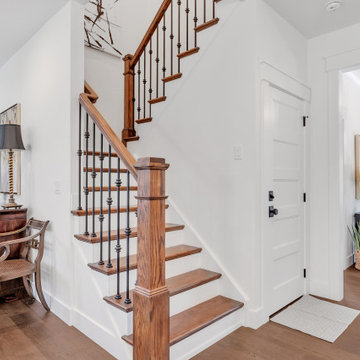
u shaped stairwell off foyer
Exemple d'un escalier craftsman en U de taille moyenne avec des marches en bois, des contremarches en bois et un garde-corps en matériaux mixtes.
Exemple d'un escalier craftsman en U de taille moyenne avec des marches en bois, des contremarches en bois et un garde-corps en matériaux mixtes.
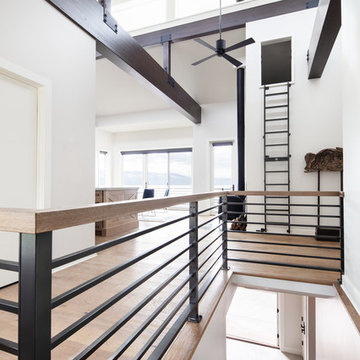
stair and cupola view
Inspiration pour un escalier design en L de taille moyenne avec des marches en bois, des contremarches en bois et un garde-corps en métal.
Inspiration pour un escalier design en L de taille moyenne avec des marches en bois, des contremarches en bois et un garde-corps en métal.
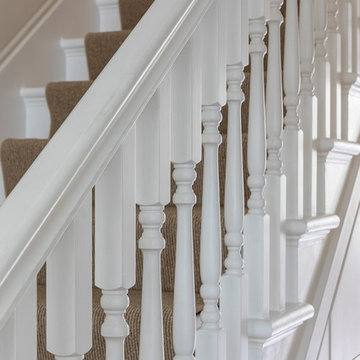
Photo by Chris Snook
Exemple d'un escalier droit chic de taille moyenne avec des marches en moquette, des contremarches en moquette et un garde-corps en bois.
Exemple d'un escalier droit chic de taille moyenne avec des marches en moquette, des contremarches en moquette et un garde-corps en bois.
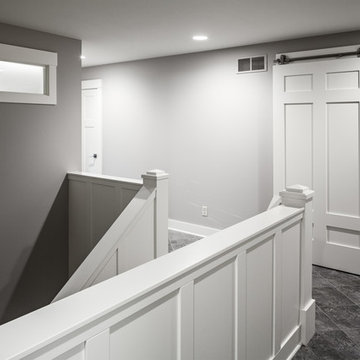
Builder: Brad DeHaan Homes
Photographer: Brad Gillette
Every day feels like a celebration in this stylish design that features a main level floor plan perfect for both entertaining and convenient one-level living. The distinctive transitional exterior welcomes friends and family with interesting peaked rooflines, stone pillars, stucco details and a symmetrical bank of windows. A three-car garage and custom details throughout give this compact home the appeal and amenities of a much-larger design and are a nod to the Craftsman and Mediterranean designs that influenced this updated architectural gem. A custom wood entry with sidelights match the triple transom windows featured throughout the house and echo the trim and features seen in the spacious three-car garage. While concentrated on one main floor and a lower level, there is no shortage of living and entertaining space inside. The main level includes more than 2,100 square feet, with a roomy 31 by 18-foot living room and kitchen combination off the central foyer that’s perfect for hosting parties or family holidays. The left side of the floor plan includes a 10 by 14-foot dining room, a laundry and a guest bedroom with bath. To the right is the more private spaces, with a relaxing 11 by 10-foot study/office which leads to the master suite featuring a master bath, closet and 13 by 13-foot sleeping area with an attractive peaked ceiling. The walkout lower level offers another 1,500 square feet of living space, with a large family room, three additional family bedrooms and a shared bath.
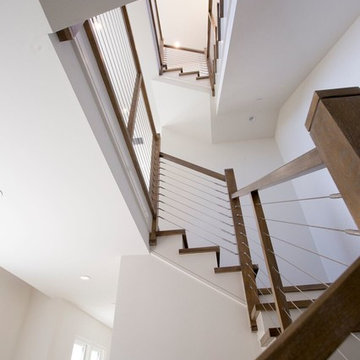
Exemple d'un grand escalier peint bord de mer en U avec des marches en bois et un garde-corps en bois.
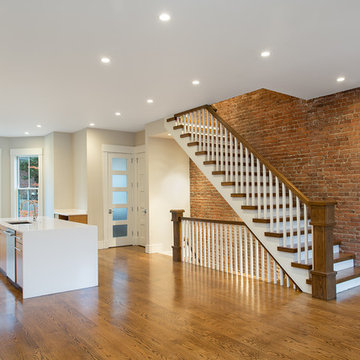
Evan White
Cette image montre un escalier peint droit minimaliste de taille moyenne avec des marches en bois.
Cette image montre un escalier peint droit minimaliste de taille moyenne avec des marches en bois.
Idées déco d'escaliers blancs
7
