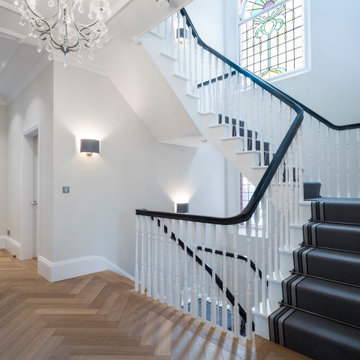Idées déco d'escaliers blancs
Trier par :
Budget
Trier par:Populaires du jour
21 - 40 sur 3 451 photos
1 sur 3
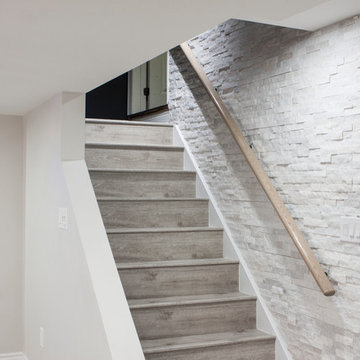
Laminate stairs with a solid oak handrail. Stone veneer wall running up the stairs.
Aménagement d'un grand escalier moderne.
Aménagement d'un grand escalier moderne.
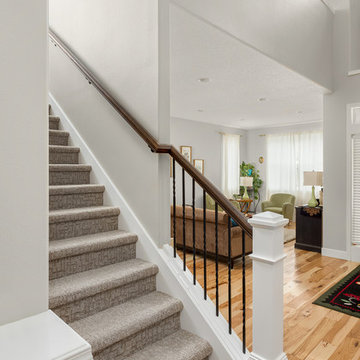
Portland Kitchen & Bath Remodeler | Photo Credit: Justin Krug
Réalisation d'un petit escalier tradition en L avec des marches en moquette, des contremarches en moquette, un garde-corps en bois et éclairage.
Réalisation d'un petit escalier tradition en L avec des marches en moquette, des contremarches en moquette, un garde-corps en bois et éclairage.
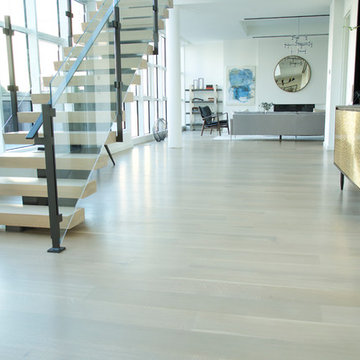
Exemple d'un escalier sans contremarche droit moderne de taille moyenne avec des marches en bois et un garde-corps en verre.
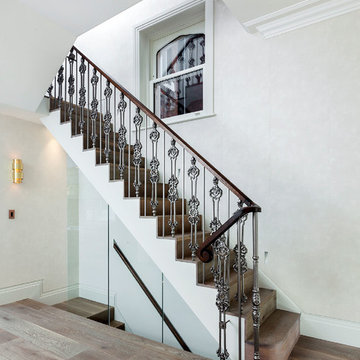
Band-sawn wide plank floor, smoked and finished in a dark white hard wax oil.
The rift-sawn effect is really sutble, it is almost invisible from a distance.
Cheville also supplied a matching plank and nosing used to clad the staircase.
The 260mm wide planks accentuate the length and breath of the room space.
Each plank is hand finished in a hard wax oil.
All the blocks are engineered, bevel edged, tongue and grooved on all 4 sides
Compatible with under floor heating
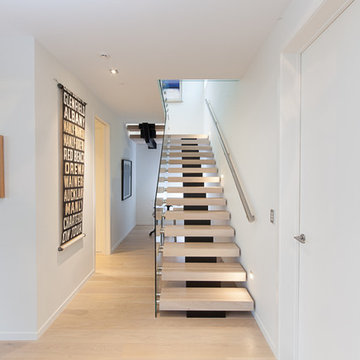
The centrum design is a great way to create a floating staircase with its central steel stringer. These treads are made from American Oak with a blonded finish but almost any timber can be used. The frameless glass balustrade fixed to the treads with SS fixings, keeps the stairwell simple with the emphasis on the stairs.
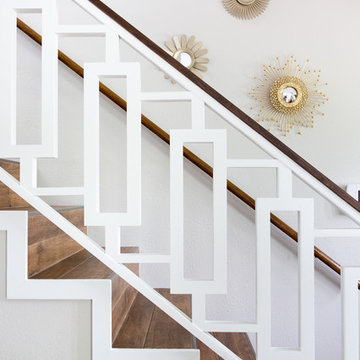
Molly Winters Photography
Idées déco pour un escalier carrelé droit rétro de taille moyenne avec des contremarches carrelées.
Idées déco pour un escalier carrelé droit rétro de taille moyenne avec des contremarches carrelées.
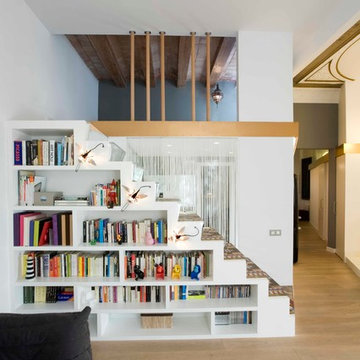
NURIA VILA http://www.nuriavila.com/
Idées déco pour un petit escalier droit contemporain avec des marches en moquette, des contremarches en moquette et rangements.
Idées déco pour un petit escalier droit contemporain avec des marches en moquette, des contremarches en moquette et rangements.
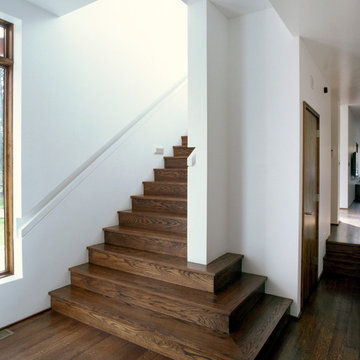
Stephen Lee
Idées déco pour un escalier droit moderne de taille moyenne avec des marches en bois et des contremarches en bois.
Idées déco pour un escalier droit moderne de taille moyenne avec des marches en bois et des contremarches en bois.
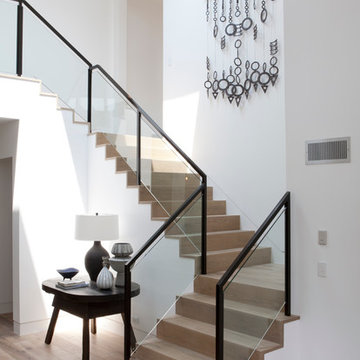
D Gilbert
Cette photo montre un grand escalier bord de mer avec des marches en bois, des contremarches en bois, un garde-corps en verre et éclairage.
Cette photo montre un grand escalier bord de mer avec des marches en bois, des contremarches en bois, un garde-corps en verre et éclairage.
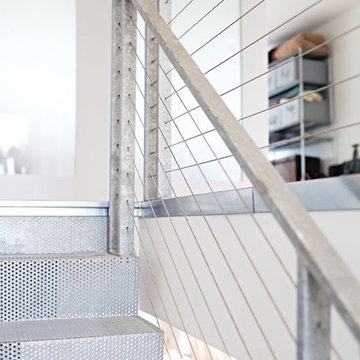
Cette photo montre un petit escalier droit moderne avec des marches en métal, des contremarches en métal et un garde-corps en métal.
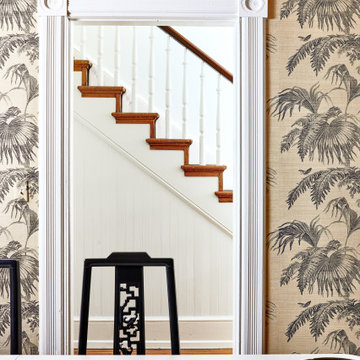
A woven grasscloth filled this dining room with natural texture and soothing tones. Matched with vintage found dining chairs, this space is begging for a dinner party.
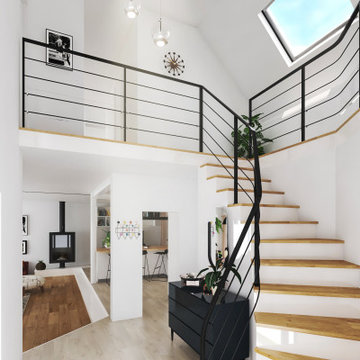
Inspiration pour un petit escalier courbe design avec des marches en bois, des contremarches en béton et un garde-corps en métal.
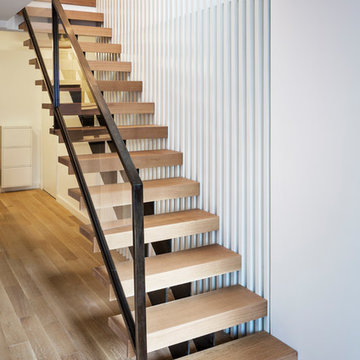
Located in the Midtown East neighborhood of Turtle Bay, this project involved combining two separate units to create a duplex three bedroom apartment.
The upper unit required a gut renovation to provide a new Master Bedroom suite, including the replacement of an existing Kitchen with a Master Bathroom, remodeling a second bathroom, and adding new closets and cabinetry throughout. An opening was made in the steel floor structure between the units to install a new stair. The lower unit had been renovated recently and only needed work in the Living/Dining area to accommodate the new staircase.
Given the long and narrow proportion of the apartment footprint, it was important that the stair be spatially efficient while creating a focal element to unify the apartment. The stair structure takes the concept of a spine beam and splits it into two thin steel plates, which support horizontal plates recessed into the underside of the treads. The wall adjacent to the stair was clad with vertical wood slats to physically connect the two levels and define a double height space.
Whitewashed oak flooring runs through both floors, with solid white oak for the stair treads and window countertops. The blackened steel stair structure contrasts with white satin lacquer finishes to the slat wall and built-in cabinetry. On the upper floor, full height electrolytic glass panels bring natural light into the stair hall from the Master Bedroom, while providing privacy when needed.
archphoto.com
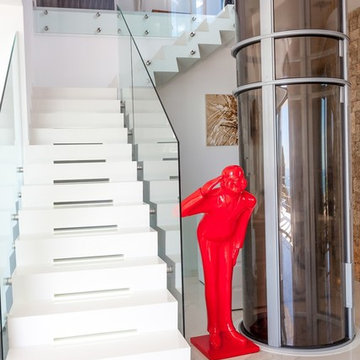
Inspiration pour un escalier design en L de taille moyenne avec des marches en acrylique.
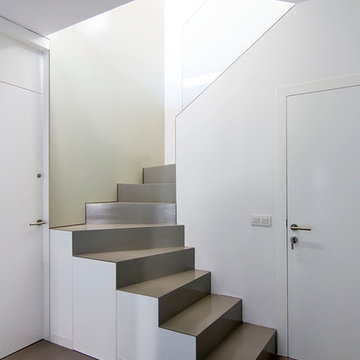
Cette photo montre un escalier courbe tendance de taille moyenne avec des marches en métal et des contremarches en métal.
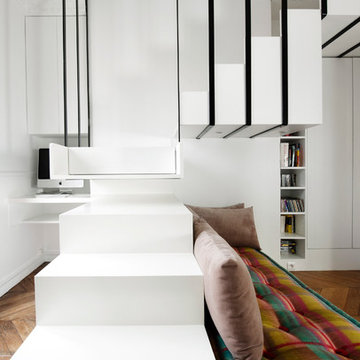
photo: Elodie Raveau
Cette photo montre un escalier tendance en L de taille moyenne avec des marches en bois.
Cette photo montre un escalier tendance en L de taille moyenne avec des marches en bois.
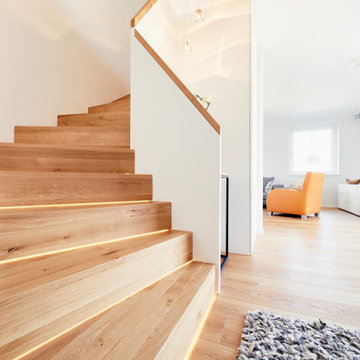
Cette photo montre un petit escalier courbe tendance avec des marches en bois, des contremarches en bois et un garde-corps en bois.
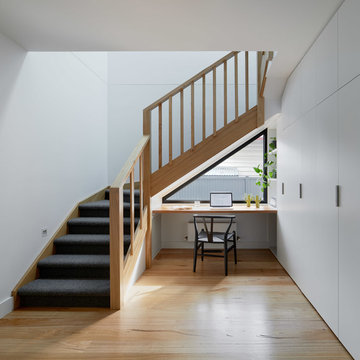
Tatjana Plitt
Cette photo montre un grand escalier tendance en L avec des marches en moquette, des contremarches en moquette et un garde-corps en bois.
Cette photo montre un grand escalier tendance en L avec des marches en moquette, des contremarches en moquette et un garde-corps en bois.
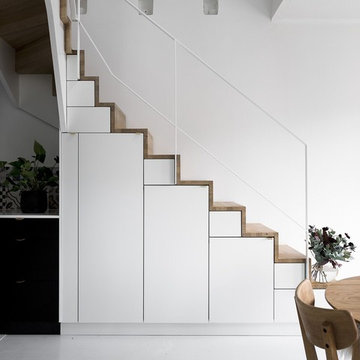
Johan Spinnell
Idées déco pour un escalier scandinave en L de taille moyenne avec des marches en bois, des contremarches en bois et rangements.
Idées déco pour un escalier scandinave en L de taille moyenne avec des marches en bois, des contremarches en bois et rangements.
Idées déco d'escaliers blancs
2
