Escalier
Trier par :
Budget
Trier par:Populaires du jour
1 - 20 sur 2 267 photos
1 sur 3
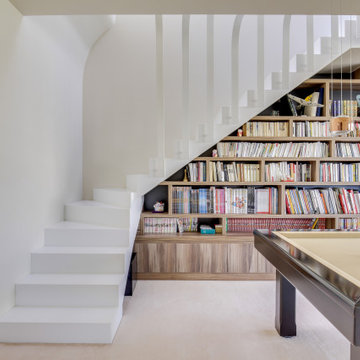
Cette photo montre un escalier tendance en L et béton de taille moyenne avec des contremarches en béton et un garde-corps en métal.

Clawson Architects designed the Main Entry/Stair Hall, flooding the space with natural light on both the first and second floors while enhancing views and circulation with more thoughtful space allocations and period details.
AIA Gold Medal Winner for Interior Architectural Element.

Take a home that has seen many lives and give it yet another one! This entry foyer got opened up to the kitchen and now gives the home a flow it had never seen.

solid slab black wood stair treads and white risers for a classic look, mixed with our modern steel and natural wood railing.
Idée de décoration pour un escalier peint minimaliste en U de taille moyenne avec des marches en bois.
Idée de décoration pour un escalier peint minimaliste en U de taille moyenne avec des marches en bois.

interior designer: Kathryn Smith
Aménagement d'un escalier peint campagne en L de taille moyenne avec des marches en bois et un garde-corps en matériaux mixtes.
Aménagement d'un escalier peint campagne en L de taille moyenne avec des marches en bois et un garde-corps en matériaux mixtes.

Exemple d'un petit escalier sans contremarche droit moderne avec un garde-corps en métal et des marches en bois peint.

This large gated estate includes one of the original Ross cottages that served as a summer home for people escaping San Francisco's fog. We took the main residence built in 1941 and updated it to the current standards of 2020 while keeping the cottage as a guest house. A massive remodel in 1995 created a classic white kitchen. To add color and whimsy, we installed window treatments fabricated from a Josef Frank citrus print combined with modern furnishings. Throughout the interiors, foliate and floral patterned fabrics and wall coverings blur the inside and outside worlds.
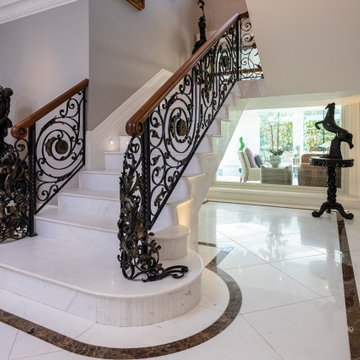
Inspiration pour un grand escalier design en U et marbre avec des contremarches en marbre et un garde-corps en métal.

a channel glass wall at floating stair system greets visitors at the formal entry to the main living and gathering space beyond
Idées déco pour un escalier sans contremarche flottant industriel de taille moyenne avec des marches en bois, un garde-corps en verre et palier.
Idées déco pour un escalier sans contremarche flottant industriel de taille moyenne avec des marches en bois, un garde-corps en verre et palier.

Located in a historic building once used as a warehouse. The 12,000 square foot residential conversion is designed to support the historical with the modern. The living areas and roof fabrication were intended to allow for a seamless shift between indoor and outdoor. The exterior view opens for a grand scene over the Mississippi River and the Memphis skyline. The primary objective of the plan was to unite the different spaces in a meaningful way; from the custom designed lower level wine room, to the entry foyer, to the two-story library and mezzanine. These elements are orchestrated around a bright white central atrium and staircase, an ideal backdrop to the client’s evolving art collection.
Greg Boudouin, Interiors
Alyssa Rosenheck: Photos
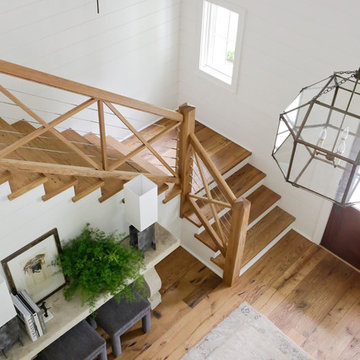
Foyer and staircase with hand-beveled reclaimed white oak floors and stairs finished with Rubio Monocoat hard wax oil finish.
Floors: Southern Oaks Flooring (Materials via Reclaimed DesignWorks)
Design: Rachel Halvorson Designs
Photography: Paige Rumore Photography
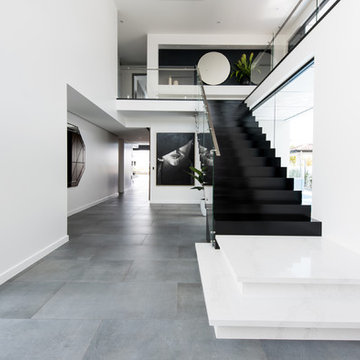
Phil Jackson Photography
Cette photo montre un grand escalier peint droit tendance avec des marches en bois peint et un garde-corps en verre.
Cette photo montre un grand escalier peint droit tendance avec des marches en bois peint et un garde-corps en verre.

1313- 12 Cliff Road, Highland Park, IL, This new construction lakefront home exemplifies modern luxury living at its finest. Built on the site of the original 1893 Ft. Sheridan Pumping Station, this 4 bedroom, 6 full & 1 half bath home is a dream for any entertainer. Picturesque views of Lake Michigan from every level plus several outdoor spaces where you can enjoy this magnificent setting. The 1st level features an Abruzzo custom chef’s kitchen opening to a double height great room.
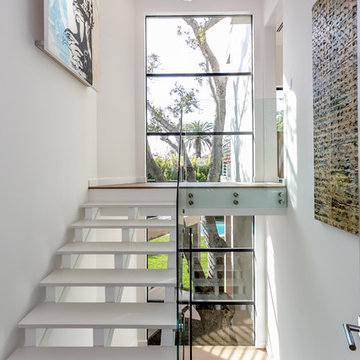
Linda Kasian Photography
Idées déco pour un escalier sans contremarche contemporain en U.
Idées déco pour un escalier sans contremarche contemporain en U.

The second floor hallway. The stair landings are fashioned from solid boards with open gaps. Light filters down from a 3rd-floor skylight.
Cette image montre un petit escalier flottant minimaliste avec des marches en bois, des contremarches en verre et un garde-corps en verre.
Cette image montre un petit escalier flottant minimaliste avec des marches en bois, des contremarches en verre et un garde-corps en verre.
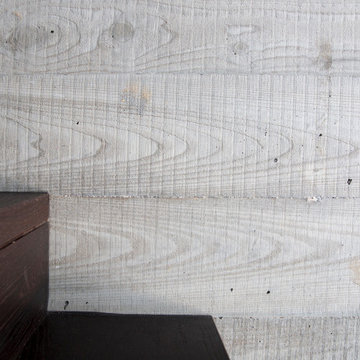
Open stair has simple wood treads and risers against a poured-in-place board-formed concrete wall.
Réalisation d'un escalier minimaliste en L de taille moyenne avec des marches en bois, des contremarches en bois et un garde-corps en métal.
Réalisation d'un escalier minimaliste en L de taille moyenne avec des marches en bois, des contremarches en bois et un garde-corps en métal.
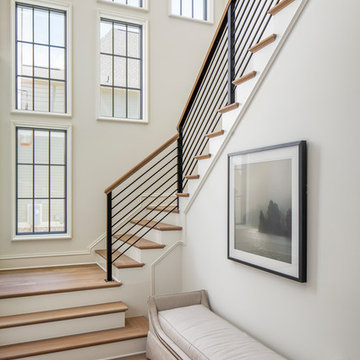
A home of this magnitude needed a staircase that is worthy of a castle and where all high school students would die to take their prom pictures. The design of this U-shaped staircase with the unique staggered windows allows so much natural light to flow into the home and creates visual interest without the need to add trim detailing or wallpaper. It's sleek and clean, like the whole home. Metal railings were used to further the modern, sleek vibes. These metals railing were locally fabricated.
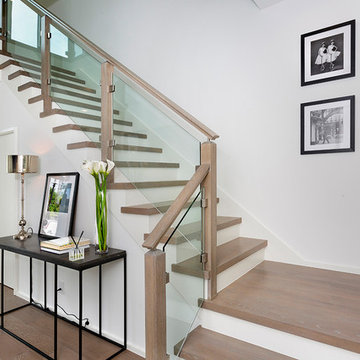
Staircase
Exemple d'un escalier moderne en U de taille moyenne avec des marches en bois, des contremarches en verre, un garde-corps en bois et éclairage.
Exemple d'un escalier moderne en U de taille moyenne avec des marches en bois, des contremarches en verre, un garde-corps en bois et éclairage.
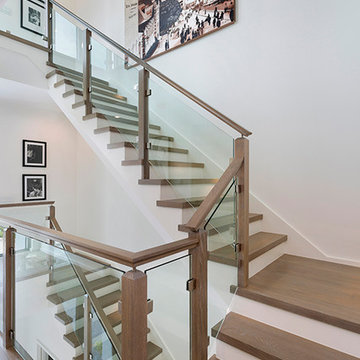
Staircase
Idée de décoration pour un escalier minimaliste en U de taille moyenne avec des marches en bois, des contremarches en verre et un garde-corps en bois.
Idée de décoration pour un escalier minimaliste en U de taille moyenne avec des marches en bois, des contremarches en verre et un garde-corps en bois.
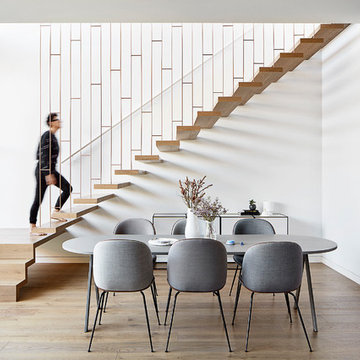
Jack Lovell
Idée de décoration pour un escalier sans contremarche flottant minimaliste de taille moyenne avec des marches en bois et un garde-corps en métal.
Idée de décoration pour un escalier sans contremarche flottant minimaliste de taille moyenne avec des marches en bois et un garde-corps en métal.
1