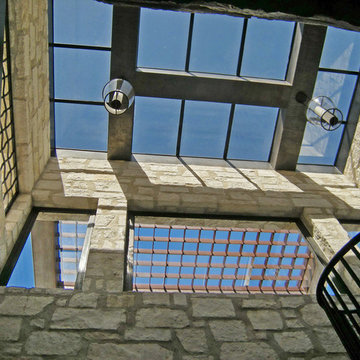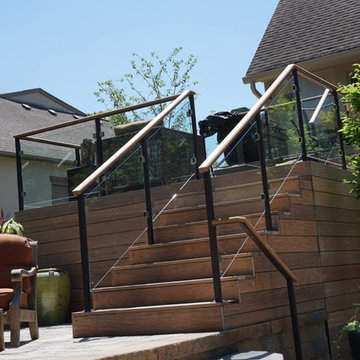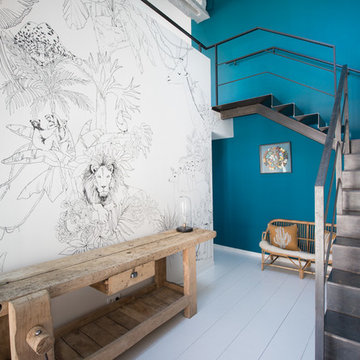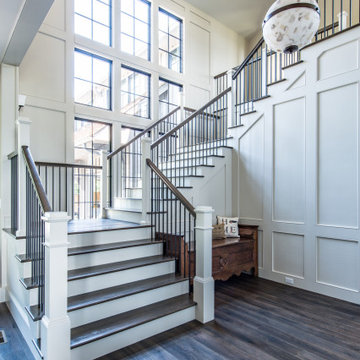Idées déco d'escaliers bleus
Trier par :
Budget
Trier par:Populaires du jour
61 - 80 sur 5 175 photos
1 sur 2
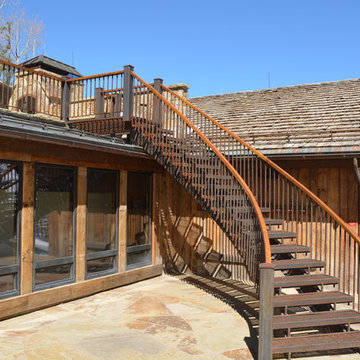
Aménagement d'un escalier sans contremarche courbe industriel avec des marches en métal et un garde-corps en métal.
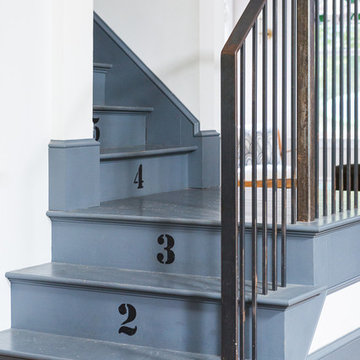
Jeff Roberts
Cette image montre un escalier peint traditionnel en L avec des marches en bois peint et palier.
Cette image montre un escalier peint traditionnel en L avec des marches en bois peint et palier.
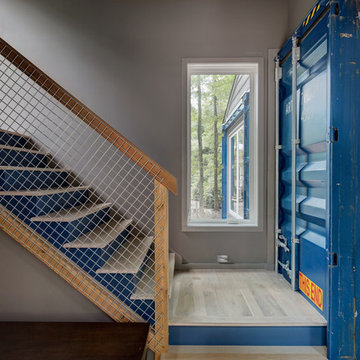
The peeks of container throughout the home are a nod to its signature architectural detail. Bringing the outdoors in was also important to the homeowners and the designers were able to harvest trees from the property to use throughout the home.

View of the window seat at the landing of the double height entry space. The light filled entry provides a dramatic entry into this green custom home.
Architecture and Design by Heidi Helgeson, H2D Architecture + Design
Construction by Thomas Jacobson Construction
Photo by Sean Balko, Filmworks Studio

Aménagement d'un grand escalier sans contremarche flottant contemporain avec des marches en bois, un garde-corps en métal, du papier peint et éclairage.
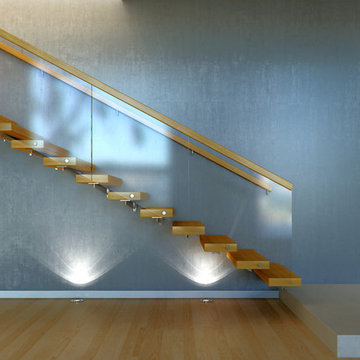
Cette image montre un escalier sans contremarche droit minimaliste de taille moyenne avec des marches en bois.
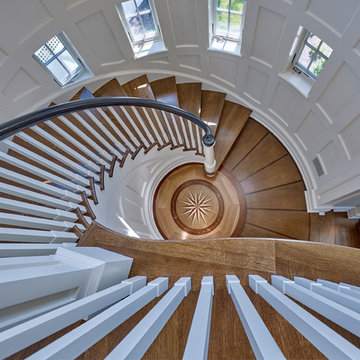
Don Pearse Photographers
Aménagement d'un escalier peint courbe classique de taille moyenne avec des marches en bois et un garde-corps en bois.
Aménagement d'un escalier peint courbe classique de taille moyenne avec des marches en bois et un garde-corps en bois.
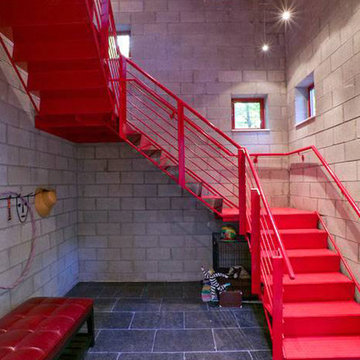
Cedar Lake, Wisconsin
Photos by Scott Witte
Idée de décoration pour un escalier urbain avec rangements.
Idée de décoration pour un escalier urbain avec rangements.
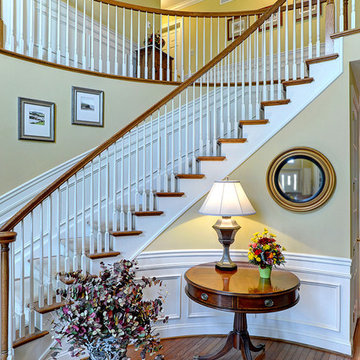
Mike Irby
Idées déco pour un escalier peint courbe classique avec des marches en bois.
Idées déco pour un escalier peint courbe classique avec des marches en bois.
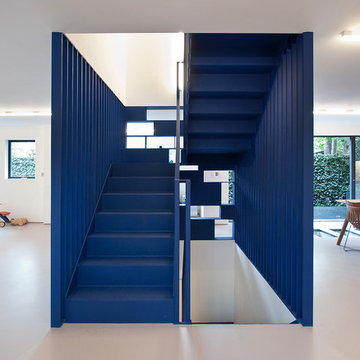
Lyndon Douglas
Cette photo montre un escalier peint tendance en U avec des marches en bois peint et un garde-corps en métal.
Cette photo montre un escalier peint tendance en U avec des marches en bois peint et un garde-corps en métal.
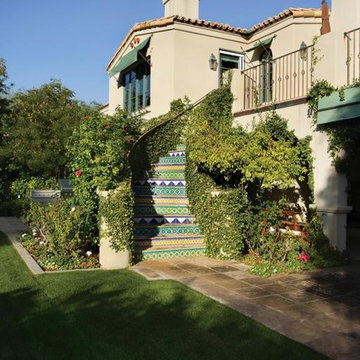
Inspiration pour un grand escalier carrelé courbe méditerranéen avec des contremarches carrelées.

Tom Ackner
Idée de décoration pour un escalier droit marin de taille moyenne avec du lambris.
Idée de décoration pour un escalier droit marin de taille moyenne avec du lambris.
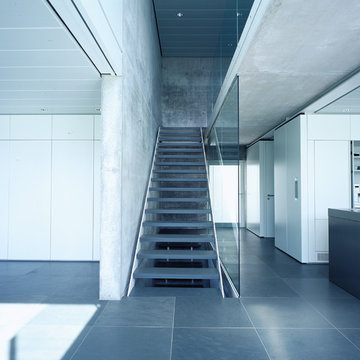
moveable fireproof wall, to connect working and living areas, or for flexible option of closing wall to create two houses. stairs leading to upper floor bedroom.
photographer: Peer-Oliver Brecht
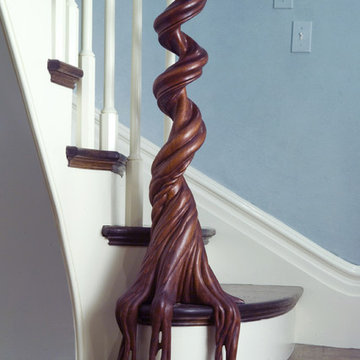
Photography by Peter Vanderwarker
This Second Empire house is a narrative woven about its circulation. At the street, a quietly fanciful stoop reaches to greet one's arrival. Inside and out, Victorian details are playfully reinterpreted and celebrated in fabulous and whimsical spaces for a growing family -
Double story kitchen with open cylindrical breakfast room
Parents' and Children's libraries
Secret playspaces
Top floor sky-lit courtyard
Writing room and hidden library
Basement parking
Media Room
Landscape of exterior rooms: The site is conceived as a string of rooms: a landscaped drive-way court, a lawn for play, a sunken court, a serene shade garden, a New England flower garden.
The stair grows out of the garden level ordering the surrounding rooms as it rises to a light filled courtyard at the Master suite on the top floor. On each level the rooms are arranged in a circuit around the stair core, making a series of distinct suites for the children, for the parents, and for their common activities.
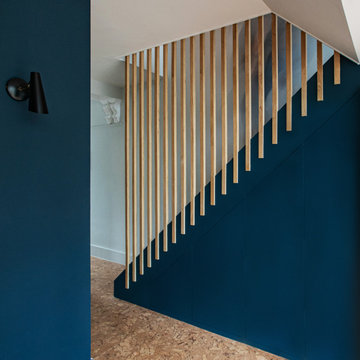
Cette photo montre un grand escalier tendance avec des marches en bois, des contremarches en bois et un garde-corps en bois.
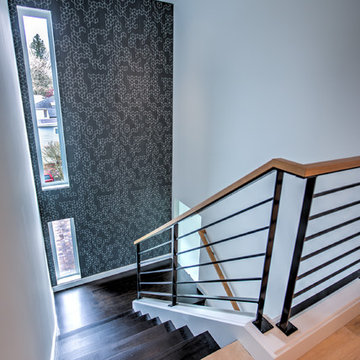
Geometric designed wall paper and dark stained stairs featured in this unique staircase. Metal railings and custom floor to ceiling windows offer a dynamic appeal.
Idées déco d'escaliers bleus
4
