Idées déco d'escaliers carrelés campagne
Trier par :
Budget
Trier par:Populaires du jour
1 - 17 sur 17 photos

Every remodeling project presents its own unique challenges. This client’s original remodel vision was to replace an outdated kitchen, optimize ocean views with new decking and windows, updated the mother-in-law’s suite, and add a new loft. But all this changed one historic day when the Woolsey Fire swept through Malibu in November 2018 and leveled this neighborhood, including our remodel, which was underway.
Shifting to a ground-up design-build project, the JRP team worked closely with the homeowners through every step of designing, permitting, and building their new home. As avid horse owners, the redesign inspiration started with their love of rustic farmhouses and through the design process, turned into a more refined modern farmhouse reflected in the clean lines of white batten siding, and dark bronze metal roofing.
Starting from scratch, the interior spaces were repositioned to take advantage of the ocean views from all the bedrooms, kitchen, and open living spaces. The kitchen features a stacked chiseled edge granite island with cement pendant fixtures and rugged concrete-look perimeter countertops. The tongue and groove ceiling is repeated on the stove hood for a perfectly coordinated style. A herringbone tile pattern lends visual contrast to the cooking area. The generous double-section kitchen sink features side-by-side faucets.
Bi-fold doors and windows provide unobstructed sweeping views of the natural mountainside and ocean views. Opening the windows creates a perfect pass-through from the kitchen to outdoor entertaining. The expansive wrap-around decking creates the ideal space to gather for conversation and outdoor dining or soak in the California sunshine and the remarkable Pacific Ocean views.
Photographer: Andrew Orozco
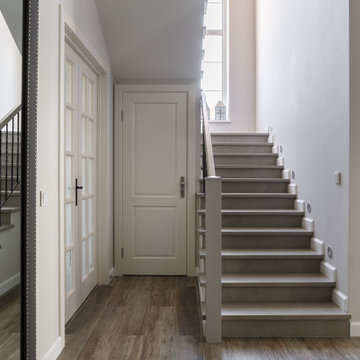
Réalisation d'un grand escalier carrelé champêtre en U avec des contremarches carrelées et un garde-corps en matériaux mixtes.
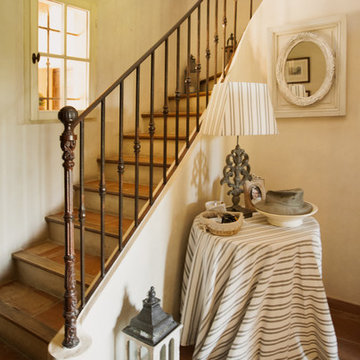
Jean-Baptiste BIEUVILLE
Inspiration pour un escalier carrelé rustique avec un garde-corps en métal.
Inspiration pour un escalier carrelé rustique avec un garde-corps en métal.
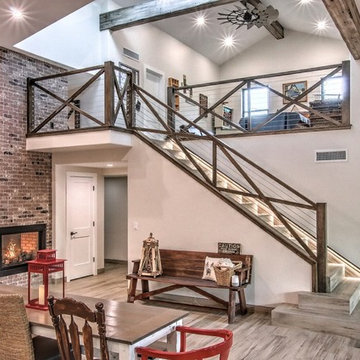
Floor to ceiling brick 3-sided fireplace, porcelain wood looking floors, shaker doors, and custom staircase leading to loft. Stairs were tiled with the same wood-looking porcelain, and lit with LED strip lighting. The cable and wood railing was custom built and stained to match the beams and the kitchen cabinets.
Photo Credit: David Elton
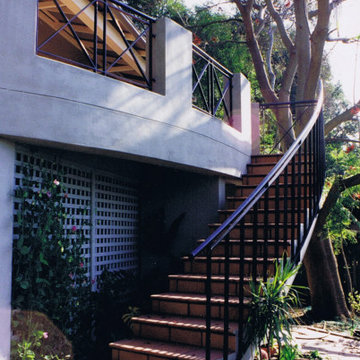
The site slope to the rear proving undercroft parking behind the latticework screen with internal stair access to the new living/ dining / kitchen space at the rear opening out to a new curved terrace with curved stair down to the back yard. The new Living Room replaced small pokey bedrooms and a tiny living area
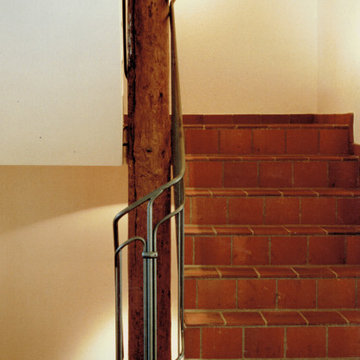
Einfaches Stahlgeländer in einem zum Wohnhaus mit mehreren Parteien umgebauten Vierkanthof. Die Terracottafliesen und die Teilweise erhaltenen Balken deuten noch auf den ursprünglichen Bauernhof hin. Das Geländer sollte dem ländlichen Stil entsprechend einfach sein aber ien bisschen weich und dekorativ. So haben wir das Bündel der Stäbe entwickelt, das an Wachsen und Reisigbündel erinnert.
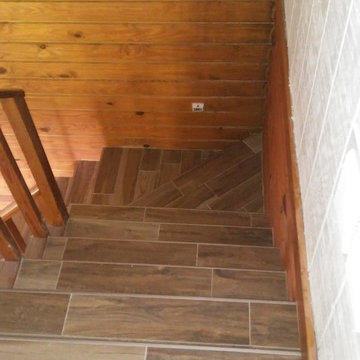
Wood look tiled staircase
Cette photo montre un escalier carrelé nature en L de taille moyenne avec des contremarches carrelées et un garde-corps en bois.
Cette photo montre un escalier carrelé nature en L de taille moyenne avec des contremarches carrelées et un garde-corps en bois.
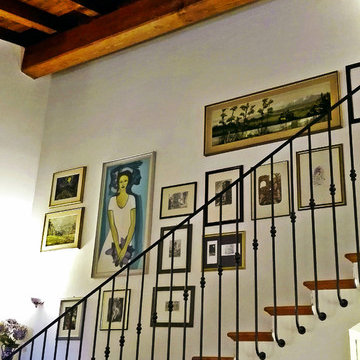
Cette photo montre un grand escalier carrelé nature en L avec des contremarches carrelées.
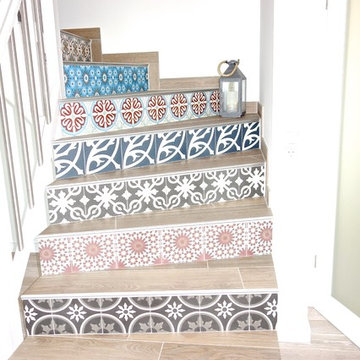
Die Treppe wurde an den Frontseiten mit Spanischen Zementfliesen gefliest und Trittflächen mit Fliesen in Holzoptik.
Cette photo montre un escalier carrelé courbe nature de taille moyenne avec des contremarches carrelées et un garde-corps en bois.
Cette photo montre un escalier carrelé courbe nature de taille moyenne avec des contremarches carrelées et un garde-corps en bois.
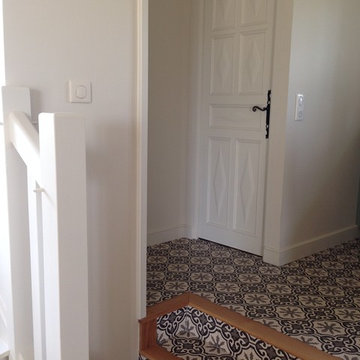
Idée de décoration pour un petit escalier carrelé droit champêtre avec des contremarches carrelées et un garde-corps en bois.
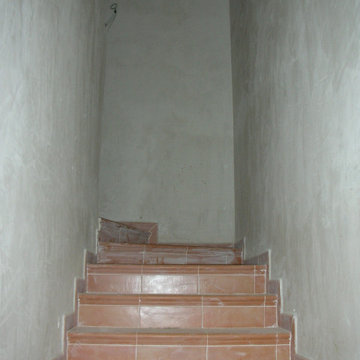
Revestimiento de escalera, forrado de peldaño formado por huella baldosa de gres, tabica de gres y zanquín de gres, recibido con mortero de cemento.
Aménagement d'un escalier carrelé campagne en U de taille moyenne avec des contremarches carrelées et un garde-corps en matériaux mixtes.
Aménagement d'un escalier carrelé campagne en U de taille moyenne avec des contremarches carrelées et un garde-corps en matériaux mixtes.
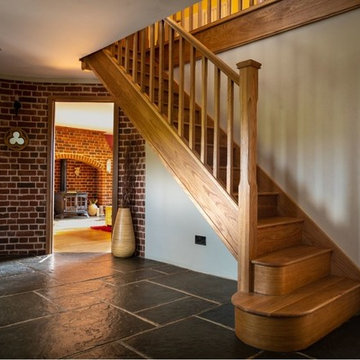
This beautiful kitchen extension in Little Bromley, Essex was designed to create a family and entertaining space and make the most of the stunning views across open countryside. The resulting project featured high-specification units and appliances, quartz granite worktops, travertine flooring with underfloor heating, a huge ceiling lantern (complete with colour-changing led lighting) and steel bi-fold doors to create space and light. We also fitted a new large utility room with matching Shaker-style units, oak worktops, a butler sink and kept the flow of travertine flooring.
Outside, we completed a huge landscaping project incorporating over 200 square metres of Indian sandstone paving, oak sleeper raised beds and willow fencing.
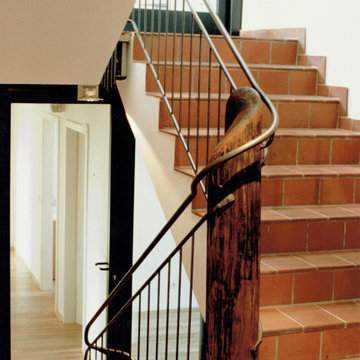
Das Ende des nun funktionslosen Balkens haben wir entsprechend dem Geländerverlauf weich geformt.
Aménagement d'un grand escalier carrelé droit campagne avec des contremarches carrelées et un garde-corps en métal.
Aménagement d'un grand escalier carrelé droit campagne avec des contremarches carrelées et un garde-corps en métal.
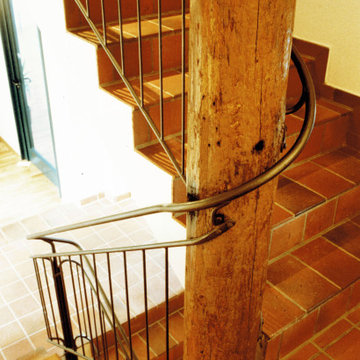
Der erhaltene Balken wurde genutzt, um das Geländer daran zu befestigen.
Aménagement d'un grand escalier carrelé droit campagne avec des contremarches carrelées et un garde-corps en métal.
Aménagement d'un grand escalier carrelé droit campagne avec des contremarches carrelées et un garde-corps en métal.
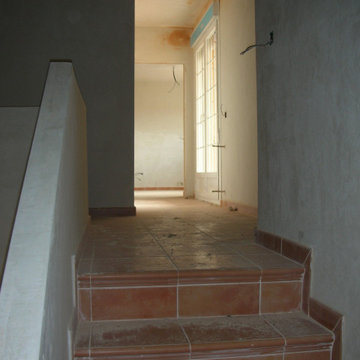
Revestimiento de escalera, forrado de peldaño formado por huella baldosa de gres, tabica de gres y zanquín de gres, recibido con mortero de cemento.
Exemple d'un escalier carrelé nature en U de taille moyenne avec des contremarches carrelées et un garde-corps en matériaux mixtes.
Exemple d'un escalier carrelé nature en U de taille moyenne avec des contremarches carrelées et un garde-corps en matériaux mixtes.
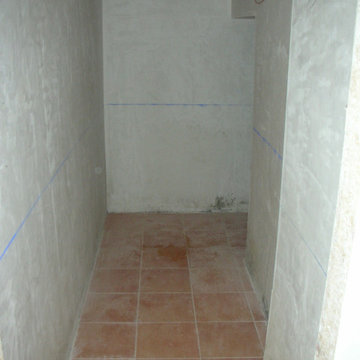
Revestimiento de escalera, forrado de peldaño formado por huella baldosa de gres, tabica de gres y zanquín de gres, recibido con mortero de cemento.
Inspiration pour un escalier carrelé rustique en U de taille moyenne avec des contremarches carrelées et un garde-corps en matériaux mixtes.
Inspiration pour un escalier carrelé rustique en U de taille moyenne avec des contremarches carrelées et un garde-corps en matériaux mixtes.
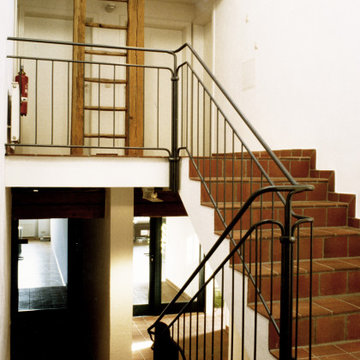
Einfaches Stahlgeländer in einem zum Wohnhaus mit mehreren Parteien umgebauten Vierkanthof. Die Terracottafliesen und die Teilweise erhaltenen Balken deuten noch auf den ursprünglichen Bauernhof hin. Das Geländer sollte dem ländlichen Stil entsprechend einfach sein aber ien bisschen weich und dekorativ. So haben wir das Bündel der Stäbe entwickelt, das an Wachsen und Reisigbündel erinnert.
Idées déco d'escaliers carrelés campagne
1