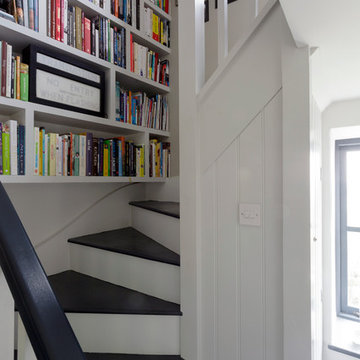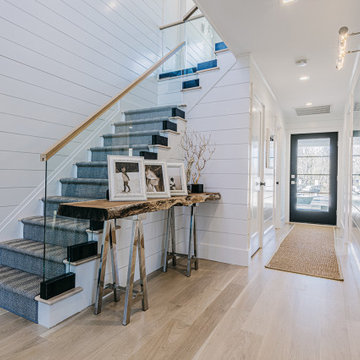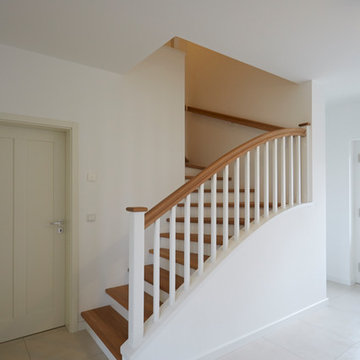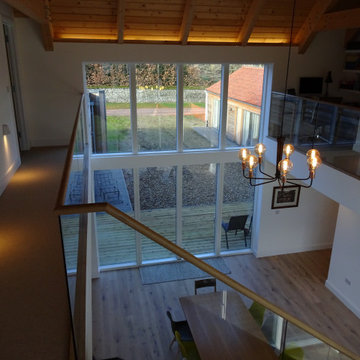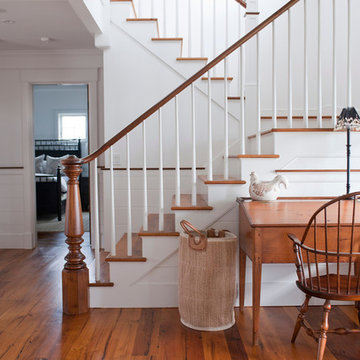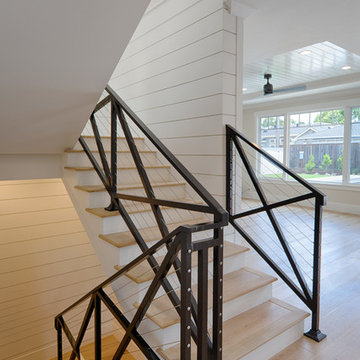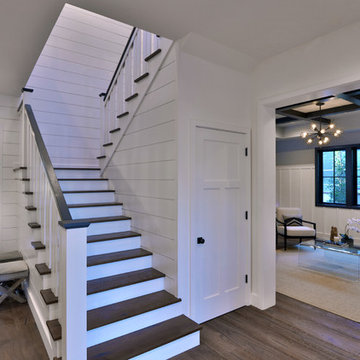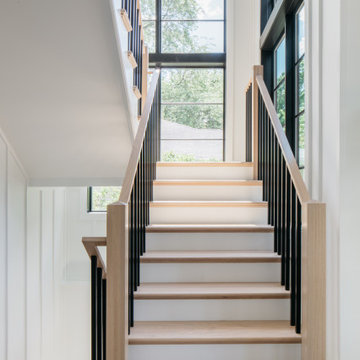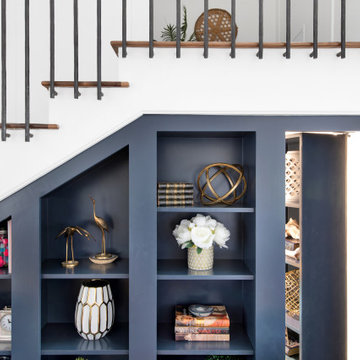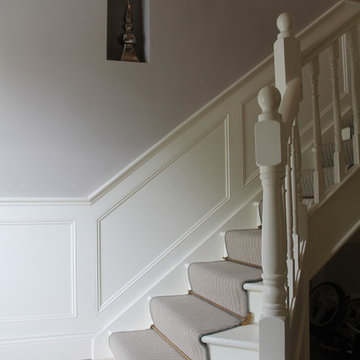Idées déco d'escaliers campagne gris
Trier par :
Budget
Trier par:Populaires du jour
21 - 40 sur 1 096 photos

Every remodeling project presents its own unique challenges. This client’s original remodel vision was to replace an outdated kitchen, optimize ocean views with new decking and windows, updated the mother-in-law’s suite, and add a new loft. But all this changed one historic day when the Woolsey Fire swept through Malibu in November 2018 and leveled this neighborhood, including our remodel, which was underway.
Shifting to a ground-up design-build project, the JRP team worked closely with the homeowners through every step of designing, permitting, and building their new home. As avid horse owners, the redesign inspiration started with their love of rustic farmhouses and through the design process, turned into a more refined modern farmhouse reflected in the clean lines of white batten siding, and dark bronze metal roofing.
Starting from scratch, the interior spaces were repositioned to take advantage of the ocean views from all the bedrooms, kitchen, and open living spaces. The kitchen features a stacked chiseled edge granite island with cement pendant fixtures and rugged concrete-look perimeter countertops. The tongue and groove ceiling is repeated on the stove hood for a perfectly coordinated style. A herringbone tile pattern lends visual contrast to the cooking area. The generous double-section kitchen sink features side-by-side faucets.
Bi-fold doors and windows provide unobstructed sweeping views of the natural mountainside and ocean views. Opening the windows creates a perfect pass-through from the kitchen to outdoor entertaining. The expansive wrap-around decking creates the ideal space to gather for conversation and outdoor dining or soak in the California sunshine and the remarkable Pacific Ocean views.
Photographer: Andrew Orozco
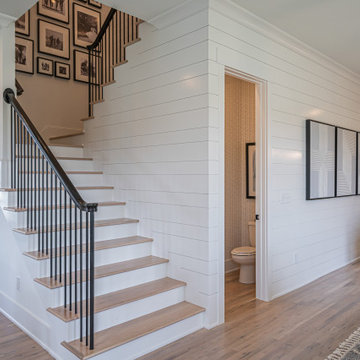
Discover our Grayson at Griffin Square! Located in Wendell, North Carolina, this Grayson plays off the charming features of a coastal farmhouse with shiplap walls and a pop of blue in the kitchen! Fun details fill this home, from the indoor/outdoor fireplace, dog spa, and an entire casita for guests!
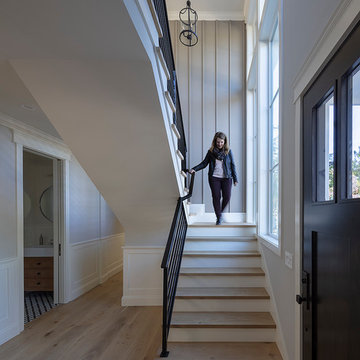
Architecture & Interior Design By Arch Studio, Inc.
Photography by Eric Rorer
Aménagement d'un petit escalier campagne en U avec des marches en bois, des contremarches en bois et un garde-corps en métal.
Aménagement d'un petit escalier campagne en U avec des marches en bois, des contremarches en bois et un garde-corps en métal.
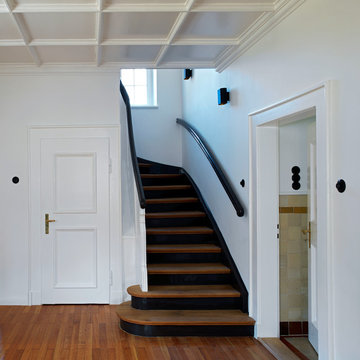
Fotos: Rainer Hofmann
Cette photo montre un escalier courbe nature de taille moyenne avec des marches en bois et des contremarches en bois.
Cette photo montre un escalier courbe nature de taille moyenne avec des marches en bois et des contremarches en bois.
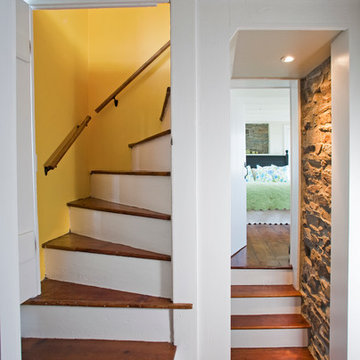
All stair trends were replaced with authentic floor boards located on site in the storage attic. Approaching the second floor up the first set of stairs, the bedroom doorway is to the left and the gutted, future en-suite bathroom and study to the right.
The aged plaster on the fireplace chimney was painstakingly removed, exposing authentic stone.
Nearing the top of the second set of pie-shaped stairs leading to the third floor attic, a photo was taken that looks into the ceiling of the second floor bedroom.
A glance through the angled attic doorway (on right) reveals extra storage space and the future HVAC equipment location. This is the concealed location of additional pine floor boards. Plywood replaced the valued, sought-after wood as shown.
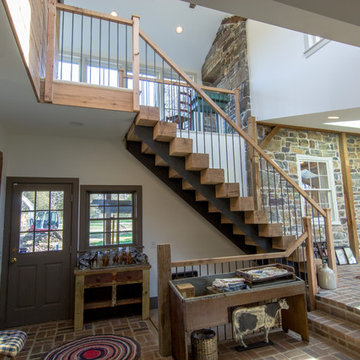
Réalisation d'un escalier droit champêtre de taille moyenne avec des marches en bois, des contremarches en bois et un garde-corps en bois.
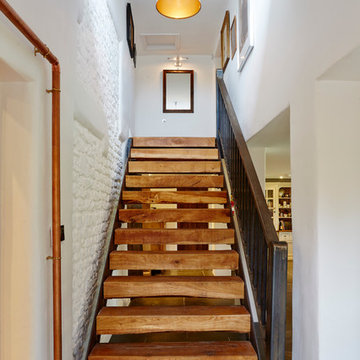
Oliver Edwards
Inspiration pour un escalier sans contremarche droit rustique de taille moyenne avec des marches en bois.
Inspiration pour un escalier sans contremarche droit rustique de taille moyenne avec des marches en bois.
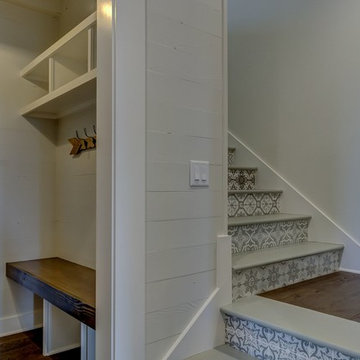
Exemple d'un escalier nature en L avec des marches en bois peint et des contremarches carrelées.
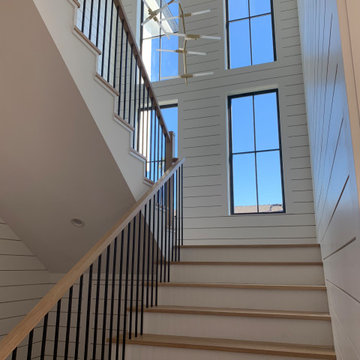
Inspiration pour un grand escalier peint rustique en U avec des marches en bois et un garde-corps en bois.
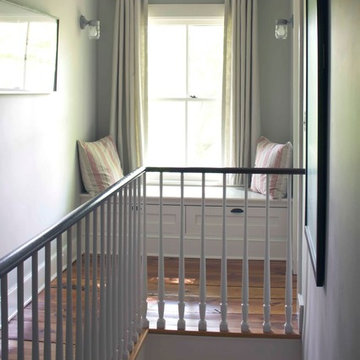
The clients kept the original simple balusters and rails on the staircase and landing. The built in window seat, with storage drawers below, provides a cozy place to curl up with a book.
Idées déco d'escaliers campagne gris
2
